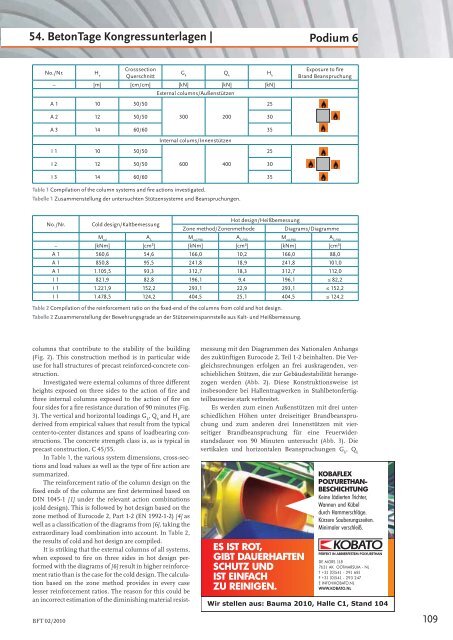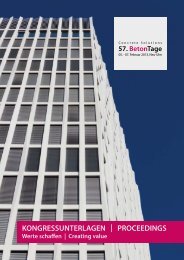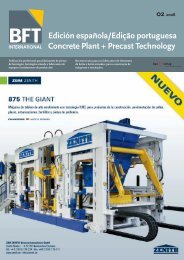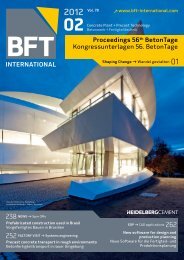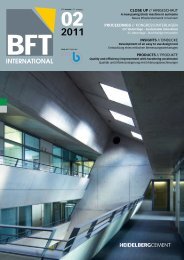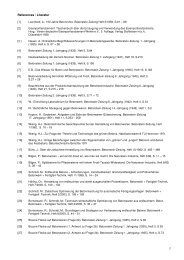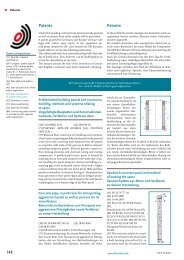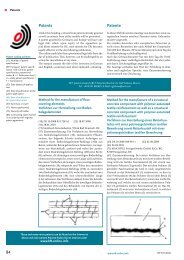Concrete Plant + Precast Technology Betonwerk ... - BFT International
Concrete Plant + Precast Technology Betonwerk ... - BFT International
Concrete Plant + Precast Technology Betonwerk ... - BFT International
Erfolgreiche ePaper selbst erstellen
Machen Sie aus Ihren PDF Publikationen ein blätterbares Flipbook mit unserer einzigartigen Google optimierten e-Paper Software.
54. BetonTage Kongressunterlagen |<br />
No./Nr. Hs Crosssection<br />
Querschnitt<br />
Gk Qk Hk – [m] [cm/cm] [kN] [kN] [kN]<br />
External columns/Außenstützen<br />
A 1 10 50/50<br />
25<br />
A 2 12 50/50 300 200<br />
30<br />
A 3 14 60/60 35<br />
Internal colums/Innenstützen<br />
I 1 10 50/50<br />
25<br />
columns that contribute to the stability of the building<br />
(Fig. 2). This construction method is in particular wide<br />
use for hall structures of precast reinforced-concrete construction.<br />
Investigated were external columns of three diff erent<br />
heights exposed on three sides to the action of fi re and<br />
three internal columns exposed to the action of fi re on<br />
four sides for a fi re resistance duration of 90 minutes (Fig.<br />
3). The vertical and horizontal loadings G k , Q k and H k are<br />
derived from empirical values that result from the typical<br />
center-to-center distances and spans of loadbearing constructions.<br />
The concrete strength class is, as is typical in<br />
precast construction, C 45/55.<br />
In Table 1, the various system dimensions, cross-sections<br />
and load values as well as the type of fi re action are<br />
summarized.<br />
The reinforcement ratio of the column design on the<br />
fi xed ends of the columns are fi rst determined based on<br />
DIN 1045-1 [1] under the relevant action combinations<br />
(cold design). This is followed by hot design based on the<br />
zone method of Eurocode 2, Part 1-2 (EN 1992-1-2) [4] as<br />
well as a classifi cation of the diagrams from [6], taking the<br />
extraordinary load combination into account. In Table 2,<br />
the results of cold and hot design are compiled.<br />
It is striking that the external columns of all systems,<br />
when exposed to fi re on three sides in hot design performed<br />
with the diagrams of [6] result in higher reinforcement<br />
ratio than is the case for the cold design. The calculation<br />
based on the zone method provides in every case<br />
lesser reinforcement ratios. The reason for this could be<br />
an incorrect estimation of the diminishing material resist-<br />
<strong>BFT</strong> 02/2010<br />
I 2 12 50/50 600 400<br />
30<br />
I 3 14 60/60 35<br />
Table 1 Compilation of the column systems and fi re actions investigated.<br />
Tabelle 1 Zusammenstellung der untersuchten Stützensysteme und Beanspruchungen.<br />
Podium 6<br />
No./Nr. Cold design/Kaltbemessung<br />
Hot design/Heißbemessung<br />
Zone method/Zonenmethode Diagrams/Diagramme<br />
Med AS Med,F90 AS,F90 Med,F90 AS,F90 – [kNm] [cm²] [kNm] [cm²] [kNm] [cm²]<br />
A 1 560,6 54,6 166,0 10,2 166,0 88,0<br />
A 1 850,8 95,5 241,8 18,9 241,8 101,0<br />
A 1 1.105,5 93,3 312,7 18,3 312,7 112,0<br />
I 1 821,9 82,8 196,1 9,4 196,1 ≤ 82,2<br />
I 1 1.221,9 152,2 293,1 22,9 293,1 ≤ 152,2<br />
I 1 1.478,5 124,2 404,5 25,1 404,5 ≤ 124,2<br />
Table 2 Compilation of the reinforcement ratio on the fi xed-end of the columns from cold and hot design.<br />
Tabelle 2 Zusammenstellung der Bewehrungsgrade an der Stützeneinspannstelle aus Kalt- und Heißbemessung.<br />
Exposure to fi re<br />
Brand Beanspruchung<br />
messung mit den Diagrammen des Nationalen Anhangs<br />
des zukünftigen Eurocode 2, Teil 1-2 beinhalten. Die Vergleichsrechnungen<br />
erfolgen an frei auskragenden, verschieblichen<br />
Stützen, die zur Gebäudestabilität herangezogen<br />
werden (Abb. 2). Diese Konstruktionsweise ist<br />
insbesondere bei Hallentragwerken in Stahlbetonfertigteilbauweise<br />
stark verbreitet.<br />
Es werden zum einen Außenstützen mit drei unterschiedlichen<br />
Höhen unter dreiseitiger Brandbeanspruchung<br />
und zum anderen drei Innenstützen mit vierseitiger<br />
Brandbeanspruchung für eine Feuerwiderstandsdauer<br />
von 90 Minuten untersucht (Abb. 3). Die<br />
vertikalen und horizontalen Beanspruchungen G k , Q k<br />
������������<br />
�����������������<br />
�����������<br />
������������<br />
������������<br />
���������<br />
������������<br />
������������<br />
Keine lädierten Trichter,<br />
Wannen und Kübel<br />
durch Hammerschläge.<br />
Kürzere Sauberungszeiten.<br />
Minimaler verschleiß.<br />
�����������������������������������<br />
��������������<br />
�����������������������<br />
������������������������<br />
��������������������������<br />
����������������<br />
�������������<br />
Wir stellen aus: Bauma 2010, Halle C1, Stand 104<br />
109


