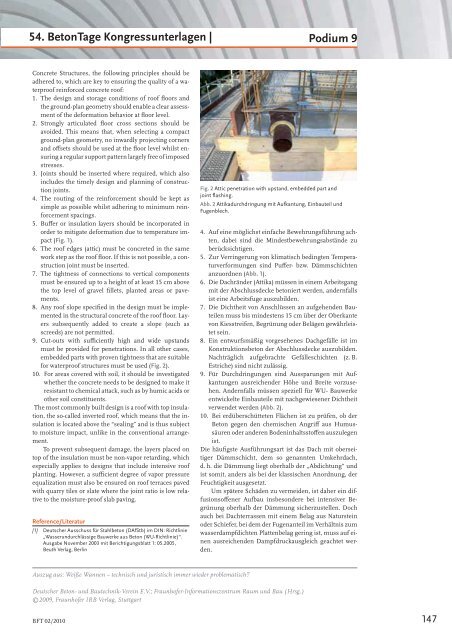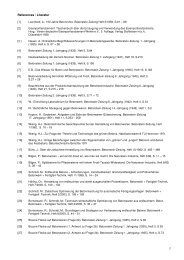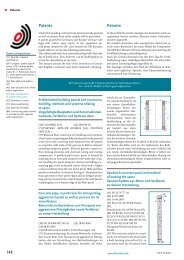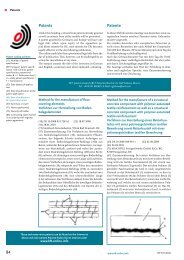Concrete Plant + Precast Technology Betonwerk ... - BFT International
Concrete Plant + Precast Technology Betonwerk ... - BFT International
Concrete Plant + Precast Technology Betonwerk ... - BFT International
Sie wollen auch ein ePaper? Erhöhen Sie die Reichweite Ihrer Titel.
YUMPU macht aus Druck-PDFs automatisch weboptimierte ePaper, die Google liebt.
54. BetonTage Kongressunterlagen |<br />
<strong>Concrete</strong> Structures, the following principles should be<br />
adhered to, which are key to ensuring the quality of a waterproof<br />
reinforced concrete roof:<br />
1. The design and storage conditions of roof fl oors and<br />
the ground-plan geometry should enable a clear assessment<br />
of the deformation behavior at fl oor level.<br />
2. Strongly articulated fl oor cross sections should be<br />
avoided. This means that, when selecting a compact<br />
ground-plan geometry, no inwardly projecting corners<br />
and off sets should be used at the fl oor level whilst ensuring<br />
a regular support pattern largely free of imposed<br />
stresses.<br />
3. Joints should be inserted where required, which also<br />
includes the timely design and planning of construction<br />
joints.<br />
4. The routing of the reinforcement should be kept as<br />
simple as possible whilst adhering to minimum reinforcement<br />
spacings.<br />
5. Buff er or insulation layers should be incorporated in<br />
order to mitigate deformation due to temperature impact<br />
(Fig. 1).<br />
6. The roof edges (attic) must be concreted in the same<br />
work step as the roof fl oor. If this is not possible, a construction<br />
joint must be inserted.<br />
7. The tightness of connections to vertical components<br />
must be ensured up to a height of at least 15 cm above<br />
the top level of gravel fi llets, planted areas or pavements.<br />
8. Any roof slope specifi ed in the design must be implemented<br />
in the structural concrete of the roof fl oor. Layers<br />
subsequently added to create a slope (such as<br />
screeds) are not permitted.<br />
9. Cut-outs with suffi ciently high and wide upstands<br />
must be provided for penetrations. In all other cases,<br />
embedded parts with proven tightness that are suitable<br />
for waterproof structures must be used (Fig. 2).<br />
10. For areas covered with soil, it should be investigated<br />
whether the concrete needs to be designed to make it<br />
resistant to chemical attack, such as by humic acids or<br />
other soil constituents.<br />
The most commonly built design is a roof with top insulation,<br />
the so-called inverted roof, which means that the insulation<br />
is located above the “sealing” and is thus subject<br />
to moisture impact, unlike in the conventional arrangement.<br />
To prevent subsequent damage, the layers placed on<br />
top of the insulation must be non-vapor retarding, which<br />
especially applies to designs that include intensive roof<br />
planting. However, a suffi cient degree of vapor pressure<br />
equalization must also be ensured on roof terraces paved<br />
with quarry tiles or slate where the joint ratio is low relative<br />
to the moisture-proof slab paving.<br />
Reference/Literatur<br />
[1] Deutscher Ausschuss für Stahlbeton (DAfStb) im DIN: Richtlinie<br />
„Wasserundurchlässige Bauwerke aus Beton (WU-Richtlinie)“.<br />
Ausgabe November 2003 mit Berichtigungsblatt 1: 05.2005,<br />
Beuth Verlag, Berlin<br />
Auszug aus: Weiße Wannen – technisch und juristisch immer wieder problematisch?<br />
<strong>BFT</strong> 02/2010<br />
Podium 9<br />
Fig. 2 Attic penetration with upstand, embedded part and<br />
joint fl ashing.<br />
Abb. 2 Attikadurchdringung mit Aufkantung, Einbauteil und<br />
Fugenblech.<br />
4. Auf eine möglichst einfache Bewehrungsführung achten,<br />
dabei sind die Mindestbewehrungsabstände zu<br />
berücksichtigen.<br />
5. Zur Verringerung von klimatisch bedingten Temperaturverformungen<br />
sind Puff er- bzw. Dämmschichten<br />
anzuordnen (Abb. 1).<br />
6. Die Dachränder (Attika) müssen in einem Arbeitsgang<br />
mit der Abschlussdecke betoniert werden, andernfalls<br />
ist eine Arbeitsfuge auszubilden.<br />
7. Die Dichtheit von Anschlüssen an aufgehenden Bauteilen<br />
muss bis mindestens 15 cm über der Oberkante<br />
von Kiesstreifen, Begrünung oder Belägen gewährleistet<br />
sein.<br />
8. Ein entwurfsmäßig vorgesehenes Dachgefälle ist im<br />
Konstruktionsbeton der Abschlussdecke auszubilden.<br />
Nachträglich aufgebrachte Gefälleschichten (z. B.<br />
Estriche) sind nicht zulässig.<br />
9. Für Durchdringungen sind Aussparungen mit Aufkantungen<br />
ausreichender Höhe und Breite vorzusehen.<br />
Andernfalls müssen speziell für WU- Bauwerke<br />
entwickelte Einbauteile mit nachgewiesener Dichtheit<br />
verwendet werden (Abb. 2).<br />
10. Bei erdüberschütteten Flächen ist zu prüfen, ob der<br />
Beton gegen den chemischen Angriff aus Humussäuren<br />
oder anderen Bodeninhaltsstoff en auszulegen<br />
ist.<br />
Die häufi gste Ausführungsart ist das Dach mit oberseitiger<br />
Dämmschicht, dem so genannten Umkehrdach,<br />
d. h. die Dämmung liegt oberhalb der „Abdichtung“ und<br />
ist somit, anders als bei der klassischen Anordnung, der<br />
Feuchtigkeit ausgesetzt.<br />
Um spätere Schäden zu vermeiden, ist daher ein diffusionsoff<br />
ener Aufbau insbesondere bei intensiver Begrünung<br />
oberhalb der Dämmung sicherzustellen. Doch<br />
auch bei Dachterrassen mit einem Belag aus Naturstein<br />
oder Schiefer, bei dem der Fugenanteil im Verhältnis zum<br />
wasserdampfdichten Plattenbelag gering ist, muss auf einen<br />
ausreichenden Dampfdruckausgleich geachtet werden.<br />
Deutscher Beton- und Bautechnik-Verein E.V.; Fraunhofer-Informationszentrum Raum und Bau (Hrsg.)<br />
©2009, Fraunhofer IRB Verlag, Stuttgart<br />
147












