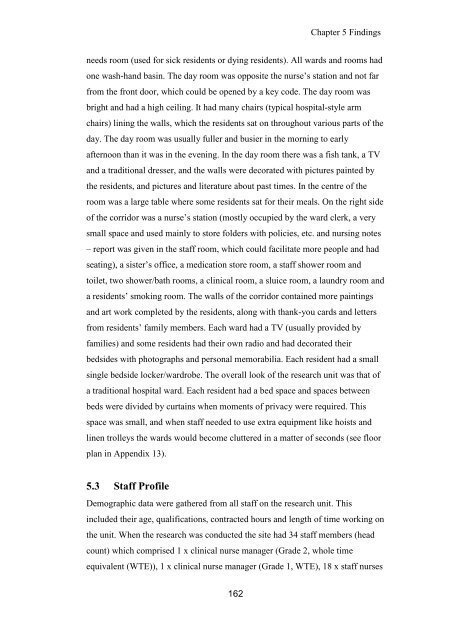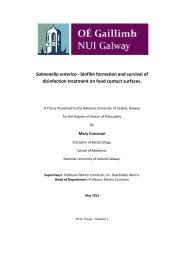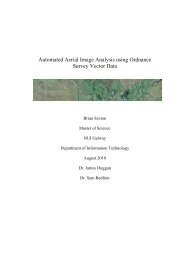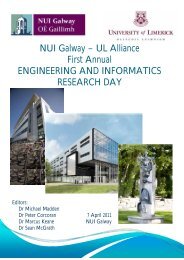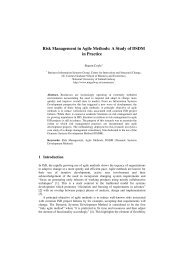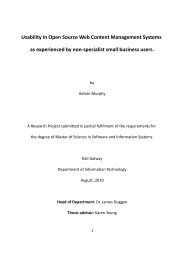- Page 1 and 2:
Exploring and Enhancing Autonomy fo
- Page 3 and 4:
3.4.1.3 Grounded Theory ...........
- Page 5 and 6:
5.4 Resident Profile ..............
- Page 7 and 8:
List of Tables and Charts Table 1.1
- Page 9 and 10:
This thesis is the work of Claire W
- Page 11 and 12:
Abstract The purpose of this study
- Page 13 and 14:
Conference Presentations Welford, C
- Page 15 and 16:
14 Chapter 1: Introduction and Back
- Page 17 and 18:
16 Chapter 1: Introduction and Back
- Page 19 and 20:
18 Chapter 1: Introduction and Back
- Page 21 and 22:
20 Chapter 1: Introduction and Back
- Page 23 and 24:
22 Chapter 1: Introduction and Back
- Page 25 and 26:
24 Chapter 1: Introduction and Back
- Page 27 and 28:
1.5.4 Aim for Phase Two 26 Chapter
- Page 29 and 30:
2. Literature Review 28 Chapter 2:
- Page 31 and 32:
30 Chapter 2: Literature Review Hof
- Page 33 and 34:
32 Chapter 2: Literature Review Hor
- Page 35 and 36:
34 Chapter 2: Literature Review cha
- Page 37 and 38:
36 Chapter 2: Literature Review Alz
- Page 39 and 40:
Table 2.1: Collopy’s (1988) six p
- Page 41 and 42:
2.3 Residential Care 40 Chapter 2:
- Page 43 and 44:
42 Chapter 2: Literature Review car
- Page 45 and 46:
44 Chapter 2: Literature Review ide
- Page 47 and 48:
46 Chapter 2: Literature Review int
- Page 49 and 50:
48 Chapter 2: Literature Review Mur
- Page 51 and 52:
50 Chapter 2: Literature Review Pat
- Page 53 and 54:
52 Chapter 2: Literature Review In
- Page 55 and 56:
54 Chapter 2: Literature Review (19
- Page 57 and 58:
56 Chapter 2: Literature Review Qui
- Page 59 and 60:
58 Chapter 2: Literature Review Pre
- Page 61 and 62:
60 Chapter 2: Literature Review inf
- Page 63 and 64:
62 Chapter 2: Literature Review (19
- Page 65 and 66:
2.4.3 Section Summary 64 Chapter 2:
- Page 67 and 68:
66 Chapter 2: Literature Review kno
- Page 69 and 70:
68 Chapter 2: Literature Review con
- Page 71 and 72:
70 Chapter 2: Literature Review and
- Page 73 and 74:
72 Chapter 2: Literature Review Tab
- Page 75 and 76:
3.1 Introduction 3. Research Framew
- Page 77 and 78:
76 Chapter 3 Research Framework exp
- Page 79 and 80:
78 Chapter 3 Research Framework and
- Page 81 and 82:
3.3 Rationale for Choice of Researc
- Page 83 and 84:
3.4 Research Methodologies/Strategi
- Page 85 and 86:
84 Chapter 3 Research Framework Acc
- Page 87 and 88:
86 Chapter 3 Research Framework Onw
- Page 89 and 90:
88 Chapter 3 Research Framework res
- Page 91 and 92:
90 Chapter 3 Research Framework stu
- Page 93 and 94:
3.4.3 Rationale for Research Method
- Page 95 and 96:
94 Chapter 3 Research Framework as
- Page 97 and 98:
96 Chapter 3 Research Framework stu
- Page 99 and 100:
98 Chapter 3 Research Framework dem
- Page 101 and 102:
100 Chapter 3 Research Framework va
- Page 103 and 104:
102 Chapter 3 Research Framework In
- Page 105 and 106:
Winter (1989) provided an overview
- Page 107 and 108:
106 Chapter 3 Research Framework a
- Page 109 and 110:
108 Chapter 3 Research Framework co
- Page 111 and 112: 110 Chapter 3 Research Framework al
- Page 113 and 114: 112 Chapter 3 Research Framework ob
- Page 115 and 116: 114 Chapter 3 Research Framework po
- Page 117 and 118: 3.9 Data Analysis 116 Chapter 3 Res
- Page 119 and 120: 118 Chapter 3 Research Framework th
- Page 121 and 122: 120 Chapter 3 Research Framework ad
- Page 123 and 124: 122 Chapter 3 Research Framework Yi
- Page 125 and 126: 124 Chapter 3 Research Framework (2
- Page 127 and 128: 126 Chapter 3 Research Framework Be
- Page 129 and 130: 128 Chapter 3 Research Framework wi
- Page 131 and 132: 130 Chapter 3 Research Framework sh
- Page 133 and 134: 132 Chapter 3 Research Framework re
- Page 135 and 136: 4.3 Inclusion Criteria 134 Chapter
- Page 137 and 138: 4.5 The Role of Reflection 136 Chap
- Page 139 and 140: 4.7.3 Adding Rigour to the Document
- Page 141 and 142: 140 Chapter 4 Research Method auton
- Page 143 and 144: 142 Chapter 4 Research Method were
- Page 145 and 146: Pilot interviews were conducted pri
- Page 147 and 148: 4.9.2.3 Analysis of the pilot inter
- Page 149 and 150: 148 Chapter 4 Research Method resid
- Page 151 and 152: 150 Chapter 4 Research Method maint
- Page 153 and 154: 152 Chapter 4 Research Method end o
- Page 155 and 156: 4.10.3.1 Coding 154 Chapter 4 Resea
- Page 157 and 158: 156 Chapter 4 Research Method The i
- Page 159 and 160: • Coding guide/Start list • 10
- Page 161: 160 Chapter 4 Research Method 4.12
- Page 165 and 166: 164 Chapter 5 Findings other course
- Page 167 and 168: Healthcare Assistants' Age Profile
- Page 169 and 170: 6 5 4 3 2 1 0 Figure 5.2: Length of
- Page 171 and 172: 170 Chapter 5 Findings number of da
- Page 173 and 174: 172 Chapter 5 Findings By evening t
- Page 175 and 176: 5.5.7 Management of the Research Un
- Page 177 and 178: Philosophy of Care 176 Chapter 5 Fi
- Page 179 and 180: 178 Chapter 5 Findings recognition
- Page 181 and 182: 180 Chapter 5 Findings “Dr. spoke
- Page 183 and 184: 182 Chapter 5 Findings themselves.
- Page 185 and 186: Chart 5.13: Element 5 Values and be
- Page 187 and 188: 186 Chapter 5 Findings In the follo
- Page 189 and 190: 188 Chapter 5 Findings Thirty-three
- Page 191 and 192: Table 5.7: Themes from analysis of
- Page 193 and 194: Resident participants described rel
- Page 195 and 196: The observations recorded staff ass
- Page 197 and 198: 196 Chapter 5 Findings Staff partic
- Page 199 and 200: 198 Chapter 5 Findings mean, if the
- Page 201 and 202: 200 Chapter 5 Findings is about the
- Page 203 and 204: 202 Chapter 5 Findings Staff partic
- Page 205 and 206: 204 Chapter 5 Findings here (laughs
- Page 207 and 208: 206 Chapter 5 Findings “I feel th
- Page 209 and 210: 208 Chapter 5 Findings and the nurs
- Page 211 and 212: 210 Chapter 5 Findings The observat
- Page 213 and 214:
212 Chapter 5 Findings However, mor
- Page 215 and 216:
214 Chapter 5 Findings that must ha
- Page 217 and 218:
Staff participants also expressed t
- Page 219 and 220:
218 Chapter 5 Findings This sub-the
- Page 221 and 222:
its, the extra little bits, like ev
- Page 223 and 224:
222 Chapter 5 Findings The intervie
- Page 225 and 226:
224 Chapter 5 Findings Several nega
- Page 227 and 228:
226 Chapter 5 Findings contributes
- Page 229 and 230:
228 Chapter 5 Findings “A male re
- Page 231 and 232:
230 Chapter 5 Findings “You know
- Page 233 and 234:
232 Chapter 5 Findings difference (
- Page 235 and 236:
6. Phase Two 6.1 Phase Two: Enhanci
- Page 237 and 238:
236 Chapter 6 Phase Two Reflection
- Page 239 and 240:
238 Chapter 6 Phase Two revealed th
- Page 241 and 242:
240 Chapter 6 Phase Two work but fi
- Page 243 and 244:
Table 6.1: Summary of nursing model
- Page 245 and 246:
244 Chapter 6 Phase Two We all felt
- Page 247 and 248:
246 Chapter 6 Phase Two important e
- Page 249 and 250:
248 Chapter 6 Phase Two Reflection
- Page 251 and 252:
250 Chapter 6 Phase Two suggested t
- Page 253 and 254:
252 Chapter 6 Phase Two knowledge g
- Page 255 and 256:
254 Chapter 7 Discussion found that
- Page 257 and 258:
256 Chapter 7 Discussion persons. M
- Page 259 and 260:
7.2.2 The Personal: The Personality
- Page 261 and 262:
260 Chapter 7 Discussion community
- Page 263 and 264:
262 Chapter 7 Discussion to-one con
- Page 265 and 266:
264 Chapter 7 Discussion Rodgers an
- Page 267 and 268:
7.3.1 Being Personal: Being Imperso
- Page 269 and 270:
268 Chapter 7 Discussion adequate t
- Page 271 and 272:
270 Chapter 7 Discussion possession
- Page 273 and 274:
272 Chapter 7 Discussion participat
- Page 275 and 276:
274 Chapter 7 Discussion 7.4 Summar
- Page 277 and 278:
276 Chapter 7 Discussion templates
- Page 279 and 280:
278 Chapter 7 Discussion This resea
- Page 281 and 282:
7.5.3 Method issues 280 Chapter 7 D
- Page 283 and 284:
282 Chapter 7 Discussion Research c
- Page 285 and 286:
284 References Babbie, E. (1990) Su
- Page 287 and 288:
286 References Carr, S., L. Hussier
- Page 289 and 290:
288 References Davies, S., Ellis, L
- Page 291 and 292:
290 References Farrell, G.A. (1991)
- Page 293 and 294:
292 References Gold, R. (1958) Role
- Page 295 and 296:
294 References Holroyd, A., Dahlke,
- Page 297 and 298:
Kirk, J., & Miller, M. L. (1986).Re
- Page 299 and 300:
298 References McCormack, B. (2004)
- Page 301 and 302:
300 References National Council on
- Page 303 and 304:
302 References Pullen, D.L. (2006)
- Page 305 and 306:
304 References Schumaker, K.L. & Go
- Page 307 and 308:
306 References Van Manen, M. (1990)
- Page 309 and 310:
Appendix 1: HIQA Standards Summary
- Page 311 and 312:
Appendix 2 : Concept Analysis Illus
- Page 313 and 314:
Appendix 3 : Model Cases 312 Append
- Page 315 and 316:
Appendix 4 : Methodologies 314 Appe
- Page 317 and 318:
Appendix 5 : Ethics letter 316 Appe
- Page 319 and 320:
Appendix 6: Information Sheet 318 A
- Page 321 and 322:
Appendix 7: Consent for Whole Study
- Page 323 and 324:
decide to participate you will be f
- Page 325 and 326:
324 Appendices Informed Consent For
- Page 327 and 328:
Appendix 9: Documentary Analysis Au
- Page 329 and 330:
Appendices Attribute Evident (Yes/N
- Page 331 and 332:
330 Appendices
- Page 333 and 334:
Attribute Tick if observed Self-gov
- Page 335 and 336:
Attribute An atmosphere of openness
- Page 337 and 338:
Appendix 12: Interview Guides 336 A
- Page 339 and 340:
Question Theme How do you get to kn
- Page 341 and 342:
Question Theme What decisions do yo
- Page 343 and 344:
Number/Code Age Sex Barthel Score T
- Page 345 and 346:
Important Probes Decision-making Fl
- Page 347 and 348:
Appendix 13: Floor Plan 346 Appendi
- Page 349 and 350:
Appendix 14: Data Reduction 348 App
- Page 351 and 352:
Appendix 15: Data Display 350 Appen
- Page 353 and 354:
Maintaining dignity Residents deleg
- Page 355 and 356:
354 Appendices Appendix 16: Conclus
- Page 357 and 358:
356 Appendices Appendix 17: Kogan
- Page 359 and 360:
358 Appendices 10. It would probabl
- Page 361 and 362:
360 Appendices 32. Most old people
- Page 363 and 364:
Resident Dependency 362 Appendices
- Page 365 and 366:
364 Appendices
- Page 367 and 368:
Total number of staff at morning re
- Page 369 and 370:
Total number of staff at morning re
- Page 371 and 372:
Appendix 20: Residents’ Documenta
- Page 373 and 374:
372 Appendices
- Page 375 and 376:
Appendix 21: Care Planning Presenta
- Page 377 and 378:
RLT Care Planning This is about id
- Page 379 and 380:
Benefits of Assessment A proactive
- Page 381 and 382:
Implementing The health care profes
- Page 383 and 384:
Who Should Sign? The person who ca
- Page 385 and 386:
Description Month Task Commencing M
- Page 387 and 388:
Appendices Action Plan Statement of
- Page 389 and 390:
Appendices 1. Personal Care List Cu
- Page 391 and 392:
Appendices 2. Daily Life - Promotio
- Page 393 and 394:
Appendices 4. Food List Any Food Li
- Page 395 and 396:
Appendices Appendix 25: Care Plan Q
- Page 397 and 398:
Appendices Appendix 26: Critical Co
- Page 399 and 400:
Appendices FACILITATION DOMAIN Conc


