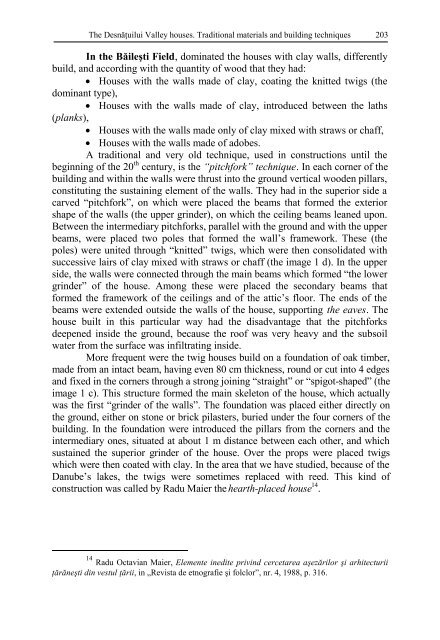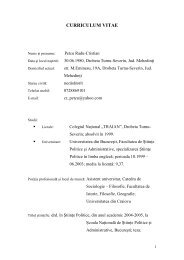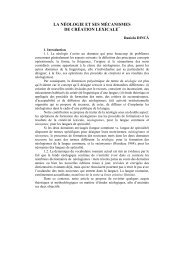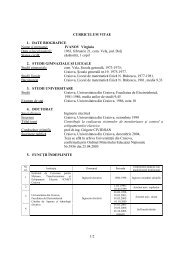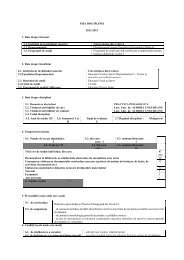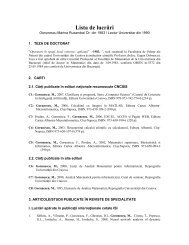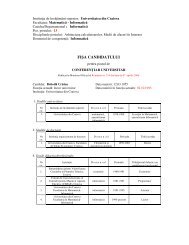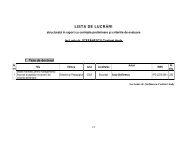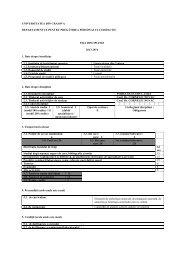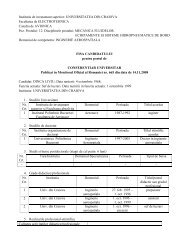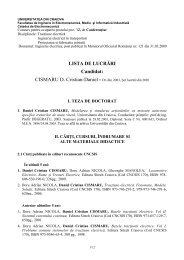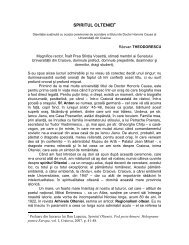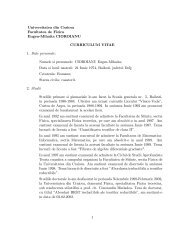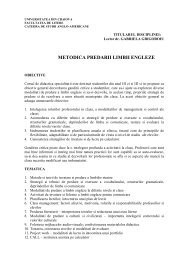- Page 1 and 2:
ACADEMIA ROMÂNĂ / ROMANIAN ACADEM
- Page 3 and 4:
CONTENTSARCHEOLOGY-HISTORYSIMONA LA
- Page 5 and 6:
PHILOSOPHY-SOCIOLOGYCONSTANTIN MIHA
- Page 7 and 8:
ARCHEOLOGY-HISTORYTYPES OF HABITAT
- Page 9 and 10:
Types of habitat at the end of the
- Page 11 and 12:
Types of habitat at the end of the
- Page 13 and 14:
Types of habitat at the end of the
- Page 15 and 16:
Types of habitat at the end of the
- Page 17 and 18:
Types of habitat at the end of the
- Page 19 and 20:
Types of habitat at the end of the
- Page 21:
Types of habitat at the end of the
- Page 24 and 25:
24Marin Tomawhat they understood by
- Page 26 and 27:
26Marin TomaIn the sound made by cl
- Page 28 and 29:
28Marin TomaAcross time, history sh
- Page 31 and 32:
HISTORY, LITERATURE AND ARTIN THE S
- Page 33 and 34:
History, literature and art in the
- Page 35 and 36:
History, literature and art in the
- Page 37 and 38:
History, literature and art in the
- Page 39 and 40:
THE ESTATES OF THE GLOGOVEANU BOYAR
- Page 41 and 42:
The estates of the Glogoveanu boyar
- Page 43 and 44:
The estates of the Glogoveanu boyar
- Page 45 and 46:
THE URBANISTIC EVOLUTION OF THE CIT
- Page 47 and 48:
The urbanistic evolution of the cit
- Page 49 and 50:
The urbanistic evolution of the cit
- Page 51 and 52:
The urbanistic evolution of the cit
- Page 53 and 54:
ÊTRE PRÉFET EN ROUMANIE, 1866-191
- Page 55 and 56:
Être préfet en Roumanie, 1866-191
- Page 57 and 58:
Être préfet en Roumanie, 1866-191
- Page 59 and 60:
Être préfet en Roumanie, 1866-191
- Page 61 and 62:
Être préfet en Roumanie, 1866-191
- Page 63 and 64:
Être préfet en Roumanie, 1866-191
- Page 65 and 66:
Être préfet en Roumanie, 1866-191
- Page 67 and 68:
Être préfet en Roumanie, 1866-191
- Page 69:
Être préfet en Roumanie, 1866-191
- Page 72 and 73:
72Marusia Cârsteala nécessité po
- Page 74 and 75:
74Marusia CârsteaC’est ce qui a
- Page 76 and 77:
76Marusia Cârsteaprojets visant la
- Page 79 and 80:
AN ATTEMPT OF MODERNIZATION IN CRAI
- Page 81 and 82:
An attempt of modernization in Crai
- Page 83 and 84:
An attempt of modernization in Crai
- Page 85 and 86:
An attempt of modernization in Crai
- Page 87 and 88:
THE ROMANIAN NATIONAL BANKAFTER NAT
- Page 89 and 90:
The Romanian National Bank after na
- Page 91 and 92:
The Romanian National Bank after na
- Page 93 and 94:
THE ROMANIAN LEGISLATION BETWEEN 19
- Page 95 and 96:
The Romanian legislation between 19
- Page 97 and 98:
The Romanian legislation between 19
- Page 99 and 100:
The Romanian legislation between 19
- Page 101 and 102:
The Romanian legislation between 19
- Page 103:
The Romanian legislation between 19
- Page 106 and 107:
106Narcisa Mituagricultural transfo
- Page 108 and 109:
108Narcisa Mituconsolidation of col
- Page 110 and 111:
110Narcisa Mitumachine and tractors
- Page 112 and 113:
112Gabriel Silviu Lohonminte/o fat
- Page 114 and 115:
114Gabriel Silviu Lohonputernică d
- Page 116 and 117:
116Gabriel Silviu Lohon
- Page 118 and 119:
118Mădălina Abagiuthan it is usua
- Page 120 and 121:
120Mădălina Abagiuthe monkey stag
- Page 122 and 123:
122Mădălina Abagiuécrivains, Cea
- Page 124 and 125:
124Nicolae VîlvoiThe “Vetre stra
- Page 126 and 127:
126Nicolae Vîlvoihave been kept, m
- Page 128 and 129:
128Nicolae Vîlvoiowners, due to la
- Page 130 and 131:
130Cosmin VilăuLe premier livre im
- Page 132 and 133:
132Cosmin VilăuL’édition de Râ
- Page 134 and 135:
134Cosmin Vilăurang, d’autant pl
- Page 136 and 137:
136Cosmin Vilău
- Page 138 and 139:
138Tudor NedelceaRomanian army, mea
- Page 140 and 141:
140Tudor NedelceaBalkans, while ver
- Page 142 and 143:
142Tudor Nedelceadisappeared” 23
- Page 144 and 145:
144Tudor Nedelceavisibly fading bef
- Page 146 and 147:
146Tudor Nedelcea
- Page 148 and 149:
148Iustina Burciother lexical micro
- Page 150 and 151:
150Iustina Burcidârvar - a servant
- Page 152 and 153: 152Iustina Burcivistier - a high of
- Page 154 and 155: 154Iustina BurciMÉTIERS ET EMPLOIS
- Page 156 and 157: 156Elena-Camelia ZăbavăLes noms i
- Page 158 and 159: 158Elena-Camelia Zăbavă2. Les nom
- Page 160 and 161: 160Elena-Camelia Zăbavăformules d
- Page 162 and 163: 162Elena-Camelia Zăbavăautres; P
- Page 164 and 165: 164Elena-Camelia ZăbavăANTHROPONY
- Page 166 and 167: 166Carmen Popescufalling into the c
- Page 168 and 169: 168Carmen Popescu“arbitrary noise
- Page 170 and 171: 170Carmen Popescunot fulfill our wi
- Page 172 and 173: 172Carmen PopescuWe risk hardening
- Page 174 and 175: 174Carmen Popescuhave not love, I a
- Page 176 and 177: 176Carmen Popescu
- Page 178 and 179: 178Mihaela Albumanaged to change us
- Page 180 and 181: 180Mihaela Albuvalues and imposing
- Page 182 and 183: 182Mihaela AlbuIt was an important
- Page 184 and 185: 184Isabel FernándezThe Direct Meth
- Page 186 and 187: 186Isabel FernándezTaking into acc
- Page 188 and 189: 188Isabel FernándezProfesor Univer
- Page 190 and 191: 190Gabriela BoangiuLaplantine’s E
- Page 192 and 193: 192Gabriela Boangiuby going over th
- Page 194 and 195: 194Gabriela Boangiuthe other hand.
- Page 196 and 197: 196Gabriela Boangiuit becomes the o
- Page 198 and 199: 198Gabriela Boangiu
- Page 200 and 201: 200Anca Ceauşescuspecially, the mo
- Page 204 and 205: 204Anca CeauşescuThe image nr. 1 B
- Page 206 and 207: 206Anca Ceauşescuproportions betwe
- Page 208 and 209: 208Constantin Mihaiprimordiale du p
- Page 210 and 211: 210Constantin MihaiMircea Vulcănes
- Page 212 and 213: 212Constantin Mihaise résout pas d
- Page 214 and 215: 214Constantin Mihaicréation qui so
- Page 216 and 217: 216Constantin MihaiIls affirment la
- Page 218 and 219: 218Constantin Mihai«l’image d’
- Page 220 and 221: 220Constantin Mihaisa fonction n’
- Page 222 and 223: 222Constantin Mihai
- Page 224 and 225: 224Ana Maria Cincăd’opposition a
- Page 226 and 227: 226Ana Maria Cincăplotinienne, qui
- Page 228 and 229: 228Ana Maria Cincăc’est-à-dire
- Page 230 and 231: 230Ana Maria Cincă3. L’Eros hér
- Page 232 and 233: 232Ana Maria CincăReportée au ter
- Page 234 and 235: 234Ionel BuşeVlad III: héros ou m
- Page 236 and 237: 236Ionel Buşerégions rurales roum
- Page 238 and 239: 238Ionel BuşeCes productions litt
- Page 240 and 241: 240Ionel Buşepolitique après l’
- Page 242 and 243: 242Ionel Buşe
- Page 244 and 245: 244Rodica ŢuguiThe synthesis from
- Page 246 and 247: 246Rodica Ţuguidisease. 9 Decreasi
- Page 248 and 249: 248Rodica Ţuguifrom the modern wor
- Page 250 and 251: 250Rodica ŢuguiB. Perceptions and
- Page 252 and 253:
252Rodica Ţuguidie, and this could
- Page 254 and 255:
254Rodica Ţuguistrong feeling that
- Page 256 and 257:
256Rodica Ţuguialways announce tha
- Page 258 and 259:
258Rodica Ţuguion the need to defi
- Page 260 and 261:
260Rodica ŢuguiThe “HIV/AIDS ”
- Page 262 and 263:
262Rodica Ţuguiare mortals”. Als
- Page 264 and 265:
264Ileana Romanelements considered
- Page 266 and 267:
266Ileana RomanNo matter the type o
- Page 268 and 269:
268Ileana RomanThe role of the pare
- Page 270 and 271:
270Ileana RomanAfter the divorce, w
- Page 272 and 273:
272Ileana Roman
- Page 274 and 275:
274Costache Gheorghe, Mihaela Popes
- Page 276 and 277:
276Costache Gheorghe, Mihaela Popes
- Page 278 and 279:
278Costache Gheorghe, Mihaela Popes
- Page 280 and 281:
280Elena Alexandra IlincaIt is also
- Page 282 and 283:
282Elena Alexandra IlincaThe most i
- Page 284 and 285:
284Elena Alexandra Ilinca
- Page 286 and 287:
286Robert Paul Puică, Denisa Lored
- Page 288 and 289:
288Robert Paul Puică, Denisa Lored
- Page 290 and 291:
290Robert Paul Puică, Denisa Lored
- Page 292 and 293:
292Robert Paul Puică, Denisa Lored
- Page 294 and 295:
294Cristina Otovescu, Radu RizaDans
- Page 296 and 297:
296Cristina Otovescu, Radu RizaCett
- Page 299 and 300:
REFORMING ROMANIAN PENSION SYSTEM:
- Page 301 and 302:
Reforming Romanian Pension System:
- Page 303 and 304:
Reforming Romanian Pension System:
- Page 305 and 306:
Reforming Romanian Pension System:
- Page 307 and 308:
Reforming Romanian Pension System:
- Page 309 and 310:
SOME ASPECTS REGARDING THE “UNINO
- Page 311 and 312:
Some Aspects Regarding the “Unino
- Page 313 and 314:
LE DROIT UNIVERSELNicu VintilăDu p
- Page 315 and 316:
Le droit universel 315côté de cet
- Page 317 and 318:
ECONOMYTHE DEVELOPMENT OF THE INTER
- Page 319 and 320:
The development of the internal mar
- Page 321 and 322:
The development of the internal mar
- Page 323 and 324:
The development of the internal mar
- Page 325 and 326:
The development of the internal mar
- Page 327 and 328:
The development of the internal mar
- Page 329 and 330:
The development of the internal mar
- Page 331 and 332:
The development of the internal mar
- Page 333 and 334:
REGIONALISM AND GLOBALIZATIONIN THE
- Page 335 and 336:
Some features of the English Legal
- Page 337 and 338:
Some features of the English Legal
- Page 339 and 340:
Some features of the English Legal
- Page 341 and 342:
BEHAVIOURAL FINANCES AND THEIR INFL
- Page 343 and 344:
Behavioural Finances and Their Infl
- Page 345 and 346:
Behavioural Finances and Their Infl
- Page 347 and 348:
Behavioural Finances and Their Infl
- Page 349 and 350:
THE LIBERALIZATION CAPITAL ACCOUNT
- Page 351 and 352:
The liberalization capital account
- Page 353 and 354:
The liberalization capital account
- Page 355 and 356:
The liberalization capital account
- Page 357 and 358:
LABOUR MARKET OF THE DEVELOPING REG
- Page 359 and 360:
Labour market of the developing reg
- Page 361 and 362:
Labour market of the developing reg
- Page 363 and 364:
Labour market of the developing reg
- Page 365 and 366:
THE GENETIC CONTROL FACTORS OF THE
- Page 367 and 368:
The genetic control factors of the
- Page 369 and 370:
The genetic control factors of the
- Page 371 and 372:
The genetic control factors of the
- Page 373 and 374:
REVIEWMichel Maffesoli, Le Réencha
- Page 375 and 376:
Note, comentarii, recenzii 375the R
- Page 377 and 378:
Note, comentarii, recenzii 377natur
- Page 379 and 380:
SCIENTIFIC CHRONICLEThe Internation
- Page 381 and 382:
On Sunday, the 21 st of April, unde
- Page 383 and 384:
SCIENTIFIC LIFETHE ACTIVITY OF THE
- Page 385 and 386:
ABBREVIATIONSAOAO s.n.AUBistB.A.R.B


