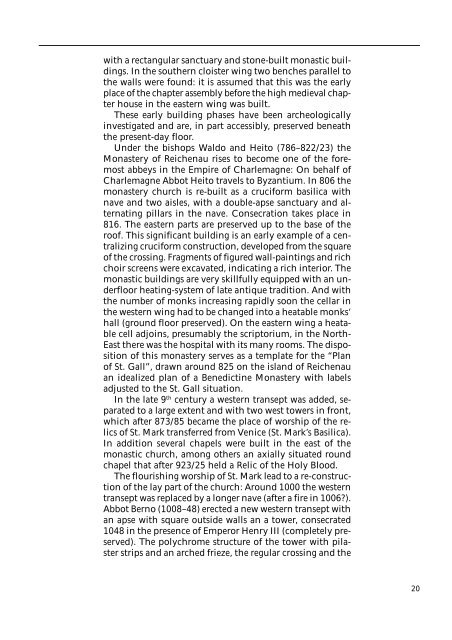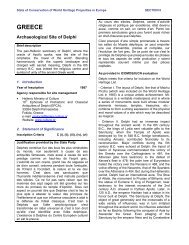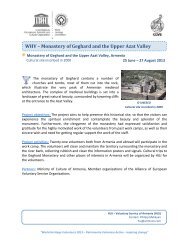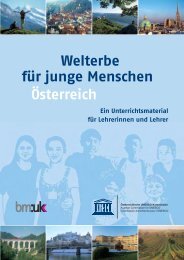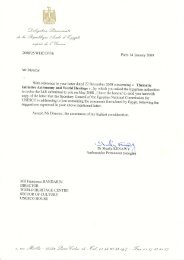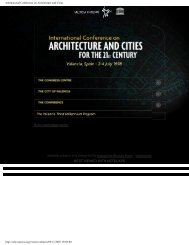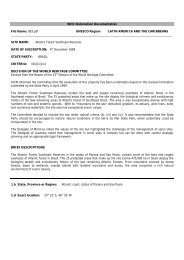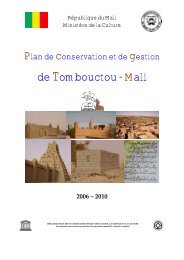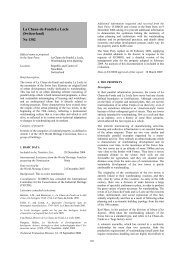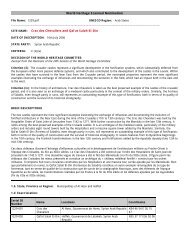Monastic Island of Reicheneau - UNESCO: World Heritage
Monastic Island of Reicheneau - UNESCO: World Heritage
Monastic Island of Reicheneau - UNESCO: World Heritage
Erfolgreiche ePaper selbst erstellen
Machen Sie aus Ihren PDF Publikationen ein blätterbares Flipbook mit unserer einzigartigen Google optimierten e-Paper Software.
with a rectangular sanctuary and stone-built monastic buildings.<br />
In the southern cloister wing two benches parallel to<br />
the walls were found: it is assumed that this was the early<br />
place <strong>of</strong> the chapter assembly before the high medieval chapter<br />
house in the eastern wing was built.<br />
These early building phases have been archeologically<br />
investigated and are, in part accessibly, preserved beneath<br />
the present-day floor.<br />
Under the bishops Waldo and Heito (786–822/23) the<br />
Monastery <strong>of</strong> Reichenau rises to become one <strong>of</strong> the foremost<br />
abbeys in the Empire <strong>of</strong> Charlemagne: On behalf <strong>of</strong><br />
Charlemagne Abbot Heito travels to Byzantium. In 806 the<br />
monastery church is re-built as a cruciform basilica with<br />
nave and two aisles, with a double-apse sanctuary and alternating<br />
pillars in the nave. Consecration takes place in<br />
816. The eastern parts are preserved up to the base <strong>of</strong> the<br />
ro<strong>of</strong>. This significant building is an early example <strong>of</strong> a centralizing<br />
cruciform construction, developed from the square<br />
<strong>of</strong> the crossing. Fragments <strong>of</strong> figured wall-paintings and rich<br />
choir screens were excavated, indicating a rich interior. The<br />
monastic buildings are very skillfully equipped with an underfloor<br />
heating-system <strong>of</strong> late antique tradition. And with<br />
the number <strong>of</strong> monks increasing rapidly soon the cellar in<br />
the western wing had to be changed into a heatable monks‘<br />
hall (ground floor preserved). On the eastern wing a heatable<br />
cell adjoins, presumably the scriptorium, in the North-<br />
East there was the hospital with its many rooms. The disposition<br />
<strong>of</strong> this monastery serves as a template for the “Plan<br />
<strong>of</strong> St. Gall”, drawn around 825 on the island <strong>of</strong> Reichenau<br />
an idealized plan <strong>of</strong> a Benedictine Monastery with labels<br />
adjusted to the St. Gall situation.<br />
In the late 9 th century a western transept was added, separated<br />
to a large extent and with two west towers in front,<br />
which after 873/85 became the place <strong>of</strong> worship <strong>of</strong> the relics<br />
<strong>of</strong> St. Mark transferred from Venice (St. Mark’s Basilica).<br />
In addition several chapels were built in the east <strong>of</strong> the<br />
monastic church, among others an axially situated round<br />
chapel that after 923/25 held a Relic <strong>of</strong> the Holy Blood.<br />
The flourishing worship <strong>of</strong> St. Mark lead to a re-construction<br />
<strong>of</strong> the lay part <strong>of</strong> the church: Around 1000 the western<br />
transept was replaced by a longer nave (after a fire in 1006?).<br />
Abbot Berno (1008–48) erected a new western transept with<br />
an apse with square outside walls an a tower, consecrated<br />
1048 in the presence <strong>of</strong> Emperor Henry III (completely preserved).<br />
The polychrome structure <strong>of</strong> the tower with pilaster<br />
strips and an arched frieze, the regular crossing and the<br />
20


