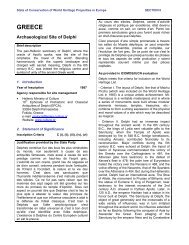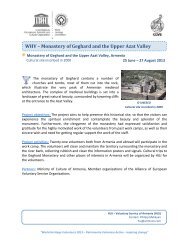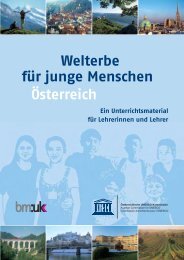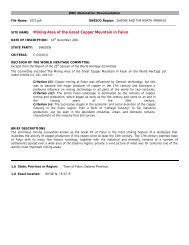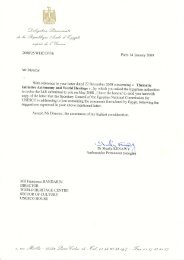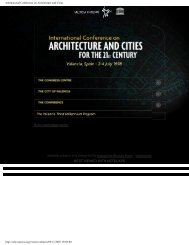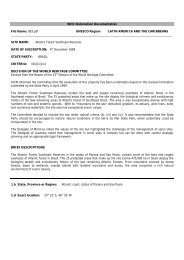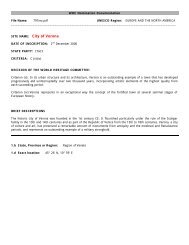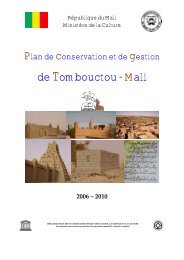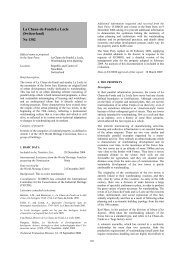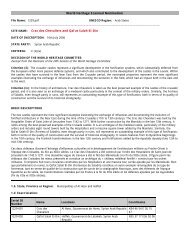Monastic Island of Reicheneau - UNESCO: World Heritage
Monastic Island of Reicheneau - UNESCO: World Heritage
Monastic Island of Reicheneau - UNESCO: World Heritage
Erfolgreiche ePaper selbst erstellen
Machen Sie aus Ihren PDF Publikationen ein blätterbares Flipbook mit unserer einzigartigen Google optimierten e-Paper Software.
Handbuch der deutschen Kunstdenkmäler / Reichenau - English Summary Add. 3<br />
the famous Reichenau school <strong>of</strong> monumental<br />
painting. They are dated between1104 and<br />
1134; the central window was opened during<br />
the 15th century, and the painted base was<br />
added around 1900. The entire composition<br />
is framed by a meander band. The huge<br />
central figure <strong>of</strong> Christ in a mandorla<br />
dominates the apse. The maiestas domini is<br />
framed by evangelist’s symbols and flanked<br />
by two adoring saints, possibly the patron<br />
saints St. Peter and St. Paul, and cherubs<br />
riding winged wheels. The walls <strong>of</strong> the conch<br />
are divided into two registers; apostles<br />
holding books and surmounted by arches<br />
take up the upper register while prophets<br />
holding banners and wearing Jewish hats are<br />
depicted in the lower. The motif originally<br />
taking up the center is unknown. Attempts at<br />
individual characterization are evident from<br />
the figures’ lively gestures while the rigid<br />
architectural frame and the restrained and<br />
sophisticated color scheme are typical <strong>of</strong> their<br />
time. In the Egino chapel (southern annex)<br />
there are the remains <strong>of</strong> a cycle depicting the<br />
Passion <strong>of</strong> Christ dating from the late 12th<br />
century. Further murals on the eastern wall <strong>of</strong><br />
the northern aisle (around 1300) and those <strong>of</strong><br />
the bay closest to the chancel (17th century).<br />
The antechurch features another Passion<br />
cycle. Of uncommon interest is the slab<br />
discovered in 1976 on the 12th century high<br />
altar. It dates from the time <strong>of</strong> the church’s<br />
foundation, and features almost 400 names,<br />
both <strong>of</strong> clerics and laymen, some written in<br />
ink, some carved into the sandstone. One<br />
Description. The simple exterior <strong>of</strong> the threeaisled<br />
basilica retains its 10th/11th century<br />
character. The transepts and aisles are<br />
aligned; the nave and chancel ceilings are <strong>of</strong><br />
equal height. The massive tower is crowned<br />
by a late Gothic tetrahedron ro<strong>of</strong>. The width<br />
<strong>of</strong> the antechurch is slightly less than that <strong>of</strong><br />
“Meginwardus abbas” has been identified as<br />
the abbot appointed to the <strong>of</strong>fice in 1069.<br />
OBERZELL<br />
Collegiate church <strong>of</strong> St. Georg. History.<br />
Contemporary documents name Abbot Heito<br />
III (888-913) as the founder <strong>of</strong> the original<br />
building. According to a St. Gall monk,<br />
Notker Balbulus (died 912), the abbot traveled<br />
to Rome in 896 to attend the coronation <strong>of</strong> the<br />
new emperor, Arnulf <strong>of</strong> Kärnten. He brought<br />
back a number <strong>of</strong> relics including some <strong>of</strong> St.<br />
George, and deposited them in his “novum<br />
Monasterium”. Although much <strong>of</strong> the original<br />
structure has been preserved the exact history<br />
<strong>of</strong> the building remains somewhat obscure. It<br />
is certain that the transepts, crossing and<br />
chancel were altered significantly during the<br />
11th century, and again during the late Gothic<br />
period. The original northern and southern<br />
conchs, originally opening onto the crossing,<br />
were replaced by rectangular transepts, and in<br />
the 17th century became side rooms. The<br />
crossing acquired a ribbed dome supporting<br />
the tower. The aisles were given apses. During<br />
the first half <strong>of</strong> the 11th century the large<br />
western apse with its portal and the biforium<br />
windows was built to replace what had<br />
probably been a flat wall in Heito’s day. At<br />
the same time the antechurch was added,<br />
which acquired a first floor and a separate<br />
place <strong>of</strong> worship, the St. Michael’s Chapel, in<br />
the 14th century.<br />
the western apse. The St. Michael’s Chapel on<br />
the first floor <strong>of</strong> the antechurch is accessible<br />
from the outside only. The somewhat squat<br />
near-square ground plan <strong>of</strong> the nave and<br />
aisles is <strong>of</strong>fset by the soaring height <strong>of</strong> the<br />
nave. Its walls are supported by four pairs <strong>of</strong><br />
columns, the arches resting on cushion<br />
5



