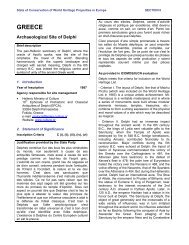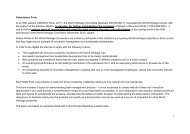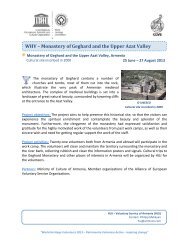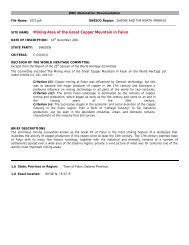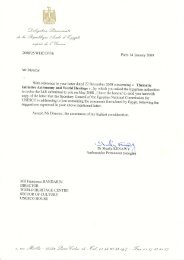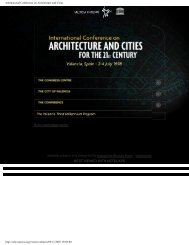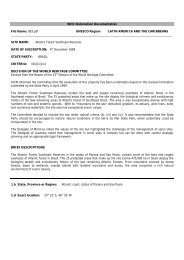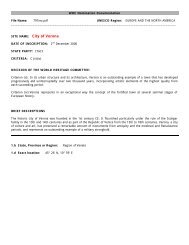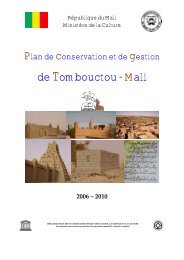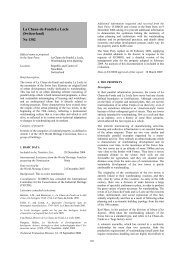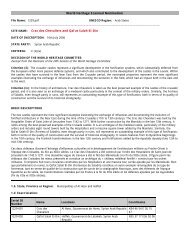Monastic Island of Reicheneau - UNESCO: World Heritage
Monastic Island of Reicheneau - UNESCO: World Heritage
Monastic Island of Reicheneau - UNESCO: World Heritage
Sie wollen auch ein ePaper? Erhöhen Sie die Reichweite Ihrer Titel.
YUMPU macht aus Druck-PDFs automatisch weboptimierte ePaper, die Google liebt.
Handbuch der deutschen Kunstdenkmäler / Reichenau - English Summary Add. 3<br />
northern wall <strong>of</strong> the chancel a tabernacle with<br />
the Annunciation, dating from the second<br />
half <strong>of</strong> the 15th century. In a niche on the left<br />
wall <strong>of</strong> the monks’ chancel a sandstone<br />
madonna (around 1310/20). In the northern<br />
aisle a Vesperbild <strong>of</strong> around 1350, recolored<br />
during the Baroque era. The wrought-iron<br />
screen separating the crossing and nave was<br />
made by the workshop <strong>of</strong> J. J. H<strong>of</strong>fner in<br />
1742. The monument <strong>of</strong> Abbot Georg<br />
Piscator (died 1519) can be seen in the<br />
eastern chancel; the signature “HANSF” on<br />
the crook points to Hans Vischer <strong>of</strong><br />
Nuremberg.<br />
The late Gothic sacristy serves as the treasury<br />
today. The windows are by Bartholomäus<br />
Lüscher (1556). Notable exhibits include an<br />
ivory pyxis, probably 5th century but<br />
reworked in the early 14th century, depicting<br />
two healings and an early Christian altar. The<br />
so-called Cana Jug is a marble hydria dating<br />
from the late Classical period, with a giltcopper<br />
setting added in the 15th century. The<br />
9th century Byzantine pectoral cross<br />
enclosing two relics has been on the island<br />
since 923; the setting dates from 1738. The<br />
large “Oberzell cross”, around 1120-40, was<br />
restored in the late Middle Ages. Notable<br />
among the early and mid-Gothic reliquaries is<br />
that <strong>of</strong> St. Mark, dated 1303-5 by the coat <strong>of</strong><br />
arms <strong>of</strong> Bishop Heinrich von Klingenberg.<br />
Of the old monastery north <strong>of</strong> the church<br />
some remains <strong>of</strong> the west wing have<br />
survived. The new buildings south <strong>of</strong> the<br />
church were erected around 1605/10.<br />
Description. The church is a basilica with a<br />
single-storey antechurch and a large threepart<br />
sanctuary. The apses <strong>of</strong> the sanctuary’s<br />
barrel-vaulted “aisles” support the two eastern<br />
towers. The nave is structured by four pairs<br />
The ground floor <strong>of</strong> the old town hall (now a<br />
museum) dates from the early 13th century as<br />
documented by the Romanesque clerestory<br />
window over the portal. The half-timbered<br />
upper floor was added around 1500.<br />
NIEDERZELL<br />
Collegiate church <strong>of</strong> St. Peter and Paul.<br />
History. The church was consecrated in 799<br />
by its founder, Bishop Egino <strong>of</strong> Verona, who<br />
was buried here on his death in 802. The<br />
original building was a hall church with an<br />
apse slightly narrower than the nave, and a<br />
chapel built onto the south wall. Fragments <strong>of</strong><br />
sculptures and painted plaster found among<br />
the rubble <strong>of</strong> the earliest buildings point to a<br />
richly decorated interior. The church, already<br />
much repaired after two fires, was pulled<br />
down in 1080, and Abbot Ekkehard von<br />
Nellenburg had it rebuilt on the original<br />
foundations. Building was completed in 1134;<br />
the eastern towers, begun during the 12th<br />
century, were not finished until the late 15th<br />
century. Of the additions and alterations<br />
carried out during the Renaissance only the<br />
oculi <strong>of</strong> the bay closest to the chancel are<br />
visible today; the church was extensively<br />
restorated and redecorated in the Rococo<br />
period. The present-day nave windows as well<br />
as the stuccoed ceiling date from 1756/57.<br />
The exterior <strong>of</strong> the nave has retained its<br />
Baroque character while the eastern parts were<br />
restored to their Romanesque look in the<br />
1930s. The most recent restoration work done<br />
to the interior (but excluding the medieval<br />
wall paintings) was carried out in 1970/77.<br />
<strong>of</strong> columns with slightly varying bases and<br />
capitals. There are no transepts.<br />
Decoration. The stuccoed ceiling is by local<br />
artist Dominikus Wurz. The murals <strong>of</strong> the<br />
main apse are a magnificent late example <strong>of</strong><br />
4



