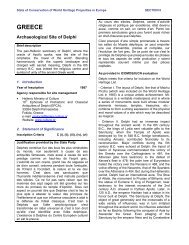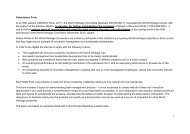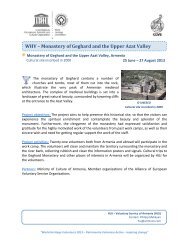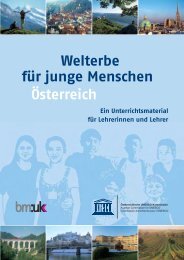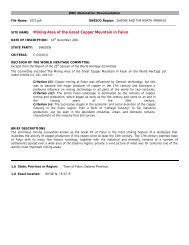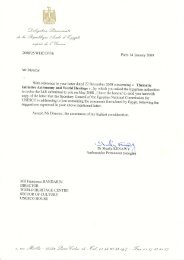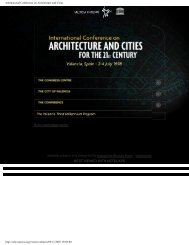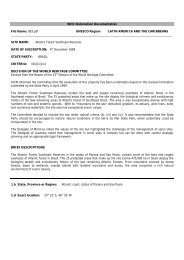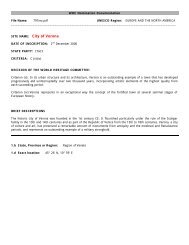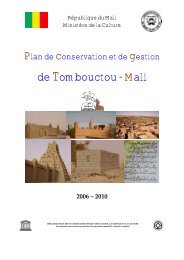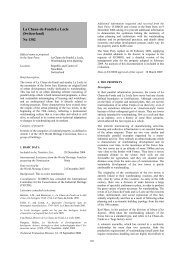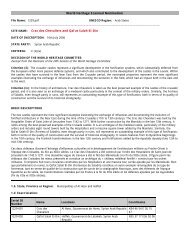Monastic Island of Reicheneau - UNESCO: World Heritage
Monastic Island of Reicheneau - UNESCO: World Heritage
Monastic Island of Reicheneau - UNESCO: World Heritage
Erfolgreiche ePaper selbst erstellen
Machen Sie aus Ihren PDF Publikationen ein blätterbares Flipbook mit unserer einzigartigen Google optimierten e-Paper Software.
foundation back to the Carolingian ruler Charles<br />
Martel (714-41). Pirmin oversaw the building <strong>of</strong> the<br />
first abbey, a wooden building, at Mittelzell on the<br />
northern shore <strong>of</strong> the island, as well as a three-winged<br />
cloister against the north side <strong>of</strong> the church. The<br />
whole building was gradually rebuilt in stone by 746.<br />
The single nave <strong>of</strong> the church was considerably<br />
extended by a porch at one end and a rectangular choir<br />
at the other. The choir for the monks was separate<br />
from that <strong>of</strong> the laity.<br />
From modest beginnings, the abbey prospered under<br />
the authority <strong>of</strong> abbots who served as counsellors on<br />
matters <strong>of</strong> church and state and as tutors, particularly<br />
to the Carolingian emperors Charlemagne (768-814)<br />
and Louis the Pious (814-40). The monastery, an ideal<br />
staging-post between Germany and Italy, enjoyed the<br />
protection <strong>of</strong> Carolingian and Othonian rulers. It<br />
received generous endowments <strong>of</strong> land and the island,<br />
an integral part <strong>of</strong> the abbey lands, was given over to<br />
agriculture. The monastery became a centre for<br />
teaching and creativity in literature (poet Walafrid<br />
Strabo served as abbot from 838 to 849), science<br />
(Hermann the Lame, 1013-54), and the arts (10th-11th<br />
century schools <strong>of</strong> illumination and wall paintings in<br />
particular) renowned far and wide.<br />
On his return from a voyage to Byzantium, Abbot<br />
Heito had the abbey rebuilt as a cruciform basilica<br />
with three aisles in which the square form <strong>of</strong> the<br />
transept crossing is reflected in the whole. The main<br />
choir is made up <strong>of</strong> two apsidal hemicycles and a<br />
system <strong>of</strong> alternating supports was added to the nave.<br />
The new building was consecrated in 816. The<br />
monastic buildings were redesigned and their new<br />
disposition served as the model for the Plan <strong>of</strong> St Gall,<br />
the standard plan <strong>of</strong> a Benedictine abbey, produced at<br />
Reichenau in about 825.<br />
His successor Abbot Erlebald (823-38) extended the<br />
church to the west. The arrival in 830 <strong>of</strong> the relics <strong>of</strong><br />
St Mark the Evangelist, brought to the abbey by<br />
Bishop Ratolf <strong>of</strong> Verona, sparked a series <strong>of</strong><br />
acquisitions <strong>of</strong> other relics and the creation <strong>of</strong> new<br />
altars. Abbot Heito III (888-913) replaced the<br />
antechurch with a square choir and a broad western<br />
transept flanked by two towers. The new western<br />
church was dedicated to St Mark. A round axial<br />
chapel <strong>of</strong> the Holy Cross was built to the east <strong>of</strong> the<br />
main choir which housed the relics <strong>of</strong> the Precious<br />
Blood. Heito's original church was altered around the<br />
year 1000, and again in the early 11th century when<br />
Abbot Bernon (1008-48) replaced the western portion<br />
with the present-day transept opening into an apse<br />
lodged within a rectangular tower. The church was<br />
consecrated on 24 April 1048, in the presence <strong>of</strong> the<br />
Emperor Henry III. A new nave was built in the 12th<br />
century and was given a new ro<strong>of</strong> after a fire in 1235.<br />
To the east, a polygonal Gothic choir and a new<br />
sacristy replaced the chapel <strong>of</strong> the Holy Cross (1443-<br />
47). Much later, the church acquired a new roodscreen<br />
(1742) and a new sacristy (1779).<br />
In the mid 15th century, a wall separated Mittelzell<br />
from the dwellings <strong>of</strong> the farmers, wine-growers,<br />
fishermen, and stewards that collected around the<br />
abbey. It came under the authority <strong>of</strong> the Bishops <strong>of</strong><br />
Constance in 1542 and new monastery buildings were<br />
85<br />
constructed to the south <strong>of</strong> the church (around 1605-<br />
10).<br />
At the western end <strong>of</strong> the island <strong>of</strong> Reichenau, Egino,<br />
a former Bishop <strong>of</strong> Verona, built the first church <strong>of</strong> St<br />
Peter at Niederzell, which was consecrated in 799.<br />
The church was twice rebuilt and slightly altered in<br />
the 9th-10th century, the apse being made larger and a<br />
porch being added to the nave. The monastery<br />
buildings lay to the north, fairly near the lake. In the<br />
late 11th-early 12th century the church with its three<br />
aisles and no transept was rebuilt and its two east<br />
towers were completed in the 15th century. Now<br />
dedicated to St Peter and St Paul, it became a parish<br />
church and was decorated in rococo style in the 18th<br />
century.<br />
Abbot Heito III built the church <strong>of</strong> St George at<br />
Oberzell in the eastern part <strong>of</strong> the island in honour <strong>of</strong><br />
the relic <strong>of</strong> the saint's head, which he brought back<br />
from a voyage to Rome in 896, the year <strong>of</strong> the<br />
church's consecration. The church was quickly rebuilt<br />
with three aisles, a raised crossing, a crypt, and a<br />
square choir. A century later the church was decorated<br />
with wall paintings and later, between the 10th<br />
century and the early 11th century, a large apse was<br />
built on the west side with a gateway and porch<br />
entrance. Several other changes were made over the<br />
centuries that followed: a tower was built over the<br />
crossing (1385), which was then given a vaulted ro<strong>of</strong><br />
(around 1435), the two side arms were converted into<br />
sacristies, the west apse was redecorated (1708), and<br />
the tall windows were enlarged.<br />
In total 25 churches and chapels were built on the<br />
island. From the 14th and 15th centuries the island<br />
became home to communities <strong>of</strong> nuns. Most <strong>of</strong> these<br />
buildings, demolished in the 19th century following<br />
the secularization <strong>of</strong> the estate <strong>of</strong> the Bishop <strong>of</strong><br />
Constance (1803), survive in the form <strong>of</strong><br />
archaeological remains. The Abbey's manuscripts and<br />
archives were transferred to Karlsruhe and the<br />
University <strong>of</strong> Heidelberg library. The monastery's<br />
vineyards and farmland were parcelled out and sold<br />
<strong>of</strong>f. Traditional agriculture such as the growing <strong>of</strong><br />
grapes and peaches continued, while a hundred or so<br />
new houses were built between the end <strong>of</strong> the 19th<br />
century and the early 20th century. In 1838-39 the<br />
island <strong>of</strong> Reichenau was linked to the mainland by a<br />
causeway and from the end <strong>of</strong> the 19th century it<br />
attracted numerous artists and intellectuals. Today the<br />
island's around 120 farms are given over primarily to<br />
vines, horticulture, and orchards.<br />
Description<br />
The nomination for inscription on the <strong>World</strong> <strong>Heritage</strong><br />
List covers the island <strong>of</strong> Reichenau, the causeway<br />
linking the island to the mainland, and the chapel <strong>of</strong><br />
Kindlebild with its enclosure at the mainland end <strong>of</strong><br />
the causeway.<br />
The island <strong>of</strong> Reichenau still possesses the three<br />
churches dating from the original monastic<br />
foundation. The former abbey <strong>of</strong> St Mary at Mittelzell<br />
features three aisles and opposed transepts. It retains<br />
its rectangular west tower decorated with lésènes and<br />
Lombard arcades, flanked by narrow porches and the



