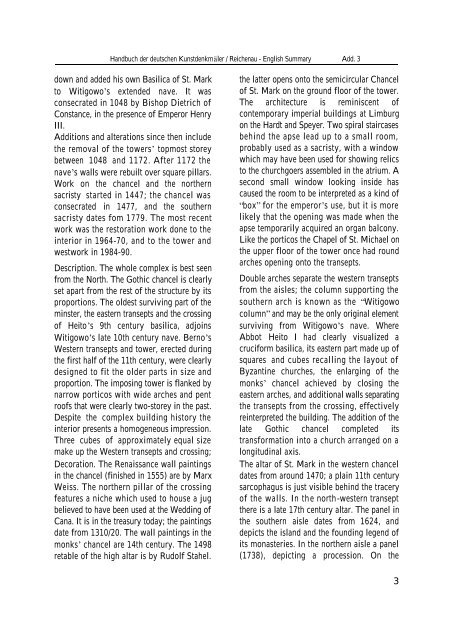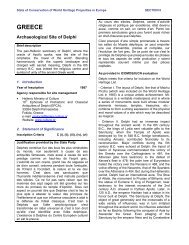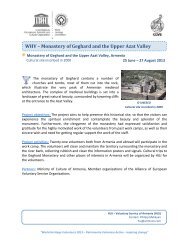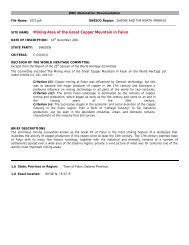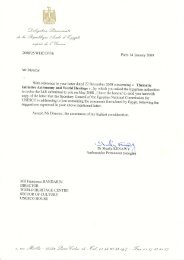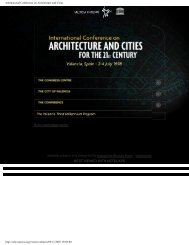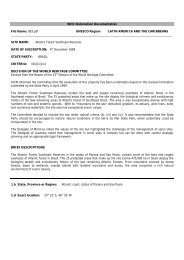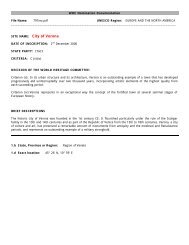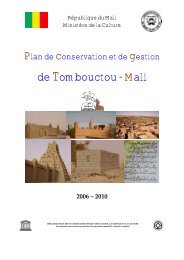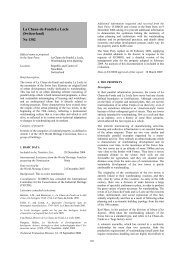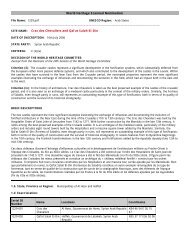Monastic Island of Reicheneau - UNESCO: World Heritage
Monastic Island of Reicheneau - UNESCO: World Heritage
Monastic Island of Reicheneau - UNESCO: World Heritage
Erfolgreiche ePaper selbst erstellen
Machen Sie aus Ihren PDF Publikationen ein blätterbares Flipbook mit unserer einzigartigen Google optimierten e-Paper Software.
Handbuch der deutschen Kunstdenkmäler / Reichenau - English Summary Add. 3<br />
down and added his own Basilica <strong>of</strong> St. Mark<br />
to Witigowo’s extended nave. It was<br />
consecrated in 1048 by Bishop Dietrich <strong>of</strong><br />
Constance, in the presence <strong>of</strong> Emperor Henry<br />
III.<br />
Additions and alterations since then include<br />
the removal <strong>of</strong> the towers’ topmost storey<br />
between 1048 and 1172. After 1172 the<br />
nave’s walls were rebuilt over square pillars.<br />
Work on the chancel and the northern<br />
sacristy started in 1447; the chancel was<br />
consecrated in 1477, and the southern<br />
sacristy dates fom 1779. The most recent<br />
work was the restoration work done to the<br />
interior in 1964-70, and to the tower and<br />
westwork in 1984-90.<br />
Description. The whole complex is best seen<br />
from the North. The Gothic chancel is clearly<br />
set apart from the rest <strong>of</strong> the structure by its<br />
proportions. The oldest surviving part <strong>of</strong> the<br />
minster, the eastern transepts and the crossing<br />
<strong>of</strong> Heito’s 9th century basilica, adjoins<br />
Witigowo’s late 10th century nave. Berno’s<br />
Western transepts and tower, erected during<br />
the first half <strong>of</strong> the 11th century, were clearly<br />
designed to fit the older parts in size and<br />
proportion. The imposing tower is flanked by<br />
narrow porticos with wide arches and pent<br />
ro<strong>of</strong>s that were clearly two-storey in the past.<br />
Despite the complex building history the<br />
interior presents a homogeneous impression.<br />
Three cubes <strong>of</strong> approximately equal size<br />
make up the Western transepts and crossing;<br />
Decoration. The Renaissance wall paintings<br />
in the chancel (finished in 1555) are by Marx<br />
Weiss. The northern pillar <strong>of</strong> the crossing<br />
features a niche which used to house a jug<br />
believed to have been used at the Wedding <strong>of</strong><br />
Cana. It is in the treasury today; the paintings<br />
date from 1310/20. The wall paintings in the<br />
monks’ chancel are 14th century. The 1498<br />
retable <strong>of</strong> the high altar is by Rudolf Stahel.<br />
the latter opens onto the semicircular Chancel<br />
<strong>of</strong> St. Mark on the ground floor <strong>of</strong> the tower.<br />
The architecture is reminiscent <strong>of</strong><br />
contemporary imperial buildings at Limburg<br />
on the Hardt and Speyer. Two spiral staircases<br />
behind the apse lead up to a small room,<br />
probably used as a sacristy, with a window<br />
which may have been used for showing relics<br />
to the churchgoers assembled in the atrium. A<br />
second small window looking inside has<br />
caused the room to be interpreted as a kind <strong>of</strong><br />
“box” for the emperor’s use, but it is more<br />
likely that the opening was made when the<br />
apse temporarily acquired an organ balcony.<br />
Like the porticos the Chapel <strong>of</strong> St. Michael on<br />
the upper floor <strong>of</strong> the tower once had round<br />
arches opening onto the transepts.<br />
Double arches separate the western transepts<br />
from the aisles; the column supporting the<br />
southern arch is known as the “Witigowo<br />
column” and may be the only original element<br />
surviving from Witigowo’s nave. Where<br />
Abbot Heito I had clearly visualized a<br />
cruciform basilica, its eastern part made up <strong>of</strong><br />
squares and cubes recalling the layout <strong>of</strong><br />
Byzantine churches, the enlarging <strong>of</strong> the<br />
monks’ chancel achieved by closing the<br />
eastern arches, and additional walls separating<br />
the transepts from the crossing, effectively<br />
reinterpreted the building. The addition <strong>of</strong> the<br />
late Gothic chancel completed its<br />
transformation into a church arranged on a<br />
longitudinal axis.<br />
The altar <strong>of</strong> St. Mark in the western chancel<br />
dates from around 1470; a plain 11th century<br />
sarcophagus is just visible behind the tracery<br />
<strong>of</strong> the walls. In the north-western transept<br />
there is a late 17th century altar. The panel in<br />
the southern aisle dates from 1624, and<br />
depicts the island and the founding legend <strong>of</strong><br />
its monasteries. In the northern aisle a panel<br />
(1738), depicting a procession. On the<br />
3


