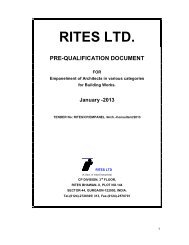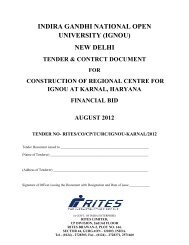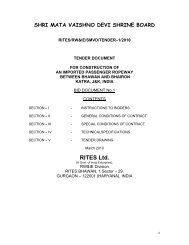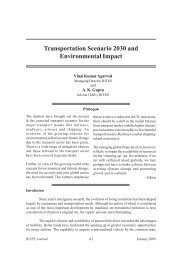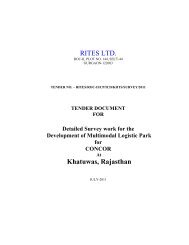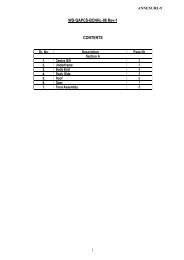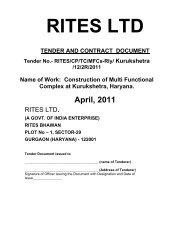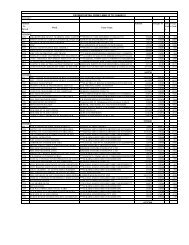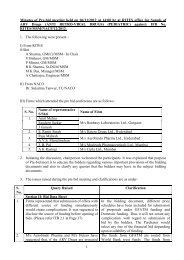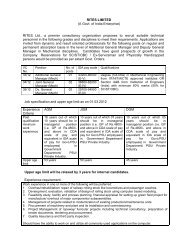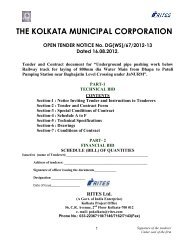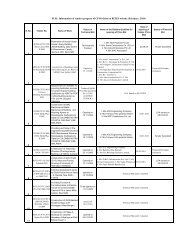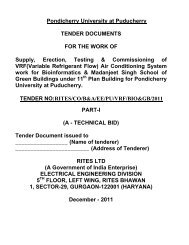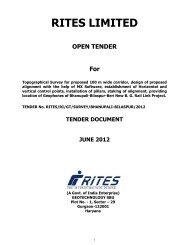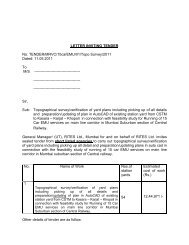- Page 1 and 2:
NATIONAL ALUMINIUM COMPANY LIMITED
- Page 3 and 4:
1.0 GENERAL M/S. National Aluminium
- Page 5 and 6:
It is conveyed to the storage Yard
- Page 7 and 8:
existing conveyor BC-104. 104. Coal
- Page 9 and 10:
provided sufficient information is
- Page 11 and 12:
Equipment and services covered unde
- Page 13 and 14:
elow wagon tippler hopper including
- Page 15 and 16:
3.1.24 First fill of all consumable
- Page 17 and 18:
galleries, trestles, penthouses, Wa
- Page 19 and 20:
Apron feeder will feed coal unloade
- Page 21 and 22:
The LD shall be assessed on the bas
- Page 23 and 24:
13.0 START-UP UP & COMMISSIONING SP
- Page 25 and 26:
1.1. GENERAL Technical Specificatio
- Page 27 and 28:
1.1.16 The offer shall be complete
- Page 29 and 30:
The supply of conveyor galleries, t
- Page 31 and 32:
1.2.15 Installation stallation and
- Page 33 and 34:
After erection, the damaged portion
- Page 35 and 36:
• Supply of all commissioning spa
- Page 37 and 38: (b) Guaranteed (rated) capacity: 12
- Page 39 and 40: • Guideline for wagon tipplers is
- Page 41 and 42: is activated, all conveyors will al
- Page 43 and 44: Wagon Tippler a). Motor O/L - not t
- Page 45 and 46: linking while the faulty conveyor /
- Page 47 and 48: automatic controls for positioning,
- Page 49 and 50: platform with a minimum accuracy of
- Page 51 and 52: A. Wagon Tippler Hopper Constructio
- Page 53 and 54: 8.4.3 The arm shall be raised and l
- Page 55 and 56: 10.5 DATA SHEET Capacity (TPH) : 15
- Page 57 and 58: 12.4 DATA SHEET: DRIVE EQUIPMENT GE
- Page 59 and 60: Nos (Total 4 Nos in the Crane ffor
- Page 61 and 62: lifted over/by the side of other eq
- Page 63 and 64: 14.3.3 Trolley wheels shall be of s
- Page 65 and 66: 15.2.3 Transfer chutes shall be ade
- Page 67 and 68: shall be placed internal to the dri
- Page 69 and 70: 2.3.4 Manual Operation (a) (b) 2.3.
- Page 71 and 72: supports, pumps, tanks, etc. as req
- Page 73 and 74: a. Pump casing may be axially or ra
- Page 75 and 76: (i) Base plates together with found
- Page 77 and 78: impregnated tar felt. The lap joint
- Page 79 and 80: 3.3.0 Pipings & Fittings 3.3.1 Join
- Page 81 and 82: (j) Y Strainer 17.0 VENTILATION SYS
- Page 83 and 84: • IS:2312 :Propeller type AC Vent
- Page 85 and 86: 17.5.22 Condenser capacity control
- Page 87: The media of the filter shall be ma
- Page 91 and 92: ) Suitable access staircase with sa
- Page 93 and 94: 18.3 ADDITIONAL DESIGN CRITERIA a)
- Page 95 and 96: i) Gallery Trusses Span / 400 ii) T
- Page 97 and 98: i) Removal of bends, kinks, twists,
- Page 99 and 100: shall not be done in foggy weather.
- Page 101 and 102: i. Pollution n Control Regulations
- Page 103 and 104: i) Procedure for initial checking a
- Page 105 and 106: (k.) All manufacturing, fabrication
- Page 107 and 108: (v.) After final acceptance of indi
- Page 109 and 110: y the Engineer shall not relieve th
- Page 111 and 112: Each main and auxiliary item of pla
- Page 113 and 114: (a) His organisation structure for
- Page 115 and 116: 4.12.10 Welding procedure qualifica
- Page 117 and 118: (c) Manufacturer / works test repor
- Page 119 and 120: make modifications that may be nece
- Page 121 and 122: endanger the safe operation of the
- Page 123 and 124: The equivalent 'A' weighted sound p
- Page 125 and 126: shall be done. In case of junction
- Page 127 and 128: ELECTRICS FOR WAGON TIPPLER SYSTEM
- Page 129 and 130: 1.5 Safety All equipment shall be c
- Page 131 and 132: • Static and dynamic loading of t
- Page 133 and 134: All cables Power cable, Control Cab
- Page 135 and 136: Following power utilization standar
- Page 137 and 138: Ammeter for Wagon Tippler, Apron fe
- Page 139 and 140:
• Relay should have heavy duty tr
- Page 141 and 142:
Air break, drawout type conforming
- Page 143 and 144:
Internal control wiring shall be by
- Page 145 and 146:
POTENTIAL TRANSFORMERS 1. Type 2. P
- Page 147 and 148:
Where such sealants or adhesives sh
- Page 149 and 150:
Specifications for miscellaneous ma
- Page 151 and 152:
Two numbers 50 x 6 mm GI flat earth
- Page 153 and 154:
Paint shade Phase crossover chamber
- Page 155 and 156:
Degree of protection for motor and
- Page 157 and 158:
The other technical particula parti
- Page 159 and 160:
stress, noise on communication syst
- Page 161 and 162:
CTs for back up earth fault (51N) a
- Page 163 and 164:
Suitable under-carriage carriage fi
- Page 165 and 166:
21. Suitable for parallel operation
- Page 167 and 168:
• Sequence module • Zero speed/
- Page 169 and 170:
iii) LED status indication iv) BCD
- Page 171 and 172:
• The communication subsystem bet
- Page 173 and 174:
Static Transfer Switches The static
- Page 175 and 176:
9. Continuous load/duration : As pe
- Page 177 and 178:
4. A/C & ventilation RRoom 5. Perip
- Page 179 and 180:
The LDBs shall be fabricated from C
- Page 181 and 182:
The miniature circuit-breakers brea
- Page 183 and 184:
Outgoings : MCCB TPN of 32 A : 10 N
- Page 185 and 186:
type terminals for taking looping c
- Page 187 and 188:
The starter holders shall be of wel
- Page 189 and 190:
essentially have a 3 points suspens
- Page 191 and 192:
The wall thickness of each section
- Page 193 and 194:
While designing the earthing system
- Page 195 and 196:
Ring mains LT PCCs/board Control Pa
- Page 197 and 198:
Bidder shall include complete elect
- Page 199 and 200:
The VCB shall be indoor drawout typ
- Page 201 and 202:
front design. The distribution boar
- Page 203 and 204:
Encl: IP-45 Control voltage - 220 V
- Page 205 and 206:
1. Procedure mentioned in manufactu
- Page 207 and 208:
Dispatch clearance shall be given b
- Page 209 and 210:
The acceptance test on the system s
- Page 211 and 212:
6. Functional test 7. Capacity test
- Page 213 and 214:
SN IS Standard with Latest Amendmen
- Page 215 and 216:
SN IS Standard with Latest Amendmen
- Page 217 and 218:
SN IS Standard with Latest Amendmen
- Page 219 and 220:
SN IS Standard with Latest Amendmen
- Page 221 and 222:
SN IS Standard with Latest Amendmen
- Page 223 and 224:
SN IS Standard with Latest Amendmen
- Page 225 and 226:
e prepared in Auto Cad (latest vers
- Page 227 and 228:
plates under the conveyor galleries
- Page 229 and 230:
specifically called for in drawings
- Page 231 and 232:
preferably be not less than 4.5 cut
- Page 233 and 234:
12.0 LOADING For consideration of l
- Page 235 and 236:
or as directed by the Engineer. The
- Page 237 and 238:
slowly to make a Slurry Mix. For pr
- Page 239 and 240:
Dado in toilets and pantries shall
- Page 241 and 242:
above e the ground except for rail
- Page 243 and 244:
All standards, specifications, acts
- Page 245 and 246:
1.0 GENERAL 1.1 The following provi
- Page 247 and 248:
6.2 Before the Contractor connects
- Page 249 and 250:
13.2 The Contractor shall have the
- Page 251 and 252:
the site. Illumination of wagon tip
- Page 253 and 254:
21.4 The Contractor shall provide e
- Page 255 and 256:
(c) The testing schedule sh shall a
- Page 257 and 258:
(j) The Contractor shall be respons
- Page 259 and 260:
33.0 PAINTING All exposed metal par
- Page 261 and 262:
37.4 The Contractor shall provide s
- Page 263 and 264:
earing housing shall not exceed for
- Page 265 and 266:
Technical Specification:Sec-8l v. C
- Page 267 and 268:
All installation procedures shall c
- Page 269 and 270:
55928 (Part 4) or BS 4232 or IS 147
- Page 271 and 272:
5.0 FINISH PAINTS (F) Finish paint
- Page 273 and 274:
SP - Surface preparation quality 2P
- Page 275 and 276:
Transformer oil Fuel oil Coke oven/
- Page 277 and 278:
LIST OF MANDATORY SPARES A. MECHANI
- Page 279 and 280:
6.0 Electric Hoist 7.0 Manual Hoist
- Page 281 and 282:
PDB/LDB/SLDB/AUX. PDB LT TRANSFORME
- Page 283 and 284:
INFORMATIONS TO BE FURNISHED BY THE
- Page 285 and 286:
HYD.POWER PACK DETAILS FOR WT Type
- Page 287 and 288:
Excitation voltage Safe overload Ul
- Page 289 and 290:
No.of wagon handled by Indexer Oper
- Page 291 and 292:
iii) Shaft deflection at hub iv) La
- Page 293 and 294:
13. Make, ratings, type of limit sw
- Page 295 and 296:
Technical Specification:Sec-9,Misce
- Page 297 and 298:
6. Equipment wise List of commissio
- Page 299 and 300:
MCC WISE DATA Sl. No RELAYS METERS
- Page 301 and 302:
4. Value of earthing resistance (pr
- Page 303 and 304:
LIGHTING MAST General 1. Make : 2.
- Page 305 and 306:
5.4 Centrifugal Fan a) Make & Model
- Page 307 and 308:
j) Shaft power k) Drive details a.
- Page 309 and 310:
1.0 FORMAT FOR GENERAL AND COMMERCI
- Page 311 and 312:
8.0 LIST OF DRAWINGS ENCLOSED WITH
- Page 313 and 314:
D) Fluid Coupling Schedule E) Idler
- Page 315 and 316:
In case the Tenderer/ Contractor in
- Page 317 and 318:
17 Lighting & Power panels 6. Preci
- Page 319 and 320:
47. Signal and Instrumentation 5.KE
- Page 321 and 322:
16. 4” dia portable motor operate
- Page 323 and 324:
1.0 COMPLETION SCHEDULE Special Ins
- Page 325 and 326:
(i) Bids that do not meet the quali
- Page 327 and 328:
1.0 COST OF BIDDING 1.1 All direct
- Page 329 and 330:
5.2 Any addendum thus issued will b
- Page 331 and 332:
discrepancy between the quoted lump
- Page 333 and 334:
. GENERAL CONDITIONS OF CONTRACT CO
- Page 335 and 336:
. 1.00 APPLICATION Unless otherwise
- Page 337 and 338:
. 2.22 `Writing’ shall include an
- Page 339 and 340:
. 4.02 For Erection Supervision Ser
- Page 341 and 342:
. American Petroleum Institute (API
- Page 343 and 344:
. Dimensions of each package shall
- Page 345 and 346:
. 11.0 INSURANCE 11.01 The Owner wi
- Page 347 and 348:
. c) Drawing submission schedule in
- Page 349 and 350:
. Erection schedule giving the sequ
- Page 351 and 352:
. premises, the Contractor shall ob
- Page 353 and 354:
. (I) Loads at which tests will be
- Page 355 and 356:
. 24.02 Completion Certificate With
- Page 357 and 358:
. 27.00 MAINTENANCE AND GUARANTEE -
- Page 359 and 360:
. have the option and be at liberty
- Page 361 and 362:
. him to the Contractor under the c
- Page 363 and 364:
. 38.00 PROGRESS REPORTS AND PHOTOG
- Page 365 and 366:
. The Purchaser; shall pay the Cont
- Page 367 and 368:
. All registration and statutory in
- Page 369 and 370:
. During the progress of work the C
- Page 371 and 372:
. Before completion of erection, th
- Page 373 and 374:
. his own cost for distribution to
- Page 375 and 376:
. (iii) Final adjustment of foundat
- Page 377 and 378:
. (a) The work procedures that are
- Page 379 and 380:
. 44.18 Construction Management (a)
- Page 381 and 382:
. 45.00 FOREIGN PERSONNEL 45.01 The
- Page 383 and 384:
. For the purpose of appointing the
- Page 385 and 386:
. The Contractor shall prepare and
- Page 387 and 388:
. waiver of such provisions, rights
- Page 389 and 390:
Tender Notice No. - …………...
- Page 391 and 392:
Tender Notice No. - …………...
- Page 393 and 394:
Tender Notice No. - …………...
- Page 395 and 396:
Tender Notice No. - …………...
- Page 397 and 398:
Tender Notice No. - …………...
- Page 399 and 400:
IMPORTANT AGREED TERMS & CONDITIONS
- Page 401 and 402:
Sl. Descriptions Vendor’s confirm
- Page 403 and 404:
Sl. Descriptions Vendor’s confirm
- Page 405 and 406:
SL. NO. REFERENCE OF NIT DOCUMENT D
- Page 407 and 408:
Tender Notice No. - ……………
- Page 409 and 410:
Tender Notice No. - ……………
- Page 411 and 412:
Tender Notice No. - ……………
- Page 413 and 414:
Page 1 of 2 ANNEXURE - VII PROFORMA
- Page 415 and 416:
Tender Notice No. - …………. P
- Page 417 and 418:
Tender Notice No. - …………..
- Page 419 and 420:
Tender Notice No. - …………..
- Page 421 and 422:
Tender Notice No. - …………..
- Page 423 and 424:
Tender Notice No. - …………..
- Page 425 and 426:
1.0 General PACKING, MARKING, SHIPP
- Page 427 and 428:
PACKING, MARKING, SHIPPING AND DOCU
- Page 429:
PACKING, MARKING, SHIPPING AND DOCU



