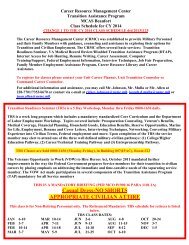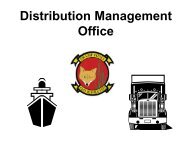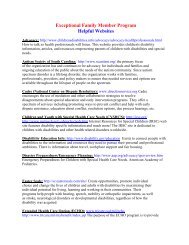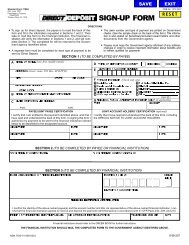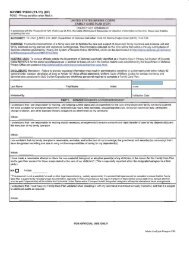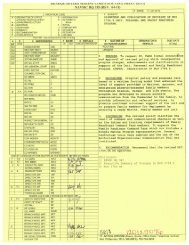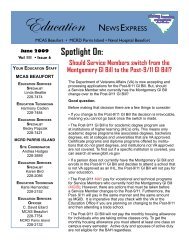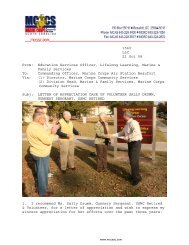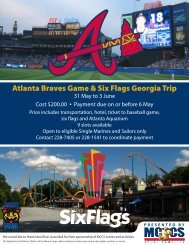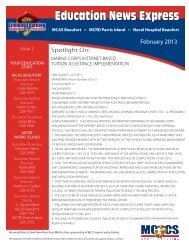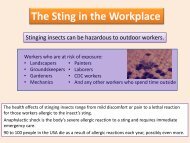- Page 1 and 2:
NAVMC DIR 5100.8SDMay 15, 2006NAVMC
- Page 3 and 4:
NAVMC DIR 5100.8MARINE CORPSOCCUPAT
- Page 6 and 7:
MARCOR OSH PROGRAM MANUALRECORD OF
- Page 8 and 9:
CHAPTERPAGE17 HAZARDOUS MATERIALS C
- Page 11 and 12:
MARCOR OSH PROGRAM MANUALCHAPTER 1I
- Page 13 and 14:
MARCOR OSH PROGRAM MANUAL 10032. Qu
- Page 15 and 16:
MARCOR OSH PROGRAM MANUAL 10041004.
- Page 17:
MARCOR OSH PROGRAM MANUALCHAPTER 2R
- Page 20 and 21:
2000 MARCOR OSH PROGRAM MANUAL(5) I
- Page 22 and 23:
2000 MARCOR OSH PROGRAM MANUALdirec
- Page 24 and 25:
2002 MARCOR OSH PROGRAM MANUAL8. En
- Page 26 and 27:
2003 MARCOR OSH PROGRAM MANUALb. Al
- Page 28 and 29:
2003 MARCOR OSH PROGRAM MANUALappro
- Page 30:
MARCOR OSH PROGRAM MANUALCHAPTER 3S
- Page 33 and 34:
3000 MARCOR OSH PROGRAM MANUALinteg
- Page 35 and 36:
3001 MARCOR OSH PROGRAM MANUALe. On
- Page 37 and 38:
3001 MARCOR OSH PROGRAM MANUALany o
- Page 39:
MARCOR OSH PROGRAM MANUALCHAPTER 4C
- Page 42 and 43:
4001 MARCOR OSH PROGRAM MANUAL3. Pu
- Page 44 and 45:
4002 MARCOR OSH PROGRAM MANUALkept
- Page 47 and 48:
MARCOR OSH PROGRAM MANUALCHAPTER 5T
- Page 49 and 50:
MARCOR OSH PROGRAM MANUAL 5001Motor
- Page 51 and 52:
MARCOR OSH PROGRAM MANUAL 50017. Sa
- Page 53 and 54:
MARCOR OSH PROGRAM MANUAL 5003coord
- Page 56 and 57:
MARCOR OSH PROGRAM MANUALCHAPTER 6O
- Page 58 and 59:
MARCOR OSH PROGRAM MANUAL 6003explo
- Page 60 and 61:
MARCOR OSH PROGRAM MANUAL 6005c. A
- Page 62:
MARCOR OSH PROGRAM MANUALCHAPTER 7W
- Page 65 and 66:
7002 MARCOR OSH PROGRAM MANUAL2. In
- Page 67 and 68:
7003 MARCOR OSH PROGRAM MANUALc. Ne
- Page 69 and 70:
7004 MARCOR OSH PROGRAM MANUALe. En
- Page 72 and 73:
MARCOR OSH PROGRAM MANUAL 7006any p
- Page 74 and 75:
MARCOR OSH PROGRAM MANUAL 70102. Th
- Page 76 and 77:
MARCOR OSH PROGRAM MANUALRISK ASSES
- Page 78:
MARCOR OSH PROGRAM MANUALCHAPTER 8F
- Page 81 and 82:
8001 MARCOR OSH PROGRAM MANUALLaw 9
- Page 83 and 84:
8003 MARCOR OSH PROGRAM MANUALa. US
- Page 85:
MARCOR OSH PROGRAM MANUALCHAPTER 9R
- Page 88 and 89:
9002 MARCOR OSH PROGRAM MANUALadvis
- Page 90 and 91:
9003 MARCOR OSH PROGRAM MANUALThe a
- Page 92 and 93:
9006 MARCOR OSH PROGRAM MANUAL3. Pe
- Page 94 and 95:
MARCOR OSH PROGRAM MANUALSAMPLELOG
- Page 96 and 97:
MARCOR OSH PROGRAM MANUALDid any of
- Page 99 and 100:
MARCOR OSH PROGRAM MANUALCHAPTER 10
- Page 101 and 102:
MARCOR OSH PROGRAM MANUAL 100021000
- Page 103 and 104:
MARCOR OSH PROGRAM MANUAL 100032. D
- Page 105:
MARCOR OSH PROGRAM MANUALCHAPTER 11
- Page 108 and 109:
11001 MARCOR OSH PROGRAM MANUALsubs
- Page 110 and 111:
11001 MARCOR OSH PROGRAM MANUALb. T
- Page 112 and 113:
11005 MARCOR OSH PROGRAM MANUALthe
- Page 114 and 115:
MARCOR OSH PROGRAM MANUALFIGUREPAGE
- Page 116 and 117:
12000 MARCOR OSH PROGRAM MANUAL(1)
- Page 118 and 119:
12002 MARCOR OSH PROGRAM MANUAL1. C
- Page 120 and 121:
12003 MARCOR OSH PROGRAM MANUALc. L
- Page 122 and 123:
12005 MARCOR OSH PROGRAM MANUALthe
- Page 124 and 125:
12008 MARCOR OSH PROGRAM MANUAL1200
- Page 126 and 127:
12013 MARCOR OSH PROGRAM MANUALa. A
- Page 128 and 129:
MARCOR OSH PROGRAM MANUALFigure 12-
- Page 130 and 131:
MARCOR OSH PROGRAM MANUALSAMPLE LOC
- Page 133 and 134:
MARCOR OSH PROGRAM MANUALCHAPTER 13
- Page 135 and 136:
MARCOR OSH PROGRAM MANUAL 130042. P
- Page 137 and 138:
MARCOR OSH PROGRAM MANUAL 13006b. 1
- Page 139 and 140:
MARCOR OSH PROGRAM MANUAL 130074. T
- Page 141 and 142:
MARCOR OSH PROGRAM MANUAL 13008quar
- Page 143 and 144:
MARCOR OSH PROGRAM MANUAL 13008g. P
- Page 145 and 146:
MARCOR OSH PROGRAM MANUAL 13008h. C
- Page 147 and 148:
MARCOR OSH PROGRAM MANUAL 1300815.
- Page 150 and 151:
MARCOR OSH PROGRAM MANUALCHAPTER 14
- Page 152 and 153:
MARCOR OSH PROGRAM MANUAL 14002inst
- Page 154 and 155:
MARCOR OSH PROGRAM MANUAL 14002(2)
- Page 156 and 157:
MARCOR OSH PROGRAM MANUAL 14002rest
- Page 158 and 159:
MARCOR OSH PROGRAM MANUAL 14003resc
- Page 160 and 161:
MARCOR OSH PROGRAM MANUAL 14004c. C
- Page 162 and 163:
MARCOR OSH PROGRAM MANUAL 14008requ
- Page 164 and 165: MARCOR OSH PROGRAM MANUALFigure 14-
- Page 167 and 168: MARCOR OSH PROGRAM MANUALCHAPTER 15
- Page 169 and 170: MARCOR OSH PROGRAM MANUAL 15004Cont
- Page 171 and 172: MARCOR OSH PROGRAM MANUAL 15004Tabl
- Page 173 and 174: MARCOR OSH PROGRAM MANUAL 15005b. C
- Page 175 and 176: MARCOR OSH PROGRAM MANUAL 15006(4)
- Page 177 and 178: MARCOR OSH PROGRAM MANUAL 15007Fiel
- Page 179 and 180: MARCOR OSH PROGRAM MANUALFFigure 15
- Page 181 and 182: MARCOR OSH PROGRAM MANUALAsbestos T
- Page 183 and 184: MARCOR OSH PROGRAM MANUALAsbestos T
- Page 186 and 187: MARCOR OSH PROGRAM MANUALCHAPTER 16
- Page 188 and 189: MARCOR OSH PROGRAM MANUAL 160032. A
- Page 190 and 191: MARCOR OSH PROGRAM MANUAL 16004c. I
- Page 192 and 193: MARCOR OSH PROGRAM MANUAL 16008g. I
- Page 194: MARCOR OSH PROGRAM MANUALCHAPTER 17
- Page 197 and 198: 17001 MARCOR OSH PROGRAM MANUALThes
- Page 199 and 200: 17004 MARCOR OSH PROGRAM MANUAL1700
- Page 201 and 202: 17006 MARCOR OSH PROGRAM MANUALb. C
- Page 203 and 204: 17008 MARCOR OSH PROGRAM MANUALc. L
- Page 205 and 206: 17008 MARCOR OSH PROGRAM MANUAL4. L
- Page 207 and 208: 17008 MARCOR OSH PROGRAM MANUAL6. M
- Page 209: MARCOR OSH PROGRAM MANUALCHAPTER 18
- Page 212 and 213: 18002 MARCOR OSH PROGRAM MANUALa. C
- Page 216 and 217: 18003 MARCOR OSH PROGRAM MANUALe. W
- Page 218: MARCOR OSH PROGRAM MANUALCHAPTER 19
- Page 221 and 222: 19000 MARCOR OSH PROGRAM MANUALmay
- Page 223 and 224: 19002 MARCOR OSH PROGRAM MANUAL2. T
- Page 225 and 226: 19002 MARCOR OSH PROGRAM MANUAL8. T
- Page 227 and 228: 19003 MARCOR OSH PROGRAM MANUAL3. H
- Page 229: MARCOR OSH PROGRAM MANUALCHAPTER 20
- Page 232 and 233: 20001 MARCOR OSH PROGRAM MANUAL2. S
- Page 234 and 235: 20004 MARCOR OSH PROGRAM MANUAL2000
- Page 236 and 237: MARCOR OSH PROGRAM MANUALAPPENDIX A
- Page 238 and 239: MARCOR OSH PROGRAM MANUAL33. DoDDIR
- Page 240 and 241: MARCOR OSH PROGRAM MANUAL64. NIOSH
- Page 242 and 243: MARCOR OSH PROGRAM MANUALAPPENDIX B
- Page 244 and 245: MARCOR OSH PROGRAM MANUALa. A flash
- Page 246 and 247: MARCOR OSH PROGRAM MANUAL24. Parent
- Page 248: MARCOR OSH PROGRAM MANUALnerves, jo



