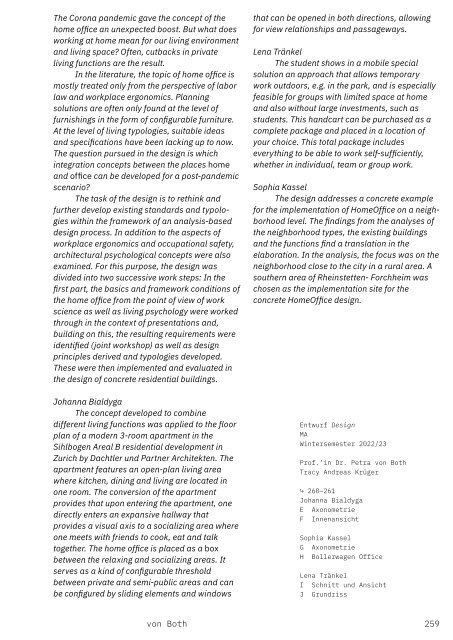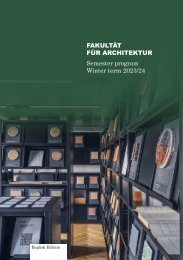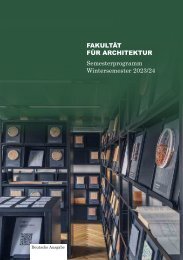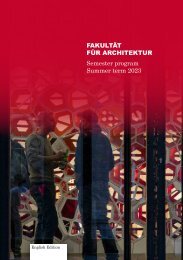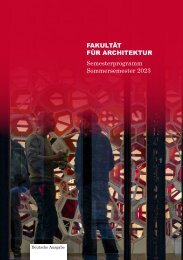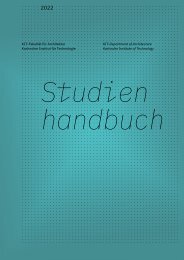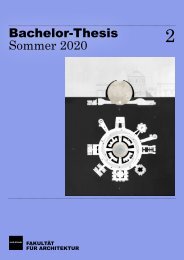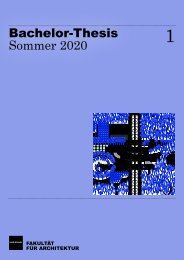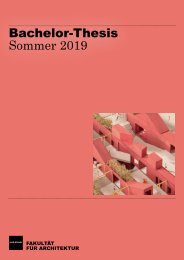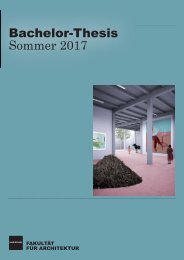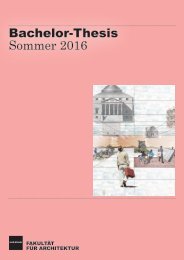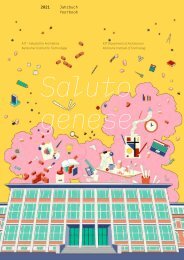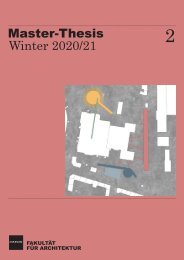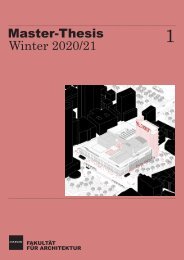- Seite 1:
2O23 Jahrbuch Yearbook KIT - Fakult
- Seite 4 und 5:
2 Jahrbuch
- Seite 6 und 7:
Inhalt Content Vorwort Preface 8 Fe
- Seite 8 und 9:
Institut Entwerfen von Stadt und La
- Seite 10 und 11:
Vorwort Prof. Dirk Hebel Dekan der
- Seite 12 und 13:
Kessler als Gastprofessorinnen der
- Seite 14 und 15:
Publikation. Sie treten an die Stel
- Seite 16 und 17:
das Ausstellungsprojekt M* 1:1 —
- Seite 18 und 19:
16 Diskurs
- Seite 20 und 21:
Guest Professorship of the Sto-Stif
- Seite 22 und 23:
The students, in small groups, set
- Seite 24 und 25:
Ceramics As you view the various ad
- Seite 26 und 27:
Rooftiles Roof tiles, made of fired
- Seite 28 und 29:
Stone Once a very common building m
- Seite 30 und 31:
Architectural Antiques One can argu
- Seite 32 und 33:
O Mid Critique Seminar P Fieldtrip
- Seite 34 und 35:
S Former site of Rotor DC T Explana
- Seite 36 und 37:
34 Feature X Historisch Antik, Öti
- Seite 38 und 39:
Maarten Gielen is designer, manager
- Seite 40 und 41:
Guest Professorship of the Sto-Stif
- Seite 42 und 43:
As experts in the re-use of buildin
- Seite 44 und 45:
Deconstruction Workshop/Lifecycle o
- Seite 46 und 47:
The semester provided practical ins
- Seite 48 und 49:
J Julia Griesbacher, Elisa Medla -
- Seite 50 und 51:
N Maja Jankov, Fabio Milz - Maximal
- Seite 52 und 53:
park_haus — disassemble, reassemb
- Seite 54 und 55:
The responsible public authorities
- Seite 56 und 57:
and surface area into account were
- Seite 58 und 59:
a Davina Dixon, Julian Knopp, Johan
- Seite 60 und 61:
e Laura Brucker, Emilia Sendelbach
- Seite 62 und 63:
Dipl.-Ing. Kerstin Müller is an ar
- Seite 64 und 65:
Guest Professorship of the Sto-Stif
- Seite 66 und 67:
THE FORM OF CIRCULARITY Harvesting
- Seite 68 und 69:
Assignment The studio researched wh
- Seite 70 und 71:
The students had to develop a radic
- Seite 72 und 73:
Readings Peter van Assche, Architec
- Seite 74 und 75:
THE SUPERPOWER OF OUTDATED INFRASTR
- Seite 76 und 77:
Zubli (1971), offers a unique oppor
- Seite 78 und 79:
Peter Celsing, Mehr als Wohnen, Zü
- Seite 80 und 81:
Readings Peter van Assche. Architec
- Seite 82 und 83:
MATERIAL BIOGRAPHIES An emotive exp
- Seite 84 und 85:
memories, bodily sensations, and as
- Seite 86 und 87:
Assignment Material biographies I T
- Seite 88 und 89:
Material biographies II Reordering
- Seite 90 und 91:
Peter van Assche is the founding pr
- Seite 92 und 93:
RoofKIT - Kohlenstoffspeicher und M
- Seite 94 und 95:
92 Feature C C Gebäudeprototyp auf
- Seite 96 und 97:
Gebäudeprototypen auf dem Wettbewe
- Seite 98 und 99:
einsatz an anderer Stelle können M
- Seite 100 und 101:
I Terrasse J Blick in den Badbereic
- Seite 102 und 103:
kommen außerdem getrocknete Seegra
- Seite 104 und 105:
ingen und umsetzen lässt. Das Geb
- Seite 106 und 107:
Schrumpfen statt Kleben - De/Growth
- Seite 108 und 109:
die Menschen selbst getan.« ↘ 1
- Seite 110 und 111:
der Künstlerin. […] Wir erleben
- Seite 112 und 113:
ar und bietet eine spekulative Refe
- Seite 114 und 115:
Marie Günter angesichts technische
- Seite 116 und 117:
angebotenes Geruchs-Kostüm anlegen
- Seite 118 und 119:
Pigment live in einem kontrollierte
- Seite 120 und 121:
Jens Hauser ist Gast-Professor für
- Seite 122 und 123:
Bauen und Planen im internationalen
- Seite 124 und 125:
andere Menschen am Oberrhein. Ein s
- Seite 126 und 127:
Studierenden und Lehrenden beider H
- Seite 128 und 129:
Ausdrucksformen sowie Garant einer
- Seite 130 und 131:
Arturo Romero Carnicero ist seit 20
- Seite 132 und 133:
M * 1:1 * verborgene Ansichten und
- Seite 134 und 135:
M 1:1 ist für uns ein Sinnbild fü
- Seite 136 und 137:
einziges reines Forschungsprojekt a
- Seite 138 und 139:
kurz nach ihrem Abschluss die Spur,
- Seite 140 und 141:
Geschichte von Defiziten und Stolpe
- Seite 142 und 143:
Und wir müssen ehrlich zugeben, da
- Seite 144 und 145:
intensiv bespielen durften! In sech
- Seite 146 und 147:
Danke schön an die Studierenden, d
- Seite 148 und 149:
Sandra Böhm ist Diplom-Designerin
- Seite 150 und 151:
148 Bildessay
- Seite 152 und 153:
An Ongoing Dialogue — How Objects
- Seite 154 und 155:
152 Bildessay
- Seite 156 und 157:
154 Bildessay
- Seite 158 und 159:
156 Bildessay
- Seite 160 und 161:
158 Bildessay
- Seite 162 und 163:
160 Bildessay
- Seite 164 und 165:
162 Bildessay
- Seite 166 und 167:
164 Bildessay
- Seite 168 und 169:
166 Lehre und Forschung
- Seite 170 und 171:
Aufbau 1 Institut Entwerfen, Kunst
- Seite 172 und 173:
Institut Entwerfen, Kunst und Theor
- Seite 174 und 175:
Master’s Thesis Summer Semester 2
- Seite 176 und 177:
01 Judith Hoerder MORE THAN A WATER
- Seite 178 und 179:
section - rhine river bath / cafe 0
- Seite 180 und 181:
02 Magdalena Hehnen DOM NATURE 7 -
- Seite 182 und 183:
Institut Entwerfen, Kunst und Theor
- Seite 184 und 185:
Der Architektonische Raum Studio Ra
- Seite 186 und 187:
184 Morger
- Seite 188 und 189:
186 Morger
- Seite 190 und 191:
188 Morger
- Seite 192 und 193:
Institut Entwerfen, Kunst und Theor
- Seite 194 und 195:
8/STS 06/V:A / 39 Entwurf BA Semest
- Seite 196 und 197:
194 Frohn A
- Seite 198 und 199:
196 Frohn D
- Seite 200 und 201:
198 Frohn G
- Seite 202 und 203:
Institut Entwerfen, Kunst und Theor
- Seite 204 und 205:
Utopüschel #2 Transformation Tutor
- Seite 206 und 207:
204 Craig B
- Seite 208 und 209:
206 Craig E F G
- Seite 210 und 211: 208 Craig K
- Seite 212 und 213: Institut Entwerfen, Kunst und Theor
- Seite 214 und 215: Architekturkommunikation vor Ort: A
- Seite 216 und 217: Kommunikation Konkret: Berlin Concr
- Seite 218 und 219: And the Winner is ... Preise als Me
- Seite 220 und 221: Where the Shit Hits the Fan: Karlsr
- Seite 222 und 223: Institut Entwerfen, Kunst und Theor
- Seite 224 und 225: Who’s Afraid of Software? Wird Ar
- Seite 226 und 227: Kulturtechniken des Digitalen Mit d
- Seite 228 und 229: Stereotypes Revisted Stereotypen, M
- Seite 230 und 231: 228 Bredella, Lootsma H
- Seite 232 und 233: Institut Entwerfen und Bautechnik (
- Seite 234 und 235: 232 Wappner, Vallebuona, Schneemann
- Seite 236 und 237: 234 Wappner, Vallebuona, Schneemann
- Seite 238 und 239: Institut Entwerfen und Bautechnik (
- Seite 240 und 241: Piscina Naturalis - Neues Schwimmba
- Seite 242 und 243: Trash to Treasure - Thermoselect-An
- Seite 244 und 245: Schützende Räume - Mannheims verb
- Seite 246 und 247: Institut Entwerfen und Bautechnik (
- Seite 248 und 249: DeLaMarneAuRhin - Interventionen en
- Seite 250 und 251: Un peu de Choucroute A Little Sauer
- Seite 252 und 253: Masterarbeiten Master’s Thesis Di
- Seite 254 und 255: Institut Entwerfen und Bautechnik (
- Seite 256 und 257: Metaversum Extended Im Netz werden
- Seite 258 und 259: Metaversum Extended On the Net, vir
- Seite 262 und 263: 260 (IEB) E F G
- Seite 264 und 265: Institut Entwerfen und Bautechnik (
- Seite 266 und 267: BauTechKIT - Ein Labor für das zuk
- Seite 268 und 269: Circular City: Heidelberg Ressource
- Seite 270 und 271: Zirkuläre Bauteilanalyse Circular
- Seite 272 und 273: Forschung zu Myzelbasierten Baumate
- Seite 274 und 275: Institut Entwerfen und Bautechnik (
- Seite 276 und 277: Alternative Technologien für den A
- Seite 278 und 279: Entwickeln von Mikroklimastrategien
- Seite 280 und 281: Deck-In-Vent: Einsatz von deckenint
- Seite 282 und 283: DataFEE - Entwicklung eines Feedbac
- Seite 284 und 285: Institut Entwerfen und Bautechnik (
- Seite 286 und 287: Licht und Schatten Light and Shadow
- Seite 288 und 289: Körper - Form - Gießen Body - For
- Seite 290 und 291: Lerninsel - Lern doch wo du willst,
- Seite 292 und 293: Architektur, Textil und Schlaf Arch
- Seite 294 und 295: Institut Entwerfen und Bautechnik (
- Seite 296 und 297: Climate Change Centre Tragwerksvert
- Seite 298 und 299: Entwerfen & Konstruieren Design & C
- Seite 300 und 301: Form & Structure Im Seminar Form &
- Seite 302 und 303: 300 La Magna K L
- Seite 304 und 305: Institut Entwerfen und Bautechnik (
- Seite 306 und 307: Digital Wicker 2.0 - InterTwig Aufb
- Seite 308 und 309: Digital Wicker 2.0 - InterTwig Unse
- Seite 310 und 311:
MatchMaking Das Seminar MatchMaking
- Seite 312 und 313:
Digitale Methoden Die Professur Dig
- Seite 314 und 315:
Institut Entwerfen von Stadt und La
- Seite 316 und 317:
Daegu Identity Block Diminish Newne
- Seite 318 und 319:
ARBEIT/s/LANDSCHAFT - Sasbach Futur
- Seite 320 und 321:
X-Change Tegel-West Vom Vorreiter d
- Seite 322 und 323:
Der Corner, eine Ecke? Bestehende u
- Seite 324 und 325:
Institut Entwerfen von Stadt und La
- Seite 326 und 327:
Data-Driven Urban Nature. Lab 2.0 B
- Seite 328 und 329:
Urban Gaia Landesresilienzschau Off
- Seite 330 und 331:
328 Bava F
- Seite 332 und 333:
Meine Straße. Mein Park. Mein Plat
- Seite 334 und 335:
Institut Entwerfen von Stadt und La
- Seite 336 und 337:
Waldgarten, Blumengarten Anlass fü
- Seite 338 und 339:
Wohnen in der Molkerei- Zentrale Im
- Seite 340 und 341:
Capriccio Im Wintersemester des fü
- Seite 342 und 343:
Seminare, Stegreife und Masterthese
- Seite 344 und 345:
Institut Entwerfen von Stadt und La
- Seite 346 und 347:
Vertikarlsruhe, die Transformation
- Seite 348 und 349:
WHAT’S NEXT? Ein kollaboratives L
- Seite 350 und 351:
Denken und Arbeiten in Modellen Thi
- Seite 352 und 353:
Cape Reviso / ESSEM An welchen Stel
- Seite 354 und 355:
Institut Kunst- und Baugeschichte (
- Seite 356 und 357:
Luftschlösser? Inflatables und der
- Seite 358 und 359:
356 Hinterwaldner A D B E C F
- Seite 360 und 361:
Exkursion nach Dresden Die Exkursio
- Seite 362 und 363:
Greenness Studies: Interdisziplinä
- Seite 364 und 365:
Institut Kunst- und Baugeschichte (
- Seite 366 und 367:
Wunder der unscheinbaren Dinge - St
- Seite 368 und 369:
GRASPING THE PICTURES OF ECO-FUTURE
- Seite 370 und 371:
Discover Graffiti with INGRID Am 23
- Seite 372 und 373:
370 Jehle A B C D E F
- Seite 374 und 375:
Institut Kunst- und Baugeschichte (
- Seite 376 und 377:
Built and Thought Das gemeinläufig
- Seite 378 und 379:
ÖkoArchitektur - in der Ära der P
- Seite 380 und 381:
Gebäude der Trinkwasserversorgung
- Seite 382 und 383:
Umweltgeschichte der Architektur. F
- Seite 384 und 385:
Gastprofessur der Wüstenrot-Stiftu
- Seite 386 und 387:
Filling the Void: The Death and Lif
- Seite 388 und 389:
GHOST TOWN ‘Ghost’: Elevations
- Seite 390 und 391:
Gastprofessur der Wüstenrot-Stiftu
- Seite 392 und 393:
Urban Form Walke Vines In einem Zei
- Seite 394 und 395:
Food Space Käsemanufaktur Cheese M
- Seite 396 und 397:
Gastprofessur der Sto-Stiftung Gues
- Seite 398 und 399:
Ein Bauhof für Grötzingen aus wie
- Seite 400 und 401:
Lorem Ipsum Ein Platzhalter, der di
- Seite 402 und 403:
Gastprofessur der Sto-Stiftung Gues
- Seite 404 und 405:
Dreißig zu eins - Wie die Wiederve
- Seite 406 und 407:
MAPPING THE GERMAN SALVAGE BUSINESS
- Seite 408 und 409:
Gastprofessur der Sto-Stiftung Gues
- Seite 410 und 411:
The Form of Circularity & The Super
- Seite 412 und 413:
Emotive Material Biographies The di
- Seite 414 und 415:
saai Archiv für Architektur und In
- Seite 416 und 417:
Bauen für die offene Gesellschaft
- Seite 418 und 419:
416 A B C D E
- Seite 420 und 421:
Skizzenbuch‚ Studien & Pausen. En
- Seite 422 und 423:
Archiv Frei Otto Die Übernahme des
- Seite 424 und 425:
422 Data
- Seite 426 und 427:
Fachschaft Projekten intensiv ausei
- Seite 428 und 429:
KUNSTGESCHICHTE Ob es um das Ausric
- Seite 430 und 431:
Bibliothekseinführungen für alle
- Seite 432 und 433:
Pavillon auf der Biennale von Vened
- Seite 434 und 435:
Zwei Jahre später schloss sich der
- Seite 436 und 437:
Vortragsreihen KARLSRUHER ARCHITEKT
- Seite 438 und 439:
SAAI ARCHIVE TALKS Vortragsreihe de
- Seite 440 und 441:
HOUSING & URBAN REGENERATION IN DEH
- Seite 442 und 443:
the invisibility of the microscopic
- Seite 444 und 445:
als and dives deep into their ident
- Seite 446 und 447:
Preservation and Renewal in Dresden
- Seite 448 und 449:
↪ 05. November 2022 Jens Hauser,
- Seite 450 und 451:
Theoriebildung? Welche Medien sind
- Seite 452 und 453:
le sowie Lehrveranstaltungen an den
- Seite 454 und 455:
Externe Preise von der Bergischen U
- Seite 456 und 457:
↪ 23. Juli 2022 FRANKFURT AM MAIN
- Seite 458 und 459:
Promotionen Neue Forschungsprojekte
- Seite 460 und 461:
↪ 01. Januar bis 31. Dezember 202
- Seite 462 und 463:
Publikationen Herausgeberschaft Jes
- Seite 464 und 465:
Fakultät Architektur international
- Seite 466 und 467:
464 Jahrbuch
- Seite 468 und 469:
Bildnachweise S. 19 A Fabienne Savi
- Seite 470:
JAHRBUCH DER KIT-FAKULTÄT FÜR ARC


