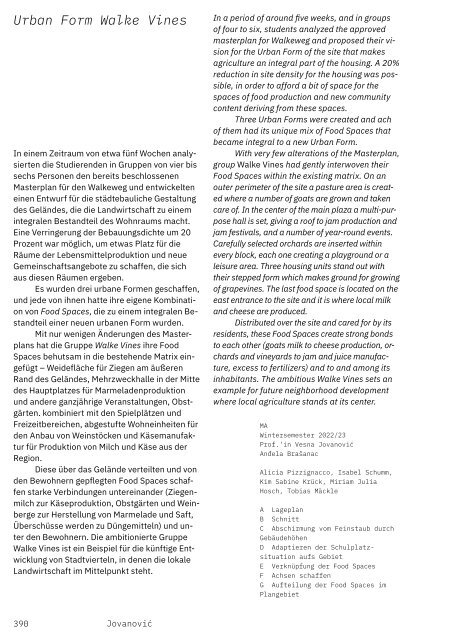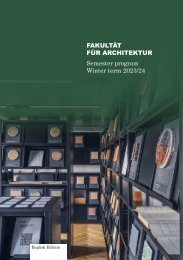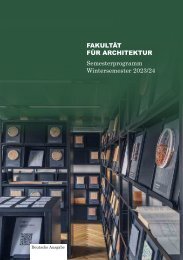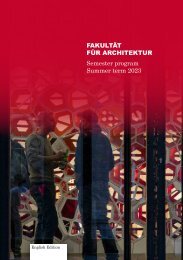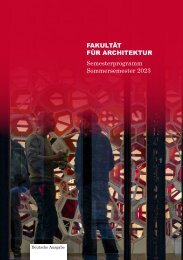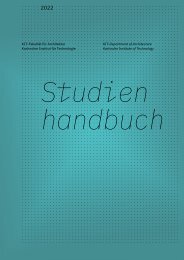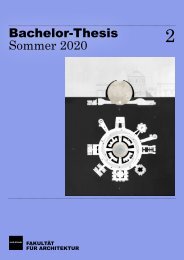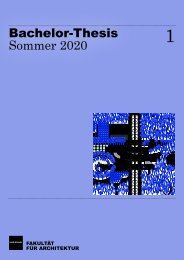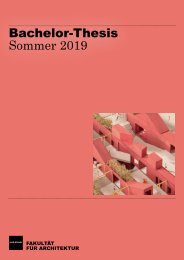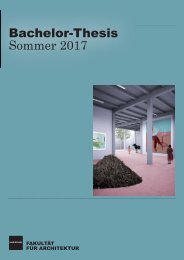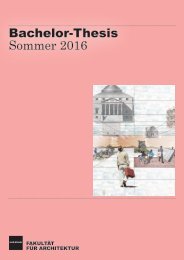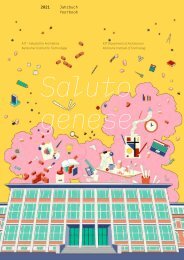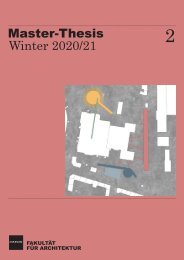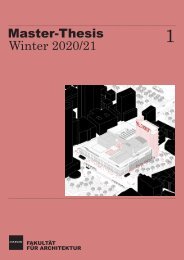Kontakte – Das Jahrbuch der KIT-Fakultät für Architektur 2023
Im Oktober 2023 ist das neue Jahrbuch der Fakultät erschienen: 468 Seiten Features, Dokumentation und Data aus Lehre, Forschung und Fakultätsleben. In deutsch und englisch.
Im Oktober 2023 ist das neue Jahrbuch der Fakultät erschienen: 468 Seiten Features, Dokumentation und Data aus Lehre, Forschung und Fakultätsleben. In deutsch und englisch.
Sie wollen auch ein ePaper? Erhöhen Sie die Reichweite Ihrer Titel.
YUMPU macht aus Druck-PDFs automatisch weboptimierte ePaper, die Google liebt.
Urban Form Walke Vines<br />
In einem Zeitraum von etwa fünf Wochen analysierten<br />
die Studierenden in Gruppen von vier bis<br />
sechs Personen den bereits beschlossenen<br />
Masterplan <strong>für</strong> den Walkeweg und entwickelten<br />
einen Entwurf <strong>für</strong> die städtebauliche Gestaltung<br />
des Geländes, die die Landwirtschaft zu einem<br />
integralen Bestandteil des Wohnraums macht.<br />
Eine Verringerung <strong>der</strong> Bebauungsdichte um 20<br />
Prozent war möglich, um etwas Platz <strong>für</strong> die<br />
Räume <strong>der</strong> Lebensmittelproduktion und neue<br />
Gemeinschaftsangebote zu schaffen, die sich<br />
aus diesen Räumen ergeben.<br />
Es wurden drei urbane Formen geschaffen,<br />
und jede von ihnen hatte ihre eigene Kombination<br />
von Food Spaces, die zu einem integralen Bestandteil<br />
einer neuen urbanen Form wurden.<br />
Mit nur wenigen Än<strong>der</strong>ungen des Masterplans<br />
hat die Gruppe Walke Vines ihre Food<br />
Spaces behutsam in die bestehende Matrix eingefügt<br />
– Weidefläche <strong>für</strong> Ziegen am äußeren<br />
Rand des Geländes, Mehrzweckhalle in <strong>der</strong> Mitte<br />
des Hauptplatzes <strong>für</strong> Marmeladenproduktion<br />
und an<strong>der</strong>e ganzjährige Veranstaltungen, Obstgärten.<br />
kombiniert mit den Spielplätzen und<br />
Freizeitbereichen, abgestufte Wohneinheiten <strong>für</strong><br />
den Anbau von Weinstöcken und Käsemanufaktur<br />
<strong>für</strong> Produktion von Milch und Käse aus <strong>der</strong><br />
Region.<br />
Diese über das Gelände verteilten und von<br />
den Bewohnern gepflegten Food Spaces schaffen<br />
starke Verbindungen untereinan<strong>der</strong> (Ziegenmilch<br />
zur Käseproduktion, Obstgärten und Weinberge<br />
zur Herstellung von Marmelade und Saft,<br />
Überschüsse werden zu Düngemitteln) und unter<br />
den Bewohnern. Die ambitionierte Gruppe<br />
Walke Vines ist ein Beispiel <strong>für</strong> die künftige Entwicklung<br />
von Stadtvierteln, in denen die lokale<br />
Landwirtschaft im Mittelpunkt steht.<br />
In a period of around five weeks, and in groups<br />
of four to six, students analyzed the approved<br />
masterplan for Walkeweg and proposed their vision<br />
for the Urban Form of the site that makes<br />
agriculture an integral part of the housing. A 20%<br />
reduction in site density for the housing was possible,<br />
in or<strong>der</strong> to afford a bit of space for the<br />
spaces of food production and new community<br />
content <strong>der</strong>iving from these spaces.<br />
Three Urban Forms were created and ach<br />
of them had its unique mix of Food Spaces that<br />
became integral to a new Urban Form.<br />
With very few alterations of the Masterplan,<br />
group Walke Vines had gently interwoven their<br />
Food Spaces within the existing matrix. On an<br />
outer perimeter of the site a pasture area is created<br />
where a number of goats are grown and taken<br />
care of. In the center of the main plaza a multi-purpose<br />
hall is set, giving a roof to jam production and<br />
jam festivals, and a number of year-round events.<br />
Carefully selected orchards are inserted within<br />
every block, each one creating a playground or a<br />
leisure area. Three housing units stand out with<br />
their stepped form which makes ground for growing<br />
of grapevines. The last food space is located on the<br />
east entrance to the site and it is where local milk<br />
and cheese are produced.<br />
Distributed over the site and cared for by its<br />
residents, these Food Spaces create strong bonds<br />
to each other (goats milk to cheese production, orchards<br />
and vineyards to jam and juice manufacture,<br />
excess to fertilizers) and to and among its<br />
inhabitants. The ambitious Walke Vines sets an<br />
example for future neighborhood development<br />
where local agriculture stands at its center.<br />
MA<br />
Wintersemester 2022/23<br />
Prof.’in Vesna Jovanović<br />
Anđela Brašanac<br />
Alicia Pizzignacco, Isabel Schumm,<br />
Kim Sabine Krück, Miriam Julia<br />
Hosch, Tobias Mäckle<br />
A Lageplan<br />
B Schnitt<br />
C Abschirmung vom Feinstaub durch<br />
Gebäudehöhen<br />
D Adaptieren <strong>der</strong> Schulplatzsituation<br />
aufs Gebiet<br />
E Verknüpfung <strong>der</strong> Food Spaces<br />
F Achsen schaffen<br />
G Aufteilung <strong>der</strong> Food Spaces im<br />
Plangebiet<br />
390<br />
Jovanović


