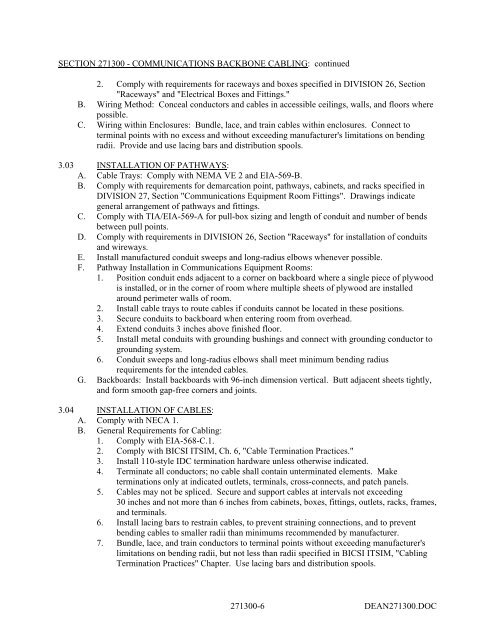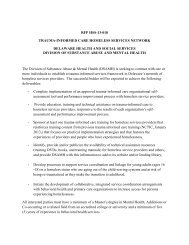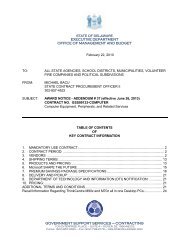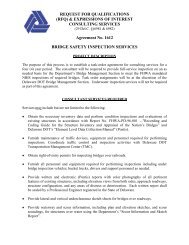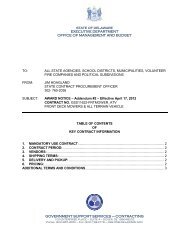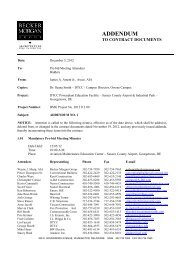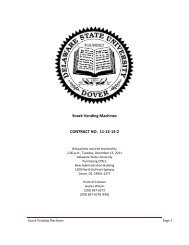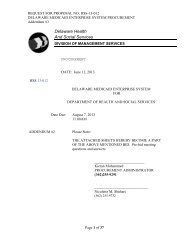- Page 1 and 2:
TABLE OF CONTENTS Instructions to B
- Page 3 and 4:
PROJECT 62134 - TABLE OF CONTENTS:
- Page 5:
PROJECT 62134 - TABLE OF CONTENTS:
- Page 8 and 9:
ids on this contract and will not b
- Page 10 and 11:
STATE OF DELAWARE DELAWARE NATIONAL
- Page 12 and 13:
STATE OF DELAWARE DELAWARE NATIONAL
- Page 14 and 15:
STATE OF DELAWARE DELAWARE NATIONAL
- Page 16 and 17:
STATE OF DELAWARE DELAWARE NATIONAL
- Page 18 and 19:
STATE OF DELAWARE DELAWARE NATIONAL
- Page 20 and 21:
STATE OF DELAWARE DELAWARE NATIONAL
- Page 22 and 23:
STATE OF DELAWARE DELAWARE NATIONAL
- Page 24 and 25:
STATE OF DELAWARE DELAWARE NATIONAL
- Page 26 and 27:
STATE OF DELAWARE DELAWARE NATIONAL
- Page 28 and 29:
STATE OF DELAWARE DELAWARE NATIONAL
- Page 30 and 31:
STATE OF DELAWARE DELAWARE NATIONAL
- Page 32 and 33:
STATE OF DELAWARE DELAWARE NATIONAL
- Page 34 and 35:
STATE OF DELAWARE DELAWARE NATIONAL
- Page 36:
STATE OF DELAWARE DELAWARE NATIONAL
- Page 39 and 40:
TABLE OF ARTICLES 1 THE CONTRACT DO
- Page 41 and 42:
§ 5.1.5 Applications for Payment s
- Page 43 and 44:
« » « » « » « » « » « »
- Page 45 and 46:
STATE OF DELAWARE DELAWARE NATIONAL
- Page 47 and 48:
STATE OF DELAWARE DELAWARE NATIONAL
- Page 49 and 50:
STATE OF DELAWARE DELAWARE NATIONAL
- Page 51 and 52:
STATE OF DELAWARE DELAWARE NATIONAL
- Page 53 and 54:
STATE OF DELAWARE DELAWARE NATIONAL
- Page 55 and 56:
STATE OF DELAWARE DELAWARE NATIONAL
- Page 57 and 58:
BETHANY BEACH TRAINING SITE DEARNG
- Page 59 and 60:
BETHANY BEACH TRAINING SITE DEARNG
- Page 61:
BETHANY BEACH TRAINING SITE DEARNG
- Page 64 and 65:
Any proceeding, legal or equitable,
- Page 66 and 67:
transferees shall have the same eff
- Page 68:
1 AIA ® Document G702 - 1992 Appli
- Page 74 and 75:
SECTION 011000 - SUMMARY: continued
- Page 76 and 77:
SECTION 011000 - SUMMARY: continued
- Page 78 and 79:
SECTION 012300 - ALTERNATES: CONTIN
- Page 80 and 81:
SECTION 012500 - SUBSTITUTION PROCE
- Page 82 and 83:
SECTION 012600 - CONTRACT MODIFICAT
- Page 84 and 85:
SECTION 012900 - PAYMENT PROCEDURES
- Page 86 and 87:
SECTION 012900 - PAYMENT PROCEDURES
- Page 88 and 89:
SECTION 012900 - PAYMENT PROCEDURES
- Page 90 and 91:
SECTION 013100 - PROJECT MANAGEMENT
- Page 92 and 93:
SECTION 013100 - PROJECT MANAGEMENT
- Page 94 and 95:
SECTION 013100 - PROJECT MANAGEMENT
- Page 96 and 97:
SECTION 013100 - PROJECT MANAGEMENT
- Page 98 and 99:
SECTION 013100 - PROJECT MANAGEMENT
- Page 100 and 101:
SECTION 013200 - CONSTRUCTION PROGR
- Page 102 and 103:
SECTION 013200 - CONSTRUCTION PROGR
- Page 104 and 105:
SECTION 013200 - CONSTRUCTION PROGR
- Page 106 and 107:
SECTION 013200 - CONSTRUCTION PROGR
- Page 108 and 109:
SECTION 013200 - CONSTRUCTION PROGR
- Page 110 and 111:
SECTION 013300 - SUBMITTAL PROCEDUR
- Page 112 and 113:
SECTION 013300 - SUBMITTAL PROCEDUR
- Page 114 and 115:
SECTION 013300 - SUBMITTAL PROCEDUR
- Page 116 and 117:
SECTION 013300 - SUBMITTAL PROCEDUR
- Page 118 and 119:
SECTION 013300 - SUBMITTAL PROCEDUR
- Page 120 and 121:
SECTION 013526 - GOVERNMENTAL SAFET
- Page 122 and 123:
SECTION 013526 - GOVERNMENTAL SAFET
- Page 124 and 125:
SECTION 013526 - GOVERNMENTAL SAFET
- Page 126 and 127:
SECTION 013526 - GOVERNMENTAL SAFET
- Page 128 and 129:
SECTION 013526 - GOVERNMENTAL SAFET
- Page 130 and 131:
SECTION 013526 - GOVERNMENTAL SAFET
- Page 132 and 133:
SECTION 013526 - GOVERNMENTAL SAFET
- Page 134 and 135:
SECTION 013526 - GOVERNMENTAL SAFET
- Page 136 and 137:
SECTION 013526 - GOVERNMENTAL SAFET
- Page 138 and 139:
SECTION 014200 - REFERENCES: contin
- Page 140 and 141:
SECTION 014200 - REFERENCES: contin
- Page 142 and 143:
SECTION 014200 - REFERENCES: contin
- Page 144 and 145:
SECTION 014200 - REFERENCES: contin
- Page 146 and 147:
SECTION 014200 - REFERENCES: contin
- Page 148 and 149:
SECTION 014200 - REFERENCES: contin
- Page 150 and 151:
SECTION 014200 - REFERENCES: contin
- Page 152 and 153:
SECTION 014200 - REFERENCES: contin
- Page 154 and 155:
SECTION 014200 - REFERENCES: contin
- Page 156 and 157:
SECTION 014500 - QUALITY CONTROL: c
- Page 158 and 159:
SECTION 014500 - QUALITY CONTROL: c
- Page 160 and 161:
SECTION 014500 - QUALITY CONTROL: c
- Page 162 and 163:
SECTION 014500 - QUALITY CONTROL: c
- Page 164 and 165:
SECTION 014500 - QUALITY CONTROL: c
- Page 166 and 167:
SECTION 014500 - QUALITY CONTROL: c
- Page 168 and 169:
SECTION 014500 - QUALITY CONTROL: c
- Page 170 and 171:
SECTION 015000 - TEMPORARY FACILITI
- Page 172 and 173:
SECTION 015000 - TEMPORARY FACILITI
- Page 174 and 175:
SECTION 015000 - TEMPORARY FACILITI
- Page 176 and 177:
SECTION 015000 - TEMPORARY FACILITI
- Page 178 and 179:
SECTION 015000 - TEMPORARY FACILITI
- Page 180 and 181:
SECTION 016000 - PRODUCT REQUIREMEN
- Page 182 and 183:
SECTION 016000 - PRODUCT REQUIREMEN
- Page 184 and 185:
SECTION 017300 - EXECUTION: continu
- Page 186 and 187:
SECTION 017300 - EXECUTION: continu
- Page 188 and 189:
SECTION 017300 - EXECUTION: continu
- Page 190 and 191:
SECTION 017300 - EXECUTION: continu
- Page 192 and 193:
SECTION 017419 - CONSTRUCTION WASTE
- Page 194 and 195:
SECTION 017419 - CONSTRUCTION WASTE
- Page 196 and 197:
SECTION 017419 - CONSTRUCTION WASTE
- Page 198 and 199:
SECTION 017419 - CONSTRUCTION WASTE
- Page 200 and 201:
SECTION 017700 - CLOSEOUT PROCEDURE
- Page 202 and 203:
SECTION 017700 - CLOSEOUT PROCEDURE
- Page 204 and 205:
SECTION 017700 - CLOSEOUT PROCEDURE
- Page 206 and 207:
SECTION 017823 - OPERATION AND MAIN
- Page 208 and 209:
SECTION 017823 - OPERATION AND MAIN
- Page 210 and 211:
SECTION 017823 - OPERATION AND MAIN
- Page 212 and 213:
SECTION 017839 - PROJECT RECORD DOC
- Page 214 and 215:
SECTION 017839 - PROJECT RECORD DOC
- Page 216 and 217:
SECTION 017900 - DEMONSTRATION AND
- Page 218 and 219:
SECTION 017900 - DEMONSTRATION AND
- Page 220 and 221:
SECTION 018113.13 - SUSTAINABLE DES
- Page 222 and 223:
SECTION 018113.13 - SUSTAINABLE DES
- Page 224 and 225:
SECTION 018113.13 - SUSTAINABLE DES
- Page 226 and 227:
SECTION 018113.13 - SUSTAINABLE DES
- Page 228 and 229:
SECTION 018113.13 - SUSTAINABLE DES
- Page 230 and 231:
LEED 2009 for New Construction and
- Page 232 and 233:
SECTION 019113 GENERAL COMMISSIONIN
- Page 234 and 235:
SECTION 019113 GENERAL COMMISSIONIN
- Page 236 and 237:
SECTION 019113 GENERAL COMMISSIONIN
- Page 238 and 239:
SECTION 019113 GENERAL COMMISSIONIN
- Page 240 and 241:
SECTION 019113 GENERAL COMMISSIONIN
- Page 242 and 243:
SECTION 024116 - STRUCTURE DEMOLITI
- Page 244 and 245:
SECTION 024116 - STRUCTURE DEMOLITI
- Page 246 and 247:
SECTION 024116 - STRUCTURE DEMOLITI
- Page 248 and 249:
SECTION 033000 - CAST-IN-PLACE CONC
- Page 250 and 251:
SECTION 033000 - CAST-IN-PLACE CONC
- Page 252 and 253:
SECTION 033000 - CAST-IN-PLACE CONC
- Page 254 and 255:
SECTION 033000 - CAST-IN-PLACE CONC
- Page 256 and 257:
SECTION 033000 - CAST-IN-PLACE CONC
- Page 258 and 259:
SECTION 033000 - CAST-IN-PLACE CONC
- Page 260 and 261:
SECTION 033000 - CAST-IN-PLACE CONC
- Page 262 and 263:
SECTION 042000 - UNIT MASONRY: cont
- Page 264 and 265:
SECTION 042000 - UNIT MASONRY: cont
- Page 266 and 267:
SECTION 042000 - UNIT MASONRY: cont
- Page 268 and 269:
SECTION 042000 - UNIT MASONRY: cont
- Page 270 and 271:
SECTION 042000 - UNIT MASONRY: cont
- Page 272 and 273:
SECTION 042000 - UNIT MASONRY: cont
- Page 274 and 275:
SECTION 042000 - UNIT MASONRY: cont
- Page 276 and 277:
SECTION 042000 - UNIT MASONRY: cont
- Page 278 and 279:
SECTION 042000 - UNIT MASONRY: cont
- Page 280 and 281:
SECTION 042000 - UNIT MASONRY: cont
- Page 282 and 283:
DIVISION 05 - METALS SECTION 051200
- Page 284 and 285:
SECTION 051200 - STRUCTURAL STEEL F
- Page 286 and 287:
SECTION 051200 - STRUCTURAL STEEL F
- Page 288 and 289:
SECTION 053100 - STEEL DECKING PART
- Page 290 and 291:
SECTION 053100 - STEEL DECKING: con
- Page 292 and 293:
SECTION 054000 - COLD-FORMED METAL
- Page 294 and 295:
SECTION 054000 - COLD-FORMED METAL
- Page 296 and 297:
SECTION 054000 - COLD-FORMED METAL
- Page 298 and 299:
SECTION 054000 - COLD-FORMED METAL
- Page 300 and 301:
SECTION 055000 - METAL FABRICATIONS
- Page 302 and 303:
SECTION 055000 - METAL FABRICATIONS
- Page 304 and 305:
SECTION 055000 - METAL FABRICATIONS
- Page 306 and 307:
SECTION 055000 - METAL FABRICATIONS
- Page 308 and 309:
SECTION 055000 - METAL FABRICATIONS
- Page 310 and 311:
DIVISION 06 - WOOD AND PLASTICS SEC
- Page 312 and 313:
SECTION 061000 - ROUGH CARPENTRY: c
- Page 314 and 315:
SECTION 061000 - ROUGH CARPENTRY: c
- Page 316 and 317:
SECTION 064023 - INTERIOR ARCHITECT
- Page 318 and 319:
SECTION 064023 - INTERIOR ARCHITECT
- Page 320 and 321:
SECTION 064023 - INTERIOR ARCHITECT
- Page 322 and 323:
SECTION 064023 - INTERIOR ARCHITECT
- Page 324 and 325:
SECTION 070910 BUILDING ENVELOPE EN
- Page 326 and 327:
PART 2 - PRODUCTS Not Applicable f.
- Page 328 and 329:
3.4 NON-CONFORMANCE A. All deficien
- Page 330 and 331:
SECTION 072100 - THERMAL INSULATION
- Page 332 and 333:
SECTION 072100 - THERMAL INSULATION
- Page 334 and 335:
SECTION 072100 - THERMAL INSULATION
- Page 336 and 337:
SECTION 073113 - ASPHALT SHINGLES P
- Page 338 and 339:
SECTION 073113 - ASPHALT SHINGLES:
- Page 340 and 341:
SECTION 073113 - ASPHALT SHINGLES:
- Page 342 and 343:
SECTION 073113 - ASPHALT SHINGLES:
- Page 344 and 345:
SECTION 075419 - POLYVINYL-CHLORIDE
- Page 346 and 347:
SECTION 075419 - POLYVINYL-CHLORIDE
- Page 348 and 349:
SECTION 075419 - POLYVINYL-CHLORIDE
- Page 350 and 351:
SECTION 075419 - POLYVINYL-CHLORIDE
- Page 352 and 353:
SECTION 075419 - POLYVINYL-CHLORIDE
- Page 354 and 355:
SECTION 076200 - SHEET METAL FLASHI
- Page 356 and 357:
SECTION 076200 - SHEET METAL FLASHI
- Page 358 and 359:
SECTION 076200 - SHEET METAL FLASHI
- Page 360 and 361:
SECTION 076200 - SHEET METAL FLASHI
- Page 362 and 363:
SECTION 076200 - SHEET METAL FLASHI
- Page 364 and 365:
SECTION 079200 - JOINT SEALANTS: co
- Page 366 and 367:
SECTION 079200 - JOINT SEALANTS: co
- Page 368 and 369:
SECTION 079200 - JOINT SEALANTS: co
- Page 370 and 371:
SECTION 079200 - JOINT SEALANTS: co
- Page 372 and 373:
SECTION 079200 - JOINT SEALANTS: co
- Page 374 and 375:
DIVISION 08 - DOORS AND WINDOWS SEC
- Page 376 and 377:
SECTION 081113 - HOLLOW METAL DOORS
- Page 378 and 379:
SECTION 081113 - HOLLOW METAL DOORS
- Page 380 and 381:
SECTION 081113 - HOLLOW METAL DOORS
- Page 382 and 383:
SECTION 081113 - HOLLOW METAL DOORS
- Page 384 and 385:
SECTION 081416 - FLUSH WOOD DOORS:
- Page 386 and 387:
SECTION 081416 - FLUSH WOOD DOORS:
- Page 388 and 389:
SECTION 081416 - FLUSH WOOD DOORS:
- Page 390 and 391:
SECTION 083113 - ACCESS DOORS AND F
- Page 392 and 393:
SECTION 083113 - ACCESS DOORS AND F
- Page 394 and 395:
SECTION 084113 - ALUMINUM-FRAMED EN
- Page 396 and 397:
SECTION 084113 - ALUMINUM-FRAMED EN
- Page 398 and 399:
SECTION 084113 - ALUMINUM-FRAMED EN
- Page 400 and 401:
SECTION 084113 - ALUMINUM-FRAMED EN
- Page 402 and 403:
SECTION 084113 - ALUMINUM-FRAMED EN
- Page 404 and 405:
SECTION 084113 - ALUMINUM-FRAMED EN
- Page 406 and 407:
SECTION 084113 - ALUMINUM-FRAMED EN
- Page 408 and 409:
SECTION 085113 - ALUMINUM WINDOWS:
- Page 410 and 411:
SECTION 085113 - ALUMINUM WINDOWS:
- Page 412 and 413:
SECTION 085113 - ALUMINUM WINDOWS:
- Page 414 and 415:
SECTION 087100 - DOOR HARDWARE PART
- Page 416 and 417:
SECTION 087100 - DOOR HARDWARE: con
- Page 418 and 419:
SECTION 087100 - DOOR HARDWARE: con
- Page 420 and 421:
SECTION 087100 - DOOR HARDWARE: con
- Page 422 and 423:
SECTION 087100 - DOOR HARDWARE: con
- Page 424 and 425:
SECTION 087100 - DOOR HARDWARE: con
- Page 426 and 427:
SECTION 087100 - DOOR HARDWARE: con
- Page 428 and 429:
SECTION 087100 - DOOR HARDWARE: con
- Page 430 and 431:
SECTION 088000 - GLAZING: continued
- Page 432 and 433:
SECTION 088000 - GLAZING: continued
- Page 434 and 435:
SECTION 088000 - GLAZING: continued
- Page 436 and 437:
SECTION 088000 - GLAZING: continued
- Page 438 and 439:
SECTION 088000 - GLAZING: continued
- Page 440 and 441:
SECTION 088000 - GLAZING: continued
- Page 442 and 443:
SECTION 089000 - LOUVERS AND VENTS:
- Page 444 and 445:
SECTION 089000 - LOUVERS AND VENTS:
- Page 446 and 447:
SECTION 089000 - LOUVERS AND VENTS:
- Page 448 and 449:
SECTION 092216 - NON-STRUCTURAL MET
- Page 450 and 451:
SECTION 092216 - NON-STRUCTURAL MET
- Page 452 and 453:
SECTION 092900 - GYPSUM BOARD PART
- Page 454 and 455:
SECTION 092900 - GYPSUM BOARD: cont
- Page 456 and 457:
SECTION 092900 - GYPSUM BOARD: cont
- Page 458 and 459:
SECTION 092900 - GYPSUM BOARD: cont
- Page 460 and 461:
SECTION 093000 - PORCELAIN TILE PAR
- Page 462 and 463:
SECTION 093000 - PORCELAIN TILE: co
- Page 464 and 465:
SECTION 093000 - PORCELAIN TILE: co
- Page 466 and 467:
SECTION 095123 - ACOUSTICAL TILE CE
- Page 468 and 469:
SECTION 095123 - ACOUSTICAL TILE CE
- Page 470 and 471:
SECTION 095123 - ACOUSTICAL TILE CE
- Page 472 and 473:
SECTION 095123 - ACOUSTICAL TILE CE
- Page 474 and 475:
SECTION 096513 - RESILIENT BASE AND
- Page 476 and 477:
SECTION 096513 - RESILIENT BASE AND
- Page 478 and 479:
SECTION 096513 - RESILIENT BASE AND
- Page 480 and 481:
SECTION 096519 - RESILIENT TILE FLO
- Page 482 and 483:
SECTION 096519 - RESILIENT TILE FLO
- Page 484 and 485:
SECTION 096813 - TILE CARPETING PAR
- Page 486 and 487:
SECTION 096813 - TILE CARPETING: co
- Page 488 and 489:
SECTION 096813 - TILE CARPETING: co
- Page 490 and 491:
SECTION 099113 - EXTERIOR PAINTING
- Page 492 and 493:
SECTION 099113 - EXTERIOR PAINTING:
- Page 494 and 495:
SECTION 099113 - EXTERIOR PAINTING:
- Page 496 and 497:
SECTION 099123 - INTERIOR PAINTING
- Page 498 and 499:
SECTION 099123 - INTERIOR PAINTING:
- Page 500 and 501:
SECTION 099123 - INTERIOR PAINTING:
- Page 502 and 503:
SECTION 099123 - INTERIOR PAINTING:
- Page 504 and 505:
SECTION 099123 - INTERIOR PAINTING:
- Page 506 and 507:
SECTION 101100 - MARKERBOARDS AND T
- Page 508 and 509:
SECTION 101400 - SIGNAGE PART 1 - G
- Page 510 and 511:
SECTION 101400 - SIGNAGE: continued
- Page 512 and 513:
SECTION 101400 - SIGNAGE: continued
- Page 514 and 515:
SECTION 101400 - SIGNAGE: continued
- Page 516 and 517:
SECTION 102113 - TOILET COMPARTMENT
- Page 518 and 519:
SECTION 102113 - TOILET COMPARTMENT
- Page 520 and 521:
SECTION 102226 - FOLDING PANEL PART
- Page 522 and 523:
SECTION 102226 - OPERABLE PARTITION
- Page 524 and 525:
SECTION 102226 - OPERABLE PARTITION
- Page 526 and 527:
SECTION 102226 - OPERABLE PARTITION
- Page 528 and 529:
SECTION 102800 - TOILET, BATH, AND
- Page 530 and 531:
SECTION 102800 - TOILET, BATH, AND
- Page 532 and 533:
SECTION 102800 - TOILET, BATH, AND
- Page 534 and 535:
SECTION 104413 - FIRE EXTINGUISHER
- Page 536 and 537:
SECTION 104413 - FIRE EXTINGUISHER
- Page 538 and 539:
DIVISION 11 - EQUIPMENT SECTION 115
- Page 540 and 541:
SECTION 115213 - AUDIO-VISUAL EQUIP
- Page 542 and 543:
DIVISION 12 - FURNISHINGS SECTION 1
- Page 544 and 545:
SECTION 122113 - HORIZONTAL LOUVER
- Page 546 and 547:
SECTION 124813 - ENTRANCE FLOOR MAT
- Page 548 and 549:
SECTION 124813 - ENTRANCE FLOOR MAT
- Page 550 and 551:
SECTION 133423 - FABRICATED STRUCTU
- Page 552 and 553:
SECTION 133423 - FABRICATED STRUCTU
- Page 554 and 555:
SECTION 133423 - FABRICATED STRUCTU
- Page 556 and 557:
SECTION 211000 - FIRE-SUPPRESSION P
- Page 558 and 559:
SECTION 211000 - FIRE-SUPPRESSION P
- Page 560 and 561:
SECTION 211000 - FIRE-SUPPRESSION P
- Page 562 and 563:
SECTION 211000 - FIRE-SUPPRESSION P
- Page 564 and 565:
SECTION 211000 - FIRE-SUPPRESSION P
- Page 566 and 567:
SECTION 211000 - FIRE-SUPPRESSION P
- Page 568 and 569:
SECTION 211000 - FIRE-SUPPRESSION P
- Page 570 and 571:
SECTION 213113 - ELECTRIC-DRIVE, CE
- Page 572 and 573:
SECTION 213113 - ELECTRIC-DRIVE, CE
- Page 574 and 575:
SECTION 213113 - ELECTRIC-DRIVE, CE
- Page 576 and 577:
9. During the startup and initial c
- Page 578 and 579:
DIVISION 22 - PLUMBING SECTION 2209
- Page 580 and 581:
SECTION 220910 PLUMBING SYSTEMS COM
- Page 582 and 583:
SECTION 220910 PLUMBING SYSTEMS COM
- Page 584 and 585:
SECTION 221116 - DOMESTIC WATER PIP
- Page 586 and 587:
SECTION 221116 - DOMESTIC WATER PIP
- Page 588 and 589:
SECTION 221116 - DOMESTIC WATER PIP
- Page 590 and 591:
SECTION 221119 - DOMESTIC WATER PIP
- Page 592 and 593:
SECTION 221119 - DOMESTIC WATER PIP
- Page 594 and 595:
SECTION 221119 - DOMESTIC WATER PIP
- Page 596 and 597:
SECTION 221119 - DOMESTIC WATER PIP
- Page 598 and 599:
SECTION 221316 - SANITARY WASTE AND
- Page 600 and 601:
SECTION 221316 - SANITARY WASTE AND
- Page 602 and 603:
SECTION 221316 - SANITARY WASTE AND
- Page 604 and 605:
SECTION 221319 - SANITARY WASTE PIP
- Page 606 and 607:
SECTION 221319 - SANITARY WASTE PIP
- Page 608 and 609:
SECTION 221319 - SANITARY WASTE PIP
- Page 610 and 611:
SECTION 223300 - ELECTRIC WATER HEA
- Page 612 and 613:
SECTION 224000 - PLUMBING FIXTURES
- Page 614 and 615:
SECTION 224000 - PLUMBING FIXTURES:
- Page 616 and 617:
SECTION 224000 - PLUMBING FIXTURES:
- Page 618 and 619:
SECTION 224000 - PLUMBING FIXTURES:
- Page 620 and 621:
SECTION 224000 - PLUMBING FIXTURES:
- Page 622 and 623:
SECTION 224000 - PLUMBING FIXTURES:
- Page 624 and 625:
SECTION 224700 - DRINKING FOUNTAINS
- Page 626 and 627:
SECTION 224700 - DRINKING FOUNTAINS
- Page 628 and 629:
DIVISION 23 - HVAC SECTION 230500 -
- Page 630 and 631:
SECTION 230500 - BASIC MECHANICAL M
- Page 632 and 633:
SECTION 230500 - BASIC MECHANICAL M
- Page 634 and 635:
SECTION 230500 - BASIC MECHANICAL M
- Page 636 and 637:
SECTION 230500 - BASIC MECHANICAL M
- Page 638 and 639:
SECTION 230513 - MOTORS PART 1 - GE
- Page 640 and 641:
SECTION 230513 - MOTORS: continued
- Page 642 and 643:
SECTION 230519 - METERS AND GAUGES:
- Page 644 and 645:
SECTION 230523 - VALVES PART 1 - GE
- Page 646 and 647:
SECTION 230523 - VALVES: continued
- Page 648 and 649:
SECTION 230523 - VALVES: continued
- Page 650 and 651:
SECTION 230523 - VALVES: continued
- Page 652 and 653:
SECTION 230529 - HANGERS AND SUPPOR
- Page 654 and 655:
SECTION 230529 - HANGERS AND SUPPOR
- Page 656 and 657:
SECTION 230529 - HANGERS AND SUPPOR
- Page 658 and 659:
SECTION 230529 - HANGERS AND SUPPOR
- Page 660 and 661:
SECTION 230548 - MECHANICAL VIBRATI
- Page 662 and 663:
SECTION 230548 - MECHANICAL VIBRATI
- Page 664 and 665:
SECTION 230548 - MECHANICAL VIBRATI
- Page 666 and 667:
SECTION 230553 - MECHANICAL IDENTIF
- Page 668 and 669:
SECTION 230553 - MECHANICAL IDENTIF
- Page 670 and 671:
SECTION 230553 - MECHANICAL IDENTIF
- Page 672 and 673:
SECTION 230593 - TESTING, ADJUSTING
- Page 674 and 675:
SECTION 230593 - TESTING, ADJUSTING
- Page 676 and 677:
SECTION 230593 - TESTING, ADJUSTING
- Page 678 and 679:
SECTION 230593 - TESTING, ADJUSTING
- Page 680 and 681:
SECTION 230593 - TESTING, ADJUSTING
- Page 682 and 683:
SECTION 230593 - TESTING, ADJUSTING
- Page 684 and 685:
SECTION 230593 - TESTING, ADJUSTING
- Page 686 and 687:
SECTION 230593 - TESTING, ADJUSTING
- Page 688 and 689:
SECTION 230700 - MECHANICAL INSULAT
- Page 690 and 691:
SECTION 230700 - MECHANICAL INSULAT
- Page 692 and 693:
SECTION 230700 - MECHANICAL INSULAT
- Page 694 and 695:
SECTION 230700 - MECHANICAL INSULAT
- Page 696 and 697:
SECTION 230700 - MECHANICAL INSULAT
- Page 698 and 699:
SECTION 230700 - MECHANICAL INSULAT
- Page 700 and 701:
SECTION 230700 - MECHANICAL INSULAT
- Page 702 and 703:
SECTION 230700 - MECHANICAL INSULAT
- Page 704 and 705:
SECTION 230700 - MECHANICAL INSULAT
- Page 706 and 707:
SECTION 230900 - HVAC INSTRUMENTATI
- Page 708 and 709:
SECTION 230900 - HVAC INSTRUMENTATI
- Page 710 and 711:
SECTION 230900 - HVAC INSTRUMENTATI
- Page 712 and 713:
SECTION 230900 - HVAC INSTRUMENTATI
- Page 714 and 715:
SECTION 230900 - HVAC INSTRUMENTATI
- Page 716 and 717:
SECTION 230900 - HVAC INSTRUMENTATI
- Page 718 and 719:
SECTION 230910 MECHANICAL SYSTEMS C
- Page 720 and 721:
SECTION 230910 MECHANICAL SYSTEMS C
- Page 722 and 723:
SECTION 230910 MECHANICAL SYSTEMS C
- Page 724 and 725:
SECTION 230910 MECHANICAL SYSTEMS C
- Page 726 and 727:
SECTION 230910 MECHANICAL SYSTEMS C
- Page 728 and 729:
SECTION 232113 - HYDRONIC PIPING: c
- Page 730 and 731:
SECTION 232113 - HYDRONIC PIPING: c
- Page 732 and 733:
SECTION 232113 - HYDRONIC PIPING: c
- Page 734 and 735:
SECTION 232113 - HYDRONIC PIPING: c
- Page 736 and 737:
SECTION 232113 - HYDRONIC PIPING: c
- Page 738 and 739:
SECTION 232114 - OUTDOOR GEOTHERMAL
- Page 740 and 741:
SECTION 232114 - OUTDOOR GEOTHERMAL
- Page 742 and 743:
SECTION 232114 - OUTDOOR GEOTHERMAL
- Page 744 and 745:
SECTION 232114 - OUTDOOR GEOTHERMAL
- Page 746 and 747:
SECTION 232114 - OUTDOOR GEOTHERMAL
- Page 748 and 749:
SECTION 232114 - OUTDOOR GEOTHERMAL
- Page 750 and 751:
SECTION 232123 - HYDRONIC PUMPS PAR
- Page 752 and 753:
SECTION 232123 - HYDRONIC PUMPS: co
- Page 754 and 755:
SECTION 232300 - REFRIGERANT PIPING
- Page 756 and 757:
SECTION 232300 - REFRIGERANT PIPING
- Page 758 and 759:
SECTION 232300 - REFRIGERANT PIPING
- Page 760 and 761:
SECTION 232300 - REFRIGERANT PIPING
- Page 762 and 763:
SECTION 233113 - METAL DUCTS PART 1
- Page 764 and 765:
SECTION 233113 - METAL DUCTS: conti
- Page 766 and 767:
SECTION 233113 - METAL DUCTS: conti
- Page 768 and 769:
SECTION 233113 - METAL DUCTS: conti
- Page 770 and 771:
SECTION 233300 - DUCT ACCESSORIES P
- Page 772 and 773:
SECTION 233300 - DUCT ACCESSORIES:
- Page 774 and 775:
SECTION 233300 - DUCT ACCESSORIES:
- Page 776 and 777:
SECTION 233423 - POWER VENTILATORS
- Page 778 and 779:
SECTION 233423 POWER VENTILATORS: c
- Page 780 and 781:
SECTION 233700 - AIR TERMINAL UNITS
- Page 782 and 783:
SECTION 233700 - AIR TERMINAL UNITS
- Page 784 and 785:
SECTION 233713 - DIFFUSERS, REGISTE
- Page 786 and 787:
SECTION 237314 - INDOOR DEDICATED O
- Page 788 and 789:
SECTION 237314 - INDOOR DEDICATED O
- Page 790 and 791:
SECTION 237314 - INDOOR DEDICATED O
- Page 792 and 793:
SECTION 237314 - INDOOR DEDICATED O
- Page 794 and 795:
SECTION 237314 - INDOOR DEDICATED O
- Page 796 and 797:
SECTION 238126 - SPLIT-SYSTEM AIR-C
- Page 798 and 799:
SECTION 238126 - SPLIT-SYSTEM AIR-C
- Page 800 and 801:
SECTION 238146 - WATER-SOURCE HEAT
- Page 802 and 803:
SECTION 238146 - WATER-SOURCE HEAT
- Page 804 and 805:
SECTION 238146 - WATER-SOURCE HEAT
- Page 806 and 807:
SECTION 238240 - PROPELLER UNIT HEA
- Page 808 and 809:
SECTION 238241 - WALL AND CEILING H
- Page 810 and 811:
DIVISION 26 - ELECTRICAL SECTION 26
- Page 812 and 813:
SECTION 260000 - BASIC ELECTRICAL R
- Page 814 and 815:
SECTION 260000 - BASIC ELECTRICAL R
- Page 816 and 817:
SECTION 260516 - WIRES AND CABLES:
- Page 818 and 819:
SECTION 260516 - WIRES AND CABLES:
- Page 820 and 821:
SECTION 260526 - GROUNDING: continu
- Page 822 and 823:
SECTION 260526 - GROUNDING: continu
- Page 824 and 825:
SECTION 260529 - SUPPORTING DEVICES
- Page 826 and 827:
SECTION 260529 - SUPPORTING DEVICES
- Page 828 and 829:
SECTION 260533 - RACEWAYS: continue
- Page 830 and 831:
SECTION 260533 - RACEWAYS: continue
- Page 832 and 833:
SECTION 260533 - RACEWAYS: continue
- Page 834 and 835:
SECTION 260533 - RACEWAYS: continue
- Page 836 and 837:
SECTION 260534 - ELECTRICAL BOXES A
- Page 838 and 839:
SECTION 260534 - ELECTRICAL BOXES A
- Page 840 and 841:
SECTION 260536 - CABLE TRAY PART 1
- Page 842 and 843:
SECTION 260536 - CABLE TRAY: contin
- Page 844 and 845:
SECTION 260553 - ELECTRICAL IDENTIF
- Page 846 and 847:
SECTION 260553 - ELECTRICAL IDENTIF
- Page 848 and 849:
SECTION 260553 - ELECTRICAL IDENTIF
- Page 850 and 851:
SECTION 260910 - ELECTRICAL SYSTEMS
- Page 852 and 853:
SECTION 260910 - ELECTRICAL SYSTEMS
- Page 854 and 855:
SECTION 262213 - TRANSFORMERS: cont
- Page 856 and 857:
SECTION 262213 - TRANSFORMERS: cont
- Page 858 and 859:
SECTION 262416 - PANELBOARDS: conti
- Page 860 and 861:
SECTION 262416 - PANELBOARDS: conti
- Page 862 and 863:
SECTION 262416 - PANELBOARDS: conti
- Page 864 and 865:
SECTION 262726 - WIRING DEVICES: co
- Page 866 and 867: SECTION 262726 - WIRING DEVICES: co
- Page 868 and 869: SECTION 262730 - ELECTRICAL CONNECT
- Page 870 and 871: SECTION 262730 - ELECTRICAL CONNECT
- Page 872 and 873: SECTION 262816 - CIRCUIT AND MOTOR
- Page 874 and 875: SECTION 262900 - MOTOR CONTROLLERS,
- Page 876 and 877: SECTION 262900 - MOTOR CONTROLLERS,
- Page 878 and 879: SECTION 262900 - MOTOR CONTROLLERS,
- Page 880 and 881: SECTION 262900 - MOTOR CONTROLLERS,
- Page 882 and 883: SECTION 262900 - MOTOR CONTROLLERS,
- Page 884 and 885: SECTION 263600 - TRANSFER SWITCHES:
- Page 886 and 887: SECTION 263600 - TRANSFER SWITCHES:
- Page 888 and 889: SECTION 264100 - LIGHTNING PROTECTI
- Page 890 and 891: SECTION 264300 - TRANSIENT VOLTAGE
- Page 892 and 893: SECTION 264300 - TRANSIENT VOLTAGE
- Page 894 and 895: SECTION 265000 - INTERIOR LIGHTING
- Page 896 and 897: SECTION 265000 - INTERIOR LIGHTING
- Page 898 and 899: SECTION 265000 - INTERIOR LIGHTING
- Page 900 and 901: SECTION 265200 - EMERGENCY LIGHTING
- Page 902 and 903: SECTION 265610 - EXTERIOR LIGHTING
- Page 904 and 905: SECTION 265610 - EXTERIOR LIGHTING
- Page 906 and 907: SECTION 265610 - EXTERIOR LIGHTING
- Page 908 and 909: SECTION 271100 - COMMUNICATIONS EQU
- Page 910 and 911: SECTION 271100 - COMMUNICATIONS EQU
- Page 912 and 913: SECTION 271300 - COMMUNICATIONS BAC
- Page 914 and 915: SECTION 271300 - COMMUNICATIONS BAC
- Page 918 and 919: SECTION 271300 - COMMUNICATIONS BAC
- Page 920 and 921: SECTION 271300 - COMMUNICATIONS BAC
- Page 922 and 923: SECTION 271500 - COMMUNICATIONS HOR
- Page 924 and 925: SECTION 271500 - COMMUNICATIONS HOR
- Page 926 and 927: SECTION 271500 - COMMUNICATIONS HOR
- Page 928 and 929: SECTION 271500 - COMMUNICATIONS HOR
- Page 930 and 931: SECTION 271500 - COMMUNICATIONS HOR
- Page 932 and 933: DIVISION 28 - ELECTRONIC SAFETY AND
- Page 934 and 935: SECTION 283100 - FIRE ALARM SYSTEMS
- Page 936 and 937: SECTION 283100 - FIRE ALARM SYSTEMS
- Page 938 and 939: SECTION 283100 - FIRE ALARM SYSTEMS
- Page 940 and 941: SECTION 283100 - FIRE ALARM SYSTEMS
- Page 942 and 943: SECTION 311000 SITE CLEARING: conti
- Page 944 and 945: SECTION 312000 - EARTH MOVING PART
- Page 946 and 947: SECTION 312000 - EARTH MOVING: cont
- Page 948 and 949: SECTION 312000 - EARTH MOVING: cont
- Page 950 and 951: SECTION 312000 - EARTH MOVING: cont
- Page 952 and 953: SECTION 312000 - EARTH MOVING: cont
- Page 954 and 955: SECTION 312319 - DEWATERING PART 1
- Page 956 and 957: SECTION 312319 - DEWATERING: contin
- Page 958 and 959: SECTION 312500 - EROSION AND SEDIME
- Page 960 and 961: SECTION 315000 - EXCAVATION SUPPORT
- Page 962 and 963: SECTION 315000 - EXCAVATION SUPPORT
- Page 964 and 965: DIVISION 32 - EXTERIOR IMPROVEMENTS
- Page 966 and 967:
SECTION 320523 - CONCRETE SIDEWALKS
- Page 968 and 969:
SECTION 321200 - FLEXIBLE PAVING: c
- Page 970 and 971:
SECTION 321200 - FLEXIBLE PAVING: c
- Page 972 and 973:
SECTION 321613 - CONCRETE CURB AND
- Page 974 and 975:
SECTION 321723 - PAVEMENT MARKING P
- Page 976 and 977:
SECTION 329200 - TURF AND GRASSES P
- Page 978 and 979:
SECTION 329200 - TURF AND GRASSES:
- Page 980 and 981:
DIVISION 33 - UTIILITIES SECTION 33
- Page 982 and 983:
SECTION 331100 - WATER UTILITY DIST
- Page 984 and 985:
SECTION 331200 - WATER UTILITY DIST
- Page 986 and 987:
SECTION 333100 - SANITARY UTILITY S
- Page 988 and 989:
SECTION 333100 - SANITARY UTILITY S
- Page 990 and 991:
SECTION 333900 - SANITARY UTILITY S
- Page 992 and 993:
SECTION 334100 - STORM UTILITY DRAI
- Page 994:
SECTION 334900 - STORM DRAINAGE STR


