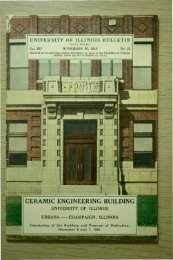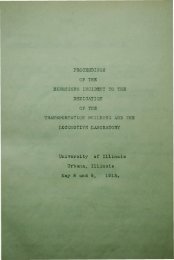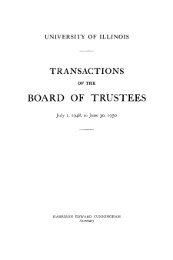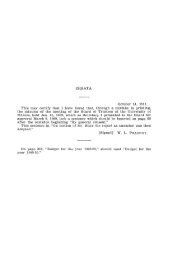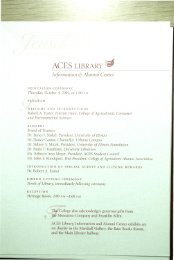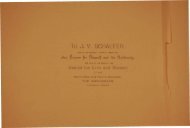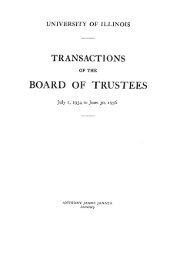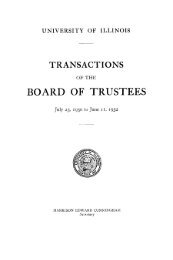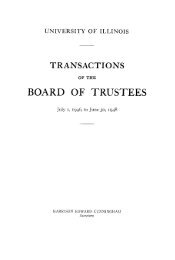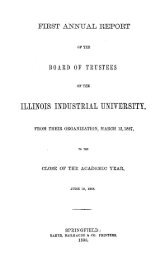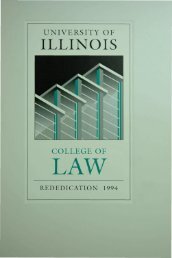- Page 1 and 2:
UNIVERSITY OF ILLINOIS TRANSACTIONS
- Page 3 and 4:
BOARD OF TRUSTEES Members Ex Offici
- Page 5 and 6:
BOARD OF TRUSTEES [July 25 MINUTES
- Page 7 and 8:
4 BOARD OF TRUSTEES [July 25 8. YUE
- Page 9 and 10:
6 BOARD OF TRUSTEES [July 25 S. HOW
- Page 11 and 12:
8 BOARD OF TRUSTEES [July 25 EMANUE
- Page 13 and 14:
10 BOARD OF TRUSTEES [Juty 2 5 FELI
- Page 15 and 16:
12 BOARD OF TRUSTEES [July 25 LUCIA
- Page 17 and 18:
14 BOARD OF TRUSTEES [July 25 AARON
- Page 19 and 20:
i6 BOARD OF TRUSTEES [July 25 ALFRE
- Page 21 and 22:
l8 BOARD OF TRUSTEES [July 25 JAMES
- Page 23 and 24:
20 BOARD OF TRUSTEES [July 25 MAURI
- Page 25 and 26:
22 BOARD OF TRUSTEES [July 2$ for s
- Page 27 and 28:
24 BOARD OF TRUSTEES [July 25 The H
- Page 29 and 30:
26 BOABD OF TRUSTEES [July 25 Clinc
- Page 31 and 32:
28 BOARD OF TRUSTEES [July 25 PURCH
- Page 33 and 34:
3° Item One electrical laboratory
- Page 35 and 36:
32 BOAHD OF TRUSTEES [Juty 25 been
- Page 37 and 38:
34 BOARD OF TRUSTEES [July 2$ ERASM
- Page 39 and 40:
36 BOARD OF TRUSTEES [J u ty 2 5 MI
- Page 41 and 42:
38 BOARD OF TRUSTEES [Juty 2$ XERIK
- Page 43 and 44:
40 BOARD OF TRUSTEES LEAVES OF ABSE
- Page 45 and 46:
42 BOARD OF TRUSTEES [September 18
- Page 47 and 48:
44 BOARD OF TRUSTEES [September 18
- Page 49 and 50:
46 BOARD OF TRUSTEES [September 18
- Page 51 and 52:
48 BOAKD OF TEUSTEES [September 18
- Page 53 and 54:
5° BOARD OF TRUSTEES [September 18
- Page 55 and 56:
52 BOARD OF TRUSTEES [September 18
- Page 57 and 58:
54 BOARD OF TRUSTEES [September 18
- Page 59 and 60:
56 BOARD OF TRUSTEES [September 18
- Page 61 and 62:
58 BOARD OF TRUSTEES [September 18
- Page 63 and 64:
6o BOARD OF TRUSTEES [September 18
- Page 65 and 66:
62 BOARD OF TRUSTEES [September 18
- Page 67 and 68:
64 BOARD OF TRUSTEES [September 18
- Page 69 and 70:
66 BOARD OF TRUSTEES [September 18
- Page 71 and 72:
68 BOARD OF TRUSTEES [September 18
- Page 73 and 74:
70 BOARD OF TRUSTEES [September 18
- Page 75 and 76:
72 BOARD OF TRUSTEES [September 18
- Page 77 and 78:
74 BOARD OF TRUSTEES [September 18
- Page 79 and 80:
76 BOARD OF TRUSTEES [September 18
- Page 81 and 82:
78 BOARD OF TRUSTEES [September 18
- Page 83 and 84:
8o BOARD OF TRUSTEES [September 18
- Page 85 and 86:
82 BOARD OF TRUSTEES [September 18
- Page 87 and 88:
84 BOARD OF TRUSTEES [September 18
- Page 89 and 90:
86 BOARD OF TRUSTEES [September 18
- Page 91 and 92:
88 BOARD OF TRUSTEES [September 18
- Page 93 and 94:
90 BOARD OF TRUSTEES [September 18
- Page 95 and 96:
92 BOARD OF TRUSTEES [September 18
- Page 97 and 98:
94 BOABD OF TRUSTEES [September 18
- Page 99 and 100:
g6 BOARD OF TRUSTEES [September 18
- Page 101 and 102:
98 BOABD OF TRUSTEES [September 18
- Page 103 and 104:
ioo BOARD OF TRUSTEES [September 18
- Page 105 and 106:
102 BOARD OF TRUSTEES [September 18
- Page 107 and 108:
104 BOARD OF TRUSTEES granted to do
- Page 109 and 110:
io6 BOARD OF TRUSTEES [October 22 B
- Page 111 and 112:
I08 BOARD OF TRUSTEES [October 22 H
- Page 113 and 114:
no BOARD OF TRUSTEES [October 22 II
- Page 115 and 116:
112 BOARD OF TRUSTEES [October 22 2
- Page 117 and 118:
114 BOARD OF TRUSTEES [October 22 A
- Page 119 and 120:
Il6 BOARD OF TRUSTEES [October 22 3
- Page 121 and 122:
n8 BOARD OF TRUSTEES [October 22 st
- Page 123 and 124:
120 BOARD OF TRUSTEES [October 22 o
- Page 125 and 126:
122 BOARD OF TRUSTEES [October 22 I
- Page 127 and 128:
124 BOARD OF TRUSTEES [October 22 W
- Page 129 and 130:
126 BOARD OF TRUSTEES [October 22 O
- Page 131 and 132:
128 BOARD OF TRUSTEES [October 22 m
- Page 133 and 134:
130 BOARD OF TRUSTEES [October 22 I
- Page 135 and 136:
132 BOARD OF TRUSTEES [October 22 I
- Page 137 and 138:
134 BOARD OF TRUSTEES [October 22 J
- Page 139 and 140:
136 BOARD OF TRUSTEES [October 22 B
- Page 141 and 142:
138 BOARD OF TRUSTEES [October 22 K
- Page 143 and 144:
140 BOARD OF TRUSTEES [October 22 R
- Page 145 and 146:
142 BOARD OF TRUSTEES [October 22 N
- Page 147 and 148:
144 BOARD OF TRUSTEES [October 22 T
- Page 150 and 151:
MEETING OF THE BOARD OF TRUSTEES OF
- Page 152 and 153:
1956] UNIVERSITY OF ILLINOIS 149 Ap
- Page 154 and 155:
1956] UNIVERSITY OF ILLINOIS 151 6.
- Page 156 and 157:
1956] UNIVERSITY OF ILLINOIS 153 It
- Page 158 and 159:
1956] With Whom United States Army
- Page 160 and 161:
1956] UNIVERSITY OF ILLINOIS 157 On
- Page 162 and 163:
1956] UNIVERSITY OF ILLINOIS 159 EX
- Page 164 and 165:
1956] UNIVERSITY OF ILLINOIS 161 Qu
- Page 166 and 167:
1956] UNIVERSITY OF ILLINOIS 163 LO
- Page 168 and 169:
I956] UNIVERSITY OF ILLINOIS 165 DU
- Page 170 and 171:
MEETING OF THE BOARD OF TRUSTEES OF
- Page 172 and 173:
1956] UNIVERSITY OF ILLINOIS 169 $
- Page 174 and 175:
1956] UNIVERSITY OF ILLINOIS 171 AD
- Page 176 and 177:
1956] UNIVERSITY OF ILLINOIS 173 of
- Page 178 and 179:
1956] UNIVERSITY OF ILLINOIS 175 75
- Page 180 and 181:
I956] UNIVERSITY OF ILLINOIS 177 LA
- Page 182 and 183:
1956] UNIVERSITY OF ILLINOIS 179 EI
- Page 184 and 185:
MEETING OF THE BOARD OF TRUSTEES OF
- Page 186 and 187:
1957] UNIVERSITY OF ILLINOIS 183 ca
- Page 188 and 189:
19571 UNIVERSITY OF ILLINOIS I85 of
- Page 190 and 191:
i957i UNIVERSITY OF ILLINOIS 187 be
- Page 192 and 193:
1957] UNIVERSITY OF ILLINOIS 189 39
- Page 194 and 195:
I9S73 UNIVERSITY OF ILLINOIS 191 Ti
- Page 196 and 197:
1957] UNIVERSITY OF ILLINOIS To the
- Page 198 and 199:
19571 UNIVERSITY OF ILLINOIS 195 12
- Page 200 and 201:
1957] UNIVERSITY OF ILLINOIS 197 Ch
- Page 202 and 203:
19573 UNIVERSITY OF ILLINOIS 199 14
- Page 204 and 205:
19573 UNIVERSITY OF ILLINOIS 201 17
- Page 206 and 207:
1957] UNIVERSITY OF ILLINOIS 203 Dr
- Page 208 and 209:
1957] UNIVERSITY OF ILLINOIS essy,
- Page 210 and 211:
1957] UNIVERSITY OF ILLINOIS 207 Fo
- Page 212 and 213:
1957] UNIVERSITY OF ILLINOIS 209 It
- Page 214 and 215:
UNIVERSITY OF ILLINOIS 211 AUDIT OF
- Page 216 and 217:
igtf] UNIVERSITY OF ILLINOIS 213 WI
- Page 218 and 219:
1957] UNIVERSITY OF ILLINOIS 215 ME
- Page 220 and 221:
UNIVERSITY OF ILLINOIS 217 pleasure
- Page 222 and 223:
19571 UNIVERSITY OF ILLINOIS 219 Wr
- Page 224 and 225:
19571 UNIVERSITY OF ILLINOIS 221 II
- Page 226 and 227:
1957] UNIVERSITY OF ILLINOIS 223 (b
- Page 228 and 229:
1957] UNIVERSITY OF ILLINOIS 225 vi
- Page 230 and 231:
1957] UNIVERSITY OF ILLINOIS 227 (b
- Page 232 and 233:
19571 UNIVERSITY OF ILLINOIS 229 (e
- Page 234 and 235:
i957] UNIVERSITY OF ILLINOIS 231 re
- Page 236 and 237:
1957] UNIVERSITY OF ILLINOIS 233 ti
- Page 238 and 239:
1957] UNIVERSITY OF ILLINOIS 235 (c
- Page 240 and 241:
19571 UNIVERSITY OF ILLINOIS 237 (b
- Page 242 and 243:
1957] UNIVERSITY OF ILLINOIS 239 re
- Page 244 and 245:
1957] UNIVERSITY OF ILLINOIS 24I (f
- Page 246 and 247:
1957] UNIVERSITY OF ILLINOIS 243 of
- Page 248 and 249:
1957) UNIVERSITY OF ILLINOIS 245 th
- Page 250 and 251:
1957] UNIVERSITY OF ILLINOIS 247 tr
- Page 252 and 253:
MEETING OF THE BOARD OF TRUSTEES OF
- Page 254 and 255:
1957] UNIVERSITY OF ILLINOIS 251 CO
- Page 256 and 257:
1957] UNIVERSITY OF ILLINOIS 253 JO
- Page 258 and 259:
1957] P. L. SlEMILLER General Vice-
- Page 260 and 261:
19573 UNIVERSITY OF ILLINOIS 257 BE
- Page 262 and 263:
i957] UNIVERSITY OF ILLINOIS 259 MA
- Page 264 and 265:
1957] UNIVERSITY OF ILLINOIS 26l an
- Page 266 and 267: 1957] UNIVERSITY OF ILLINOIS 263 1.
- Page 268 and 269: 1957] UNIVERSITY OF ILLINOIS 265 Fo
- Page 270 and 271: I957J UNIVERSITY OF ILLINOIS 267 Be
- Page 272 and 273: 1957] UNIVERSITY OF ILLINOIS 269 Pr
- Page 274 and 275: 1957] UNIVERSITY OF ILLINOIS 271 QU
- Page 276 and 277: 1957] UNIVERSITY OF ILLINOIS 273 Di
- Page 278 and 279: 1957] UNIVERSITY OF ILLINOIS 275 sa
- Page 280 and 281: 19571 UNIVERSITY OF ILLINOIS 277 In
- Page 282 and 283: jgr-^l UNIVERSITY OF ILLINOIS In Po
- Page 284 and 285: 1957] UNIVERSITY OF ILLINOIS 28l In
- Page 286 and 287: 1957] UNIVERSITY OF ILLINOIS 283 De
- Page 288 and 289: 1957] UNIVERSITY OF ILLINOIS 285 GL
- Page 290 and 291: 1957] UNIVERSITY OF ILLINOIS 287 DE
- Page 292 and 293: 1957] UNIVERSITY OF ILLINOIS 289 ES
- Page 294 and 295: 1957] UNIVERSITY OF ILLINOIS 29I RO
- Page 296 and 297: 19571 UNIVERSITY OF ILLINOIS 293 RO
- Page 298 and 299: 1957] UNIVERSITY OF ILLINOIS 295 BO
- Page 300 and 301: 1957] UNIVERSITY OF ILLINOIS 297 RA
- Page 302 and 303: 1957] UNIVERSITY OF ILLINOIS 299 WA
- Page 304 and 305: MEETING OF THE BOARD OF TRUSTEES OF
- Page 306 and 307: 19573 UNIVERSITY OF ILLINOIS 303 DE
- Page 308 and 309: 1957] UNIVERSITY OF ILLINOIS 305 Pr
- Page 310 and 311: 1957] UNIVERSITY OF ILLINOIS 307 RI
- Page 312 and 313: i957l UNIVERSITY OF ILLINOIS 309 AM
- Page 314 and 315: 1957] UNIVERSITY OF IIXINOIS 3" bel
- Page 318 and 319: 19571 UNIVERSITY OF ILLINOIS 315 ac
- Page 320 and 321: 1957) UNIVERSITY OF ILLINOIS 3U REP
- Page 322 and 323: 1957] UNIVERSITY OF ILLINOIS 3 J 9
- Page 324 and 325: 1957] With Whom United States Army
- Page 326 and 327: 1957] UNIVERSITY OF ILLINOIS 323 JO
- Page 328 and 329: 1957] UNIVERSITY OF ILLINOIS 325 th
- Page 330 and 331: i9S7] UNIVERSITY OF ILLINOIS 327 Ha
- Page 332 and 333: 1957] Attest: Secretary UNIVERSITY
- Page 334 and 335: 1957] UNIVERSITY OF ILLINOIS 331 Tr
- Page 336 and 337: 1957] UNIVERSITY OF ILLINOIS 333 Sh
- Page 338 and 339: 1957] UNIVERSITY OF ILLINOIS 335 SE
- Page 340 and 341: 1957] UNIVERSITY OF ILLINOIS 337 ST
- Page 342 and 343: MEETING OF THE BOARD OF TRUSTEES OF
- Page 344 and 345: 1957] UNIVERSITY OF ILLINOIS 341 Cu
- Page 346 and 347: 1957] UNIVERSITY OF ILLINOIS 343 AP
- Page 348 and 349: 1957] UNIVERSITY OF ILLINOIS 345 Pa
- Page 350 and 351: 1957] UNIVERSITY OF ILLINOIS 347 Pa
- Page 352 and 353: 1957] UNIVERSITY OF ILLINOIS 349 Pa
- Page 354 and 355: 1957] UNIVERSITY OF ILLINOIS 351 Pa
- Page 356 and 357: 1957] UNIVERSITY OF ILLINOIS 353 Pa
- Page 358 and 359: 1957] UNIVERSITY OF ILLINOIS 355 Pa
- Page 360 and 361: 1957] UNIVERSITY OF ILLINOIS 357 Pa
- Page 362 and 363: 1957] UNIVERSITY OF ILLINOIS 359 Pa
- Page 364 and 365: 1957] UNIVERSITY OF ILLINOIS 361 a
- Page 366 and 367:
1957] UNIVERSITY OF ILLINOIS 363 Sp
- Page 368 and 369:
1957] UNIVERSITY OF ILLINOIS 365 DE
- Page 370 and 371:
1957] UNIVERSITY OF ILLINOIS 367 pu
- Page 372 and 373:
1957] UNIVERSITY OF ILLINOIS 369 un
- Page 374 and 375:
1957] UNIVERSITY OF ILLINOIS 371 It
- Page 376 and 377:
1957] UNIVERSITY OF ILLINOIS 373 tr
- Page 378 and 379:
1957] UNIVERSITY OF ILLINOIS 375 SE
- Page 380 and 381:
1957] UNIVERSITY OF ILLINOIS 377 Ae
- Page 382 and 383:
1957] UNIVERSITY OF ILLINOIS 379 35
- Page 384 and 385:
1957] UNIVERSITY OF ILLINOIS 38l A
- Page 386 and 387:
1957] UNIVERSITY OF ILLINOIS 383 un
- Page 388 and 389:
1957] UNIVERSITY OF ILLINOIS 385 CO
- Page 390 and 391:
1957] UNIVERSITY OF ILLINOIS 387 Ts
- Page 392 and 393:
1957] UNIVERSITY OF ILLINOIS 389 Ch
- Page 394 and 395:
1957] UNIVERSITY OF ILLINOIS 391 TA
- Page 396 and 397:
1957] UNIVERSITY OF ILLINOIS 393 RE
- Page 398 and 399:
1957] UNIVERSITY OF ILLINOIS 395 PE
- Page 400 and 401:
JQ57] UNIVERSITY OF ILLINOIS 397 So
- Page 402 and 403:
1957] UNIVERSITY OF ILLINOIS 399 WO
- Page 404 and 405:
1957] UNIVERSITY OF ILLINOIS 4OI Hu
- Page 406 and 407:
MEETING OF THE BOARD OF TRUSTEES OF
- Page 408 and 409:
1957] UNIVERSITY OF ILLINOIS 405 of
- Page 410 and 411:
1957] UNIVERSITY OF ILLINOIS 407 an
- Page 412 and 413:
1957] UNIVERSITY OF ILLINOIS 409 Pr
- Page 414 and 415:
1957] UNIVERSITY OF ILLINOIS 411 On
- Page 416 and 417:
1957] UNIVERSITY OF ILLINOIS 413 It
- Page 418 and 419:
1957] UNIVERSITY OF ILLINOIS 415 Wi
- Page 420 and 421:
1957] UNIVERSITY OF ILLINOIS 417 SE
- Page 422 and 423:
1957] UNIVERSITY OF ILLINOIS 419 NO
- Page 424 and 425:
1957] UNIVERSITY OF ILLINOIS 42I CO
- Page 426 and 427:
I9S73 UNIVERSITY OF ILLINOIS 423 PE
- Page 428 and 429:
1957] UNIVERSITY OF ILLINOIS 4^5 CH
- Page 430 and 431:
1957] UNIVERSITY OF ILLINOIS 427 PA
- Page 432 and 433:
1957] UNIVERSITY OF ILLINOIS 429 co
- Page 434 and 435:
MEETING OF THE BOARD OF TRUSTEES OF
- Page 436 and 437:
1957] UNIVERSITY OF ILLINOIS 433 io
- Page 438 and 439:
1957] UNIVERSITY OF ILLINOIS 435 Ed
- Page 440 and 441:
1957] UNIVERSITY OF ILLINOIS 437 US
- Page 442 and 443:
1957] UNIVERSITY OF ILLINOIS 439 an
- Page 444 and 445:
1957] UNIVERSITY OF ILLINOIS 441 tr
- Page 446 and 447:
1957] UNIVERSITY OF ILLINOIS 443 It
- Page 448 and 449:
1957] UNIVERSITY OF ILLINOIS 445 It
- Page 450 and 451:
1957] UNIVERSITY OF ILLINOIS 447 35
- Page 452 and 453:
1957] UNIVERSITY OF ILLINOIS 449 SA
- Page 454 and 455:
1957] UNIVERSITY OF ILLINOIS 451 De
- Page 456 and 457:
I957] UNIVERSITY OF ILLINOIS 453 In
- Page 458 and 459:
1957] UNIVERSITY OF ILLINOIS 455 In
- Page 460 and 461:
I957] UNIVERSITY OF ILLINOIS 457 In
- Page 462 and 463:
1957] UNIVERSITY OF ILLINOIS 459 RO
- Page 464 and 465:
1957] UNIVERSITY OF ILLINOIS 461 DO
- Page 466 and 467:
1957] UNIVERSITY OF ILLINOIS 463 In
- Page 468 and 469:
1957] UNIVERSITY OF ILLINOIS 465 WI
- Page 470 and 471:
1957] UNIVERSITY OF ILLINOIS 467 WI
- Page 472 and 473:
1957] UNIVERSITY OF ILLINOIS 469 WI
- Page 474 and 475:
1957] UNIVERSITY OF ILLINOIS 471 GA
- Page 476 and 477:
1957] UNIVERSITY OF ILLINOIS 473 SH
- Page 478 and 479:
1957] UNIVERSITY OF ILLINOIS 475 SU
- Page 480 and 481:
1957] UNIVERSITY OF ILLINOIS 477 PA
- Page 482 and 483:
1957] UNIVERSITY OF ILLINOIS 479 DA
- Page 484 and 485:
1957] JOSEPH ADAM MALL MICHAEL BERL
- Page 486 and 487:
19571 THOMAS ALLEN AINSLEY DAVID RI
- Page 488 and 489:
1957] UNIVERSITY OF ILLINOIS 485 LA
- Page 490 and 491:
1957] UNIVERSITY OF ILLINOIS 487 SA
- Page 492 and 493:
1957] UNIVERSITY OF ILLINOIS 489 JO
- Page 494 and 495:
1957] UNIVERSITY OF ILLINOIS 491 AR
- Page 496 and 497:
1957] UNIVERSITY OF ILLINOIS 493 EA
- Page 498 and 499:
1957] UNIVERSITY OF ILLINOIS 495 JO
- Page 500 and 501:
1957] UNIVERSITY OF ILLINOIS 497 BR
- Page 502 and 503:
1957] UNIVERSITY OF ILLINOIS 499 NA
- Page 504 and 505:
1957] UNIVERSITY OF ILLINOIS 5OI CO
- Page 506 and 507:
MEETING OF THE BOARD OF TRUSTEES OF
- Page 508 and 509:
1957] UNIVERSITY OF ILLINOIS 505 sa
- Page 510 and 511:
1957] UNIVERSITY OF ILLINOIS 507 pr
- Page 512 and 513:
1957] UNIVERSITY OF ILLINOIS 509 Mr
- Page 514 and 515:
1957] UNIVERSITY OF ILLINOIS 5" Ass
- Page 516 and 517:
1957] UNIVERSITY OF ILLINOIS 513 re
- Page 518 and 519:
1957] UNIVERSITY OF ILLINOIS 515 Da
- Page 520 and 521:
1957] UNIVERSITY OF ILLINOIS 5*7 CH
- Page 522 and 523:
1957] UNIVERSITY OF ILLINOIS 519 Ch
- Page 524 and 525:
1957] UNIVERSITY OF ILLINOIS 521 Pr
- Page 526 and 527:
1957] UNIVERSITY OF ILLINOIS 523 AD
- Page 528 and 529:
1957] UNIVERSITY OF ILLINOIS 525 Ob
- Page 530 and 531:
1957] UNIVERSITY OF ILLINOIS 527 I
- Page 532 and 533:
1957] UNIVERSITY OF ILLINOIS 529 $6
- Page 534 and 535:
1957] UNIVERSITY OF ILLINOIS 531 ne
- Page 536 and 537:
1957] UNIVERSITY OF ILLINOIS 533 EN
- Page 538 and 539:
I957J UNIVERSITY OF ILLINOIS 535 I
- Page 540 and 541:
1957] UNIVERSITY OF ILLINOIS 537 He
- Page 542 and 543:
1957] UNIVERSITY OF ILLINOIS 539 CO
- Page 544 and 545:
1957] UNIVERSITY OF ILLINOIS 541 Th
- Page 546 and 547:
1957] UNIVERSITY OF ILLINOIS 543 DU
- Page 548 and 549:
1957] UNIVERSITY OF ILLINOIS 545 MA
- Page 550 and 551:
1957] UNIVERSITY OF ILLINOIS 547 WE
- Page 552 and 553:
1957] UNIVERSITY OF ILLINOIS 549 KL
- Page 554 and 555:
1957] UNIVERSITY OF ILLINOIS 551 AP
- Page 556 and 557:
1957] UNIVERSITY OF ILLINOIS 553 Ap
- Page 558 and 559:
1957] UNIVERSITY OF ILLINOIS 555 Wa
- Page 560 and 561:
1957] UNIVERSITY OF ILLINOIS 557 Wa
- Page 562 and 563:
1957] UNIVERSITY OF ILLINOIS 559 Wa
- Page 564 and 565:
1957] UNIVERSITY OF ILLINOIS 561 Wa
- Page 566 and 567:
1957] UNIVERSITY OF ILLINOIS 563 No
- Page 568 and 569:
ig57J UNIVERSITY OF ILLINOIS 565 No
- Page 570 and 571:
1957] UNIVERSITY OF ILLINOIS 567 24
- Page 572 and 573:
1957] UNIVERSITY OF ILLINOIS 569 Ci
- Page 574 and 575:
1957] UNIVERSITY OF ILLINOIS 571 Wa
- Page 576 and 577:
1957] UNIVERSITY OF ILLINOIS 573 14
- Page 578 and 579:
I957] UNIVERSITY OF ILLINOIS 575 5.
- Page 580 and 581:
I957] UNIVERSITY OF ILLINOIS 577 51
- Page 582 and 583:
1957] UNIVERSITY OF ILLINOIS 579 Ag
- Page 584 and 585:
1957] UNIVERSITY OF ILLINOIS 58l 43
- Page 586 and 587:
1957] UNIVERSITY OF IIXINOIS 583 12
- Page 588 and 589:
1957] UNIVERSITY OF ILLINOIS 585 9.
- Page 590 and 591:
1957] UNIVERSITY OF ILLINOIS 587 Da
- Page 592 and 593:
1957] UNIVERSITY OF ILLINOIS 589 9.
- Page 594 and 595:
1957] UNIVERSITY OF ILLINOIS 591 Ex
- Page 596 and 597:
957] UNIVERSITY OF ILLINOIS 593 Wag
- Page 598 and 599:
1957] UNIVERSITY OF ILLINOIS 595 11
- Page 600 and 601:
1957] UNIVERSITY OF ILLINOIS 597 Wa
- Page 602 and 603:
1957] UNIVERSITY OF ILLINOIS 599 28
- Page 604 and 605:
1957] UNIVERSITY OF ILLINOIS 601 14
- Page 606 and 607:
1957] UNIVERSITY OF ILLINOIS 603 Wa
- Page 608 and 609:
1957] UNIVERSITY OF ILLINOIS 605 33
- Page 610 and 611:
1957] UNIVERSITY OF ILLINOIS 607 Te
- Page 612 and 613:
1957] UNIVERSITY OF ILLINOIS 609 Ed
- Page 614 and 615:
I957] UNIVERSITY OF ILLINOIS 6ll Ad
- Page 616 and 617:
T957] UNIVERSITY OF ILLINOIS 613 Ch
- Page 618 and 619:
I957J UNIVERSITY OF ILLINOIS Expens
- Page 620 and 621:
1957] UNIVERSITY OF ILLINOIS 6l7 5.
- Page 622 and 623:
1957] UNIVERSITY OF ILLINOIS 619 66
- Page 624 and 625:
1957] UNIVERSITY OF ILLINOIS 621 2.
- Page 626 and 627:
i9S7] UNIVERSITY OF ILLINOIS 623 Me
- Page 628 and 629:
1957] UNIVERSITY OF ILLINOIS 625 2.
- Page 630 and 631:
1957] UNIVERSITY OF ILLINOIS 627 Ex
- Page 632 and 633:
1957] UNIVERSITY OF ILLINOIS 629 32
- Page 634 and 635:
1957] UNIVERSITY OF ILLINOIS 631 No
- Page 636 and 637:
ig57] UNIVERSITY OF ILLINOIS 633 Ci
- Page 638 and 639:
1957] UNIVERSITY OF ILLINOIS 635 50
- Page 640 and 641:
1957] UNIVERSITY OF ILLINOIS 637 GR
- Page 642 and 643:
19573 UNIVERSITY OF ILLINOIS 639 Na
- Page 644 and 645:
195J] UNIVERSITY OF ILLINOIS 64I Ra
- Page 646 and 647:
1957] UNIVERSITY OF ILLINOIS 643 8.
- Page 648 and 649:
1957] UNIVERSITY OF ILLINOIS 645 2.
- Page 650 and 651:
I957] UNIVERSITY OF ILLINOIS 647 o.
- Page 652 and 653:
1957] UNIVERSITY OF ILLINOIS TRUST
- Page 654 and 655:
1957] UNIVERSITY OF ILLINOIS 651 75
- Page 656 and 657:
I957] UNIVERSITY OF ILLINOIS 653 14
- Page 658 and 659:
1957] UNIVERSITY OF ILLINOIS 655 Wa
- Page 660 and 661:
1957] UNIVERSITY OF ILLINOIS 3. M.
- Page 662 and 663:
1957] UNIVERSITY OF ILLINOIS 659 34
- Page 664 and 665:
1957] UNIVERSITY OF ILLINOIS 66l Sp
- Page 666 and 667:
1957] UNIVERSITY OF ILLINOIS 663 Ex
- Page 668 and 669:
1957] UNIVERSITY OF ILLINOIS 665 32
- Page 670 and 671:
I957] UNIVERSITY OF ILLINOIS 667 Ad
- Page 672 and 673:
1957] UNIVERSITY OF ILLINOIS 669 12
- Page 674 and 675:
1957] UNIVERSITY OF ILLINOIS 67I Ex
- Page 676 and 677:
1957] UNIVERSITY OF ILLINOIS 673 Ex
- Page 678 and 679:
1957] UNIVERSITY OF ILLINOIS 675 6.
- Page 680 and 681:
1957] UNIVERSITY OF ILLINOIS 677. D
- Page 682 and 683:
1957] UNIVERSITY OF ILLINOIS 679 Sa
- Page 684 and 685:
I957] UNIVERSITY OF ILLINOIS 68l Ac
- Page 686 and 687:
1957] UNIVERSITY OF ILLINOIS 683 8.
- Page 688 and 689:
1957] UNIVERSITY OF ILLINOIS o. Joy
- Page 690 and 691:
1957] UNIVERSITY OF ILLINOIS 687 Ex
- Page 692 and 693:
igS?] UNIVERSITY OF ILLINOIS 689 2i
- Page 694 and 695:
1957] UNIVERSITY OF ILLINOIS 69I De
- Page 696 and 697:
1957] UNIVERSITY OF ILLINOIS 693 CH
- Page 698 and 699:
I957] UNIVERSITY OF ILLINOIS Illust
- Page 700 and 701:
1957] UNIVERSITY OF ILLINOIS 697 CO
- Page 702 and 703:
1957] UNIVERSITY OF ILLINOIS 10. Er
- Page 704 and 705:
i957] UNIVERSITY OF ILLINOIS 70I Me
- Page 706 and 707:
I957] UNIVERSITY OF ILLINOIS 703 TR
- Page 708 and 709:
1957] UNIVERSITY OF ILLINOIS 705 TR
- Page 710 and 711:
19571 UNIVERSITY OF ILLINOIS 707 19
- Page 712 and 713:
JQ57] UNIVERSITY OF ILLINOIS 709 3.
- Page 714 and 715:
1957 J UNIVERSITY OF ILLINOIS 711 T
- Page 716 and 717:
1957] UNIVERSITY OF ILLINOIS 713 TR
- Page 718 and 719:
1957] UNIVERSITY OF ILLINOIS 715 Ap
- Page 720 and 721:
IQ57] UNIVERSITY OF ILLINOIS 717 TB
- Page 722 and 723:
1957] UNIVERSITY OF ILLINOIS 719 Ra
- Page 724 and 725:
1957] UNIVERSITY OF ILLINOIS 721 Wa
- Page 726 and 727:
I957J UNIVERSITY OF ILLINOIS 723 Wa
- Page 728 and 729:
1957] UNIVERSITY OF ILLINOIS 7^5 25
- Page 730 and 731:
I957] UNIVERSITY OF ILLINOIS "J2J 4
- Page 732 and 733:
i957l UNIVERSITY OF ILLINOIS 729 3.
- Page 734 and 735:
1957] UNIVERSITY OF ILLINOIS 731 Se
- Page 736 and 737:
1957] UNIVERSITY OF ILLINOIS 733 Wa
- Page 738 and 739:
1957] UNIVERSITY OF ILLINOIS 735 Au
- Page 740 and 741:
1957] UNIVERSITY OF ILLINOIS 737 15
- Page 742 and 743:
1957] UNIVERSITY OF ILLINOIS 739 13
- Page 744 and 745:
!g57] UNIVERSITY OF ILLINOIS 74I jj
- Page 746 and 747:
i9S7] UNIVERSITY OF ILLINOIS 743 18
- Page 748 and 749:
iQtj] UNIVERSITY OF ILLINOIS 745 8
- Page 750 and 751:
JCJ57] UNIVERSITY OF ILLINOIS 747 E
- Page 752 and 753:
1957] UNIVERSITY OF ILLINOIS 749 5.
- Page 754 and 755:
1957] UNIVERSITY OF ILLINOIS 751 23
- Page 756 and 757:
1957] UNIVERSITY OF ILLINOIS 753 jp
- Page 758 and 759:
I957] UNIVERSITY OF ILLINOIS 755 De
- Page 760 and 761:
jg57] UNIVERSITY OF ILLINOIS 757 26
- Page 762 and 763:
1957] UNIVERSITY OF ILLINOIS 759 Bu
- Page 764 and 765:
JOJ7] UNIVERSITY OF ILLINOIS 761 Tr
- Page 766 and 767:
1^57] UNIVERSITY OF ILLINOIS 763 2.
- Page 768 and 769:
1957] UNIVERSITY OF ILLINOIS 76s 21
- Page 770 and 771:
1957] UNIVERSITY OF ILLINOIS 767 11
- Page 772 and 773:
!Q57] UNIVERSITY OF ILLINOIS 769
- Page 774 and 775:
1957] UNIVERSITY OF ILLINOIS 771 20
- Page 776 and 777:
1957] UNIVERSITY OF ILLINOIS 773 Bu
- Page 778 and 779:
1957] UNIVERSITY OF ILLINOIS 775 In
- Page 780 and 781:
ig$j] UNIVERSITY OF ILLINOIS 777 TR
- Page 782 and 783:
1957] UNIVERSITY OF ILLINOIS 779 10
- Page 784 and 785:
igtfi] UNIVERSITY OF ILLINOIS 781 T
- Page 786 and 787:
tg57] UNIVERSITY OF ILLINOIS 783 p.
- Page 788 and 789:
1957] UNIVERSITY OF ILLINOIS 78s Li
- Page 790 and 791:
T.957] UNIVERSITY OF ILLINOIS 787 2
- Page 792 and 793:
I957J UNIVERSITY OF ILLINOIS Bureau
- Page 794 and 795:
1957] UNIVERSITY OF ILLINOIS 791 Ra
- Page 796 and 797:
1957] UNIVERSITY OF ILLINOIS 793 Te
- Page 798 and 799:
1957] UNIVERSITY OF ILLINOIS 795 2.
- Page 800 and 801:
1957] UNIVERSITY OF ILLINOIS 797 Ma
- Page 802 and 803:
JQ57] UNIVERSITY OF ILLINOIS 799 Na
- Page 804 and 805:
1957] UNIVERSITY OF ILLINOIS 801 Po
- Page 806 and 807:
2Q57] UNIVERSITY OF ILLINOIS 803 3.
- Page 808 and 809:
1957] UNIVERSITY OF ILLINOIS 805 5.
- Page 810 and 811:
1957] UNIVERSITY OF ILLINOIS MICROF
- Page 812 and 813:
1957] UNIVERSITY OF ILLINOIS 809 Re
- Page 814 and 815:
igcy] UNIVERSITY OF ILLINOIS 8ll 4.
- Page 816 and 817:
1957] UNIVERSITY OF ILLINOIS 813 26
- Page 818 and 819:
JQ57] UNIVERSITY OF ILLINOIS 815 9.
- Page 820 and 821:
1957] UNIVERSITY OF ILLINOIS 8l7 2.
- Page 822 and 823:
1957] UNIVERSITY OF ILLINOIS 8l9 5.
- Page 824 and 825:
T957] UNIVERSITY OF ILLINOIS 821 4.
- Page 826 and 827:
1957] UNIVERSITY OF ILLINOIS 823 Co
- Page 828 and 829:
1957] UNIVERSITY OF ILLINOIS 825 Co
- Page 830 and 831:
1057] UNIVERSITY OF ILLINOIS 827 Co
- Page 832 and 833:
1957] UNIVERSITY OF ILLINOIS 829 3.
- Page 834 and 835:
1957] UNIVERSITY OF ILLINOIS 831 PH
- Page 836 and 837:
1957] UNIVERSITY OF ILLINOIS 833 Cl
- Page 838 and 839:
J 3801, Food Service Supervisor (Pe
- Page 840 and 841:
1957] UNIVERSITY OF ILLINOIS 837 14
- Page 842 and 843:
[957] UNIVERSITY OF ILLINOIS 839 54
- Page 844 and 845:
1957J UNIVERSITY OF ILLINOIS 116, ,
- Page 846 and 847:
I957J UNIVERSITY OF ILLINOIS 172. B
- Page 848 and 849:
1957] UNIVERSITY OF ILLINOIS 845 22
- Page 850 and 851:
[Q57] UNIVERSITY OF ILLINOIS 15. Ju
- Page 852 and 853:
I957] UNIVERSITY OF ILLINOIS 849 24
- Page 854 and 855:
1957] UNIVERSITY OF ILLINOIS 851 23
- Page 856 and 857:
1957] UNIVERSITY OF ILLINOIS 853 3.
- Page 858 and 859:
1957] UNIVERSITY OF ILLINOIS 855 2.
- Page 860 and 861:
1957] UNIVERSITY OF ILLINOIS 857 18
- Page 862 and 863:
jg57] UNIVERSITY OF ILLINOIS 859 16
- Page 864 and 865:
1957] UNIVERSITY OF ILLINOIS 86l Sh
- Page 866 and 867:
MEETING OF THE BOARD OF TRUSTEES OF
- Page 868 and 869:
1957] UNIVERSITY OF ILLINOIS 86s 2.
- Page 870 and 871:
1957] Department UNIVERSITY OF ILLI
- Page 872 and 873:
1957] UNIVERSITY OF ILLINOIS 869 GE
- Page 874 and 875:
1957] UNIVERSITY OF ILLINOIS 87I Lo
- Page 876 and 877:
1957] UNIVERSITY OF ILLINOIS 873 RO
- Page 878 and 879:
1957] UNIVERSITY OF ILLINOIS 875 LE
- Page 880 and 881:
1957] UNIVERSITY OF ILLINOIS HUGH M
- Page 882 and 883:
1957] UNIVERSITY OF ILLINOIS W. DAV
- Page 884 and 885:
1957] UNIVERSITY OF ILLINOIS 881 GE
- Page 886 and 887:
1957] UNIVERSITY OF ILLINOIS 883 SA
- Page 888 and 889:
1957] UNIVERSITY OF ILLINOIS 885 MA
- Page 890 and 891:
igtf] UNIVERSITY OF ILLINOIS 887 fo
- Page 892 and 893:
1957] UNIVERSITY OF ILLINOIS Pharma
- Page 894 and 895:
1957] UNIVERSITY OF ILLINOIS 89I LE
- Page 896 and 897:
1957] UNIVERSITY OF ILLINOIS 893 It
- Page 898 and 899:
1957] UNIVERSITY OF ILLINOIS 895 Wi
- Page 900 and 901:
1957] UNIVERSITY OF ILLINOIS 897 Wi
- Page 902 and 903:
1957] UNIVERSITY OF ILLINOIS 899 st
- Page 904 and 905:
1957] UNIVERSITY OF ILLINOIS 90I in
- Page 906 and 907:
1957] UNIVERSITY OF ILLINOIS 903 It
- Page 908 and 909:
i957l UNIVERSITY OF ILLINOIS 905 wi
- Page 910 and 911:
19571 UNIVERSITY OF ILLINOIS 907 In
- Page 912 and 913:
1957] UNIVERSITY OF ILLINOIS 909 In
- Page 914 and 915:
1957] UNIVERSITY OF ILLINOIS 9II CA
- Page 916 and 917:
ig$j] UNIVERSITY OF ILLINOIS 913 In
- Page 918 and 919:
1957] UNIVERSITY OF ILLINOIS 915 H.
- Page 920 and 921:
1957] UNIVERSITY OF ILLINOIS 917 JA
- Page 922 and 923:
19571 UNIVERSITY OF ILLINOIS 919 DA
- Page 924 and 925:
1957] UNIVERSITY OF ILLINOIS 921 GE
- Page 926 and 927:
1957] UNIVERSITY OF ILLINOIS 923 SE
- Page 928 and 929:
1957] UNIVERSITY OF ILLINOIS 925 CU
- Page 930 and 931:
1957] UNIVERSITY OF ILLINOIS 927 HU
- Page 932 and 933:
1957] UNIVERSITY OF ILLINOIS 929 MA
- Page 934 and 935:
19571 UNIVERSITY OF ILLINOIS 931 RA
- Page 936 and 937:
1957] UNIVERSITY OF ILLINOIS 933 TH
- Page 938 and 939:
1957] UNIVERSITY OF ILLINOIS 935 ST
- Page 940 and 941:
!957] UNIVERSITY OF ILLINOIS 937 Li
- Page 942 and 943:
1957] UNIVERSITY OF ILLINOIS 939 Bo
- Page 944 and 945:
MEETING OF THE BOARD OF TRUSTEES OF
- Page 946 and 947:
igtf] UNIVERSITY OF ILLINOIS 943 Th
- Page 948 and 949:
1957] UNIVERSITY OF ILLINOIS 945 RE
- Page 950 and 951:
1957] UNIVERSITY OF ILLINOIS 947 On
- Page 952 and 953:
1957] UNIVERSITY OF ILLINOIS 949 i.
- Page 954 and 955:
1957] UNIVERSITY OF ILLINOIS 951 fu
- Page 956 and 957:
1957] UNIVERSITY OF ILLINOIS 953 Wi
- Page 958 and 959:
1957] UNIVERSITY OF ILLINOIS 955 an
- Page 960 and 961:
1957] UNIVERSITY OF ILLINOIS 957 Th
- Page 962 and 963:
1957] UNIVERSITY OF ILLINOIS 959 KE
- Page 964 and 965:
JQ57] UNIVERSITY OF ILLINOIS 961 In
- Page 966 and 967:
jgrjr] UNIVERSITY OF ILLINOIS 963 I
- Page 968 and 969:
igtf] UNIVERSITY OF ILLINOIS 965 CO
- Page 970 and 971:
1957] UNIVERSITY OF ILLINOIS 967 BA
- Page 972 and 973:
i957] UNIVERSITY OF ILLINOIS 969 FB
- Page 974 and 975:
I957] UNIVERSITY OF ILLINOIS 971 JO
- Page 976 and 977:
i957l UNIVERSITY OF ILLINOIS 973 MY
- Page 978 and 979:
1957] UNIVERSITY OF ILLINOIS 975 SC
- Page 980 and 981:
1957] UNIVERSITY OF ILLINOIS 977 YA
- Page 982 and 983:
1957] UNIVERSITY OF ILLINOIS 979 JA
- Page 984 and 985:
1957] UNIVERSITY OF ILLINOIS 981 ED
- Page 986 and 987:
1957] UNIVERSITY OF ILLINOIS 983 ma
- Page 988 and 989:
1957] UNIVERSITY OF ILLINOIS 985 IN
- Page 990 and 991:
MEETING OF THE BOARD OF TRUSTEES OF
- Page 992 and 993:
1957] UNIVERSITY OF ILLINOIS 989 Ma
- Page 994 and 995:
1957] UNIVERSITY OF ILLINOIS 991 st
- Page 996 and 997:
1957] UNIVERSITY OF ILLINOIS 993 to
- Page 998 and 999:
1957] UNIVERSITY OF ILLINOIS 995 On
- Page 1000 and 1001:
1957] UNIVERSITY OF ILLINOIS 997 On
- Page 1002 and 1003:
1957] UNIVERSITY OF ILLINOIS 999 Th
- Page 1004 and 1005:
19571 UNIVERSITY OF ILLINOIS IOOI D
- Page 1006 and 1007:
19571 UNIVERSITY OF ILLINOIS I003 T
- Page 1008 and 1009:
MEETING OF THE BOARD OF TRUSTEES OF
- Page 1010 and 1011:
1957] UNIVERSITY OF ILLINOIS IOO7 4
- Page 1012 and 1013:
1957] UNIVERSITY OF ILLINOIS IOO9 C
- Page 1014 and 1015:
1957] UNIVERSITY OF ILLINOIS IOII m
- Page 1016 and 1017:
1957] UNIVERSITY OF ILLINOIS IOI3 S
- Page 1018 and 1019:
1957] UNIVERSITY OF ILLINOIS IOI5 p
- Page 1020 and 1021:
1957] UNIVERSITY OF ILLINOIS IOI7 A
- Page 1022 and 1023:
1957] UNIVERSITY OF ILLINOIS IOig W
- Page 1024 and 1025:
1957] UNIVERSITY OF ILLINOIS 1021 1
- Page 1026 and 1027:
1957] UNIVERSITY OF ILLINOIS I023 5
- Page 1028 and 1029:
1957] UNIVERSITY OF ILLINOIS 1025 0
- Page 1030 and 1031:
1957] UNIVERSITY OF ILLINOIS IO27 1
- Page 1032 and 1033:
1957] UNIVERSITY OF ILLINOIS IO29 T
- Page 1034 and 1035:
1957] UNIVERSITY OF ILLINOIS 1031 E
- Page 1036 and 1037:
1957] UNIVERSITY OF ILLINOIS I033 F
- Page 1038 and 1039:
1957] UNIVERSITY OF ILLINOIS I035 E
- Page 1040 and 1041:
1957] UNIVERSITY OF ILLINOIS IO37 2
- Page 1042 and 1043:
1957] UNIVERSITY OF ILLINOIS IO39 T
- Page 1044 and 1045:
1957] UNIVERSITY OF ILLINOIS IO4I 2
- Page 1046 and 1047:
1957] UNIVERSITY OF ILLINOIS I043 3
- Page 1048 and 1049:
1957] UNIVERSITY OF ILLINOIS I045 E
- Page 1050 and 1051:
1957] UNIVERSITY OF ILLINOIS I047 A
- Page 1052 and 1053:
1957] UNIVERSITY OF ILLINOIS IO49 3
- Page 1054 and 1055:
1957] UNIVERSITY OF ILLINOIS I05I 1
- Page 1056 and 1057:
1957] UNIVERSITY OF ILLINOIS IO53 T
- Page 1058 and 1059:
1957] UNIVERSITY OF ILLINOIS I05S Y
- Page 1060 and 1061:
1957] UNIVERSITY OF ILLINOIS I057 a
- Page 1062 and 1063:
I957J UNIVERSITY OF ILLINOIS I059 P
- Page 1064 and 1065:
1957] UNIVERSITY OF ILLINOIS I06l C
- Page 1066 and 1067:
1957] UNIVERSITY OF ILLINOIS IO63 (
- Page 1068 and 1069:
1957] UNIVERSITY OF ILLINOIS IO65 e
- Page 1070 and 1071:
1957] UNIVERSITY OF ILLINOIS IC67 s
- Page 1072 and 1073:
1957] UNIVERSITY OF ILLINOIS IO09 s
- Page 1074 and 1075:
1957] UNIVERSITY OF ILLINOIS 1071 p
- Page 1076 and 1077:
1957] UNIVERSITY OF ILLINOIS I073 P
- Page 1078 and 1079:
1957] UNIVERSITY OF ILLINOIS 107s D
- Page 1080 and 1081:
1957] UNIVERSITY OF ILLINOIS IO77 (
- Page 1082 and 1083:
1957] UNIVERSITY OF ILLINOIS IO79 U
- Page 1084 and 1085:
1957] UNIVERSITY OF ILLINOIS I08l A
- Page 1086 and 1087:
MEETING OF THE BOARD OF TRUSTEES OF
- Page 1088 and 1089:
I958] UNIVERSITY OF ILLINOIS 1085 O
- Page 1090 and 1091:
1958] UNIVERSITY OF ILLINOIS IO87 E
- Page 1092 and 1093:
1958] UNIVERSITY OF ILLINOIS IO89 R
- Page 1094 and 1095:
1958] UNIVERSITY OF ILLINOIS IO9I O
- Page 1096 and 1097:
1958] UNIVERSITY OF ILLINOIS 1093 d
- Page 1098 and 1099:
1958] UNIVERSITY OF ILLINOIS I095 L
- Page 1100 and 1101:
1958] UNIVERSITY OF ILLINOIS IO97 W
- Page 1102 and 1103:
1958] UNIVERSITY OF ILLINOIS I099 A
- Page 1104 and 1105:
1958] UNIVERSITY OF ILLINOIS IIOI O
- Page 1106 and 1107:
MEETING OF THE BOARD OF TRUSTEES OF
- Page 1108 and 1109:
1958] UNIVERSITY OF ILLINOIS IIO5 J
- Page 1110 and 1111:
1958] UNIVERSITY OF ILLINOIS 1107 I
- Page 1112 and 1113:
i9S8] UNIVERSITY OF ILLINOIS IIO9 A
- Page 1114 and 1115:
1958] UNIVERSITY OF ILLINOIS m i EA
- Page 1116 and 1117:
1958] UNIVERSITY OF ILLINOIS III3 b
- Page 1118 and 1119:
1958] UNIVERSITY OF ILLINOIS I"S he
- Page 1120 and 1121:
1958] UNIVERSITY OF ILLINOIS III7 W
- Page 1122 and 1123:
I958] UNIVERSITY OF ILLINOIS III9 t
- Page 1124 and 1125:
1958] UNIVERSITY OF ILLINOIS 1121 I
- Page 1126 and 1127:
I958] UNIVERSITY OF ILLINOIS II23 I
- Page 1128 and 1129:
1958] UNIVERSITY OF ILLINOIS 1125 R
- Page 1130 and 1131:
1958] UNIVERSITY OF ILLINOIS 1127 B
- Page 1132 and 1133:
1958] UNIVERSITY OF ILLINOIS 1129 H
- Page 1134 and 1135:
1958] UNIVERSITY OF ILLINOIS II3I R
- Page 1136 and 1137:
1958] UNIVERSITY OF ILLINOIS 33 MAR
- Page 1138 and 1139:
1958] UNIVERSITY OF ILLINOIS "35 WA
- Page 1140 and 1141:
1958] UNIVERSITY OF ILLINOIS "37 RO
- Page 1142 and 1143:
1958] UNIVERSITY OF ILLINOIS "39 JO
- Page 1144 and 1145:
1958] UNIVERSITY OF ILLINOIS II4I E
- Page 1146 and 1147:
1958] UNIVERSITY OF ILLINOIS "43 PO
- Page 1148 and 1149:
1958] UNIVERSITY OF ILLINOIS 1145 S
- Page 1150 and 1151:
MEETING OF THE BOARD OF TRUSTEES OF
- Page 1152 and 1153:
1958] UNIVERSITY OF ILLINOIS "49 by
- Page 1154 and 1155:
1958] UNIVERSITY OF ILLINOIS II5I P
- Page 1156 and 1157:
1958] UNIVERSITY OF ILLINOIS "53 RE
- Page 1158 and 1159:
I958] UNIVERSITY OF ILLINOIS 1155 H
- Page 1160 and 1161:
1958] UNIVERSITY OF ILLINOIS "57 Ch
- Page 1162 and 1163:
1958] UNIVERSITY OF ILLINOIS "59 CH
- Page 1164 and 1165:
1958] UNIVERSITY OF ILLINOIS Il6l O
- Page 1166 and 1167:
19.58] UNIVERSITY OF ILLINOIS 1163
- Page 1168 and 1169:
1958] UNIVERSITY OF ILLINOIS 1165 I
- Page 1170 and 1171:
1958] UNIVERSITY OF ILLINOIS 1167 B
- Page 1172 and 1173:
1958] UNIVERSITY OF ILLINOIS H69 OS
- Page 1174 and 1175:
1958] UNIVERSITY OF ILLINOIS II7I a
- Page 1176 and 1177:
MEETING OF THE BOARD OF TRUSTEES OF
- Page 1178 and 1179:
1958] UNIVERSITY OF ILLINOIS "75 9.
- Page 1180 and 1181:
[958] UNIVERSITY OF ILLINOIS 1177 .
- Page 1182 and 1183:
1958] UNIVERSITY OF ILLINOIS 1179 3
- Page 1184 and 1185:
1958] UNIVERSITY OF ILLINOIS Il8l P
- Page 1186 and 1187:
1958] UNIVERSITY OF ILLINOIS 1183 P
- Page 1188 and 1189:
1958] UNIVERSITY OF ILLINOIS II85 P
- Page 1190 and 1191:
1958] UNIVERSITY OF ILLINOIS II87 P
- Page 1192 and 1193:
T058] UNIVERSITY OF ILLINOIS I189 P
- Page 1194 and 1195:
1958] UNIVERSITY OF ILLINOIS II9I T
- Page 1196 and 1197:
1958] UNIVERSITY OF ILLINOIS "93 th
- Page 1198 and 1199:
1958] UNIVERSITY OF ILLINOIS 1195 p
- Page 1200 and 1201:
1958] UNIVERSITY OF ILLINOIS 1197 i
- Page 1202 and 1203:
1958] UNIVERSITY OF ILLINOIS "99 Th
- Page 1204 and 1205:
i958] UNIVERSITY OF ILLINOIS I20I p
- Page 1206 and 1207:
1958] UNIVERSITY OF ILLINOIS I203 c
- Page 1208 and 1209:
1958] UNIVERSITY OF ILLINOIS I205 I
- Page 1210 and 1211:
1958] UNIVERSITY OF ILLINOIS I207 A
- Page 1212 and 1213:
1958] UNIVERSITY OF ILLINOIS I209 H
- Page 1214 and 1215:
1958] UNIVERSITY OF ILLINOIS I2II W
- Page 1216 and 1217:
1958] UNIVERSITY OF ILLINOIS 1213 w
- Page 1218 and 1219:
1958] UNIVERSITY OF ILLINOIS 1215 s
- Page 1220 and 1221:
1958] UNIVERSITY OF ILLINOIS 1217 T
- Page 1222 and 1223:
1958] UNIVERSITY OF ILLINOIS 1219 N
- Page 1224 and 1225:
1958] UNIVERSITY OF ILLINOIS 1221 A
- Page 1226 and 1227:
I958] UNIVERSITY OF ILLINOIS I223 b
- Page 1228 and 1229:
1958] UNIVERSITY OF ILLINOIS 1225 i
- Page 1230 and 1231:
1958] UNIVERSITY OF ILLINOIS 1227 c
- Page 1232 and 1233:
1958] UNIVERSITY OF ILLINOIS 1229 m
- Page 1234 and 1235:
1958] UNIVERSITY OF ILLINOIS 1231 (
- Page 1236 and 1237:
1958] UNIVERSITY OF ILLINOIS 1233 C
- Page 1238 and 1239:
MEETING OF THE BOARD OF TRUSTEES OF
- Page 1240 and 1241:
i958] UNIVERSITY OF ILLINOIS I237 G
- Page 1242 and 1243:
1958] UNIVERSITY OF ILLINOIS I239 o
- Page 1244 and 1245:
1958] UNIVERSITY OF ILLINOIS 1241 H
- Page 1246 and 1247:
i95«] UNIVERSITY OF ILLINOIS 1243
- Page 1248 and 1249:
1958] UNIVERSITY OF ILLINOIS 1245 B
- Page 1250 and 1251:
1958] UNIVERSITY OF ILLINOIS 1247 I
- Page 1252 and 1253:
1958] UNIVERSITY OF ILLINOIS 1249 I
- Page 1254 and 1255:
1958] UNIVERSITY OF ILLINOIS 1251 S
- Page 1256 and 1257:
1958] UNIVERSITY OF ILLINOIS 1253 c
- Page 1258 and 1259:
1958] UNIVERSITY OF ILLINOIS I255 M
- Page 1260 and 1261:
ig$8] UNIVERSITY OF ILLINOIS 1257 f
- Page 1262 and 1263:
1958] UNIVERSITY OF ILLINOIS 1259 G
- Page 1264 and 1265:
I958] UNIVERSITY OF ILLINOIS I26l C
- Page 1266 and 1267:
1958] UNIVERSITY OF ILLINOIS I263 T
- Page 1268 and 1269:
1958] UNIVERSITY OF ILLINOIS 1265 G
- Page 1270 and 1271:
1958] UNIVERSITY OF ILLINOIS I267 R
- Page 1272 and 1273:
1958] UNIVERSITY OF ILLINOIS I269 o
- Page 1274 and 1275:
1958] UNIVERSITY OF ILLINOIS 1271 f
- Page 1276 and 1277:
MEETING OF THE BOARD OF TRUSTEES OF
- Page 1278 and 1279:
i95«] UNIVERSITY OF ILLINOIS 1275
- Page 1280 and 1281:
I958] UNIVERSITY OF ILLINOIS I277 M
- Page 1282 and 1283:
i95«] UNIVERSITY OF ILLINOIS 1279
- Page 1284 and 1285:
1958] UNIVERSITY OF ILLINOIS I28l C
- Page 1286 and 1287:
1958] UNIVERSITY OF ILLINOIS 1283 4
- Page 1288 and 1289:
1958] UNIVERSITY OF ILLINOIS 1285 N
- Page 1290 and 1291:
i95»] UNIVERSITY OF ILLINOIS 1287
- Page 1292 and 1293:
1958] UNIVERSITY OF ILLINOIS I289 C
- Page 1294 and 1295:
1958] UNIVERSITY OF ILLINOIS I29I p
- Page 1296 and 1297:
PAGE 1293 MISSING
- Page 1298 and 1299:
1958] UNIVERSITY OF ILLINOIS 1295 5
- Page 1300 and 1301:
1958] UNIVERSITY OF ILLINOIS 1297 N
- Page 1302 and 1303:
1958] UNIVERSITY OF ILLINOIS 1299 R
- Page 1304 and 1305:
1958] UNIVERSITY OF ILLINOIS I30I I
- Page 1306 and 1307:
1958] UNIVERSITY OF ILLINOIS I303 I
- Page 1308 and 1309:
j^58] UNIVERSITY OF ILLINOIS I305 I
- Page 1310 and 1311:
1958] UNIVERSITY OF ILLINOIS I307 J
- Page 1312 and 1313:
I958J UNIVERSITY OF ILLINOIS I309 E
- Page 1314 and 1315:
1958] UNIVERSITY OF ILLINOIS I3II I
- Page 1316 and 1317:
1958] UNIVERSITY OF ILLINOIS 1313 T
- Page 1318 and 1319:
i95«] UNIVERSITY OF ILLINOIS 1315
- Page 1320 and 1321:
1958] UNIVERSITY OF ILLINOIS 1317 R
- Page 1322 and 1323:
i95»] UNIVERSITY OF ILLINOIS 13*9
- Page 1324 and 1325:
1958] UNIVERSITY OF ILLINOIS 1321 J
- Page 1326 and 1327:
1958] UNIVERSITY OF ILLINOIS 1323 I
- Page 1328 and 1329:
1958] UNIVERSITY OF ILLINOIS 1325 C
- Page 1330 and 1331:
i95«] UNIVERSITY OF ILLINOIS i3 2
- Page 1332 and 1333:
1958] UNIVERSITY OF ILLINOIS I329 J
- Page 1334 and 1335:
1958] UNIVERSITY OF ILLINOIS !33I A
- Page 1336 and 1337:
1958] PAULA LEE BASNER JANE ANNE BE
- Page 1338 and 1339:
1958] UNIVERSITY OF ILLINOIS 1335 D
- Page 1340 and 1341:
1958] UNIVERSITY OF ILLINOIS *337 I
- Page 1342 and 1343:
1958] UNIVERSITY OF ILLINOIS 1339 R
- Page 1344 and 1345:
1958] UNIVERSITY OF ILLINOIS 1341 J
- Page 1346 and 1347:
T958J UNIVERSITY OF ILLINOIS 1343 U
- Page 1348 and 1349:
1958] UNIVERSITY OF ILLINOIS 1345 S
- Page 1350 and 1351:
I958] UNIVERSITY OF ILLINOIS 1347 L
- Page 1352 and 1353:
I958] UNIVERSITY OF ILLINOIS 1349 M
- Page 1354 and 1355:
1958] UNIVERSITY OF ILLINOIS 1351 D
- Page 1356 and 1357:
1958] UNIVERSITY OF ILLINOIS 1353 A
- Page 1358 and 1359:
1958] UNIVERSITY OF ILLINOIS 1355 A
- Page 1360 and 1361:
1958] UNIVERSITY OF ILLINOIS 1357 A
- Page 1362 and 1363:
i95»] UNIVERSITY OF ILLINOIS 1359
- Page 1364 and 1365:
1958] UNIVERSITY OF ILLINOIS I361 E
- Page 1366 and 1367:
I958] UNIVERSITY OF ILLINOIS I363 3
- Page 1368 and 1369:
1958] UNIVERSITY OF ILLINOIS Expens
- Page 1370 and 1371:
1958] UNIVERSITY OF ILLINOIS 17. Ro
- Page 1372 and 1373:
T958] UNIVERSITY OF ILLINOIS Nonaca
- Page 1374 and 1375:
1958] UNIVERSITY OF ILLINOIS 1371 C
- Page 1376 and 1377:
1958] UNIVERSITY OF ILLINOIS 1373 W
- Page 1378 and 1379:
1958] UNIVERSITY OF ILLINOIS I375 J
- Page 1380 and 1381:
!958] UNIVERSITY OF ILLINOIS 1377 2
- Page 1382 and 1383:
1958] UNIVERSITY OF ILLINOIS 1379 (
- Page 1384 and 1385:
jgrg] UNIVERSITY OF ILLINOIS 1381 1
- Page 1386 and 1387:
I958] UNIVERSITY OF ILLINOIS I383 7
- Page 1388 and 1389:
1958] UNIVERSITY OF ILLINOIS 1385 2
- Page 1390 and 1391:
i95»] UNIVERSITY OF ILLINOIS 1387
- Page 1392 and 1393:
1958] UNIVERSITY OF ILLINOIS 1389 D
- Page 1394 and 1395:
1958] UNIVERSITY OF ILLINOIS 1391 3
- Page 1396 and 1397:
1958] 4. Charles S. Walters, Profes
- Page 1398 and 1399:
1958] S3. 55 UNIVERSITY OF ILLINOIS
- Page 1400 and 1401:
1958] UNIVERSITY OF ILLINOIS 1397 3
- Page 1402 and 1403:
1958] UNIVERSITY OF ILLINOIS 1399 V
- Page 1404 and 1405:
1958] UNIVERSITY OF ILLINOIS I4OI 5
- Page 1406 and 1407:
1958] UNIVERSITY OF ILLINOIS 1403 1
- Page 1408 and 1409:
1958] UNIVERSITY OF ILLINOIS I405 B
- Page 1410 and 1411:
1958] UNIVERSITY OF ILLINOIS 1407 7
- Page 1412 and 1413:
1958] UNIVERSITY OF ILLINOIS I409 H
- Page 1414 and 1415:
1958] UNIVERSITY OF ILLINOIS I4II 5
- Page 1416 and 1417:
1958] UNIVERSITY OF ILLINOIS 1413 3
- Page 1418 and 1419:
1958] UNIVERSITY OF ILLINOIS 1415 W
- Page 1420 and 1421:
1958] UNIVERSITY OF ILLINOIS 1417 5
- Page 1422 and 1423:
I958] UNIVERSITY OF ILLINOIS I419 7
- Page 1424 and 1425:
1958] UNIVERSITY OF ILLINOIS 1421 U
- Page 1426 and 1427:
1958] UNIVERSITY OF ILLINOIS 1423 2
- Page 1428 and 1429:
1958] UNIVERSITY OF ILLINOIS 1425 U
- Page 1430 and 1431:
1958] UNIVERSITY OF ILLINOIS I427 2
- Page 1432 and 1433:
I958] UNIVERSITY OF ILLINOIS I429 2
- Page 1434 and 1435:
1958] UNIVERSITY OF ILLINOIS I43 1
- Page 1436 and 1437:
1958] UNIVERSITY OF ILLINOIS 1433 2
- Page 1438 and 1439:
1958] UNIVERSITY OF ILLINOIS 1435 A
- Page 1440 and 1441:
J958] UNIVERSITY OF ILLINOIS 1437 ^
- Page 1442 and 1443:
1958] UNIVERSITY OF ILLINOIS 1439 4
- Page 1444 and 1445:
1958] UNIVERSITY OF ILLINOIS 1441 E
- Page 1446 and 1447:
1958] UNIVERSITY OF ILLINOIS 1443 2
- Page 1448 and 1449:
1958] UNIVERSITY OF ILLINOIS 1445 C
- Page 1450 and 1451:
I958] UNIVERSITY OF ILLINOIS 1447 I
- Page 1452 and 1453:
1958] UNIVERSITY OF ILLINOIS I449 L
- Page 1454 and 1455:
1958] UNIVERSITY OF ILLINOIS 1451 U
- Page 1456 and 1457:
I958] UNIVERSITY OF ILLINOIS 1453 3
- Page 1458 and 1459:
958] UNIVERSITY OF ILLINOIS 1455 3.
- Page 1460 and 1461:
1958] UNIVERSITY OF ILLINOIS I457 H
- Page 1462 and 1463:
!9S8] UNIVERSITY OF ILLINOIS 1459 1
- Page 1464 and 1465:
1958] UNIVERSITY OF ILLINOIS I461 E
- Page 1466 and 1467:
1958] UNIVERSITY OF ILLINOIS 1463 A
- Page 1468 and 1469:
1958] UNIVERSITY OF ILLINOIS 1465 E
- Page 1470 and 1471:
1958] UNIVERSITY OF ILLINOIS I467 .
- Page 1472 and 1473:
1958] UNIVERSITY OF ILLINOIS I469 W
- Page 1474 and 1475:
1958] UNIVERSITY OF ILLINOIS 1471 2
- Page 1476 and 1477:
JQ58] UNIVERSITY OF ILLINOIS 1473 R
- Page 1478 and 1479:
I958] UNIVERSITY OF ILLINOIS I475 6
- Page 1480 and 1481:
1958] UNIVERSITY OF ILLINOIS 1477 3
- Page 1482 and 1483:
!gc[8] UNIVERSITY OF ILLINOIS 1479
- Page 1484 and 1485:
1958] UNIVERSITY OF ILLINOIS I481 S
- Page 1486 and 1487:
ig$8] UNIVERSITY OF ILLINOIS I483 N
- Page 1488 and 1489:
1958] UNIVERSITY OF ILLINOIS 1485 S
- Page 1490 and 1491:
!gj8] UNIVERSITY OF ILLINOIS I487 A
- Page 1492 and 1493:
1958] UNIVERSITY OF ILLINOIS I489 9
- Page 1494 and 1495:
1958] UNIVERSITY OF ILLINOIS 1491 9
- Page 1496 and 1497:
!958] UNIVERSITY OF ILLINOIS I493 E
- Page 1498 and 1499:
1958] UNIVERSITY OF ILLINOIS 1495 A
- Page 1500 and 1501:
j^8] UNIVERSITY OF ILLINOIS 1497 Tr
- Page 1502 and 1503:
I95«] UNIVERSITY OF ILLINOIS 1499
- Page 1504 and 1505:
lQ$8] UNIVERSITY OF ILLINOIS 15OI N
- Page 1506 and 1507:
i95»] UNIVERSITY OF ILLINOIS I503
- Page 1508 and 1509:
jggg] UNIVERSITY OF ILLINOIS I505 1
- Page 1510 and 1511:
1958] UNIVERSITY OF ILLINOIS 1507 T
- Page 1512 and 1513:
1958] UNIVERSITY OF ILLINOIS I509 3
- Page 1514 and 1515:
1958] UNIVERSITY OF ILLINOIS 15" Co
- Page 1516 and 1517:
1958] UNIVERSITY OF ILLINOIS 1513 6
- Page 1518 and 1519:
1958] UNIVERSITY OF ILLINOIS 1515 C
- Page 1520 and 1521:
!
- Page 1522 and 1523:
1958] UNIVERSITY OF ILLINOIS 1519 1
- Page 1524 and 1525:
J9S8] UNIVERSITY OF ILLINOIS 1521
- Page 1526 and 1527:
1958] UNIVERSITY OF ILLINOIS 1523 F
- Page 1528 and 1529:
UNIVERSITY OF ILLINOIS 1525 1. Jose
- Page 1530 and 1531:
1958] UNIVERSITY OF ILLINOIS 41. Jo
- Page 1532 and 1533:
T958] UNIVERSITY OF ILLINOIS 1529 R
- Page 1534 and 1535:
I958] UNIVERSITY OF ILLINOIS 153 ,
- Page 1536 and 1537:
I958] UNIVERSITY OF ILLINOIS 1533 E
- Page 1538 and 1539:
1958] UNIVERSITY OF ILLINOIS 1535 o
- Page 1540 and 1541:
1958] UNIVERSITY OF ILLINOIS 1537 W
- Page 1542 and 1543:
1958] UNIVERSITY OF ILLINOIS 1539 C
- Page 1544 and 1545:
1958] UNIVERSITY OF ILLINOIS 1541 W
- Page 1546 and 1547:
I958] UNIVERSITY OF ILLINOIS 1543 W
- Page 1548 and 1549:
1958] UNIVERSITY OF ILLINOIS 1545 ,
- Page 1550 and 1551:
1958] UNIVERSITY OF ILLINOIS 1547 E
- Page 1552 and 1553:
1958] UNIVERSITY OF ILLINOIS 1549 S
- Page 1554 and 1555:
1958] UNIVERSITY OF ILLINOIS 1551 N
- Page 1556 and 1557:
ig$8] UNIVERSITY OF ILLINOIS io. He
- Page 1558 and 1559:
1958] UNIVERSITY OF ILLINOIS 1555 8
- Page 1560 and 1561:
1958] UNIVERSITY OF ILLINOIS 1557 2
- Page 1562 and 1563:
1958] UNIVERSITY OF ILLINOIS 1559 2
- Page 1564 and 1565:
1958] UNIVERSITY OF ILLINOIS I56l S
- Page 1566 and 1567:
!958] UNIVERSITY OF ILLINOIS 1563 7
- Page 1568 and 1569:
I.958] UNIVERSITY OF ILLINOIS 1565
- Page 1570 and 1571:
I958] UNIVERSITY OF ILLINOIS 1567 S
- Page 1572 and 1573:
I958] UNIVERSITY OF ILLINOIS 1569 H
- Page 1574 and 1575:
I958] UNIVERSITY OF ILLINOIS 1571 C
- Page 1576 and 1577:
1958] UNIVERSITY OF ILLINOIS 1573 U
- Page 1578 and 1579:
i95«] UNIVERSITY OF ILLINOIS 1575
- Page 1580 and 1581:
X958] UNIVERSITY OF ILLINOIS 1577 _
- Page 1582 and 1583:
ig$&] UNIVERSITY OF ILLINOIS 1579 U
- Page 1584 and 1585:
^58] UNIVERSITY OF ILLINOIS 1581 7
- Page 1586 and 1587:
jg58] UNIVERSITY OF ILLINOIS 1583 3
- Page 1588 and 1589:
!G;58] UNIVERSITY OF ILLINOIS 1585
- Page 1590 and 1591:
1958] UNIVERSITY OF ILLINOIS 1587 U
- Page 1592 and 1593:
1958] UNIVERSITY OF ILLINOIS 1589 S
- Page 1594 and 1595:
1958] UNIVERSITY OF ILLINOIS 1591 3
- Page 1596 and 1597:
^58] UNIVERSITY OF ILLINOIS 1593 7
- Page 1598 and 1599:
1958] UNIVERSITY OF ILLINOIS 1595 3
- Page 1600 and 1601:
195^] UNIVERSITY OF ILLINOIS 1597 A
- Page 1602 and 1603:
1958] UNIVERSITY OF ILLINOIS 1599 9
- Page 1604 and 1605:
1958] UNIVERSITY OF ILLINOIS l6oi R
- Page 1606 and 1607:
1958] UNIVERSITY OF ILLINOIS 1603 U
- Page 1608 and 1609:
ig$8] UNIVERSITY OF ILLINOIS 1605 D
- Page 1610 and 1611:
IQ58] UNIVERSITY OF ILLINOIS 1607 S
- Page 1612 and 1613:
igtS] UNIVERSITY OF ILLINOIS Short
- Page 1614 and 1615:
i95»] UNIVERSITY OF ILLINOIS Veter
- Page 1616 and 1617:
1958] UNIVERSITY OF ILLINOIS l6l3 3
- Page 1618 and 1619:
1958] UNIVERSITY OF ILLINOIS l6l5 I
- Page 1620 and 1621:
1958] UNIVERSITY OF ILLINOIS 1617 7
- Page 1622 and 1623:
J9J8] UNIVERSITY OF ILLINOIS l6lQ.
- Page 1624 and 1625:
1958] UNIVERSITY OF ILLINOIS l62I 2
- Page 1626 and 1627:
!g58] UNIVERSITY OF ILLINOIS 1623 2
- Page 1628 and 1629:
1958] UNIVERSITY OF ILLINOIS 1625 A
- Page 1630 and 1631:
jgt8] UNIVERSITY OF ILLINOIS 1627 T
- Page 1632 and 1633:
jg58] UNIVERSITY OF ILLINOIS Biolog
- Page 1634 and 1635:
1958] UNIVERSITY OF ILLINOIS 163I T
- Page 1636 and 1637:
1958] UNIVERSITY OF ILLINOIS Otolar
- Page 1638 and 1639:
jogg] UNIVERSITY OF ILLINOIS 1635 P
- Page 1640 and 1641:
jgrg] UNIVERSITY OF ILLINOIS COLLEG
- Page 1642 and 1643:
1058] UNIVERSITY OF ILLINOIS 1639 T
- Page 1644 and 1645:
1958] UNIVERSITY OF ILLINOIS 164I 2
- Page 1646 and 1647:
1958] UNIVERSITY OF ILLINOIS 1643 I
- Page 1648 and 1649:
IQ$&] UNIVERSITY OF ILLINOIS 1645 1
- Page 1650 and 1651:
jggg] UNIVERSITY OF ILLINOIS 7. Mar
- Page 1652 and 1653:
1958] UNIVERSITY OF ILLINOIS 1649 2
- Page 1654 and 1655:
1958] UNIVERSITY OF ILLINOIS 74. Ad
- Page 1656 and 1657:
1958] UNIVERSITY OF ILLINOIS 1653 1
- Page 1658 and 1659:
10$$] UNIVERSITY OF ILLINOIS 1655 2
- Page 1660 and 1661:
1958] UNIVERSITY OF ILLINOIS 33. Bl
- Page 1662 and 1663:
IQ&8] UNIVERSITY OF ILLINOIS 1659 2
- Page 1664 and 1665:
1958] UNIVERSITY OF ILLINOIS l66l P
- Page 1666 and 1667:
!958] UNIVERSITY OF ILLINOIS 1663 5
- Page 1668 and 1669:
IQ$8] UNIVERSITY OF ILLINOIS 1665 a
- Page 1670 and 1671:
I958] UNIVERSITY OF ILLINOIS 1667 1
- Page 1672 and 1673:
IQ58] UNIVERSITY OF ILLINOIS 1669 2
- Page 1674 and 1675:
Aaroen, Marlene J., appointment, 15
- Page 1676 and 1677:
Agricultural Economics, advisory co
- Page 1678 and 1679:
Alexander, H. H., appointment, 88 A
- Page 1680 and 1681:
Anatomy, cont'd , , , . , . America
- Page 1682 and 1683:
Appropriations, cont'd Admissions a
- Page 1684 and 1685:
Architectural services, cont'd Phys
- Page 1686 and 1687:
Attebery, Katherine, appointment, 1
- Page 1688 and 1689:
Bakker, Barbara A., appointment, 96
- Page 1690 and 1691:
Bassie, R. W., degree, 86 Bassie, V
- Page 1692 and 1693:
Bennett, G. A., appointment, 607, 7
- Page 1694 and 1695:
Bill, Mrs. Shirley A.( appointment,
- Page 1696 and 1697:
Blvler, Dorothea M., degree, 962 Bl
- Page 1698 and 1699:
Bowie, Evelyn Z., appointment, 1566
- Page 1700 and 1701:
Broe, R- E., Inc > purchase, 893 Br
- Page 1702 and 1703:
Budget, cont'd authority to present
- Page 1704 and 1705:
Byars, Norma O., appointment, 1568,
- Page 1706 and 1707:
Carr, K. R., degree, n 30 Carr, M.
- Page 1708 and 1709:
Chandler, F. A., memorial fund, add
- Page 1710 and 1711:
Chicago Professional Colleges, cont
- Page 1712 and 1713:
Clark, Judith A., degree, 964 Clark
- Page 1714 and 1715:
Commerce and Business Administratio
- Page 1716 and 1717:
Contracts, cont'd DeKalb County Sta
- Page 1718 and 1719:
Control Systems Laboratory, aircraf
- Page 1720 and 1721:
Country Mutual Insurance Co., purch
- Page 1722 and 1723:
Curricula, ceramic engineering, cha
- Page 1724 and 1725:
Davis, Zora E., appointment, 1651 p
- Page 1726 and 1727:
Depue, P- J., degree, 1311 fellowsh
- Page 1728 and 1729:
Dixon Springs Experiment Station, a
- Page 1730 and 1731:
Dueland, Mary E., degree, 1334 puet
- Page 1732 and 1733:
Edman, Marjorie, appointment, 583,
- Page 1734 and 1735:
Elliott, C. W., degree, 920 Elliott
- Page 1736 and 1737:
Enzymatic activity of salivary glan
- Page 1738 and 1739:
Fangrat, Loretta, appointment, 848,
- Page 1740 and 1741:
Union Carbide & Carbon Corp., Bakel
- Page 1742 and 1743:
Fisher Photo Laboratory, Inc., purc
- Page 1744 and 1745:
Foster, P. W., degree, 74, 1120 Fos
- Page 1746 and 1747:
Fromm, P., member of Citizens Commi
- Page 1748 and 1749:
Garret, M. R., appointment, 664, 14
- Page 1750 and 1751:
Giesecke, Shirley A., appointment,
- Page 1752 and 1753:
Gifts and grants, cont'd Kensington
- Page 1754 and 1755:
GilfUlan, B. C, appointment, 805, 1
- Page 1756 and 1757:
.nodwin Avenue, cont'd property at
- Page 1758 and 1759:
Green, P. M., appointment, 597, 140
- Page 1760 and 1761:
Gunther, R. I., appointment, 543, 7
- Page 1762 and 1763:
Hammel, J- P-. degree, 469 Hammer,
- Page 1764 and 1765:
Hartel, H. D., Jr., degree, 1320 Ha
- Page 1766 and 1767:
Heicke, R. H., appointment, 758, 15
- Page 1768 and 1769:
Hiebert, V. D-, fellowship, 1346 Hi
- Page 1770 and 1771:
Hollis, R. A., degree, 478 HolHster
- Page 1772 and 1773:
Housing Division, cont'd Lincoln Av
- Page 1774 and 1775:
Huo, Winifred M. Y., fellowship, 12
- Page 1776 and 1777:
Industrial Education, cont'd budget
- Page 1778 and 1779:
Jackson, Grace, appointment, 752, 1
- Page 1780 and 1781:
Johnson, C. C, degree, 291 Johnson,
- Page 1782 and 1783:
Torgens, Barbara R„ degree, 1321
- Page 1784 and 1785:
Kawcyn, R. A., degree, 463 fellowsh
- Page 1786 and 1787:
Kimmich, P. E., degree, 1300 Kimrey
- Page 1788 and 1789:
Koertge, E. A., degree, 1319 Koertg
- Page 1790 and 1791:
Kubacki, W. H., appointment, 714, 7
- Page 1792 and 1793:
Land, cont'd authority of Executive
- Page 1794 and 1795:
Lauchner, J. H., appointment, 612,
- Page 1796 and 1797:
Leaves of absence, cont'd Lewers, W
- Page 1798 and 1799:
Lemieux, Blossom C, appointment, 84
- Page 1800 and 1801:
Liebscher, Hildegarde M., degree, 1
- Page 1802 and 1803:
Lockhart, R., member of Citizens Co
- Page 1804 and 1805:
Lyon, Shirley W., degree, 290 Lyon,
- Page 1806 and 1807:
Marcou, G- T., appointment, 148, 63
- Page 1808 and 1809:
Matteson, J. W., appointment, 138,
- Page 1810 and 1811:
McGaughey,T. E., degree, 1321 McGee
- Page 1812 and 1813:
Medical Center Commission, land for
- Page 1814 and 1815:
Metalab Equipment Corp. Division, N
- Page 1816 and 1817:
Miller, Sally M., degree, 1321 Mill
- Page 1818 and 1819:
Montgomery, Joann E., appointment,
- Page 1820 and 1821:
Muir, L. E., degree, 1134 Muirhead,
- Page 1822 and 1823:
National Association of Educational
- Page 1824 and 1825:
Newktrk, T. A., appointment, 780, 1
- Page 1826 and 1827:
Nucleation in boiling liquids, rese
- Page 1828 and 1829:
O'Neill* Isabel B., degree, 1328 O'
- Page 1830 and 1831:
Palmer, C. L., degree, 478 Palmer,
- Page 1832 and 1833:
Paul, Schardelle M.f appointment, 7
- Page 1834 and 1835:
Peterson, Patricia, appointment, 83
- Page 1836 and 1837:
Physical Plant Department, cont'd f
- Page 1838 and 1839:
Placement Office, budget, 564, 755,
- Page 1840 and 1841:
Prednisone, purchase, Hospital Phar
- Page 1842 and 1843:
Purnell, Isabella S., appointment,
- Page 1844 and 1845:
Rashin, L. N., appointment, 9, 871
- Page 1846 and 1847:
Research and Educational Hospitals,
- Page 1848 and 1849:
Riddell, G., appointment, 771, 1578
- Page 1850 and 1851:
Roling, J. T.t degree, 470 Roll, W.
- Page 1852 and 1853:
Rutgard, M. D„ appointment, 10, 8
- Page 1854 and 1855:
Savage, Joan, resignation, 937 Sava
- Page 1856 and 1857:
Scholarships, cont'd Frank, H. J. L
- Page 1858 and 1859:
Scott, V. Darlene, appointment, 159
- Page 1860 and 1861:
gheaff, H. M., appointment, 6, 868
- Page 1862 and 1863:
Simpson, D. W., degree, 286 Simpson
- Page 1864 and 1865:
Smith, Georgene G., degree, 1328 Sm
- Page 1866 and 1867:
Southern Bell Telephone, debentures
- Page 1868 and 1869:
Stannard, T. W., degree, 1121 Stann
- Page 1870 and 1871:
Stewart, Caroline, appointment, 845
- Page 1872 and 1873:
Students, Dean of, appropriation, a
- Page 1874 and 1875:
Swope, Jo Carolyn, degree, 1316 Syc
- Page 1876 and 1877:
Terminations of appointments, 165 T
- Page 1878 and 1879:
Tipton, Tania, appointment, 1578 Ti
- Page 1880 and 1881:
True, J- C, degree, 1329 True, Nanc
- Page 1882 and 1883:
University High School, appropriati
- Page 1884 and 1885:
Veterinary Medicine, College of, ad
- Page 1886 and 1887:
Walker, Arlena H., appointment, 808
- Page 1888 and 1889:
Weaver, P. A., Jr., degree, 288 Wea
- Page 1890 and 1891:
Wheat, H. E., degree, 477 Wheat ger
- Page 1892 and 1893:
Williams, T. Lisle, appointment, 7,
- Page 1894 and 1895:
Wolfe, M., Jr., degree, 289 Wolfe,
- Page 1896 and 1897:
Yarros, V. S., bequest, 266, 1050 Y



