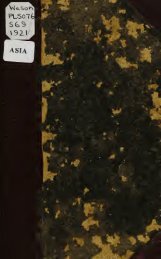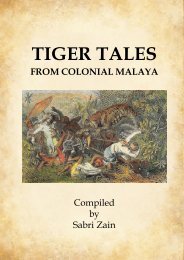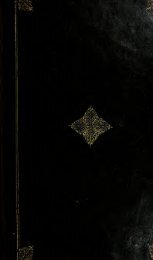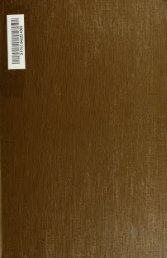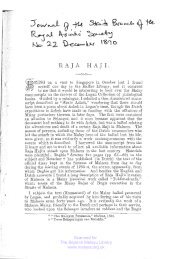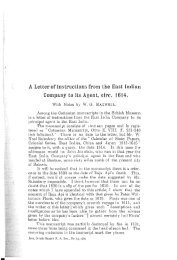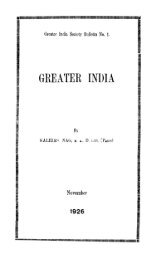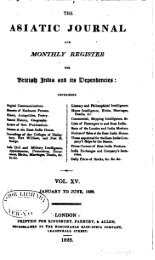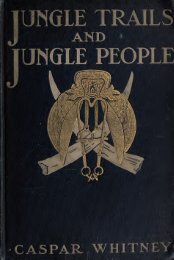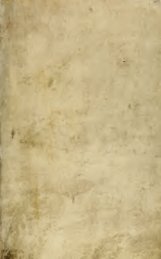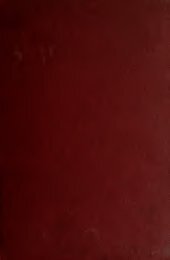- Page 1 and 2:
!!l^"i^^;^f^^^
- Page 3:
f^HAS.E.UAURlAT,;:^^ '^^H THE univ-
- Page 9 and 10:
\ \, PAGAN RACES OF THE MALAY PENIN
- Page 11:
TO HIS MAJESTY CHULALONGKORN KING O
- Page 14 and 15:
viii PREFACE been written about the
- Page 16 and 17:
X PREFACE an investigation into the
- Page 18 and 19:
xii PREFACE present form because it
- Page 20 and 21:
xiv PREFACE while to Sir W. Hood Tr
- Page 23 and 24:
PREFACE ....... BIBLIOGRAPHY . INTR
- Page 25 and 26:
ILLUSTRATIONS ..... The ..... Lair
- Page 27 and 28:
LIST OF ILLUSTRATIONS TO FACE PAGE
- Page 29 and 30:
LIST OF ILLUSTRATIONS TO FACE PAGE
- Page 31 and 32:
BIBLIOGRAPHY The authorities enumer
- Page 33 and 34:
BIBLIOGRAPHY xxvii may himself have
- Page 35 and 36:
— BIBLIOGRAPHY Abbreviations used
- Page 37 and 38:
BIBLIOGRAPHY xxxi 1 89 1. Clifford,
- Page 39 and 40:
BIBLIOGRAPHY xxxiii of Selangor. Jo
- Page 41 and 42:
BIBLIOGRAPHY 1 85 1. Logan, J. R. T
- Page 43 and 44:
BIBLIOGRAPHY xxxvii Tijdschrift voo
- Page 45 and 46:
BIBLIOGRAPHY xxxix 1894. Stevens, H
- Page 51 and 52:
INTRODUCTION (Environment) One of t
- Page 53 and 54:
ENVIRONMENT been formed exactly in
- Page 55 and 56:
ENVIRONMENT 5 underwood or "seconda
- Page 57 and 58:
ENVIRONMENT either to drink, or to
- Page 59 and 60:
ENVIRONMENT which is locally plenti
- Page 61 and 62:
ENVIRONMENT ii both tiger and eleph
- Page 63 and 64:
ENVIRONMENT 13 Peninsula ; the Saka
- Page 65 and 66:
ENVIRONMENT 15 comparatively high c
- Page 67:
RACE. VOL. I PART I
- Page 70 and 71:
Malay Name. RACIAL CHARACTERS
- Page 72 and 73:
RACIAL CHARACTERS The term " Semang
- Page 74 and 75:
24 RACIAL AFFINITIES part ( "Udai")
- Page 76 and 77:
26 RACIAL AFFINITIES part their com
- Page 78 and 79:
28 RACIAL AFFINITIES part Relations
- Page 80 and 81:
Vol. /. />. 29. THE SAKAI PROBLEM.
- Page 82:
30 RACIAL AFFINITIES part ever, whe
- Page 85 and 86:
I THE JAKUN PROBLEM 31 comparative
- Page 87 and 88:
I THE JAKUN PROBLEM ^ are also in s
- Page 90 and 91:
:: X < ^2 C-H ^ H
- Page 92 and 93:
36 RACIAL AFFINITIES part can be fr
- Page 94:
38 RACIAL AFFINITIES people, so tha
- Page 98 and 99:
40 RACIAL AFFINITIES part affected
- Page 100 and 101:
Machado. Young Sakai Gikl in Centre
- Page 102 and 103:
42 RACIAL AFFINITIES paut The desce
- Page 104 and 105:
Vci. I. A 43. AKux OF .\[ixi:u TvPK
- Page 106:
44 RACIAL AFFINITIES part The avera
- Page 109 and 110:
I RACE-CHARACTERS OF NEGRITOS 45 co
- Page 111 and 112:
— I RACE-CHARACTERS OF NEGRITOS 4
- Page 113 and 114:
I RACE-CHARACTERS OF NEGIUrOS 49 Th
- Page 115 and 116:
I RACE-CHARACTERS OF NEGRITOS 51 Cl
- Page 117 and 118:
I SUMMARY OF NEGRITO CULTURE 53 The
- Page 120 and 121:
P'oi. I. A 55. Sakai of S. Pekak
- Page 122 and 123:
56 RACIAL AFFINITIES part As, howev
- Page 124:
58 RACIAL AFFINITIES who, in discus
- Page 127 and 128:
RACE-CHARACTERS OF SAKAI 59 The hai
- Page 129 and 130:
yo!. I. /. to. MixicD Sakai-Sf.mang
- Page 131 and 132:
RACE-CHARACTERS OF SAKAI In colour
- Page 133 and 134:
Vcl. I. p 62 Sakai Bfjv WITH Bi.owi
- Page 135 and 136:
1 RACE-CHARACTERS OF SAKAI 63 neigh
- Page 137 and 138:
I SUMMARY OF SAKAI CULTURE 65 gaine
- Page 139 and 140:
^".-
- Page 141 and 142:
I RACE-CHARACTERS OF SAVAGE MALAYS
- Page 143 and 144:
I RACE-CHARACTERS OF SAVAGE MALAYS
- Page 145 and 146:
I RACE-CHARACTERS OF SAVAGE MALAYS
- Page 147 and 148:
I RA CE-CHARA CTERS OF SA VA GE MAL
- Page 149 and 150:
I RACE-CHARACTERS OF SAVAGE MALAYS
- Page 151 and 152:
I RACE-CHARACTERS OF SAVAGE MALAYS
- Page 153 and 154:
I RACE-CHARACTERS OF SAVAGE MALAYS
- Page 155 and 156:
I RA CE- CHA RA CTERS OF SA VA GE M
- Page 157 and 158:
I RA CE-CHARA CTERS OF SA VA GE MAL
- Page 159 and 160:
RACE-CHARACTERS OF SAVAGE MALAYS 85
- Page 161 and 162:
I MALAYAN SEA-GYPSIES 87 he wears,
- Page 163 and 164:
I RACE-CHARACTERS OF MALAYAN SEA-GY
- Page 165 and 166:
Vol. I. p. 90. (iKoi-p OF Iakln (An
- Page 167 and 168:
RACE-CHARACTERS OF MALA VAN SEA-G Y
- Page 169 and 170:
SUMMARY OF SA VAGE MALA V CULTURE 9
- Page 171 and 172:
1 SUMMARY OF SA VA GE MALAY C UL TU
- Page 173 and 174:
NOTE ON ''FASCICULI MALA YENSES" 97
- Page 175 and 176:
ON " FASCICULI MALA YENSES " not pr
- Page 177 and 178:
NEGRITOS OF KEDAH loi slightly bowe
- Page 181 and 182:
I SA VAGE MALA YS OF SELANGOR 103 c
- Page 183 and 184:
I SAVAGE MALAYS OF JOHOR 105 for fe
- Page 185:
MANNERS AND CUSTOMS. PART II
- Page 188 and 189:
no FOOD PART 11 rice are forced to
- Page 190 and 191:
112 FOOD I'ART II This fluff is als
- Page 192 and 193:
114 FOOD I'ART II bamboo, or cane.
- Page 194 and 195:
ii6 FOOD PART II the tribe, whilst
- Page 197 and 198:
CHAP. I NEGRITOS OF KEDAH 117 free
- Page 199 and 200:
CHAP. I SAKAI OF PERAK 119 or Jakun
- Page 201:
... : A*i 2 S
- Page 204 and 205:
^ 122 FOOD PART U food (sug^ar-cane
- Page 206 and 207:
124 FOOD PART II "spices" (the prec
- Page 208 and 209:
126 FOOD According to Logan, the Ma
- Page 210 and 211:
i:8 FOOD TAUT II from Pines to the
- Page 212 and 213:
130 FOOD PART II ferred to the perf
- Page 214 and 215:
132 FOOD PART II dished up upon a k
- Page 216 and 217:
134 FOOD PART II Orang Laut ok Sea-
- Page 218 and 219:
136 FOOD PART II Muka Kuning all th
- Page 220 and 221:
133 DRESS PART II dressed does not
- Page 222 and 223:
Skmano Dkkss. I, 2. Two Pangan leaf
- Page 224 and 225:
I40 DRESS I'ART 11 Jakun, and indee
- Page 226 and 227:
142 DRESS PART 11 I. — Semang. T/
- Page 228 and 229:
Vol. I. /. 143. S/cca! Collection.
- Page 230 and 231:
144 DRESS I'AKi 11 Perak Semang-.
- Page 232 and 233:
146 DUESS PART II twisted fibre obt
- Page 234 and 235:
148 DR£SS PARI II beard, their chi
- Page 236 and 237:
I'o/. I. f>. T49. ' \ r SKMANf; CO.
- Page 238 and 239:
150 DRESS PART II Nose-sticks and E
- Page 240 and 241:
152 DRESS PART II as I am aware, am
- Page 242 and 243:
Ifraj: Sak Ai WoMKN IN Malay " Sako
- Page 244 and 245:
154 UHESS I'ART u made must, like o
- Page 246 and 247:
156 DUESS PART II the Negrito women
- Page 248 and 249:
Sakai I'amilv, snowiNt; Xose-quills
- Page 250 and 251:
158 DRESS PART II cloth, the ends o
- Page 253 and 254:
SA VAGE MALA YS OF SELANGOR 1 disap
- Page 255 and 256:
CHAP. II SAVAGE MALAYS OF JOHOR i6i
- Page 257 and 258:
SA VA GE MA LA YS OF JONOR 163 wome
- Page 259 and 260:
J/ALA VAN SEA-GYPSIES 165 their usu
- Page 261 and 262:
MALA YAN SEA-GYPS/ES 167 0. Laut, M
- Page 263 and 264:
GENERAL REMARKS 169 later visitors.
- Page 265 and 266:
CHAP, in GENERAL REMARKS 171 The "
- Page 267 and 268:
NEGRITOS OF KEDAH 173 in one place.
- Page 269 and 270:
h CHAP. HI NEGRITOS OF PERAK 175 co
- Page 271 and 272:
A'. //. i .,/, I'ANV P.M.M LiCAVKS
- Page 273 and 274:
CHAP. Ill NEGRITOS OF KEDAH 177 res
- Page 275 and 276:
i •SSiT^^OK*,.- SlCMANi, /'.>/. /
- Page 277 and 278:
CHAP. Ill NEGRITOS OF KEDAH \ic) in
- Page 280 and 281:
'»-^ '- -^,. 1^' . «' Sakai Tkek
- Page 282:
IlABlTAriONS Htits and Houses. Pera
- Page 285 and 286:
CHAP. HI SAKAl OF PERAK 183 house i
- Page 287 and 288:
.>/. /. /. 184. i\ .i^m'-' 4 lib ii
- Page 289 and 290:
CHAP. Ill SAKAl OF PAHANG 185 to a
- Page 291 and 292:
Sakai House, Lui Rivkk, Ui.u Langat
- Page 293 and 294:
CHAP. Ill SAVAGE MALAYS OF SELANGOR
- Page 295 and 296:
SA VAGE MALA YS OF SELANGOR 189 off
- Page 297 and 298:
CHAP, in SAVAGE MALAYS OF MALACCA 1
- Page 299 and 300:
CHAP. Ill SAVAGE MALAYS OF MALACCA
- Page 301 and 302:
CHAP. Ill SAVAGE MALAYS OF JOHOR 19
- Page 303 and 304:
CHAP. Ill MALAYAN SEA-GYPSIES 197 e
- Page 305 and 306:
CHAP. Ill MALAYAN SEA-GYPSIES 199 f
- Page 307 and 308:
^ GENERAL REMARKS 201 forest -pools
- Page 309 and 310:
NEGRITOS 203 they usually do at a s
- Page 311 and 312:
NEGRITOS OF KEDAH 205 Fishing. Keda
- Page 313 and 314:
Vcl. I. /. ;o6. Sakai with Tkap, I'
- Page 315 and 316:
SAKAJ OF PERAK 207 until they are a
- Page 317 and 318:
V. ,.
- Page 319 and 320:
SAKAI OF PERAK 209 as being worked
- Page 321 and 322:
SAKAI OF PERAK Fisk-dams, Weirs, an
- Page 323 and 324:
(>/. /. /. 212.
- Page 325 and 326:
CHAP. IV SAKAI OF SELANGOR 213 snak
- Page 327 and 328:
I'o!. /. /. 21 SakaI IISHIXU AT L'l
- Page 329 and 330:
CHAP. IV SAVAGE MALAYS OF SELANGOR
- Page 331 and 332:
SA VAGE MALA YS OF SELANGOR 217 ing
- Page 334 and 335:
^ 'i^if '*^^ Hunting Paktv with Blo
- Page 336:
220 HUNTING, TRAPPING, AND FISHING
- Page 339 and 340:
SA VAGE MALA YS OF JOBOR Elsewhere
- Page 341 and 342:
SA VA GE MALA YS OF JOHOR 223 irres
- Page 343 and 344:
CHAPTER V. Modes of Barter. Money i
- Page 345 and 346:
CHAP. V NEGRITOS 227 I. — Semang.
- Page 347 and 348:
SA A'A I OF PERA A 229 live again f
- Page 349 and 350:
SA VAGE MALA YS OF SELANGOR 231 rep
- Page 351 and 352:
CHAP. V SAVAGE MALAYS OF JOHOR 233
- Page 353 and 354:
SA VA GE A/A LA YS OF JOHOR 235 tho
- Page 355 and 356:
CHAP. V SAVAGE MALAYS OF /OHO/? 237
- Page 357 and 358:
MALA VAN SEA-GYPSIES 239 Articles b
- Page 359 and 360:
MALA VAN SEA - G YPSIES 24 produce
- Page 361 and 362:
CHAP. VI GENERAL REMARKS 243 Upon a
- Page 364 and 365:
Vol. /. /. 245. Jakux Man in Huntin
- Page 366 and 367:
246 WEAPONS AND IMPLEMENTS part ii
- Page 368 and 369:
!4S WEAPONS AND IMPLEMENTS period t
- Page 370 and 371:
250 U'KA/'OXS AND IMPLEMENTS part i
- Page 372 and 373:
252 WEAPONS AND IMPLEMENTS are not
- Page 374 and 375:
!54 WEAPONS AND IMPLEMENTS There is
- Page 376 and 377:
!56 WEAPONS AND IMPLEMENTS discover
- Page 378 and 379:
WEAPONS AND IMPLEMENTS Borneo nativ
- Page 380:
26o WEAPONS AND IMPLEMENTS collects
- Page 384 and 385:
262 WEAPONS AND IMPLEMENTS part ii
- Page 386 and 387:
264 WEAPONS AND IMPLEMENTS my house
- Page 388 and 389:
266 IVEAPONS AND IMPLEMENTS chemica
- Page 390 and 391:
268 WEAPONS AND JMPJ.EMENTS i-art i
- Page 392 and 393:
27 o WEAPONS AND IMPLEMENTS vaxt u
- Page 394 and 395:
t I - 2 " y -3 _: a. I
- Page 396 and 397:
372 WEAPONS AND IMPLEMENTS part ii
- Page 398 and 399:
274 WEAPONS AND IMPLEMENTS part ii
- Page 400 and 401:
276 WEAPONS AND IMPLEMENTS part ii
- Page 402 and 403:
278 WEAPONS AND IMPLEMENTS part ii
- Page 404:
28o ]VEAPONS AND IMPLEMENTS i'art i
- Page 407 and 408:
NEGRITOS OF KEDAH The inner pipe or
- Page 409:
f..f,le/Ji- Skmam; BLovvi'iri-: Ai'
- Page 412 and 413:
284 WEAPONS AND IMPLEMENTS part n c
- Page 414 and 415:
286 WEAPONS AND IMPLEMENTS part ii
- Page 416 and 417:
WEAPONS AND IMPLEMENTS k'lubi " (an
- Page 418 and 419:
290 WEAPONS AND IMPLEMENTS diameter
- Page 420 and 421:
292 WEAPONS AND IMPLEMENTS iaki ii
- Page 422 and 423:
294 WEAPONS AND IMPLEMENTS part ii
- Page 424 and 425:
296 WEAPOAS AND IMPLEMENTS iakt 11
- Page 426 and 427:
Vol. I. />. 297. SAKAI OL'IVKRS. 1.
- Page 428 and 429:
298 WEAPONS AND IMPLEMENTS injury.
- Page 430 and 431:
^i \V>ay. Sakai Men, One (stande\(;
- Page 432 and 433:
300 WEAPONS AND IMPLEMENTS i-art ii
- Page 434 and 435:
302 WEAPONS AND IMPLEMENTS fresh wa
- Page 436 and 437:
304 WEAPONS AiYD IMPLEMENTS part ii
- Page 438 and 439:
Vol. I. p. 305. Takun using Bi.o.vp
- Page 440 and 441:
3o6 WEAPONS AND IMPLEMENTS part ii
- Page 442 and 443:
3oS WEAPONS AND IMPLEMENTS vari ii
- Page 444 and 445:
3IO WEAPONS AND IMPLEMENTS part ii
- Page 446 and 447:
312 WEAPONS AND IMPLEMENTS part ii
- Page 449 and 450:
CHAP. VI SAVAGE MALAYS OF SELANGOR
- Page 453 and 454:
CHAP. VI SAVAGE MALA YS OF MALACCA
- Page 455 and 456:
CHAP. VI SAVAGE MALAYS OF MALACCA 3
- Page 457 and 458:
CHAP. VI SAVAGE MALAYS OF MALACCA 3
- Page 459 and 460:
— CHAP. VI SAVAGE MALAYS OF MALAC
- Page 461 and 462:
SA VAGE MALA YS OF PAHANG 323 Blowp
- Page 463 and 464:
CHAP. VI SAVAGE MALAYS OF PAHANG 32
- Page 465 and 466:
CHAP. VI SAVAGE MALAYS OF MALACCA 3
- Page 467 and 468:
CHAP. VI SAVAGE MALAYS OF JOHOR 3^9
- Page 469 and 470:
CHAP. VI SAVAGE MALAYS OF JOHOR 33'
- Page 471 and 472:
CHAP. VI SAVAGE MALAYS OF MT. BEREM
- Page 473 and 474:
MALA VAN SEA-G YPSIES 335 and effec
- Page 475 and 476:
CHAP. VI MALAYAN SEA-GYPSIES ^^7 tr
- Page 477 and 478:
I'oi. /. A 3-,S. lAKLN WAI.KISC 11"
- Page 479 and 480:
CHAP. VII GENERAL REMARKS 339 emplo
- Page 481 and 482:
CHAP. VII NEGRITOS OF KEDAh 341 I.
- Page 483 and 484:
SAKAI OF PERAK 343 Agriculture. The
- Page 485 and 486:
^^^"%. .*-:^..'!\X; • • N.-' .
- Page 487 and 488:
SAKAJ OF I'ERAK 345 bigger one in s
- Page 489 and 490:
CHAP, vu SAKAI OF PERAK 347 childre
- Page 491 and 492:
SAKAI OF PERAK 349 Each individual
- Page 493 and 494:
SAKAI OF PERAK 351 As soon as the r
- Page 496 and 497:
Vol. I. p. 353- Anouir.iNAi. WoMKN
- Page 498 and 499:
354 CULTIVATION was time for it to
- Page 500 and 501:
336 CULTIVATION were suspended the
- Page 502 and 503:
358 CULTIVATION - part ii a thud up
- Page 504 and 505:
•r-^ f • ?.*-. /*r'r>''o/"- Cui
- Page 506 and 507:
36o CULTIVATION At the same time, i
- Page 508 and 509:
36: CULTIVATION Early plant, to mak
- Page 510 and 511:
364 CULTIVATION over we sat in grou
- Page 512 and 513:
366 CULTIVATION chased by a clog, o
- Page 514 and 515:
368 CUL TIVA TION , part i i suffer
- Page 516 and 517:
370 CULTIVATION part ii to be seen
- Page 518 and 519:
372 CULTIVATION however, that the d
- Page 520 and 521:
CHAPTER VIII, Arts and Crafts. Divi
- Page 522 and 523:
376 ARTS AND CRAFTS usually made fr
- Page 524 and 525:
Vol. I. /. 377.
- Page 526 and 527:
378 ARTS AND CRAFTS Absence of Pott
- Page 528 and 529:
38o ARTS AND CRAFTS fish and turtle
- Page 530 and 531:
382 ARTS AND CRAFTS part ii that th
- Page 532 and 533:
384 ARTS AND CRAFTS part 11 althoug
- Page 535 and 536:
CHAP. VIII SAKAI OF PERAK 385 of a
- Page 537 and 538:
^:-^^i '^- m ' : -J-rj—k |vS^;-'>
- Page 539 and 540:
CHAP, viii SAKAI OF PERAK 387 among
- Page 543 and 544:
CHAP. VIII SAVAGE MALAYS OF SELANGO
- Page 545 and 546:
CHAP. VIII SAVAGE MALAYS OF SELANGO
- Page 547 and 548:
CHAP. VIII SAVAGE MALAYS OF JOHOR 3
- Page 549 and 550:
CHAPTER IX. Decorative Art. We now
- Page 551 and 552:
CHAP. IX GENERAL REMARKS 397 in all
- Page 553 and 554:
CHAP. IX GENERAL REMARKS 399 Steven
- Page 555 and 556:
CHAP. IX GENERAL REMARKS 401 work t
- Page 557 and 558:
CHAP. IX GENERAL REMARKS 403 concep
- Page 559 and 560:
CHAP. IX GENERAL REMARKS 405 I have
- Page 561 and 562:
CHAP. IX GENERAL REMARKS 407 Descri
- Page 563 and 564:
GENERAL REMARKS 409 "was" and "pawe
- Page 565 and 566:
CHAP. IX GENERAL REMARKS 411 Bamboo
- Page 567 and 568:
GENERAL REMARKS 41; of the patterns
- Page 569:
- /j. I - i -I- 'F X II -ll' H ! //
- Page 572 and 573:
4 1 6 DECORA TIVE ART heathen Malay
- Page 574 and 575:
41 8 DECORATIVE ART part i.i Each p
- Page 576 and 577:
420 DECORATIVE ART part ii The Theo
- Page 578 and 579:
422 DECORATIVE ART a rule the case
- Page 580 and 581:
424 DECORATIVE ART part ii " tahong
- Page 582 and 583:
426 DECORATIVE ART the under part o
- Page 584 and 585:
Vol. /.A427
- Page 586 and 587:
428 DECORATIVE ART were to be given
- Page 588 and 589:
N M 1
- Page 590:
430 DECORATIVE ART part ii fact (sa
- Page 594 and 595:
432 DECORATIVE ART part ii Second P
- Page 596 and 597:
Vol. I. p. 433. ('H.\K.M-I\\J TKKNS
- Page 598 and 599:
434 DECORATIVE ART Other Emblems} [
- Page 601 and 602:
CHAP. IX NEGRITOS OF PERAK 435 (15)
- Page 603 and 604:
CHAP. IX NEGRITOS OF PERAK 437 Sema
- Page 605 and 606:
CHAP. IX NEGRITOS OF PERAK 439 was
- Page 607 and 608:
CHAP. IX NEGRITOS OF PERAK 44i neve
- Page 609 and 610:
CHAP. IX NEGRITOS OF PERAK 443 to m
- Page 611 and 612: CHAP. IX NEGRITOS OF PERAK 445 wome
- Page 613 and 614: NEGRITOS OF PERAK 447 identical for
- Page 615 and 616: CHAP. IX NEGRITOS OF PERAK 449 Bamb
- Page 617: v»
- Page 620 and 621: 452 DECORATIVE ART shakes the flowe
- Page 622 and 623: 454 DECORATIVE ART part ii " Jelabo
- Page 624 and 625: 456 DECORATIVE ART part ii (" rotan
- Page 626 and 627: 458 DECORATIVE ART Bamboo (" Gn ")
- Page 628 and 629: 46o DECORATIVE ART BURIAL BAMBOOS/
- Page 630 and 631: A B tj Tube ("Gor" and "Gak") I'att
- Page 632 and 633: 462 DECORATIVE ART part ii taken fr
- Page 634 and 635: Vol. I. p. 463- Tube cGok" and "Gak
- Page 636 and 637: 464 DECORATIVE ART part 11 works to
- Page 638 and 639: Vol. I. p. 465. Tube ("Gor" and "Ga
- Page 640 and 641: 466 DECORA TIVE ART of relatively g
- Page 643 and 644: CHAP. IX NEGRITOS OF PERAK 467 boun
- Page 645 and 646: ; .'/. /. t- 40S.
- Page 647 and 648: CHAP. )x NEGRITOS OF PERAK 469 [The
- Page 649 and 650: I 'ol. /. /. 470. Si'KciMKNs OF "Sl
- Page 651 and 652: Hah Collection. S\K.\I IFAIKI'I\>;,
- Page 653 and 654: — CHAP, jx SAKAI OF PERAK 471 For
- Page 655 and 656: Vol. I. /. 472. Bamboo Xo. i. — /
- Page 657 and 658: CHAP. IX SAKAI OF PERAK 473 be the
- Page 659 and 660: SAKAI OF PERAK 475 The figures in t
- Page 661: CHAP. IX SAKAl OF PERAK 477 male Ar
- Page 665 and 666: CHAP. IX SAKAI OF PERAK A79 In the
- Page 667 and 668: CHAP. IX SAKAI OF PERAK 481 the cla
- Page 669 and 670: CHAP. IX SAKAI OF PERAK 483 The hat
- Page 671 and 672: CHAP. IX SAKAI OF PERAK 485 pattern
- Page 673 and 674: ll
- Page 675 and 676: SAKAI OF PERAK 487 of these bunches
- Page 677 and 678: SAKAI OF PERAK 489 The dots denote
- Page 679 and 680: CHAP. IX SAKAl OF PERAK 49' plant ;
- Page 681 and 682: . /. /. 492. KtrANTAN DART-QUIVKR.
- Page 683 and 684: CHAP. IX SAVAGE MALAYS AND SEA-GYPS
- Page 685 and 686: cHAK X GENERAL REMARKS 495 or Sea-J
- Page 687 and 688: CHAP. X NEGRITOS OF KEDAH 497 tied
- Page 689 and 690: CHAP. X NEGRITOS OF PERAK 499 among
- Page 691 and 692: SAKAI OF PERAK 501 third title is L
- Page 693 and 694: SAKAI OF PERAK 503 loans of knives,
- Page 695 and 696: CHAP. X SAKAI OF SELANGOR 50$ the d
- Page 697 and 698: CHAP. X SAKAI OF SELANGOR 507 the f
- Page 699 and 700: SA VAGE MALA YS OF SELANGOR 509 Whe
- Page 702 and 703: c!^
- Page 704 and 705: 512 THE SOCIAL ORDER vart ii In the
- Page 706 and 707: 514 THE SOCIAL ORDER part ii the Ba
- Page 708 and 709: 5i6 THE SOCIAL ORDER iart ii tax wa
- Page 710 and 711: 5i8 THE SOCIAL ORDER iart ii After
- Page 712 and 713:
THE SOCIAL ORDER a grown-up son, bu
- Page 714 and 715:
522 DEALINGS WITH OTHER RACES part
- Page 716 and 717:
524 DEALINGS WITH OTHER RACES part
- Page 718 and 719:
526 DEALINGS WITH OTHER RACES i-art
- Page 720 and 721:
528 DEALINGS WITH OTHER RACES part
- Page 722 and 723:
- 530 DEALINGS WITH OTHER RACES par
- Page 724 and 725:
532 DEALINGS WITH OTHER RACES i'art
- Page 726 and 727:
534 DEALINGS WITH OTHER RACES part
- Page 728 and 729:
536 DEALINGS WITH OTHER RACES part
- Page 730 and 731:
538 DEALINGS WITH OTHER RACES part
- Page 732 and 733:
540 DEALINGS WITH OTHER RACES part
- Page 734 and 735:
542 DEALINGS WITH OTHER RACES i'art
- Page 736 and 737:
544 DEALINGS WITH OTHER RACES live
- Page 738 and 739:
546 DEALINGS WITH OTHER RACES i-akt
- Page 740 and 741:
548 DEALINGS WITH OTHER RACES part
- Page 742 and 743:
550 DEALINGS WITH OTHER RACES i'art
- Page 744 and 745:
552 DEALINGS WITH OTHER RACES part
- Page 746 and 747:
554 DEALINGS WITH OTHER RACES part
- Page 748 and 749:
556 DEALINGS WITH OTHER RACES part
- Page 750 and 751:
— 558 DEALINGS WITH OTHER RACES p
- Page 752 and 753:
S6o DEALINGS WITH OTHER RACES i>art
- Page 754 and 755:
562 DEALINGS WITH OTHER RACES Malay
- Page 756 and 757:
564 DEALINGS WITH OTHER RACES part
- Page 758 and 759:
566 DEALINGS WITH OTHER RACES part
- Page 760 and 761:
^ 568 DEALINGS WITH OTHER RACES par
- Page 762 and 763:
570 DEALINGS WITH OTHER RACES i'Art
- Page 765 and 766:
Physical Characters. APPENDIX. PART
- Page 767 and 768:
Physical Characters. RACIAL AFFINIT
- Page 770 and 771:
.; Measurements of E. Semanc (Panca
- Page 772 and 773:
578 — APPENDIX Non - Mohammedan,
- Page 774 and 775:
58o APPENDIX C. Bgrapit : a female
- Page 776 and 777:
582 Page 45. APPENDIX List of Measu
- Page 778 and 779:
584 APPENDIX bodily structure. When
- Page 780 and 781:
586 APPENDIX Huts Hutfurnititre Imp
- Page 782 and 783:
588 - Page 58. APPENDIX Vaughan-Ste
- Page 784 and 785:
590 — APPENDIX at that time {ibid
- Page 786 and 787:
592 APPENDIX oi Leukopathy (Albinis
- Page 788 and 789:
594 •saoj ssojDB qjpBajg APPENDIX
- Page 790 and 791:
596 APPENDIX Let us now consider th
- Page 792 and 793:
598 Breadth of Face (a) Orbital hei
- Page 794 and 795:
6oo APPENDIX mm. in front of the in
- Page 796 and 797:
6o2 APPENDIX in all, in 67.5 per ce
- Page 798 and 799:
6o4 APPENDIX Page 311. Besisi Dart
- Page 800 and 801:
6o6 APPENDIX Page 326. The followin
- Page 802 and 803:
6o8 4B. Disease, same as 4A — —
- Page 804 and 805:
tf « ro Vol. I. p. 609. \ n Centra
- Page 806 and 807:
6io APPENDIX 14B. Disease, same as
- Page 808 and 809:
6i2 APPENDIX 2oH. Disease, same as
- Page 810 and 811:
6i4 APPENDIX Panel: (l) " Hersaydd
- Page 812 and 813:
6i6 APPENDIX Pa-sir ("Passeer") (i)
- Page 814 and 815:
6i8 APPENDIX Quiver O : " bung-kong
- Page 816 and 817:
620 APPENDIX Vi : " kling-Tn " (" k
- Page 818 and 819:
622 APPENDIX io6. " Hak-kar " (" hu
- Page 820 and 821:
624 APPENDIX "pawer") are '* in par
- Page 822 and 823:
626 APPENDIX but only to paint them
- Page 824 and 825:
628 APPENDIX Tqx)S ngass, tepos yem
- Page 826 and 827:
630 Kiri APPENDIX Ayer anibun umbun
- Page 828 and 829:
632 APPENDIX montagne immense dont
- Page 830 and 831:
634 APPENDIX loi ye-punya jalok iak
- Page 832 and 833:
656 APPENDIX Doyt-dah teh luchar-lu
- Page 834 and 835:
638 APPENDIX A'a' dah humpah hangke
- Page 836 and 837:
640 APPENDIX Tandok rusa' jeroka'-j
- Page 838 and 839:
642 APPENDIX Bale panjang, bale bds
- Page 840 and 841:
644 APPENDIX Jet-leh bau pandok put
- Page 842 and 843:
646 Klek-leh, ai I APPENDIX Mamat S
- Page 844 and 845:
648 APPENDIX Telong-telong pedas ji
- Page 846 and 847:
650 APPENDIX Dah kebus ka'an ha-teh
- Page 848 and 849:
652 APPENDIX Ular SawcV. The Python
- Page 850 and 851:
654 APPENDIX Dah kayi' Mamat Solong
- Page 852 and 853:
656 APPENDIX Tinggi rendah layak la
- Page 854 and 855:
658 APPENDIX Hanipet thayt dari seb
- Page 856 and 857:
66o APPENDIX Kledanscy The Kkdattz
- Page 858 and 859:
662 APPENDIX Kabau. l^he Kahaii Fru
- Page 860 and 861:
664 APPENDIX Dah nachar pleh gabang
- Page 862 and 863:
666 APPENDIX — Tingi jelepak tumb
- Page 864 and 865:
668 APPENDIX Nakeh gelar hadat pula
- Page 866 and 867:
670 — — APPENDIX Bale panjang b
- Page 868 and 869:
672 APPENDIX Kakom di-ruang batang.
- Page 870 and 871:
674 APPENDIX Nechit chim bSkoni ngo
- Page 872 and 873:
676 Be' * di' jds, be' ^ di' gomo'
- Page 874 and 875:
678 APPENDIX Agar 1 hap oyn pfipion
- Page 876 and 877:
68o APPENDIX (3) Seh tclong, bSdok
- Page 878 and 879:
682 APPENDIX Sinta' pisau rewang,^
- Page 880 and 881:
684 APPENDIX Guru tuhah pande menaw
- Page 882 and 883:
686 APPENDIX Nakeh-leh pechah-pTchi
- Page 884 and 885:
I APPENDIX Batujamun, Batu Lalau. T
- Page 886 and 887:
690 4. Unang di-atas batang, APPEND
- Page 888 and 889:
692 APPENDIX Proverbial Sayings, et
- Page 890 and 891:
694 APPENDIX Tikar sambang dcngan ^
- Page 892 and 893:
696 APPENDIX Juntei kayu ara', Hang
- Page 894 and 895:
698 APPENDIX Mata' mata' saga'. You
- Page 896 and 897:
700 APPENDIX Porgi balik ka-t:mpit
- Page 898 and 899:
702 APPENDIX Si Nibong. A BUandas S
- Page 900 and 901:
704 APPENDIX Tidor di-rumah Jukrah
- Page 902 and 903:
7o6 APPENDIX Charm used when cleari
- Page 904 and 905:
7o8 APPENDIX ta'dinding ^ batu aku
- Page 906 and 907:
7IO APPENDIX Chucha. The Chucha cau
- Page 908 and 909:
712 APPENDIX aku sa'-orang ter-lamp
- Page 910 and 911:
714 APPENDIX pulang bawa anjing-kau
- Page 912 and 913:
7i6 APPENDIX Jakun Charm for Protec
- Page 914 and 915:
7i8 5. Chentok [son of 34] = 99. 6.
- Page 916 and 917:
720 APPENDIX ii6. Mani [sex not rec
- Page 918 and 919:
722 Skeat adds : — APPENDIX Pa' N
- Page 920 and 921:
724
- Page 922 and 923:
NEW WORKS ON ANTHROPOLOGY Svo. With
- Page 924:
IMPORTANT WORKS ON ANTHROPOLOGY THE



