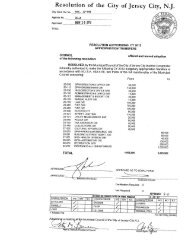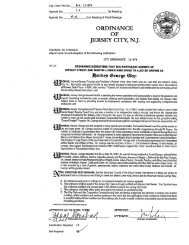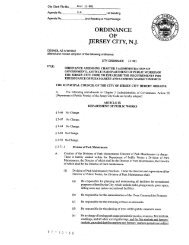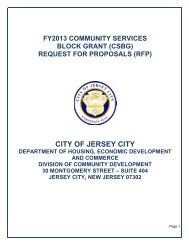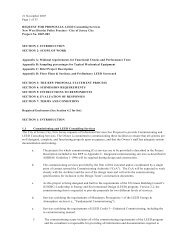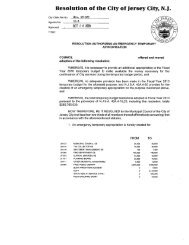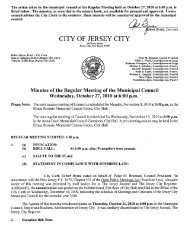- Page 1 and 2:
Resolution of the City of Jersey Ci
- Page 3 and 4:
APPROVED: APPROVED: Continuation of
- Page 5 and 6:
Continuation of Resolution City Cle
- Page 7 and 8:
Jersey City Historic Downtown SID 2
- Page 9 and 10:
-,---,."' CentraL Avenue SID 108/11
- Page 11 and 12:
,/08/11 ock Lot '1 8.B '1 9.A '1 D
- Page 13 and 14:
CentraL Avenue SID. ;/08/11 ./ Page
- Page 15 and 16:
Central Avenue SID í/08/11 rock Lo
- Page 17 and 18:
;/08/11 ock Lot 9 427.99 ' :1 F.3 '
- Page 19 and 20:
Central Avenue SID ,¡08/11 Page 11
- Page 21 and 22:
Resolution of the City of Jersey Ci
- Page 23 and 24:
Central Avenue Speciai Improvement
- Page 25 and 26:
, . '08/11 Journal Square SID 44.61
- Page 27 and 28:
'08/1,1 Journal Square SID 44.619 3
- Page 29 and 30:
108/11 Journal Square SID 44.619 38
- Page 31 and 32:
f08/11 JOlJrna L Square SID 44.619
- Page 33 and 34:
Journal Square S I (j '08/11 Page 9
- Page 35 and 36:
'08/11 JournaL Square SID Page 11 4
- Page 37 and 38:
Journal Square. SID (08/11 ,Page 13
- Page 39 and 40:
. Resolution of the City of Jersey
- Page 41 and 42:
SID Budget Application for FY12 Dat
- Page 43 and 44:
RESOLUTION FACT SHEET 1. Full Title
- Page 45 and 46:
Resolution of the City of Jersey Ci
- Page 47 and 48:
',' Resolution of the Ctty of Jerse
- Page 49 and 50:
Resolution of the City of Jersey Ci
- Page 51 and 52:
The Honorable Jerramiah T. Healy Pa
- Page 53 and 54:
D. Certific~tion Regarding Lobbyig
- Page 55 and 56:
2. State Affative Action Requiremen
- Page 57 and 58:
E. The Subgrantee wil identify a pr
- Page 59 and 60:
VI. Method of Reimbursement. A. Rei
- Page 61 and 62:
determation is made by OHSP subsequ
- Page 63 and 64:
applicable same sale of property th
- Page 65 and 66:
c. . Adherence to the standards con
- Page 67 and 68:
easonable and practical to do so. H
- Page 69 and 70:
July 31, 2013. 1. The closeout of a
- Page 71 and 72:
Re~olution of the City of Jersey Ci
- Page 73 and 74:
Resolution of the City of Jersey Ci
- Page 75 and 76:
This Agreement is made as òf the d
- Page 77 and 78:
2. The parties shall perform the se
- Page 79 and 80:
Article 13 Mutual Responsibilties C
- Page 81 and 82:
COi'ti~uatJoii of Res~iut¡on . Cit
- Page 83 and 84:
. BoardDocsQ9 Pro Page i of i Agend
- Page 85 and 86:
Article 1 Purpose and Scope of Agre
- Page 87 and 88:
operate as a waiver thereof, nor sh
- Page 89 and 90:
lAddendumA11 to Shared ServÎcesAgr
- Page 91 and 92:
Continuation of Resolution City Cle
- Page 93 and 94:
3. HGDR shall at all times use and
- Page 95 and 96:
This summary sheet is to be attache
- Page 97 and 98:
. .01 :-..J ! . litr rJf/_ . ..s:a.
- Page 99 and 100:
This summary sheet is to be attache
- Page 101 and 102:
,. '" I' . '01 I jJ ..f.l..f!. -.ri
- Page 103 and 104:
RESOLUTION FACT SHEET This summary
- Page 105 and 106:
.;i: \ , \ . \ -T.H. .. 31 .. .. \
- Page 107 and 108:
This summary sheet is to be attache
- Page 109 and 110:
",; "'1''' . ~ ~'-e~'~u~~' . I~ .i~
- Page 111 and 112:
This summary sheet is to be attach~
- Page 113 and 114:
\ . "ç HUOSIIHCo.NJ YI)) 24 -J ~~
- Page 115 and 116:
Resolution of the City of Jersey Ci
- Page 117 and 118:
RECREATIONAL EVENT STREET CLOSURE B
- Page 119 and 120:
Agenda No. Resolution of the. City
- Page 121 and 122:
Resolution of the City of Jersey Ci
- Page 123 and 124:
Resolution of the City of Jersey Ci
- Page 125 and 126:
Resolution of the City of Jersey Ci
- Page 127 and 128:
City Clerk File No. Agenda No. Res.
- Page 129 and 130:
Agenda No. Resolution of the City o
- Page 131:
ß CITY OF JERSEY CITY REAL ESTATE
- Page 140 and 141:
~. ~.; 1.~. \." f)
- Page 142 and 143:
Resolutìon of the City of Jersey C
- Page 144 and 145:
Resolution of the City of Jersey Ci
- Page 146 and 147:
Resolution of the City of Jersey Ci
- Page 148 and 149:
City Clerk File No. Agenda No. Appr
- Page 150 and 151:
Resolution of the City of Jersey Ci
- Page 152 and 153:
CHRIS CHRISTIE Governor KI GUADAGNO
- Page 154 and 155:
Continuation of Resolution City Cle
- Page 156 and 157:
Continuation of Resolution City Cle
- Page 158 and 159:
Cit Clerk File No. Res. 11-485 Agen
- Page 160 and 161:
EXHIT A (continued) . MANDATORY EQU
- Page 162 and 163:
~ .::~.~ . 'i ;-.: ;~ ~': ,'..' : ~
- Page 164 and 165:
,,¡ ".; .~1 i;~ '1 1 " ~ "~ l L i
- Page 167 and 168:
J~ : ~ ''', , il~ ';" ;:-l/. ?:: .~
- Page 169 and 170:
Continuation of Resolution City Cle
- Page 171 and 172:
) The Agency agrees not to sell, as
- Page 173 and 174:
INCLUDING, WITHOUT LIMITATION, WARR
- Page 175 and 176:
emedies. Except for payment obligat
- Page 177 and 178:
. - Resolution of the City of Jerse
- Page 179 and 180:
ORDINANCEJRSOLuTION FACT SHEET Date
- Page 181 and 182:
JERSEY CITY POLICE DEPARTMENT DEPAR
- Page 183 and 184:
one-half percent (11/2%) per month
- Page 185 and 186:
Agreement provides: Exhibit A Agree
- Page 187 and 188:
,. ... ..~ / . EXiTA Jl.$tCJiø4N'i
- Page 189 and 190:
.',. .AFIRrTlAC11NCOMl'lACl:,JlOTIC
- Page 191 and 192:
. V . ". .~ . .¿.... -~ _. - ~..'.
- Page 193 and 194:
BUSINESS ENTITY DISCLOSURE CERTIFIC
- Page 195 and 196:
.Listof Agencies'with Elected Offic
- Page 197 and 198:
Resolution of the City of Jersey Ci
- Page 199 and 200:
This summary sheet is to be attched
- Page 201 and 202:
Approved: TI: Resolution of the Cit
- Page 203 and 204:
JERRAMIAH HEALY Mayor RODNEY W. HAD
- Page 205 and 206:
~ EEO/AFFIRMA TIVE ACTION .REQUIREM
- Page 207 and 208:
EXHIT A (continued) ~ATORY EQUAL EM
- Page 209 and 210:
APPENDIX A . . AMERICANS WITH DISAB
- Page 211 and 212:
MinoritylWoman Business Enterprise
- Page 213 and 214:
State .Treasurer 'L '~~~;~~~::;~;~!
- Page 215 and 216:
, .. N.J. Deparent of Treasur - Div
- Page 217 and 218:
Continuation of Resolution City Cle
- Page 219 and 220:
CERTIFICATION OF RODNEY W. HADLEY I
- Page 221 and 222:
Purchase Bureau Contract Search ~ S
- Page 223 and 224:
State ofNJ- Deparment of the Treasu
- Page 225 and 226:
JUn 29 2011 2i56PM HP LASERJET FAX
- Page 227 and 228:
State ofNJ-Department ofthe Treasur
- Page 229 and 230:
State ofNJ- Department of the Treas
- Page 231 and 232:
Stàte ofNJ- Department of the Trea
- Page 233 and 234:
Resolution of the City of J~rsey Ci
- Page 235 and 236:
This summary sheet is to be attched
- Page 237 and 238:
Requisition # 0154759 Vendor ZOLAND
- Page 239 and 240:
; :: .. .~ ;... "-..' ~._.. .. .~ B
- Page 241 and 242:
Purchase Bureau Contract Search Pag
- Page 243 and 244:
Taxpayer Nanie: ...TratJeNu,Il.ø:.
- Page 245 and 246:
Continuation of Resolution City Cle
- Page 247 and 248:
CERTIFICATION OF RODNEY W. HALEY I,
- Page 249 and 250:
Anber Ai~c. July 8, 2011 City of Je
- Page 251 and 252:
"","IIIiIl.WOIf"". "'I .\~.U'''II C
- Page 253 and 254:
-' t Continuation of Resoluton Pg.#
- Page 255 and 256:
LIST OF PRICES: Item No. i _ Preven
- Page 257 and 258:
BID PROPOSAL. (Continued) project N
- Page 259 and 260:
-j. Item No.4 - Parts Allowance BID
- Page 261 and 262:
The undersigned vendorcertfies on t
- Page 263 and 264:
MinoritylWomaD Business Enterprie (
- Page 265 and 266:
Cer1ification 66 i 9 CERTIFICATE OF
- Page 267 and 268:
Registration Date: 06/07/2010 Expir
- Page 269 and 270:
Continuation of Resolution City Cle
- Page 271 and 272:
CERTIFICATION OF RODNEY W. HADLEY I
- Page 273 and 274:
, ~ '. ConUnuaUon of Resolution , C
- Page 275 and 276:
June 29,2011 CHUK'S PROFESSIONAL CL
- Page 277 and 278:
The undersigned vendo.- certifies o
- Page 279 and 280:
MinoritylWomiin Business Enterprie
- Page 281:
... . ~;. . ~ -...~ ~. ;f&~rir''r'
- Page 284 and 285:
'~:.~~:-::- ..: 0':" --.: of .. . T
- Page 286 and 287:
Resolution of the City of Jersey Ci
- Page 288 and 289:
DATE July 12,201 \ \\ CITY OF JERSE
- Page 290 and 291:
CHECK NO. CHECK.DATE VOUCHER NO. VE
- Page 292 and 293:
. Requisition " . # . 0154670 Vendo
- Page 294 and 295:
j21: 19 9736272567 .- . , " . ofTi'
- Page 296 and 297:
'EXIIT-B Revised 11/2008 - . ...~.:
- Page 298 and 299:
EXlIT B (Cant) ...-_.-._~..__._...:
- Page 300 and 301: ;. . APPENDIxA. AMRICANS WI DISAB~
- Page 302 and 303: II Suggested partcipation level for
- Page 304 and 305: . 1. Verig tht proposed subcontract
- Page 306 and 307: .: 21 :19 9736272667 . " . ofT~ai.r
- Page 308 and 309: MinrityfW oman Husiness .:EnterprIs
- Page 310 and 311: ". ".'; .. . ";" ~',.' .. .....:'..
- Page 312 and 313: BUSINSS ENTITY DISCLOSUR CERTIFICAT
- Page 314 and 315: . Page~of Vendor Name: - '0 Check h
- Page 316 and 317: Continuation of Resolution City Cle
- Page 318 and 319: DATE July 12,2011 - CITY OF JERSEY
- Page 320 and 321: CITY OF JERSEY CITY DEPARTIvNT OF P
- Page 322 and 323: 04/03/2011 19: 57 9735272557 BOB HA
- Page 324 and 325: EXHIIT B (Co.nt)' - ;' . ,(A). Ifth
- Page 326 and 327: . EXHIBIT B (Cant) . . . . . .. . '
- Page 328 and 329: il Suggested partcipation level for
- Page 330 and 331: C. " MWE review wi include 1. Verig
- Page 332 and 333: ~ . APPENDIXA. AMRICANS WIHDISAB~ A
- Page 334 and 335: ....... .... Form MWB-3.' conti~cio
- Page 336 and 337: FORMAA-201 STATE OF NEW JERSEY Assi
- Page 338 and 339: l. : 4 . ..' !~ . '. . \ '. '. '. .
- Page 340 and 341: c. 271 POLITICAL CONTRIBUTION DISCL
- Page 342 and 343: 86/09/2011 15: 17 .. June 9, 2011 C
- Page 344 and 345: 06/09/2011 16: 17 June 9i. 2011 Cit
- Page 346 and 347: Continuation of Resolution City Cle
- Page 348 and 349: _i;!!. ¡. .. .. o .. (\ l" .. . i-
- Page 352 and 353: ,J May 2, 2011, Rev. 5: 06/24/11 Pa
- Page 354 and 355: I ..'-. j. p~'Partent of -11 ; '- ~
- Page 356 and 357: ~c/~C/~~~i i~'~~ _.~...."....._,, .
- Page 358 and 359: ~t:I'~t:I'.:~J.J. J..:'~:: EXHIT A
- Page 360 and 361: ~o'~o'¿~ii l¿;~~ Mi.oritylWo.DU1D
- Page 362 and 363: I VO'~o'~~i~ ~c.~~ CÈRTJCATION ÚF
- Page 364 and 365: i I ! ! ! ê, .~b/ial:/d~ll l. - ~-
- Page 366 and 367: Resolution of the City of Jersey Ci
- Page 368 and 369: CITY OF JERSEY CITY Office of the C
- Page 370 and 371: C. Special Counsel shall report to
- Page 372 and 373: staff tasks such as document indexi
- Page 374 and 375: Special Provisions The City reserve
- Page 376 and 377: Ii V L. ), LVI/III:JOtlIVI Ll!l'CI\
- Page 378 and 379: 'JUL. ~.LVIIIII:jòAM 261-tKJl ~tKN
- Page 380 and 381: V VL.. J. LV 1 1 I.. J I (1'1f . L
- Page 382 and 383: JUL.? L U 1 i I i : j f AM. tKlt; ~
- Page 384 and 385: v V L. j. LV 11'11, Juniyi .."'.. L
- Page 386 and 387: -0 Jerrariah Healy, Mayor CITY OF J
- Page 388 and 389: Continuation of-Resolution City Cle
- Page 390 and 391: , the preceding month; C. Special C
- Page 392 and 393: appropriate level attorney (partner
- Page 394 and 395: , .., hereto affixed the day, month
- Page 396 and 397: . II . II /I April 1 thru April 30,
- Page 398 and 399: .7' . AGREEMENT This Agreement date
- Page 400 and 401:
services, etc., in order to carry a
- Page 402 and 403:
Before final payment on the contrac
- Page 404 and 405:
./ AGREEMENT This Agreement dated t
- Page 406 and 407:
. services, etc., in order to carry
- Page 408 and 409:
Before final payment on the cöntra
- Page 410 and 411:
Resolution of the City of Jersey Ci
- Page 412 and 413:
. Requisition # 0154895 Vendor O.R.
- Page 414 and 415:
~- ... .Continuàlion ofResolutlon
- Page 416 and 417:
f'. '-'; "." _ ':-.- r, May 18, 201
- Page 418 and 419:
. i . ia,-'v,i:ii 1~: 1,; NO. 169 i
- Page 420 and 421:
~..'¿a..¿t:.1.1 .1,;.; l;:; NO. 1
- Page 422 and 423:
~/¿4/¿~ii i~: i~ . NO. 169 i;ø9
- Page 424 and 425:
Taxpayer Identification# 010-780-01
- Page 426 and 427:
., . ld:i/' ¿4/2I2Ú. .. ~ 13: 19
- Page 428 and 429:
OS/24/2011 '. '. '. 13:19 NO. t69 (
- Page 430 and 431:
.' ~/;¿4/¿l:il . . . . . . lS:l~
- Page 432 and 433:
ia:i/ ¿q/.:iai i i~: i:: J'Iu.'.iO
- Page 434 and 435:
u.,. c.~' c;U.L.L J."--.LJ I'''. .&
- Page 436 and 437:
Continuation of Resolution City Cle
- Page 438 and 439:
AERIAL REFLlGHT& NEW PHOTOGRAPHY CL
- Page 440 and 441:
. .... " ."õ ' ." - ~ - . ..' '.'i
- Page 442 and 443:
Continuation of Resolution City Cle
- Page 444 and 445:
CIT OF JERSEY CITY 30 MONTGOMERY ST
- Page 446 and 447:
Vendor Certification I hereby certi
- Page 448:
Project No: JCTY00110 CIRCULA TION
- Page 451:
INVOICE SUPPORTING DETAIL Page 5 Pr
- Page 454 and 455:
INVOICE SUPPORTING DETAIL Page 8 Pr
- Page 458 and 459:
Project No: JCTY00110 CIRCULATION E
- Page 460 and 461:
Prject No: JCTY00110 CIRCULATION EL
- Page 462 and 463:
Resolution of the City of Jersey Ci
- Page 464 and 465:
CHECK NO. CHECK DATE VOUCHER NO. VE
- Page 466 and 467:
Dimeiision Dat; 801 Corte Center Ò
- Page 468 and 469:
1 9035NT 1M.1Bl72 2,H..-11 31-A-12
- Page 470 and 471:
Version 121108 Dimension Data Propr
- Page 472 and 473:
State of New Terv . . L)ë,PllttÍl
- Page 474 and 475:
I AREA 10 - APPLICATION FRONT END P
- Page 476 and 477:
AREA 5 =- MONITORING AND MANAGEMENT
- Page 478 and 479:
NETWORK TECHNICAL SUPPORT; NETWORK
- Page 480 and 481:
) C~, 271.. .miimCAL . CONTIBUTION:
- Page 482 and 483:
MinoritylWoman Busines Enterprise (
- Page 484 and 485:
APPENDIX A AMERICANS WITH DISABIL1T
- Page 486 and 487:
~. Form D.lice Ce. 'Rev. 3/10 STATE
- Page 488 and 489:
BUSlNESSRNJITY DISCLOSURE CERTIFICA
- Page 490 and 491:
Continuation of Resolution City Cle
- Page 492 and 493:
CHECK NO. CHECKDATE VOUCHER NO. VEN
- Page 494 and 495:
. DETERMINATION OF VALUE CERTIFICAT
- Page 496 and 497:
Certification . 37795 CERTIFICATE .
- Page 498 and 499:
. . C. 271 POLITICAL CONTRBUTION DI
- Page 500 and 501:
Min 0 ritylW oman Business Enterpri
- Page 502 and 503:
APPENDIX.A AMERICANS WITH DISABILIT
- Page 504 and 505:
Resolution of the City of Jersey Ci



