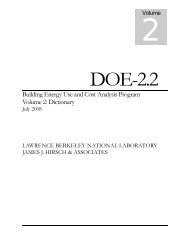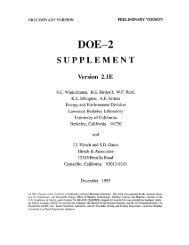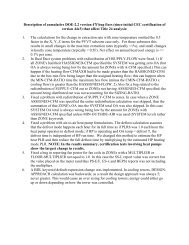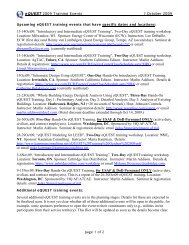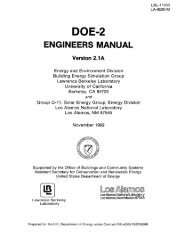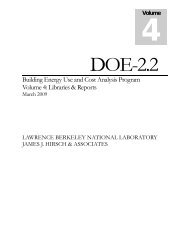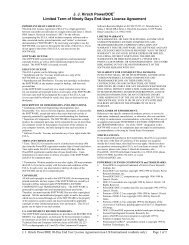- Page 1 and 2:
Lawrence BerkeleyL r tLos Alamos Sc
- Page 4 and 5:
NOTICEThe explicit function of this
- Page 6:
USER EVALUATIONDOE-2.1 REFERENCE MA
- Page 10 and 11:
DOE-2 REFERENCE MANUALTABLE OF CONT
- Page 12 and 13:
PageB. LDL INPUT INSTRUCTIONS. . .
- Page 14 and 15:
Page5.6.SYSTEM Control Strategy . .
- Page 16 and 17:
C. SOLAR SIMULATOR ..1. Introductio
- Page 18:
B. MANUAL AND TAPE NOTATIONS1. Form
- Page 22 and 23:
ABSTRACTThis document describes the
- Page 24 and 25:
algorithms, as modified by Consulta
- Page 26 and 27:
DOE-2 Staff PersonnelPrincipal Inve
- Page 28 and 29:
STATUS AND AVAIL.ABILITYMay 1981Thi
- Page 30:
SERVICE BUREAUMISSOURIMcDonnell-Dou
- Page 34 and 35:
I. INTRODUCTIONThis Reference Manua
- Page 36 and 37:
B. PROGRAM PACKAGEThe DOE-2 program
- Page 38 and 39:
2. BDL ProcessorThe ~DL Processor s
- Page 40 and 41:
thermal energy consumption of the b
- Page 42:
LLNLNBSLDNECAPNOAAORNLPDLSDLSOLMETT
- Page 46 and 47:
II.BUILDING DESCRIPTION LANGUAGEA.
- Page 48 and 49:
Rules: 1. Although a U-name may be
- Page 50 and 51:
The LIKE command will duplicate onl
- Page 52 and 53:
9. Typical Run Instruction Sequence
- Page 54 and 55:
The second approach involves the us
- Page 56 and 57:
Ex amp le3. It is not possible, in
- Page 58 and 59:
The individual instructions are des
- Page 60 and 61:
B. INSTRUCTION DESCRIPTIONSIn the p
- Page 62 and 63:
2. The DIAGNOSTIC instruction may b
- Page 64 and 65:
not the user will find a comment th
- Page 66 and 67:
Whenever the U-name of a parametric
- Page 68 and 69:
Examp le:SET-DEFAULT FOR WINDOwWIDT
- Page 70 and 71:
----rr--cco-==----- = WEEK-SCHEDULE
- Page 72 and 73:
5. A comma and/or one or more blank
- Page 74 and 75:
Ex amp le 2WEEK-2 = WEEK-SCHEDULE D
- Page 76 and 77:
------TIO~-n~a~m~e*~-------;SCHEDUL
- Page 78 and 79:
Note: A DOE-2 weather year contains
- Page 80:
The control processor examines all
- Page 83 and 84:
TABLE OF CONTENTS (Cont.)Page20.2l.
- Page 85 and 86:
1. Preparation of Inputa. Prepare B
- Page 87 and 88:
It is strongly recommended that the
- Page 89 and 90:
3. L imitati onsFor DOE-2, the maxi
- Page 91 and 92:
of the space coordinate system is d
- Page 93 and 94:
. Space Coordinate SystemThe locati
- Page 98 and 99:
. Locating and Orienting Building S
- Page 100 and 101:
BUild:
- Page 102 and 103:
Surface Y-Axis X=12Y= 2I~ 1----12--
- Page 104 and 105:
B. LDL Input InstructionsThis secti
- Page 106 and 107:
2. To run the LOADS program for Dec
- Page 108 and 109:
3. DESIGN-DAYNote: If the user wish
- Page 110 and 111:
DEWPT-HIDEWPT-LODHOUR-HIDHOUR-LOWIN
- Page 112 and 113: U-name: DESIGN-DAY or 0-0 (User Wor
- Page 114 and 115: This can produce very strange resul
- Page 116 and 117: Example:The data entry below descri
- Page 118 and 119: 5. BUILDING-SHADEThe BUILDING-SHADE
- Page 120 and 121: Building...... ---/ ....... ./1/ ..
- Page 122 and 123: 6. BUILDING-RESOURCEThe BUILDING-RE
- Page 124 and 125: BUILDING-RESOURCE or B-R(User Works
- Page 126 and 127: COND ITIONS or SPACE ins truction.
- Page 128 and 129: Return Air PlenumSupply Air."':0-·
- Page 130 and 131: EQUIP-SENSIBLE). If both EQUIPMENT-
- Page 132 and 133: SOURCE-SENSIBLESOURCE-LATENTINF-SCH
- Page 134 and 135: NEUTRAL-ZONE-HTshould be assigned a
- Page 136 and 137: The user may speci fy both types of
- Page 138 and 139: 0 name"; SPACE-CONDITIONS or S-C (U
- Page 140 and 141: 8. SPECIFYING EXTERIOR WALLS, EXTER
- Page 142 and 143: U - name = CONSTRUCTIONU-VALUE = nu
- Page 144 and 145: .~o~D'.:::itf)IrUJ>
- Page 146 and 147: Outside surface resistanceTable 8De
- Page 148 and 149: ~o.CODs/weoO"'lffscliption4·in fac
- Page 150 and 151: Table 27 Transfer Function Coeffici
- Page 152 and 153: 9. SPECIFYING INTERIOR WALLS, INTER
- Page 154 and 155: Table 29Transfer Function Coefficie
- Page 156 and 157: 10. MATERIALThe MATERIAL instructio
- Page 158 and 159: U-name*MATERIAL or MATInputKeyword
- Page 160 and 161: THICKNESSRu 1 es:1.2.3.4.5.6.7.The
- Page 164 and 165: EXAMPLE U-VALUES FOR SOME CONSTRUCT
- Page 166 and 167: ABSORPTANCE for Various Exterior Su
- Page 168 and 169: Rules:Examples:1. Either LAYERS or
- Page 170 and 171: 13. GLASS-TYPEThis instruction is u
- Page 172 and 173: The conductance given in glass manu
- Page 174 and 175: TABLE IIL1 (cont)DefaultU-Va 1 ue c
- Page 176 and 177: U-name*GLASS-TYPE or G-T(User Works
- Page 178 and 179: TOP-FLOOR = SPACEFLOOR INTERIOR-WAL
- Page 180 and 181: xYZAZl~IUTHAREAVOLUNEare the coordi
- Page 182 and 183: __ -;;--::-::=;:;--______ = SPACE o
- Page 184 and 185: INF-COEFspecifies an infiltration f
- Page 186 and 187: SOLAR-FRACTIONFRONTBACKLEFTRIGHTTOP
- Page 188 and 189: NWALL = EXTERIOR-WALLCONSTRUCTIONGN
- Page 190 and 191: 16. WINDOWThis instruction is used
- Page 192 and 193: U-name= WINDOW or WI (User Workshee
- Page 194 and 195: ConstructionINF-COEFl. Door-Residen
- Page 196 and 197: 18. INTERIOR-WALLThe INTERIOR-WALL
- Page 198 and 199: TILTRules:solar radiation is absorb
- Page 200 and 201: 0 name= INTERIOR-WALL or I-W (User
- Page 202 and 203: WIDTHLOCATIONCONSTRUCTIONMULTIPLIER
- Page 204 and 205: Rules:Example:this subject in Ref.
- Page 206 and 207: 20. LOADS-REPORTThis instruction de
- Page 208 and 209: LOADS-REPORT or L-R(User Worksheet)
- Page 210 and 211: 21. HOURLY-REPORT.The HOURLY-REPORT
- Page 212 and 213:
* Mandatory entry, if HOURLY-REPORT
- Page 214 and 215:
___...,,-,:-:-:=:;:,----____ :U-nam
- Page 216 and 217:
VARIABLE-TYPE = GLOBAL(cont)VARIABL
- Page 218 and 219:
VARIABLELISTNumberVariablein FCRT
- Page 220 and 221:
VARIABLE-LI STNumberVARIABLE-TYPE =
- Page 222 and 223:
VARIABLE-LISTNumber12345678Variable
- Page 224 and 225:
C. ALTERNATIVE LOAD CALCULATION MET
- Page 226 and 227:
temperature. It should be noted tha
- Page 228 and 229:
Therefore, if the user is starting
- Page 230 and 231:
TABLE III.2 (Cont.)Custom (a) First
- Page 232 and 233:
NOTE:When specifying U-names in a l
- Page 234 and 235:
There is a hierarchy of libraries t
- Page 236 and 237:
walls defined in the LAYERS instruc
- Page 238 and 239:
II!USRLi8 ,n SAVLIBIIL ____________
- Page 240 and 241:
EXTERIOR-WALL, INTERIOR-WALL, UNDER
- Page 242 and 243:
L D L PRO C E S S 0 R I N PUT D A T
- Page 244 and 245:
BOlUB containsuser-specified dataan
- Page 246 and 247:
Warning Message (3)Meaning:User Act
- Page 248 and 249:
Meaning:User Action;All the walls i
- Page 250 and 251:
5.6.SYSTEM Control Strategy .......
- Page 253 and 254:
IV.SYSTEMS PROGRAMA. INTRODUCTION1.
- Page 255 and 256:
daily, and weekly operating schedul
- Page 257 and 258:
I TITLE IISET-DEFAULT IlpARAMETERII
- Page 259 and 260:
Prepare and enter a ZONE instructio
- Page 261 and 262:
TABLE IV.1SDL CommandDAY-RESET -SCH
- Page 263 and 264:
SYSTEM-TYPECode-wordSUMSZRHMZSDDSSZ
- Page 265 and 266:
Table IV.2 Cont.SYSTEM-TYPECode-wor
- Page 267 and 268:
3. Explanation of System Options1)2
- Page 269 and 270:
18)19)20)21 )trying to change the s
- Page 271 and 272:
. Single-Zone Fan System w/Optional
- Page 273 and 274:
TABLE IV.4 -ContinuedCommandSYSTEM-
- Page 275 and 276:
c. Mul tizone Fan System (MZS)OUTSI
- Page 277 and 278:
CommandZONE-CONTROLZONE-AIRZONESYST
- Page 279 and 280:
TABLE IV.5 -ContinuedCommandSYSTEM-
- Page 281 and 282:
Table IV.6 shows the commands and k
- Page 283 and 284:
TABLE IV.6 - ContinuedCommandSYSTEM
- Page 285 and 286:
e. Ceiling Induction System (SZCI)O
- Page 287 and 288:
TABLE IV.7CommandZONE-CONTROLZONE-A
- Page 289 and 290:
TABLE IV.7 -ContinuedCommand Keywor
- Page 291 and 292:
CommandZONE-CONTROLTABLE I V .BAPPL
- Page 293 and 294:
TABLE I V.9APPLICABILITY OF 'COMMAN
- Page 295 and 296:
h. Floor Panel Heating System (FPH)
- Page 297 and 298:
i. Two-Pipe Fan Coil System (TPFC)2
- Page 299 and 300:
CommandZONE-CONTROLZONE-AIRZONESYST
- Page 301 and 302:
j. Four-Pipe Fan Coil System (FPFC)
- Page 303 and 304:
TABLE IV.12 - ContinuedCommand Keyw
- Page 305 and 306:
Temperature control is achieved by
- Page 307 and 308:
TABLE IV.13 - ContinuedCommand Keyw
- Page 309 and 310:
1. Four-Pipe Induction Unit System
- Page 311 and 312:
CommandZONE-CONTROLZONE-AIRZONESYST
- Page 313 and 314:
TABLE IV.14 - ContinuedCommand Keyw
- Page 315 and 316:
Table IV.1S shows the commands and
- Page 317 and 318:
TABLE IV.I5 - ContinuedCommandSYSTE
- Page 319 and 320:
n. Constant-Volume Reheat Fan Syste
- Page 321 and 322:
TABLE IV.16 - ContinuedCommandSYSTE
- Page 323 and 324:
o. Unitary Hydronic Heat Pump Syste
- Page 325 and 326:
CommandZONE-CONTROLZONE-AIRZONESYST
- Page 327 and 328:
p. Heating and Ventilating System (
- Page 329 and 330:
TABLE IV.18 - ContinuedCorrunan dSY
- Page 331 and 332:
TABLE IV.19CorrnnandZONE-CONTROLZON
- Page 333 and 334:
TABLE IV.19 -SYSTEMCommandContinued
- Page 335 and 336:
A number of optional features and c
- Page 337 and 338:
CommandZONE-CONTROLTABLE IV.20APPLI
- Page 339 and 340:
s. Packaged Single Zone Air Conditi
- Page 341 and 342:
TABLE IV.21 - ContinuedCommandSYSTE
- Page 343 and 344:
t. Packaged Multizone Fan System (P
- Page 345 and 346:
CommandZONE-CONTROLZONE-AIRZONESYST
- Page 347 and 348:
TABLE IV.22 - ContinuedCommandKeywo
- Page 349 and 350:
CommandZONE-CONTROLZONE-AIRZONESYST
- Page 351 and 352:
TABLE IV.23 - ContinuedCommandKey.v
- Page 353 and 354:
PTAC with Air-to-Air Heat Pump:This
- Page 355 and 356:
TABLE IV.24 - Continued__ ~C~o~mm~a
- Page 357 and 358:
5. SYSTEM Control Strategya. Genera
- Page 359 and 360:
THROTTLING-RANGE. The cooling set p
- Page 361 and 362:
TABLE IV.25 ContinuedSYSTEM-TYPETPI
- Page 363 and 364:
COOL-CONTROL = WARMESTZONE AZONE BZ
- Page 365 and 366:
Economizer:For SYSTEM-TYPE equals S
- Page 367 and 368:
Cautionary Warnings:1. If the user
- Page 369 and 370:
. Examplesi. Example Control Strate
- Page 371 and 372:
TABLE IV.26 ContinuedMIN- Zone Cool
- Page 373 and 374:
Graphically" this example strategy
- Page 375 and 376:
For those ZONEs other than the WARM
- Page 377 and 378:
air ducts to the ZONE. If the user
- Page 379 and 380:
Note: The preceding diagram is vali
- Page 381 and 382:
TABLE IV.27MAJOR CONTROL STRATEGIES
- Page 383 and 384:
(4) Specify COOL-TEMP-SCH in the ZO
- Page 385 and 386:
iii. Example Control Strategy for S
- Page 387 and 388:
(7) The desired control strategy fo
- Page 389 and 390:
iv. Example Control Strategy for SY
- Page 391 and 392:
Graphically, the example strategy f
- Page 393 and 394:
Procedure:(1) Specify SYSTEM-TYPE =
- Page 395 and 396:
hourly values in the referenced DAY
- Page 397 and 398:
Graphically, the Cycling Forced Air
- Page 399 and 400:
v. Control Strategy for SYSTEM-TYPE
- Page 401 and 402:
Graphically, the strategy for UVT l
- Page 403 and 404:
vii. Example Control Strategies for
- Page 405 and 406:
temperatures will be used to modula
- Page 407 and 408:
viii. Example Control Strategies fo
- Page 409 and 410:
'""~'"~'" c.EJ-- '"~«110 0100 0Win
- Page 411 and 412:
This establishes the hourly tempera
- Page 413 and 414:
TABLE IV.29MAJOR CONTROL STRATEGIES
- Page 415 and 416:
(3) Specify COOL-TEMP-SCH in the ZO
- Page 417 and 418:
The following is an example of data
- Page 419 and 420:
SP-2ZONE DESIGN-HEAT-T = 68DESIGN-C
- Page 421 and 422:
COOl-MA.XiHeat'''''1'''00CoolingSet
- Page 423 and 424:
DDE-2Coolingc;- SetpointThermo~tatS
- Page 425 and 426:
For multi zone and dual-duct system
- Page 427 and 428:
S-3; SYSTEM Keyword ; ValueKeyword
- Page 429 and 430:
SUPPLY-LOOUTSIDE-HIOUTSIDE-LONotes:
- Page 431 and 432:
___ -;-;--_______ =U-nameDAY-RESET-
- Page 433 and 434:
108Z642Fig. IV.17.00 2 4 6 8 10XDef
- Page 435 and 436:
POOR PRACTICE GOOD PRACTICE GOOD PR
- Page 437 and 438:
INPUT SYSTEMSCOOL-CAP-CURVE = CURVE
- Page 439 and 440:
__ ---;-;---:;:-,=~-- ; CURVE-F IT
- Page 441 and 442:
AIR-CHANGES/HRCFM/SQFTRATED-CFMtemp
- Page 443 and 444:
The exhaust fan is assumed to be co
- Page 445 and 446:
4. ZONE-CONTROLThe function of the
- Page 447 and 448:
Code WordTHERMOSTATICTABLE IV.30BAS
- Page 449 and 450:
U-name= ZONE-CONTROL or Z-C (User W
- Page 451 and 452:
TABLE IV.32Code-WordCONDITIONEDUNCO
- Page 453 and 454:
Warning: When simulating a variable
- Page 455 and 456:
Note: This keyword should normally
- Page 457 and 458:
6. SYSTEM-CONTROLThe function of th
- Page 459 and 460:
If the user has not done so already
- Page 461 and 462:
COOL-CONTROLCOOL-SET-TCOOL-RESET-SC
- Page 463 and 464:
that the ductwork condenses the hum
- Page 465 and 466:
U-narne= SYSTEM-CONTROL or S-C (Use
- Page 467 and 468:
7. SYSTEM-AIRThe function of the SY
- Page 469 and 470:
If MIN--AIR-SCH is used, the value
- Page 471 and 472:
DUCT-AIR-LOSSDUCT-DELTA-TMAX-OA-FRA
- Page 473 and 474:
SCHEDULE hours(clock time)1,6(midni
- Page 475 and 476:
8. SYSTEM-FANSThe function of the S
- Page 477 and 478:
120.0 ,--,r----,-----r----.---,--."
- Page 479 and 480:
Table IV.36SYSTEM-TYPEDefaultValue
- Page 481 and 482:
RETURN-STATICRETURN-EFFMAX-FAN-RATI
- Page 483 and 484:
U-name= SYSTEM-FANS or S-FANS (User
- Page 485 and 486:
9. SYSTEM-TERMINALThe function of t
- Page 487 and 488:
_____-------: SYSTEM-TERMINAL or S-
- Page 489 and 490:
MAX-FLUID-TFLUID-HEAT-CAPWhen the u
- Page 491 and 492:
11. SYSTEM-EQUIPMENTFor the simulat
- Page 493 and 494:
HeatingCBF ~EIRT ~QE ~COIL-BF * COI
- Page 495 and 496:
In both the preceeding examples bot
- Page 497 and 498:
TABLE IV.39 (cont)DefaultDefault Cu
- Page 499 and 500:
COOL-SH-CAPis the sensible heat rem
- Page 501 and 502:
A = coil entering condition,B = coi
- Page 503 and 504:
MAX-COND-RCVRYCRANKCASE-HEATCRANKCA
- Page 505 and 506:
RATED-HEIR-FCFM *ELEC-HEAT-CAPMIN-H
- Page 507 and 508:
__ --,,-=-==-___ = SYSTEM-EQUIPMENT
- Page 509 and 510:
InputRangeKeyword Abbrev. User Inpu
- Page 511 and 512:
12. SYSTEMThe function of the SYSTE
- Page 513 and 514:
Code-WordTABLE IV.40SYSTEM-TYPEGene
- Page 515 and 516:
TABLE IV.42Default Heating Sources
- Page 517 and 518:
Code-WordDIRECTDUCTPLENUM-ZONESTABL
- Page 519 and 520:
U-name= SYSTEM or SYST (Us er Works
- Page 521 and 522:
13. PLANT-ASSIGNMENTA special featu
- Page 523 and 524:
14. SYSTEMS-REPORTThe function of t
- Page 525 and 526:
TABLE IV.45 (contd)SS-GSS-HSS-ISS-J
- Page 527 and 528:
15. HOURLY-REPORTThe HOURLY-REPORT
- Page 529 and 530:
16. REPORT-BLOCKThe REPORT-BLOCK in
- Page 531 and 532:
TABLE IV.46VARIABLE-TYPE = GLOBALV
- Page 533 and 534:
VARIABLE-LISTNumberVARIABLE-TYPE =
- Page 535 and 536:
VARIABLES BYSYSTEM-TYPE FOR VARIABL
- Page 537 and 538:
VARIABLES BY SYSTEM-TYPE FOR VARIAB
- Page 539 and 540:
TABLE IV.48VARIABLE-TYPE = U-name o
- Page 541 and 542:
VARIABLE-TYPE = U-name of SYSTEM (c
- Page 543 and 544:
VARIABLES BY SYSTEM-TYPE FOR VARIAB
- Page 545 and 546:
VARIABLES BY SYSTEM-TYPE FOR VARIAB
- Page 547 and 548:
VARIABLES BY SYSTEM-TYPE FOR VARIAB
- Page 549 and 550:
TABLE IV.49VARIABLE-TYPE = U-name o
- Page 551 and 552:
VARIABLES BY SYSTEM-TYPE FOR VARIAB
- Page 553 and 554:
d. heating coil design capacitye. c
- Page 555 and 556:
design routine will change MAX-SUPP
- Page 557 and 558:
sensible cool ing capacities and th
- Page 560 and 561:
V. PLANT EQUIPMENT SIMULATION PROGR
- Page 562 and 563:
Only one configuration of building
- Page 564 and 565:
The primary purpose of the plant is
- Page 566 and 567:
PART-LOAD-RATIOPLANT-PARAMETERSCURV
- Page 568 and 569:
B. PDL INPUT INSTRUCTIONS1. PLANT-E
- Page 570 and 571:
U-namePLANT-EQUIPMENTTYPESIZEAny un
- Page 572 and 573:
This page is blank intentionally.V.
- Page 574 and 575:
As an example, if three 100-ton one
- Page 576 and 577:
5. If a LOAD-ASSIGNMENT instruction
- Page 578 and 579:
0 name; PLANT-EQUIPMENT+ or P-E (Us
- Page 580 and 581:
TABLE V.4Equipment PART -LOAD-RATIO
- Page 582 and 583:
PART-LOAD-RATIO or P-L-R(User Works
- Page 584 and 585:
TABLE V.5PLANT-PARAMETERS KEYWORDSC
- Page 586 and 587:
TABLE V.5 (cont)Entering stearn tem
- Page 588 and 589:
OPEN-REC-COND-PWROPEN-REC-COND-TYPE
- Page 590 and 591:
TWR-TEMP-CONTROLTWR-WTR-SET-POINTTW
- Page 592 and 593:
DHW-HEATER-FUELELEC-DHW-LOSSaccepts
- Page 594 and 595:
PumpsCCIRC-DESIGN-T-DROPCCIRC-HEADC
- Page 596 and 597:
KeywordAbbrev.User InputInputDesc.D
- Page 598 and 599:
InputRangeKeyword Abbrev. User Inpu
- Page 600 and 601:
(-EIR-FT)(-EIR-FPLR)Elec inFor the
- Page 602 and 603:
This page is blank intentionally.V.
- Page 604 and 605:
ABSORS-CAP-FTABSORS-CAP-FTSABSORS-H
- Page 607 and 608:
TABLE V.6 - CONTINUEDKe~ymrd Indeee
- Page 609 and 610:
DieselDIESEL-EXH-FPLRDIESEL-I/O-FPL
- Page 611 and 612:
EQUIPMENT-QUAD(E-Q)(User Worksheet)
- Page 613 and 614:
InputRan~eKeyword Abbrev. User Inpu
- Page 615 and 616:
5. LOAD-ASSIGNMENTThe LOAD-ASSIGNME
- Page 617 and 618:
PLANT-EQUIPMENT; UTILITYNUMBER ; 10
- Page 619 and 620:
In the example above, the electric
- Page 621 and 622:
KeywordTYPEOPERATl ON-MODELOAD-RANG
- Page 623 and 624:
PRED-LOAD-RANGEfor the equipment no
- Page 625 and 626:
where QH, QC, and QE are, respectiv
- Page 627 and 628:
PRED-LOAD-RANGE = 2LOAD-ASSIGNMENT
- Page 629 and 630:
7. HEAT-RECOVERYThe function of the
- Page 631 and 632:
Rules:1. Table V.11 illustrates the
- Page 633 and 634:
The correct input for achieving thi
- Page 635 and 636:
HEAT-RECOVERY or HEAT-R(User Worksh
- Page 637 and 638:
HEAT-STORE-SCHCOOL-STORE-SCHHTANK-L
- Page 639 and 640:
For example, a compression chiller
- Page 641 and 642:
$DEFINE CHARGING SCHEDULES$TANK-OS
- Page 643 and 644:
HOT-TA~= PLANT-EQUIPMENTTYPE HTAI'l
- Page 645 and 646:
ENERGY-STORAGE or E-S(User Workshee
- Page 647 and 648:
TABLE V.12ENERGY-COST Instruction R
- Page 649 and 650:
MIN-MONTHLY-CHGMIN-PEAK-LOADby DOE
- Page 651 and 652:
It is recognized that the program m
- Page 653 and 654:
ENERGY-COST or E-C(User Worksheet)K
- Page 655 and 656:
SITE-FACTORspecifies a number that
- Page 657 and 658:
11. REFERENCE-COSTSIf the user wish
- Page 659 and 660:
REFERENCE-COSTS or R-C(User Workshe
- Page 661 and 662:
13. PLANT-ASSIGNMENTThe special fea
- Page 663 and 664:
14. PLANT-REPORTThe PLANT-REPORT in
- Page 665 and 666:
TABLE V.14PLANT Program ReportsCode
- Page 667 and 668:
----.c;-;-------- ; HOURLY-REPORT o
- Page 669 and 670:
------c-:-;------- = REPORT-BLOCK o
- Page 671 and 672:
VARIABLELIST123456789101112131415
- Page 673 and 674:
TABLE V. 21VARIABLE-TYPE = HERM-CEN
- Page 675 and 676:
TABLE V.24VARIABLE-TYPE = DIESEL-GE
- Page 677 and 678:
TABLE V.28VARIABLE-TYPE = CTANK-STO
- Page 680 and 681:
VI.ECONOMICS PROGRAMA. INTRODUCTION
- Page 682 and 683:
The present value of the energy cos
- Page 684 and 685:
4. Instruction SequenceIn general,
- Page 686 and 687:
U-name= COMPONENT-COST or C-CInputR
- Page 688 and 689:
allowed to default to 1.0. The UNIT
- Page 690 and 691:
ENER GY -COSTspecifies a list, up t
- Page 692 and 693:
C. ECONOMIC EVALUATION METHODSDOE-2
- Page 694 and 695:
3. The investment statistics that d
- Page 696 and 697:
LA-7689-M Ver. 2.1LBL-S706 Rev. 1DO
- Page 699 and 700:
Part 2CHAPTER VII.REPORTSPageVI1.1A
- Page 701:
A. INTRODUCTION ....1. Standard Rep
- Page 704 and 705:
B. LOADS OUTPUT REPORT DESCRIPTIONS
- Page 706 and 707:
EXAMPLE BuILDING JA, CHICAGOOUE-2.t
- Page 708:
EX4HPLE 8UILDING lA, CHICAGO DOE-2.
- Page 712 and 713:
EXAMPLE BUILDING ~A, CHICAGO om:-2.
- Page 714:
l:XAMPLE BJILQINt; lA, CHICAGO 00[-
- Page 721 and 722:
EXAMPLE BUILOING ]A, CHICAGO 00[-2.
- Page 723 and 724:
ExA~PLE BUILDING 3At CHICAGO OOE-2.
- Page 725 and 726:
EXAMPLE au Il DING 3A, CHICAGO00E-2
- Page 727 and 728:
EXAMPLE BUILDING 3A, CHICAGO DOE-2.
- Page 729 and 730:
..NZ 0~ ~"N·~"~;; NW~ Z " 00~ ~~ Z
- Page 731 and 732:
EXAMPLE BUILDING 3A, CHICAGOREPORT-
- Page 733 and 734:
REPORT LV-K - WEIGHTING FACTOR SUMM
- Page 735 and 736:
REPORT LS-A - SPACE PEAK LOADS SUMM
- Page 737 and 738:
REPORT LS-B - SPACE PEAK LOAD COMPO
- Page 739 and 740:
EXAMPLE BUILDING 3A, CHICAGO OOE-2.
- Page 741 and 742:
EXAMPLE BUILDING 3A, CHICAGO DOE-2.
- Page 743 and 744:
HAMPLE BUIlDING 3A, CHICAGO 00E-2.1
- Page 745 and 746:
EXAMPLE BUILDI~~ lA, CHICA~O OOE-2.
- Page 747 and 748:
EU"PLE lIuILOINt; lA, ('HOoGO OOf-2
- Page 749 and 750:
To illustrate how the entries in th
- Page 751 and 752:
SIMPLE StrUCTURE RUI'. 3A. (I·ICA~
- Page 753 and 754:
SIMPLE ~TRUCTURE RUr.. ,A, nle"";~J
- Page 755 and 756:
SIMPLE Srl
- Page 757 and 758:
SIMPLF STRUCTURE RU~!A, C~ICAGJDOE-
- Page 759 and 760:
12. BUILDINGLATENTCLG LOAD13. BUILD
- Page 761 and 762:
.EXAMPLE BUILOING 3A, CHICAGO OOE-2
- Page 763 and 764:
EXAMPLE BUILDING U, CHICAGOODE-l.t
- Page 765:
, 0 l P R ~ C E S SOH N P U f OAr A
- Page 768 and 769:
7. COOLING CAPACITY (KBTU/HR) is ei
- Page 770 and 771:
EXAMPLE 8UILDING 3A, CHICAGO DOE-2a
- Page 772 and 773:
EXA~plEBulLOING )A, CHICAGO00E-2.1U
- Page 774 and 775:
EXAMPlE 8UllOIN~ 311., CHICAGO DOE-
- Page 776 and 777:
EXAMPLE BU!LOING 3A, CHICAGO DOE-2a
- Page 778 and 779:
eXANPle 8U(lDtN~ lAt CHICAGO OOE-2.
- Page 780 and 781:
EXAMPLE BUiLDING 3A, CHICAGO OOE-2.
- Page 782 and 783:
EXAMPLE U~ILDING lA, CHICAGO OOE-2.
- Page 784 and 785:
EXAMPLE BUllOING 3A, CHICAGO OOE-2.
- Page 786 and 787:
EXAMPLE BUlLOIN~ 340, CHICAGO DOE-2
- Page 788 and 789:
REPORT SS-G - ZONE MONTHLY LOADS SU
- Page 790 and 791:
EXAMPLE BuiLDING 3A, CHICAGO00E-2.1
- Page 792 and 793:
EXAMPLE BUILDING 3A, CHICAGOODE-Z.l
- Page 794 and 795:
EXAMPLE BUJLDING 3A, CHICAGO OOE-2.
- Page 796 and 797:
EXAMPLE BUILDING 3A, CHICAGn 00E-2.
- Page 798 and 799:
S{/-l"lE STIlUUUJ.l.[ RUN)A, CH(AGU
- Page 800 and 801:
SI~PLE srpU(TUR[ PU~ ~A, CHICAGU DO
- Page 802 and 803:
CC===C=>/'I>/'I>/'I>/'I"'>/'I.r~rr~
- Page 804 and 805:
• 0 LPRO C E S 5 0 RN "u rD 0\ ,
- Page 806 and 807:
EXAMPLE 8UILDING lA, CHICAGOOOE-2.1
- Page 808 and 809:
EXAHPLE BUILOING )11"CHICAGODOE-2.1
- Page 810 and 811:
EXAHPlE aUILDING lA, CHICAGO00E-2.1
- Page 812 and 813:
EXAHPLE BUILDING 3A, CHICAGO 00[-2.
- Page 814 and 815:
REPORT PS-A - PLANT ENERGY UTILIZAT
- Page 816 and 817:
EXAMPLE 6ulLDI~~lA, CHICAGOKEPQRT-
- Page 818 and 819:
EXAHPLE t3UILD!NG 3A, CHICAGO QOE-2
- Page 820 and 821:
REPORT PS-C - EQUIPMENT PART LOAD O
- Page 822 and 823:
REPORT PS-D --PLANT LOADS SATISFIED
- Page 824 and 825:
EXAMPLE DUILDING 3A, CHICAGO 00E-2.
- Page 826 and 827:
EXAMPLE BUILDING lA, CHICAGOREPORT-
- Page 828 and 829:
EXAMPLE BUILDING JA, CHICAGOOOE-2.1
- Page 830 and 831:
EXAMPLE 8UIlOING 3A, CHICAGO OOE-2.
- Page 832 and 833:
EXAMPLE BuILOIN~3A, CHICAGOREPORT-
- Page 834 and 835:
EXAMPLE BUILDING JA, CHICAGOREPURT-
- Page 836 and 837:
EXAMPLE BUILOING- 3A, CHICAGO OOE-2
- Page 838 and 839:
E D L PRO C E 5 S 0 R N pur D A T A
- Page 840 and 841:
UNIT MINOROVERHAUL COSTMI NOR OVERH
- Page 842 and 843:
. ES-A: ANNUAL ENERGY AND OPERATION
- Page 844 and 845:
ES-B:LIFE-CYCLE BUILDING AND PLANT
- Page 846 and 847:
ES-C:ENERGY SAVINGS, INVESTMENT STA
- Page 848 and 849:
EXAHPlE BUILDING lA, CHICAGO onE-2.
- Page 850 and 851:
DOE-2.1E Documentation Update: Weat
- Page 852 and 853:
DOE-2.1E Documentation Update: Weat
- Page 854 and 855:
DOE-2.1E Documentation Update: Weat
- Page 856 and 857:
DOE-2.1E Documentation Update: Weat
- Page 858 and 859:
DOE-2.1E Documentation Update: Weat
- Page 860 and 861:
CRevised April, 1999 VIII.12DOE-2.1
- Page 862 and 863:
DOE-2.1E Documentation Update: Weat
- Page 864 and 865:
DOE-2.1E Documentation Update: Weat
- Page 866 and 867:
DOE-2.1E Documentation Update: Weat
- Page 868 and 869:
DOE-2.1E Documentation Update: Weat
- Page 870 and 871:
Revised April, 1999 VIII.22DOE-2.1E
- Page 873 and 874:
VIII.WEATHER DATAA. INTRODUCTIONThe
- Page 875 and 876:
TABLE VIIL1WEATHER DATAData for add
- Page 877 and 878:
DOE-2 LATITUDE LONGITUDE TIME ZONE
- Page 879 and 880:
This page has been deleted intentio
- Page 881 and 882:
Crescent CityI1 I. Yreka.OrleansI11
- Page 883 and 884:
Zone Representative Cities DOE-2 Fi
- Page 885 and 886:
D. SOLAR RADIATION DATANone of ther
- Page 887 and 888:
SOLMET10 SOLARSOLA","AOIAtION VAlU
- Page 889 and 890:
APPENDIX VI I LANOAA TEST REFERENCE
- Page 891 and 892:
The first step in the selection pro
- Page 893 and 894:
B. MANUAL AND TAPE NOTATIONS1. Form
- Page 895 and 896:
D. INVENTORYWBAN NUMBER STATION SEL
- Page 897 and 898:
XX XX X XXX. -oSLRRADXXXXVNoNoI
- Page 899 and 900:
TAPETAPEFIELD NUMBER POSITIONS ELEM
- Page 901 and 902:
TAPEFIELD NUMBERTAPEPOSiTIONSELEMEN
- Page 903 and 904:
I NTkOlJUCTl ONSolar radiation and
- Page 905:
Co 1 umn77-8182-8586-9394-98* 99-10
- Page 908 and 909:
DOE-2 Weather ProcessorThe weather
- Page 910 and 911:
Columns Format Description19-24 R T
- Page 912 and 913:
7-12 L A code-word specifying the o
- Page 914 and 915:
Example 2:To EDIT for August 15 fro
- Page 916 and 917:
APPENDIX VIILDMISCELLANEOUS WEATHER
- Page 918 and 919:
-0",z",0Uz·0'" _if>lew",a. i'!'"~~
- Page 920 and 921:
C. CTI WEATHER TAPES1. GeneralThe C
- Page 922 and 923:
YEAR 19b9 TRY Al~AN'. NEW 'ORMONrHl
- Page 925 and 926:
A. LDLCommand Word Abbreviation Pag
- Page 927 and 928:
KeywordsDIV I DEDRYBULB-HIDRYBULB-L
- Page 929 and 930:
Keywords Abbreviation Associated Co
- Page 931 and 932:
Code-Words Associated KexwordsAIR-C
- Page 933 and 934:
B. SOLCommand Word Abbreviation ~AB
- Page 935 and 936:
KeywordDEFROST-DEGRADEDEFROST-TDESI
- Page 937 and 938:
Keyword Abbreviation Associated Com
- Page 939 and 940:
Code-WordALL-SUMMARYBI-LINEARBI-QUA
- Page 941 and 942:
Code-WordAssociated KeywordSS-DSUMM
- Page 943 and 944:
Keyword Abbreviation Associated Com
- Page 945 and 946:
Keyword Abbreviation Associated Com
- Page 947 and 948:
Keyword Abbreviation Associated Com
- Page 949 and 950:
KeywordTWR-FAN-CONTROLTWR-FAN-ELEC-
- Page 951 and 952:
Code-WordsMETHANOLNATURAL-GASONE-SP
- Page 953 and 954:
KeywordAssociatedCommand Word Assoc
- Page 955 and 956:
KeywordOUT-I through OUT-12PARAS-KW
- Page 957 and 958:
Code-WordLIQ-SOURCEMONTHLYNON-SPARA
- Page 959 and 960:
Input or Output Input to OutDut fro
- Page 961 and 962:
Input or Output Input to Output fro
- Page 963 and 964:
E. EDLCorrrnand Word Abbreviation P
- Page 966 and 967:
Code-WordALL-SUMMARYALL-VERIFICATIO
- Page 969 and 970:
X. LIBRARY DATAA. SCHEDULES LIBRARY
- Page 971 and 972:
100r..., z: ~a: '-' 50&oJ"-l-o MI
- Page 973 and 974:
OFFICESWEEKDAYSWEEKENDS & HOLl D,L,
- Page 975 and 976:
SMALL RETAIL STOREWEEKDAYS & SATURD
- Page 977 and 978:
SCHOOL/CLASSROOMREGULAR SCHOOL...10
- Page 979:
100 1~z...u so... '"c.~1o M 4100 ,~
- Page 982 and 983:
1. Thermal Properties of Buildina M
- Page 984 and 985:
Thermal Properties of Buildin9 Mate
- Page 986 and 987:
Tho ... l Propertl., of 8ullding Mo
- Page 988 and 989:
Thermal Properties of Building Mate
- Page 990 and 991:
The ... , Properties of Insul.tlng
- Page 992 and 993:
4. NotesNOTESTOTables of Materials
- Page 994:
11. "TRNSYS - A Transient System Si



