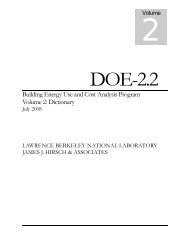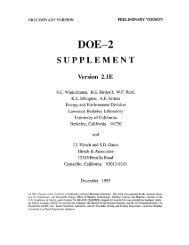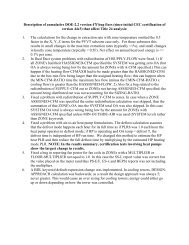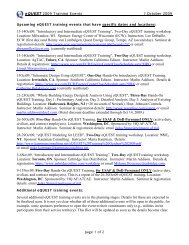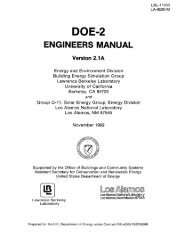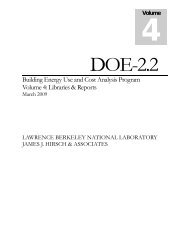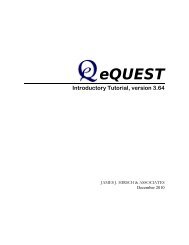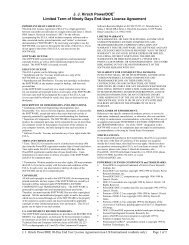Attention! Your ePaper is waiting for publication!
By publishing your document, the content will be optimally indexed by Google via AI and sorted into the right category for over 500 million ePaper readers on YUMPU.
This will ensure high visibility and many readers!

Your ePaper is now published and live on YUMPU!
You can find your publication here:
Share your interactive ePaper on all platforms and on your website with our embed function

DOE-2 Reference Manual Version 2.1 - DOE2.com
DOE-2 Reference Manual Version 2.1 - DOE2.com
DOE-2 Reference Manual Version 2.1 - DOE2.com
- No tags were found...
Create successful ePaper yourself
Turn your PDF publications into a flip-book with our unique Google optimized e-Paper software.
0 name= INTERIOR-WALL or I-W (User Worksheet)Inputli:angeKeyword Abbrev. User Input Desc. Default Min. Max.LIKE = U-nameAREA A = ft2 Note 1 o. 1 • x10 5HEIGHT H = ft Note 1 o. 2000.WIDTH W = ft Note 1 o. 2000.LOCATION LOC = code-word Note 1CONSTRUCTION CONS = U-name *NEXT-TO N-T = U-name *MUL TIPLIER M = number l. O. 99.The following keywords may be used if the user elects to use Custom WeightingFactors:SOLAR-FRACTI ON S-F = list of 2 Note 2 O. l.fractionsTILT = degrees 90. o. 180.(Note 3)*Mandatory entry, if INTERIOR-WALL is specified.Note 1: Either AREA, or HEIGHT and WIDTH, or LOCATION is required. (see Rule 4)Note 2:Note 3:The first fraction is for the side of the wall that is in this SPACE.The second fraction is for the opposite side of the same wall, in theNEXT-TO SPACE. For default procedure, see description of the keywordSOLAR-FRACTION.If LOCATION keyword is not used, TILTwhen using Custom Weighting Factors.may be allowed to default.should be input for all surfacesIf the walls are vertical, TILTIII. 117(Revised 5/81)
0 name= INTERIOR-WALL or I-W (User Worksheet)Inputli:angeKeyword Abbrev. User Input Desc. Default Min. Max.LIKE = U-nameAREA A = ft2 Note 1 o. 1 • x10 5HEIGHT H = ft Note 1 o. 2000.WIDTH W = ft Note 1 o. 2000.LOCATION LOC = code-word Note 1CONSTRUCTION CONS = U-name *NEXT-TO N-T = U-name *MUL TIPLIER M = number l. O. 99.The following keywords may be used if the user elects to use Custom WeightingFactors:SOLAR-FRACTI ON S-F = list of 2 Note 2 O. l.fractionsTILT = degrees 90. o. 180.(Note 3)*Mandatory entry, if INTERIOR-WALL is specified.Note 1: Either AREA, or HEIGHT and WIDTH, or LOCATION is required. (see Rule 4)Note 2:Note 3:The first fraction is for the side of the wall that is in this SPACE.The second fraction is for the opposite side of the same wall, in theNEXT-TO SPACE. For default procedure, see description of the keywordSOLAR-FRACTION.If LOCATION keyword is not used, TILTwhen using Custom Weighting Factors.may be allowed to default.should be input for all surfacesIf the walls are vertical, TILTIII. 117(Revised 5/81)
19. UNDERGROUND-WALL (or UNDERGROUND-FLOOR)This instruction is used to specify the size and construction of an undergroundwall, underground floor, or a floor on the ground (slab-on-grade). Itis essentially an INTERIOR-WALL without the NEXT-TO keyword as far as dataentry is concerned. Each UNDERGROUND-WALL or UNDERGROUND-FLOOR instructionapplies to the SPACE instruction preceding it and describes one of the undergroundwalls or underground floors of that SPACE.Specifying the U-value and the area of a floor in contact with the soilcalls for some engineering judgement. Using the actual U-value of the floorconstruction and the total area of the floor will drastically overestimate theheat loss through the floor, because the floor will tend to raise the temperatureof the surrounding soil. Depending upon whether or not Custom WeightingFactors are being used, the user should specify either an effective (lower)U-value, or an effective (lower) area.U-namemay be specified.UNDERGROUND-WALL (or UNDERGROUND-FLOOR) This command word tells LOADS thatthe data to follow specify an underground wall or undergroundfloor.LIKEAREAHEIGHTis analogous to LIKE for INTERIOR-WALL.the definition of AREA for UNDERGROUND-WALL orUNDERGROUND-FLOOR depends upon whether or not the user isusing Custom Weighting Factors.If Custom Weighting Factors are being used, AREA is definedas the total surface area of the UNDERGROUND-WALL orUNDERGROUND FLOOR. This total area will be used in thecalculation of Custom Weighting Factors; however, a valuemust be specified for U-EFFECTIVE.If Custom Weighting Factors are not being used, AREA isnormally defined as the perimeter area (i.e., the linearperimeter expressed as ft2) of the UNDERGROUND-WALL orUNDERGROUND-FLOOR. This definition may be interpreted asthe effective (lower) heat transfer area, but it may varyaccording to engineering judgement. This effective areawill be used with the numerical value specified for thekeyword U-VALUE in the CONSTRUCTION instruction tocalculate heat transfer through the UNDERGROUND-WALL orUNDERGROUND-FLOOR.is the dimension of the underground wall or undergroundfloor parallel to the Y axis in the surface coordinatesystem (see Sec. A.5 of this chapter). It is suggestedthat this keyword be used only if Custom Weighting Factorsare being used. If Custom Weighting Factors are not beingused, it is suggested that the user specify instead AREAaccording to its second definition.III .118 (Revised 5/81)
- Page 1 and 2:
Lawrence BerkeleyL r tLos Alamos Sc
- Page 4 and 5:
NOTICEThe explicit function of this
- Page 6:
USER EVALUATIONDOE-2.1 REFERENCE MA
- Page 10 and 11:
DOE-2 REFERENCE MANUALTABLE OF CONT
- Page 12 and 13:
PageB. LDL INPUT INSTRUCTIONS. . .
- Page 14 and 15:
Page5.6.SYSTEM Control Strategy . .
- Page 16 and 17:
C. SOLAR SIMULATOR ..1. Introductio
- Page 18:
B. MANUAL AND TAPE NOTATIONS1. Form
- Page 22 and 23:
ABSTRACTThis document describes the
- Page 24 and 25:
algorithms, as modified by Consulta
- Page 26 and 27:
DOE-2 Staff PersonnelPrincipal Inve
- Page 28 and 29:
STATUS AND AVAIL.ABILITYMay 1981Thi
- Page 30:
SERVICE BUREAUMISSOURIMcDonnell-Dou
- Page 34 and 35:
I. INTRODUCTIONThis Reference Manua
- Page 36 and 37:
B. PROGRAM PACKAGEThe DOE-2 program
- Page 38 and 39:
2. BDL ProcessorThe ~DL Processor s
- Page 40 and 41:
thermal energy consumption of the b
- Page 42:
LLNLNBSLDNECAPNOAAORNLPDLSDLSOLMETT
- Page 46 and 47:
II.BUILDING DESCRIPTION LANGUAGEA.
- Page 48 and 49:
Rules: 1. Although a U-name may be
- Page 50 and 51:
The LIKE command will duplicate onl
- Page 52 and 53:
9. Typical Run Instruction Sequence
- Page 54 and 55:
The second approach involves the us
- Page 56 and 57:
Ex amp le3. It is not possible, in
- Page 58 and 59:
The individual instructions are des
- Page 60 and 61:
B. INSTRUCTION DESCRIPTIONSIn the p
- Page 62 and 63:
2. The DIAGNOSTIC instruction may b
- Page 64 and 65:
not the user will find a comment th
- Page 66 and 67:
Whenever the U-name of a parametric
- Page 68 and 69:
Examp le:SET-DEFAULT FOR WINDOwWIDT
- Page 70 and 71:
----rr--cco-==----- = WEEK-SCHEDULE
- Page 72 and 73:
5. A comma and/or one or more blank
- Page 74 and 75:
Ex amp le 2WEEK-2 = WEEK-SCHEDULE D
- Page 76 and 77:
------TIO~-n~a~m~e*~-------;SCHEDUL
- Page 78 and 79:
Note: A DOE-2 weather year contains
- Page 80:
The control processor examines all
- Page 83 and 84:
TABLE OF CONTENTS (Cont.)Page20.2l.
- Page 85 and 86:
1. Preparation of Inputa. Prepare B
- Page 87 and 88:
It is strongly recommended that the
- Page 89 and 90:
3. L imitati onsFor DOE-2, the maxi
- Page 91 and 92:
of the space coordinate system is d
- Page 93 and 94:
. Space Coordinate SystemThe locati
- Page 98 and 99:
. Locating and Orienting Building S
- Page 100 and 101:
BUild:
- Page 102 and 103:
Surface Y-Axis X=12Y= 2I~ 1----12--
- Page 104 and 105:
B. LDL Input InstructionsThis secti
- Page 106 and 107:
2. To run the LOADS program for Dec
- Page 108 and 109:
3. DESIGN-DAYNote: If the user wish
- Page 110 and 111:
DEWPT-HIDEWPT-LODHOUR-HIDHOUR-LOWIN
- Page 112 and 113:
U-name: DESIGN-DAY or 0-0 (User Wor
- Page 114 and 115:
This can produce very strange resul
- Page 116 and 117:
Example:The data entry below descri
- Page 118 and 119:
5. BUILDING-SHADEThe BUILDING-SHADE
- Page 120 and 121:
Building...... ---/ ....... ./1/ ..
- Page 122 and 123:
6. BUILDING-RESOURCEThe BUILDING-RE
- Page 124 and 125:
BUILDING-RESOURCE or B-R(User Works
- Page 126 and 127:
COND ITIONS or SPACE ins truction.
- Page 128 and 129:
Return Air PlenumSupply Air."':0-·
- Page 130 and 131:
EQUIP-SENSIBLE). If both EQUIPMENT-
- Page 132 and 133:
SOURCE-SENSIBLESOURCE-LATENTINF-SCH
- Page 134 and 135:
NEUTRAL-ZONE-HTshould be assigned a
- Page 136 and 137:
The user may speci fy both types of
- Page 138 and 139:
0 name"; SPACE-CONDITIONS or S-C (U
- Page 140 and 141:
8. SPECIFYING EXTERIOR WALLS, EXTER
- Page 142 and 143:
U - name = CONSTRUCTIONU-VALUE = nu
- Page 144 and 145:
.~o~D'.:::itf)IrUJ>
- Page 146 and 147:
Outside surface resistanceTable 8De
- Page 148 and 149:
~o.CODs/weoO"'lffscliption4·in fac
- Page 150 and 151: Table 27 Transfer Function Coeffici
- Page 152 and 153: 9. SPECIFYING INTERIOR WALLS, INTER
- Page 154 and 155: Table 29Transfer Function Coefficie
- Page 156 and 157: 10. MATERIALThe MATERIAL instructio
- Page 158 and 159: U-name*MATERIAL or MATInputKeyword
- Page 160 and 161: THICKNESSRu 1 es:1.2.3.4.5.6.7.The
- Page 162 and 163: ____ :-;-_-,;:-_____ = LAYERS or LA
- Page 164 and 165: EXAMPLE U-VALUES FOR SOME CONSTRUCT
- Page 166 and 167: ABSORPTANCE for Various Exterior Su
- Page 168 and 169: Rules:Examples:1. Either LAYERS or
- Page 170 and 171: 13. GLASS-TYPEThis instruction is u
- Page 172 and 173: The conductance given in glass manu
- Page 174 and 175: TABLE IIL1 (cont)DefaultU-Va 1 ue c
- Page 176 and 177: U-name*GLASS-TYPE or G-T(User Works
- Page 178 and 179: TOP-FLOOR = SPACEFLOOR INTERIOR-WAL
- Page 180 and 181: xYZAZl~IUTHAREAVOLUNEare the coordi
- Page 182 and 183: __ -;;--::-::=;:;--______ = SPACE o
- Page 184 and 185: INF-COEFspecifies an infiltration f
- Page 186 and 187: SOLAR-FRACTIONFRONTBACKLEFTRIGHTTOP
- Page 188 and 189: NWALL = EXTERIOR-WALLCONSTRUCTIONGN
- Page 190 and 191: 16. WINDOWThis instruction is used
- Page 192 and 193: U-name= WINDOW or WI (User Workshee
- Page 194 and 195: ConstructionINF-COEFl. Door-Residen
- Page 196 and 197: 18. INTERIOR-WALLThe INTERIOR-WALL
- Page 198 and 199: TILTRules:solar radiation is absorb
- Page 202 and 203: WIDTHLOCATIONCONSTRUCTIONMULTIPLIER
- Page 204 and 205: Rules:Example:this subject in Ref.
- Page 206 and 207: 20. LOADS-REPORTThis instruction de
- Page 208 and 209: LOADS-REPORT or L-R(User Worksheet)
- Page 210 and 211: 21. HOURLY-REPORT.The HOURLY-REPORT
- Page 212 and 213: * Mandatory entry, if HOURLY-REPORT
- Page 214 and 215: ___...,,-,:-:-:=:;:,----____ :U-nam
- Page 216 and 217: VARIABLE-TYPE = GLOBAL(cont)VARIABL
- Page 218 and 219: VARIABLELISTNumberVariablein FCRT
- Page 220 and 221: VARIABLE-LI STNumberVARIABLE-TYPE =
- Page 222 and 223: VARIABLE-LISTNumber12345678Variable
- Page 224 and 225: C. ALTERNATIVE LOAD CALCULATION MET
- Page 226 and 227: temperature. It should be noted tha
- Page 228 and 229: Therefore, if the user is starting
- Page 230 and 231: TABLE III.2 (Cont.)Custom (a) First
- Page 232 and 233: NOTE:When specifying U-names in a l
- Page 234 and 235: There is a hierarchy of libraries t
- Page 236 and 237: walls defined in the LAYERS instruc
- Page 238 and 239: II!USRLi8 ,n SAVLIBIIL ____________
- Page 240 and 241: EXTERIOR-WALL, INTERIOR-WALL, UNDER
- Page 242 and 243: L D L PRO C E S S 0 R I N PUT D A T
- Page 244 and 245: BOlUB containsuser-specified dataan
- Page 246 and 247: Warning Message (3)Meaning:User Act
- Page 248 and 249: Meaning:User Action;All the walls i
- Page 250 and 251:
5.6.SYSTEM Control Strategy .......
- Page 253 and 254:
IV.SYSTEMS PROGRAMA. INTRODUCTION1.
- Page 255 and 256:
daily, and weekly operating schedul
- Page 257 and 258:
I TITLE IISET-DEFAULT IlpARAMETERII
- Page 259 and 260:
Prepare and enter a ZONE instructio
- Page 261 and 262:
TABLE IV.1SDL CommandDAY-RESET -SCH
- Page 263 and 264:
SYSTEM-TYPECode-wordSUMSZRHMZSDDSSZ
- Page 265 and 266:
Table IV.2 Cont.SYSTEM-TYPECode-wor
- Page 267 and 268:
3. Explanation of System Options1)2
- Page 269 and 270:
18)19)20)21 )trying to change the s
- Page 271 and 272:
. Single-Zone Fan System w/Optional
- Page 273 and 274:
TABLE IV.4 -ContinuedCommandSYSTEM-
- Page 275 and 276:
c. Mul tizone Fan System (MZS)OUTSI
- Page 277 and 278:
CommandZONE-CONTROLZONE-AIRZONESYST
- Page 279 and 280:
TABLE IV.5 -ContinuedCommandSYSTEM-
- Page 281 and 282:
Table IV.6 shows the commands and k
- Page 283 and 284:
TABLE IV.6 - ContinuedCommandSYSTEM
- Page 285 and 286:
e. Ceiling Induction System (SZCI)O
- Page 287 and 288:
TABLE IV.7CommandZONE-CONTROLZONE-A
- Page 289 and 290:
TABLE IV.7 -ContinuedCommand Keywor
- Page 291 and 292:
CommandZONE-CONTROLTABLE I V .BAPPL
- Page 293 and 294:
TABLE I V.9APPLICABILITY OF 'COMMAN
- Page 295 and 296:
h. Floor Panel Heating System (FPH)
- Page 297 and 298:
i. Two-Pipe Fan Coil System (TPFC)2
- Page 299 and 300:
CommandZONE-CONTROLZONE-AIRZONESYST
- Page 301 and 302:
j. Four-Pipe Fan Coil System (FPFC)
- Page 303 and 304:
TABLE IV.12 - ContinuedCommand Keyw
- Page 305 and 306:
Temperature control is achieved by
- Page 307 and 308:
TABLE IV.13 - ContinuedCommand Keyw
- Page 309 and 310:
1. Four-Pipe Induction Unit System
- Page 311 and 312:
CommandZONE-CONTROLZONE-AIRZONESYST
- Page 313 and 314:
TABLE IV.14 - ContinuedCommand Keyw
- Page 315 and 316:
Table IV.1S shows the commands and
- Page 317 and 318:
TABLE IV.I5 - ContinuedCommandSYSTE
- Page 319 and 320:
n. Constant-Volume Reheat Fan Syste
- Page 321 and 322:
TABLE IV.16 - ContinuedCommandSYSTE
- Page 323 and 324:
o. Unitary Hydronic Heat Pump Syste
- Page 325 and 326:
CommandZONE-CONTROLZONE-AIRZONESYST
- Page 327 and 328:
p. Heating and Ventilating System (
- Page 329 and 330:
TABLE IV.18 - ContinuedCorrunan dSY
- Page 331 and 332:
TABLE IV.19CorrnnandZONE-CONTROLZON
- Page 333 and 334:
TABLE IV.19 -SYSTEMCommandContinued
- Page 335 and 336:
A number of optional features and c
- Page 337 and 338:
CommandZONE-CONTROLTABLE IV.20APPLI
- Page 339 and 340:
s. Packaged Single Zone Air Conditi
- Page 341 and 342:
TABLE IV.21 - ContinuedCommandSYSTE
- Page 343 and 344:
t. Packaged Multizone Fan System (P
- Page 345 and 346:
CommandZONE-CONTROLZONE-AIRZONESYST
- Page 347 and 348:
TABLE IV.22 - ContinuedCommandKeywo
- Page 349 and 350:
CommandZONE-CONTROLZONE-AIRZONESYST
- Page 351 and 352:
TABLE IV.23 - ContinuedCommandKey.v
- Page 353 and 354:
PTAC with Air-to-Air Heat Pump:This
- Page 355 and 356:
TABLE IV.24 - Continued__ ~C~o~mm~a
- Page 357 and 358:
5. SYSTEM Control Strategya. Genera
- Page 359 and 360:
THROTTLING-RANGE. The cooling set p
- Page 361 and 362:
TABLE IV.25 ContinuedSYSTEM-TYPETPI
- Page 363 and 364:
COOL-CONTROL = WARMESTZONE AZONE BZ
- Page 365 and 366:
Economizer:For SYSTEM-TYPE equals S
- Page 367 and 368:
Cautionary Warnings:1. If the user
- Page 369 and 370:
. Examplesi. Example Control Strate
- Page 371 and 372:
TABLE IV.26 ContinuedMIN- Zone Cool
- Page 373 and 374:
Graphically" this example strategy
- Page 375 and 376:
For those ZONEs other than the WARM
- Page 377 and 378:
air ducts to the ZONE. If the user
- Page 379 and 380:
Note: The preceding diagram is vali
- Page 381 and 382:
TABLE IV.27MAJOR CONTROL STRATEGIES
- Page 383 and 384:
(4) Specify COOL-TEMP-SCH in the ZO
- Page 385 and 386:
iii. Example Control Strategy for S
- Page 387 and 388:
(7) The desired control strategy fo
- Page 389 and 390:
iv. Example Control Strategy for SY
- Page 391 and 392:
Graphically, the example strategy f
- Page 393 and 394:
Procedure:(1) Specify SYSTEM-TYPE =
- Page 395 and 396:
hourly values in the referenced DAY
- Page 397 and 398:
Graphically, the Cycling Forced Air
- Page 399 and 400:
v. Control Strategy for SYSTEM-TYPE
- Page 401 and 402:
Graphically, the strategy for UVT l
- Page 403 and 404:
vii. Example Control Strategies for
- Page 405 and 406:
temperatures will be used to modula
- Page 407 and 408:
viii. Example Control Strategies fo
- Page 409 and 410:
'""~'"~'" c.EJ-- '"~«110 0100 0Win
- Page 411 and 412:
This establishes the hourly tempera
- Page 413 and 414:
TABLE IV.29MAJOR CONTROL STRATEGIES
- Page 415 and 416:
(3) Specify COOL-TEMP-SCH in the ZO
- Page 417 and 418:
The following is an example of data
- Page 419 and 420:
SP-2ZONE DESIGN-HEAT-T = 68DESIGN-C
- Page 421 and 422:
COOl-MA.XiHeat'''''1'''00CoolingSet
- Page 423 and 424:
DDE-2Coolingc;- SetpointThermo~tatS
- Page 425 and 426:
For multi zone and dual-duct system
- Page 427 and 428:
S-3; SYSTEM Keyword ; ValueKeyword
- Page 429 and 430:
SUPPLY-LOOUTSIDE-HIOUTSIDE-LONotes:
- Page 431 and 432:
___ -;-;--_______ =U-nameDAY-RESET-
- Page 433 and 434:
108Z642Fig. IV.17.00 2 4 6 8 10XDef
- Page 435 and 436:
POOR PRACTICE GOOD PRACTICE GOOD PR
- Page 437 and 438:
INPUT SYSTEMSCOOL-CAP-CURVE = CURVE
- Page 439 and 440:
__ ---;-;---:;:-,=~-- ; CURVE-F IT
- Page 441 and 442:
AIR-CHANGES/HRCFM/SQFTRATED-CFMtemp
- Page 443 and 444:
The exhaust fan is assumed to be co
- Page 445 and 446:
4. ZONE-CONTROLThe function of the
- Page 447 and 448:
Code WordTHERMOSTATICTABLE IV.30BAS
- Page 449 and 450:
U-name= ZONE-CONTROL or Z-C (User W
- Page 451 and 452:
TABLE IV.32Code-WordCONDITIONEDUNCO
- Page 453 and 454:
Warning: When simulating a variable
- Page 455 and 456:
Note: This keyword should normally
- Page 457 and 458:
6. SYSTEM-CONTROLThe function of th
- Page 459 and 460:
If the user has not done so already
- Page 461 and 462:
COOL-CONTROLCOOL-SET-TCOOL-RESET-SC
- Page 463 and 464:
that the ductwork condenses the hum
- Page 465 and 466:
U-narne= SYSTEM-CONTROL or S-C (Use
- Page 467 and 468:
7. SYSTEM-AIRThe function of the SY
- Page 469 and 470:
If MIN--AIR-SCH is used, the value
- Page 471 and 472:
DUCT-AIR-LOSSDUCT-DELTA-TMAX-OA-FRA
- Page 473 and 474:
SCHEDULE hours(clock time)1,6(midni
- Page 475 and 476:
8. SYSTEM-FANSThe function of the S
- Page 477 and 478:
120.0 ,--,r----,-----r----.---,--."
- Page 479 and 480:
Table IV.36SYSTEM-TYPEDefaultValue
- Page 481 and 482:
RETURN-STATICRETURN-EFFMAX-FAN-RATI
- Page 483 and 484:
U-name= SYSTEM-FANS or S-FANS (User
- Page 485 and 486:
9. SYSTEM-TERMINALThe function of t
- Page 487 and 488:
_____-------: SYSTEM-TERMINAL or S-
- Page 489 and 490:
MAX-FLUID-TFLUID-HEAT-CAPWhen the u
- Page 491 and 492:
11. SYSTEM-EQUIPMENTFor the simulat
- Page 493 and 494:
HeatingCBF ~EIRT ~QE ~COIL-BF * COI
- Page 495 and 496:
In both the preceeding examples bot
- Page 497 and 498:
TABLE IV.39 (cont)DefaultDefault Cu
- Page 499 and 500:
COOL-SH-CAPis the sensible heat rem
- Page 501 and 502:
A = coil entering condition,B = coi
- Page 503 and 504:
MAX-COND-RCVRYCRANKCASE-HEATCRANKCA
- Page 505 and 506:
RATED-HEIR-FCFM *ELEC-HEAT-CAPMIN-H
- Page 507 and 508:
__ --,,-=-==-___ = SYSTEM-EQUIPMENT
- Page 509 and 510:
InputRangeKeyword Abbrev. User Inpu
- Page 511 and 512:
12. SYSTEMThe function of the SYSTE
- Page 513 and 514:
Code-WordTABLE IV.40SYSTEM-TYPEGene
- Page 515 and 516:
TABLE IV.42Default Heating Sources
- Page 517 and 518:
Code-WordDIRECTDUCTPLENUM-ZONESTABL
- Page 519 and 520:
U-name= SYSTEM or SYST (Us er Works
- Page 521 and 522:
13. PLANT-ASSIGNMENTA special featu
- Page 523 and 524:
14. SYSTEMS-REPORTThe function of t
- Page 525 and 526:
TABLE IV.45 (contd)SS-GSS-HSS-ISS-J
- Page 527 and 528:
15. HOURLY-REPORTThe HOURLY-REPORT
- Page 529 and 530:
16. REPORT-BLOCKThe REPORT-BLOCK in
- Page 531 and 532:
TABLE IV.46VARIABLE-TYPE = GLOBALV
- Page 533 and 534:
VARIABLE-LISTNumberVARIABLE-TYPE =
- Page 535 and 536:
VARIABLES BYSYSTEM-TYPE FOR VARIABL
- Page 537 and 538:
VARIABLES BY SYSTEM-TYPE FOR VARIAB
- Page 539 and 540:
TABLE IV.48VARIABLE-TYPE = U-name o
- Page 541 and 542:
VARIABLE-TYPE = U-name of SYSTEM (c
- Page 543 and 544:
VARIABLES BY SYSTEM-TYPE FOR VARIAB
- Page 545 and 546:
VARIABLES BY SYSTEM-TYPE FOR VARIAB
- Page 547 and 548:
VARIABLES BY SYSTEM-TYPE FOR VARIAB
- Page 549 and 550:
TABLE IV.49VARIABLE-TYPE = U-name o
- Page 551 and 552:
VARIABLES BY SYSTEM-TYPE FOR VARIAB
- Page 553 and 554:
d. heating coil design capacitye. c
- Page 555 and 556:
design routine will change MAX-SUPP
- Page 557 and 558:
sensible cool ing capacities and th
- Page 560 and 561:
V. PLANT EQUIPMENT SIMULATION PROGR
- Page 562 and 563:
Only one configuration of building
- Page 564 and 565:
The primary purpose of the plant is
- Page 566 and 567:
PART-LOAD-RATIOPLANT-PARAMETERSCURV
- Page 568 and 569:
B. PDL INPUT INSTRUCTIONS1. PLANT-E
- Page 570 and 571:
U-namePLANT-EQUIPMENTTYPESIZEAny un
- Page 572 and 573:
This page is blank intentionally.V.
- Page 574 and 575:
As an example, if three 100-ton one
- Page 576 and 577:
5. If a LOAD-ASSIGNMENT instruction
- Page 578 and 579:
0 name; PLANT-EQUIPMENT+ or P-E (Us
- Page 580 and 581:
TABLE V.4Equipment PART -LOAD-RATIO
- Page 582 and 583:
PART-LOAD-RATIO or P-L-R(User Works
- Page 584 and 585:
TABLE V.5PLANT-PARAMETERS KEYWORDSC
- Page 586 and 587:
TABLE V.5 (cont)Entering stearn tem
- Page 588 and 589:
OPEN-REC-COND-PWROPEN-REC-COND-TYPE
- Page 590 and 591:
TWR-TEMP-CONTROLTWR-WTR-SET-POINTTW
- Page 592 and 593:
DHW-HEATER-FUELELEC-DHW-LOSSaccepts
- Page 594 and 595:
PumpsCCIRC-DESIGN-T-DROPCCIRC-HEADC
- Page 596 and 597:
KeywordAbbrev.User InputInputDesc.D
- Page 598 and 599:
InputRangeKeyword Abbrev. User Inpu
- Page 600 and 601:
(-EIR-FT)(-EIR-FPLR)Elec inFor the
- Page 602 and 603:
This page is blank intentionally.V.
- Page 604 and 605:
ABSORS-CAP-FTABSORS-CAP-FTSABSORS-H
- Page 607 and 608:
TABLE V.6 - CONTINUEDKe~ymrd Indeee
- Page 609 and 610:
DieselDIESEL-EXH-FPLRDIESEL-I/O-FPL
- Page 611 and 612:
EQUIPMENT-QUAD(E-Q)(User Worksheet)
- Page 613 and 614:
InputRan~eKeyword Abbrev. User Inpu
- Page 615 and 616:
5. LOAD-ASSIGNMENTThe LOAD-ASSIGNME
- Page 617 and 618:
PLANT-EQUIPMENT; UTILITYNUMBER ; 10
- Page 619 and 620:
In the example above, the electric
- Page 621 and 622:
KeywordTYPEOPERATl ON-MODELOAD-RANG
- Page 623 and 624:
PRED-LOAD-RANGEfor the equipment no
- Page 625 and 626:
where QH, QC, and QE are, respectiv
- Page 627 and 628:
PRED-LOAD-RANGE = 2LOAD-ASSIGNMENT
- Page 629 and 630:
7. HEAT-RECOVERYThe function of the
- Page 631 and 632:
Rules:1. Table V.11 illustrates the
- Page 633 and 634:
The correct input for achieving thi
- Page 635 and 636:
HEAT-RECOVERY or HEAT-R(User Worksh
- Page 637 and 638:
HEAT-STORE-SCHCOOL-STORE-SCHHTANK-L
- Page 639 and 640:
For example, a compression chiller
- Page 641 and 642:
$DEFINE CHARGING SCHEDULES$TANK-OS
- Page 643 and 644:
HOT-TA~= PLANT-EQUIPMENTTYPE HTAI'l
- Page 645 and 646:
ENERGY-STORAGE or E-S(User Workshee
- Page 647 and 648:
TABLE V.12ENERGY-COST Instruction R
- Page 649 and 650:
MIN-MONTHLY-CHGMIN-PEAK-LOADby DOE
- Page 651 and 652:
It is recognized that the program m
- Page 653 and 654:
ENERGY-COST or E-C(User Worksheet)K
- Page 655 and 656:
SITE-FACTORspecifies a number that
- Page 657 and 658:
11. REFERENCE-COSTSIf the user wish
- Page 659 and 660:
REFERENCE-COSTS or R-C(User Workshe
- Page 661 and 662:
13. PLANT-ASSIGNMENTThe special fea
- Page 663 and 664:
14. PLANT-REPORTThe PLANT-REPORT in
- Page 665 and 666:
TABLE V.14PLANT Program ReportsCode
- Page 667 and 668:
----.c;-;-------- ; HOURLY-REPORT o
- Page 669 and 670:
------c-:-;------- = REPORT-BLOCK o
- Page 671 and 672:
VARIABLELIST123456789101112131415
- Page 673 and 674:
TABLE V. 21VARIABLE-TYPE = HERM-CEN
- Page 675 and 676:
TABLE V.24VARIABLE-TYPE = DIESEL-GE
- Page 677 and 678:
TABLE V.28VARIABLE-TYPE = CTANK-STO
- Page 680 and 681:
VI.ECONOMICS PROGRAMA. INTRODUCTION
- Page 682 and 683:
The present value of the energy cos
- Page 684 and 685:
4. Instruction SequenceIn general,
- Page 686 and 687:
U-name= COMPONENT-COST or C-CInputR
- Page 688 and 689:
allowed to default to 1.0. The UNIT
- Page 690 and 691:
ENER GY -COSTspecifies a list, up t
- Page 692 and 693:
C. ECONOMIC EVALUATION METHODSDOE-2
- Page 694 and 695:
3. The investment statistics that d
- Page 696 and 697:
LA-7689-M Ver. 2.1LBL-S706 Rev. 1DO
- Page 699 and 700:
Part 2CHAPTER VII.REPORTSPageVI1.1A
- Page 701:
A. INTRODUCTION ....1. Standard Rep
- Page 704 and 705:
B. LOADS OUTPUT REPORT DESCRIPTIONS
- Page 706 and 707:
EXAMPLE BuILDING JA, CHICAGOOUE-2.t
- Page 708:
EX4HPLE 8UILDING lA, CHICAGO DOE-2.
- Page 712 and 713:
EXAMPLE BUILDING ~A, CHICAGO om:-2.
- Page 714:
l:XAMPLE BJILQINt; lA, CHICAGO 00[-
- Page 721 and 722:
EXAMPLE BUILOING ]A, CHICAGO 00[-2.
- Page 723 and 724:
ExA~PLE BUILDING 3At CHICAGO OOE-2.
- Page 725 and 726:
EXAMPLE au Il DING 3A, CHICAGO00E-2
- Page 727 and 728:
EXAMPLE BUILDING 3A, CHICAGO DOE-2.
- Page 729 and 730:
..NZ 0~ ~"N·~"~;; NW~ Z " 00~ ~~ Z
- Page 731 and 732:
EXAMPLE BUILDING 3A, CHICAGOREPORT-
- Page 733 and 734:
REPORT LV-K - WEIGHTING FACTOR SUMM
- Page 735 and 736:
REPORT LS-A - SPACE PEAK LOADS SUMM
- Page 737 and 738:
REPORT LS-B - SPACE PEAK LOAD COMPO
- Page 739 and 740:
EXAMPLE BUILDING 3A, CHICAGO OOE-2.
- Page 741 and 742:
EXAMPLE BUILDING 3A, CHICAGO DOE-2.
- Page 743 and 744:
HAMPLE BUIlDING 3A, CHICAGO 00E-2.1
- Page 745 and 746:
EXAMPLE BUILDI~~ lA, CHICA~O OOE-2.
- Page 747 and 748:
EU"PLE lIuILOINt; lA, ('HOoGO OOf-2
- Page 749 and 750:
To illustrate how the entries in th
- Page 751 and 752:
SIMPLE StrUCTURE RUI'. 3A. (I·ICA~
- Page 753 and 754:
SIMPLE ~TRUCTURE RUr.. ,A, nle"";~J
- Page 755 and 756:
SIMPLE Srl
- Page 757 and 758:
SIMPLF STRUCTURE RU~!A, C~ICAGJDOE-
- Page 759 and 760:
12. BUILDINGLATENTCLG LOAD13. BUILD
- Page 761 and 762:
.EXAMPLE BUILOING 3A, CHICAGO OOE-2
- Page 763 and 764:
EXAMPLE BUILDING U, CHICAGOODE-l.t
- Page 765:
, 0 l P R ~ C E S SOH N P U f OAr A
- Page 768 and 769:
7. COOLING CAPACITY (KBTU/HR) is ei
- Page 770 and 771:
EXAMPLE 8UILDING 3A, CHICAGO DOE-2a
- Page 772 and 773:
EXA~plEBulLOING )A, CHICAGO00E-2.1U
- Page 774 and 775:
EXAMPlE 8UllOIN~ 311., CHICAGO DOE-
- Page 776 and 777:
EXAMPLE BU!LOING 3A, CHICAGO DOE-2a
- Page 778 and 779:
eXANPle 8U(lDtN~ lAt CHICAGO OOE-2.
- Page 780 and 781:
EXAMPLE BUiLDING 3A, CHICAGO OOE-2.
- Page 782 and 783:
EXAMPLE U~ILDING lA, CHICAGO OOE-2.
- Page 784 and 785:
EXAMPLE BUllOING 3A, CHICAGO OOE-2.
- Page 786 and 787:
EXAMPLE BUlLOIN~ 340, CHICAGO DOE-2
- Page 788 and 789:
REPORT SS-G - ZONE MONTHLY LOADS SU
- Page 790 and 791:
EXAMPLE BuiLDING 3A, CHICAGO00E-2.1
- Page 792 and 793:
EXAMPLE BUILDING 3A, CHICAGOODE-Z.l
- Page 794 and 795:
EXAMPLE BUJLDING 3A, CHICAGO OOE-2.
- Page 796 and 797:
EXAMPLE BUILDING 3A, CHICAGn 00E-2.
- Page 798 and 799:
S{/-l"lE STIlUUUJ.l.[ RUN)A, CH(AGU
- Page 800 and 801:
SI~PLE srpU(TUR[ PU~ ~A, CHICAGU DO
- Page 802 and 803:
CC===C=>/'I>/'I>/'I>/'I"'>/'I.r~rr~
- Page 804 and 805:
• 0 LPRO C E S 5 0 RN "u rD 0\ ,
- Page 806 and 807:
EXAMPLE 8UILDING lA, CHICAGOOOE-2.1
- Page 808 and 809:
EXAHPLE BUILOING )11"CHICAGODOE-2.1
- Page 810 and 811:
EXAHPlE aUILDING lA, CHICAGO00E-2.1
- Page 812 and 813:
EXAHPLE BUILDING 3A, CHICAGO 00[-2.
- Page 814 and 815:
REPORT PS-A - PLANT ENERGY UTILIZAT
- Page 816 and 817:
EXAMPLE 6ulLDI~~lA, CHICAGOKEPQRT-
- Page 818 and 819:
EXAHPLE t3UILD!NG 3A, CHICAGO QOE-2
- Page 820 and 821:
REPORT PS-C - EQUIPMENT PART LOAD O
- Page 822 and 823:
REPORT PS-D --PLANT LOADS SATISFIED
- Page 824 and 825:
EXAMPLE DUILDING 3A, CHICAGO 00E-2.
- Page 826 and 827:
EXAMPLE BUILDING lA, CHICAGOREPORT-
- Page 828 and 829:
EXAMPLE BUILDING JA, CHICAGOOOE-2.1
- Page 830 and 831:
EXAMPLE 8UIlOING 3A, CHICAGO OOE-2.
- Page 832 and 833:
EXAMPLE BuILOIN~3A, CHICAGOREPORT-
- Page 834 and 835:
EXAMPLE BUILDING JA, CHICAGOREPURT-
- Page 836 and 837:
EXAMPLE BUILOING- 3A, CHICAGO OOE-2
- Page 838 and 839:
E D L PRO C E 5 S 0 R N pur D A T A
- Page 840 and 841:
UNIT MINOROVERHAUL COSTMI NOR OVERH
- Page 842 and 843:
. ES-A: ANNUAL ENERGY AND OPERATION
- Page 844 and 845:
ES-B:LIFE-CYCLE BUILDING AND PLANT
- Page 846 and 847:
ES-C:ENERGY SAVINGS, INVESTMENT STA
- Page 848 and 849:
EXAHPlE BUILDING lA, CHICAGO onE-2.
- Page 850 and 851:
DOE-2.1E Documentation Update: Weat
- Page 852 and 853:
DOE-2.1E Documentation Update: Weat
- Page 854 and 855:
DOE-2.1E Documentation Update: Weat
- Page 856 and 857:
DOE-2.1E Documentation Update: Weat
- Page 858 and 859:
DOE-2.1E Documentation Update: Weat
- Page 860 and 861:
CRevised April, 1999 VIII.12DOE-2.1
- Page 862 and 863:
DOE-2.1E Documentation Update: Weat
- Page 864 and 865:
DOE-2.1E Documentation Update: Weat
- Page 866 and 867:
DOE-2.1E Documentation Update: Weat
- Page 868 and 869:
DOE-2.1E Documentation Update: Weat
- Page 870 and 871:
Revised April, 1999 VIII.22DOE-2.1E
- Page 873 and 874:
VIII.WEATHER DATAA. INTRODUCTIONThe
- Page 875 and 876:
TABLE VIIL1WEATHER DATAData for add
- Page 877 and 878:
DOE-2 LATITUDE LONGITUDE TIME ZONE
- Page 879 and 880:
This page has been deleted intentio
- Page 881 and 882:
Crescent CityI1 I. Yreka.OrleansI11
- Page 883 and 884:
Zone Representative Cities DOE-2 Fi
- Page 885 and 886:
D. SOLAR RADIATION DATANone of ther
- Page 887 and 888:
SOLMET10 SOLARSOLA","AOIAtION VAlU
- Page 889 and 890:
APPENDIX VI I LANOAA TEST REFERENCE
- Page 891 and 892:
The first step in the selection pro
- Page 893 and 894:
B. MANUAL AND TAPE NOTATIONS1. Form
- Page 895 and 896:
D. INVENTORYWBAN NUMBER STATION SEL
- Page 897 and 898:
XX XX X XXX. -oSLRRADXXXXVNoNoI
- Page 899 and 900:
TAPETAPEFIELD NUMBER POSITIONS ELEM
- Page 901 and 902:
TAPEFIELD NUMBERTAPEPOSiTIONSELEMEN
- Page 903 and 904:
I NTkOlJUCTl ONSolar radiation and
- Page 905:
Co 1 umn77-8182-8586-9394-98* 99-10
- Page 908 and 909:
DOE-2 Weather ProcessorThe weather
- Page 910 and 911:
Columns Format Description19-24 R T
- Page 912 and 913:
7-12 L A code-word specifying the o
- Page 914 and 915:
Example 2:To EDIT for August 15 fro
- Page 916 and 917:
APPENDIX VIILDMISCELLANEOUS WEATHER
- Page 918 and 919:
-0",z",0Uz·0'" _if>lew",a. i'!'"~~
- Page 920 and 921:
C. CTI WEATHER TAPES1. GeneralThe C
- Page 922 and 923:
YEAR 19b9 TRY Al~AN'. NEW 'ORMONrHl
- Page 925 and 926:
A. LDLCommand Word Abbreviation Pag
- Page 927 and 928:
KeywordsDIV I DEDRYBULB-HIDRYBULB-L
- Page 929 and 930:
Keywords Abbreviation Associated Co
- Page 931 and 932:
Code-Words Associated KexwordsAIR-C
- Page 933 and 934:
B. SOLCommand Word Abbreviation ~AB
- Page 935 and 936:
KeywordDEFROST-DEGRADEDEFROST-TDESI
- Page 937 and 938:
Keyword Abbreviation Associated Com
- Page 939 and 940:
Code-WordALL-SUMMARYBI-LINEARBI-QUA
- Page 941 and 942:
Code-WordAssociated KeywordSS-DSUMM
- Page 943 and 944:
Keyword Abbreviation Associated Com
- Page 945 and 946:
Keyword Abbreviation Associated Com
- Page 947 and 948:
Keyword Abbreviation Associated Com
- Page 949 and 950:
KeywordTWR-FAN-CONTROLTWR-FAN-ELEC-
- Page 951 and 952:
Code-WordsMETHANOLNATURAL-GASONE-SP
- Page 953 and 954:
KeywordAssociatedCommand Word Assoc
- Page 955 and 956:
KeywordOUT-I through OUT-12PARAS-KW
- Page 957 and 958:
Code-WordLIQ-SOURCEMONTHLYNON-SPARA
- Page 959 and 960:
Input or Output Input to OutDut fro
- Page 961 and 962:
Input or Output Input to Output fro
- Page 963 and 964:
E. EDLCorrrnand Word Abbreviation P
- Page 966 and 967:
Code-WordALL-SUMMARYALL-VERIFICATIO
- Page 969 and 970:
X. LIBRARY DATAA. SCHEDULES LIBRARY
- Page 971 and 972:
100r..., z: ~a: '-' 50&oJ"-l-o MI
- Page 973 and 974:
OFFICESWEEKDAYSWEEKENDS & HOLl D,L,
- Page 975 and 976:
SMALL RETAIL STOREWEEKDAYS & SATURD
- Page 977 and 978:
SCHOOL/CLASSROOMREGULAR SCHOOL...10
- Page 979:
100 1~z...u so... '"c.~1o M 4100 ,~
- Page 982 and 983:
1. Thermal Properties of Buildina M
- Page 984 and 985:
Thermal Properties of Buildin9 Mate
- Page 986 and 987:
Tho ... l Propertl., of 8ullding Mo
- Page 988 and 989:
Thermal Properties of Building Mate
- Page 990 and 991:
The ... , Properties of Insul.tlng
- Page 992 and 993:
4. NotesNOTESTOTables of Materials
- Page 994:
11. "TRNSYS - A Transient System Si
Inappropriate
Loading...
Inappropriate
You have already flagged this document.
Thank you, for helping us keep this platform clean.
The editors will have a look at it as soon as possible.
Mail this publication
Loading...
Embed
Loading...
Delete template?
Are you sure you want to delete your template?
DOWNLOAD ePAPER
This ePaper is currently not available for download.
You can find similar magazines on this topic below under ‘Recommendations’.

