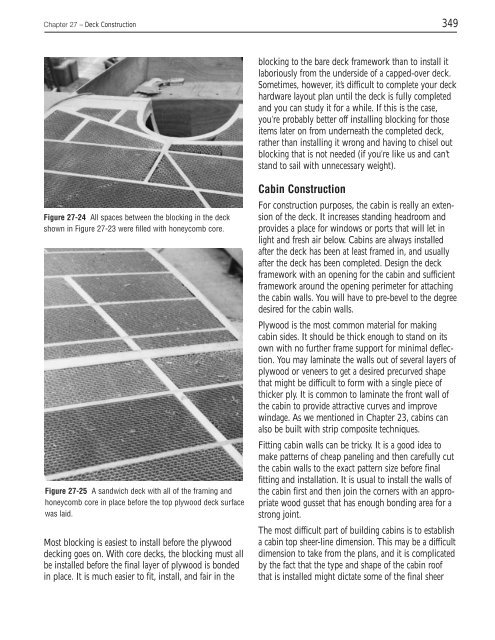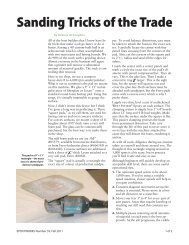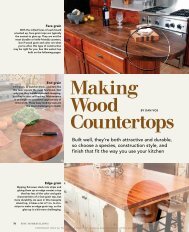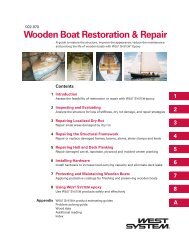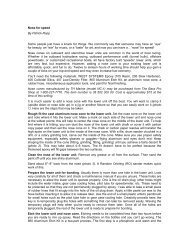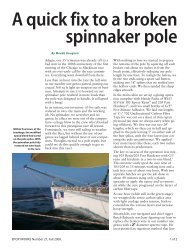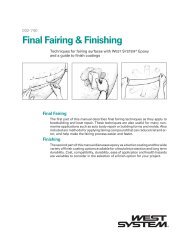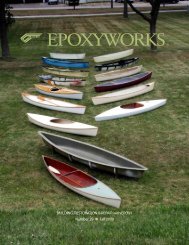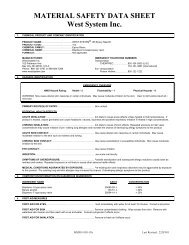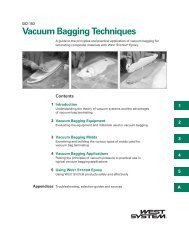- Page 1:
The Gougeo
- Page 4 and 5:
Gougeon Br
- Page 6 and 7:
iv Table of Content Getting Started
- Page 8 and 9:
vi Table of Content Chapter 17 Mold
- Page 10 and 11:
viii Table of Content Later Product
- Page 12 and 13:
x Preface The brie
- Page 14 and 15:
xii Table of Content
- Page 16 and 17:
2 Introduction With the help of fri
- Page 18 and 19:
4 Introduction
- Page 21 and 22:
Modern Wood/Epoxy Composite Boatbui
- Page 23 and 24:
Chapter 2 - Modern Wood/Epoxy Compo
- Page 25 and 26:
Wood as a Structural Material CHAPT
- Page 27 and 28:
Chapter 3 - Wood as a Structural Ma
- Page 29 and 30:
Chapter 3 - Wood as a Structural Ma
- Page 31 and 32:
Chapter 3 - Wood as a Structural Ma
- Page 33 and 34:
Chapter 3 - Wood as a Structural Ma
- Page 35 and 36:
Chapter 3 - Wood as a Structural Ma
- Page 37 and 38:
Chapter 3 - Wood as a Structural Ma
- Page 39 and 40:
WEST SYSTEM ® Products This chapte
- Page 41 and 42:
Chapter 4 - WEST SYSTEM ® Products
- Page 43 and 44:
Chapter 4 - WEST SYSTEM ® Products
- Page 45 and 46:
Chapter 4 - WEST SYSTEM ® Products
- Page 47 and 48:
Chapter 4 - WEST SYSTEM ® Products
- Page 49 and 50:
Hull Construction Techniques— An
- Page 51 and 52:
Chapter 5 - Hull Construction Techn
- Page 53 and 54:
Chapter 5 - Hull Construction Techn
- Page 55 and 56:
Chapter 5 - Hull Construction Techn
- Page 57:
Getting Started Chapter 6 Before Yo
- Page 60 and 61:
46 Getting Started Finally, should
- Page 62 and 63:
48 Getting Started Designers’ fee
- Page 64 and 65:
50 Getting Started
- Page 66 and 67:
52 Getting Started Material Price/b
- Page 68 and 69:
54 Getting Started between layers o
- Page 70 and 71:
56 Getting Started mast; sails and
- Page 72 and 73:
58 Getting Started
- Page 74 and 75:
60 Getting Started and it is import
- Page 76 and 77:
62 Getting Started necessity. We al
- Page 78 and 79:
64 Getting Started Grit refers to t
- Page 80 and 81:
66 Getting Started An efficient flo
- Page 82 and 83:
68 Getting Started Ridge Pole Frame
- Page 84 and 85:
70 Getting Started
- Page 86 and 87:
72 Getting Started unimproved lumbe
- Page 88 and 89:
74 Getting Started If it is not yet
- Page 90 and 91:
76 Getting Started chapters, we adv
- Page 92 and 93:
78 Getting Started
- Page 94 and 95:
80 Getting Started The</str
- Page 96 and 97:
82 Getting Started cures quickly to
- Page 98 and 99:
84 Getting Started Evap. Rate LEL2
- Page 100 and 101:
86 Getting Started 4. Use wet, rath
- Page 102 and 103:
88 Getting Started
- Page 105 and 106:
Laminating and Bonding Techniques <
- Page 107 and 108:
Chapter 11 - Laminating and Bonding
- Page 109 and 110:
Chapter 11 - Laminating and Bonding
- Page 111 and 112:
Chapter 11 - Laminating and Bonding
- Page 113 and 114:
Chapter 11 - Laminating and Bonding
- Page 115 and 116:
Chapter 11 - Laminating and Bonding
- Page 117 and 118:
Chapter 11 - Laminating and Bonding
- Page 119 and 120:
Chapter 11 - Laminating and Bonding
- Page 121 and 122:
Scarfing Scarfing remains an essent
- Page 123 and 124:
Chapter 12 - Scarfing 109 and used
- Page 125 and 126:
Chapter 12 - Scarfing 111 Productio
- Page 127 and 128:
Chapter 12 - Scarfing 113 Figure 12
- Page 129 and 130:
Chapter 12 - Scarfing 115 Figure 12
- Page 131 and 132:
Chapter 12 - Scarfing 117 bevels on
- Page 133 and 134:
Synthetic Fibers and WEST SYSTEM ®
- Page 135 and 136:
Chapter 13 - Synthetic Fibers and W
- Page 137 and 138:
Chapter 13 - Synthetic Fibers and W
- Page 139 and 140:
Chapter 13 - Synthetic Fibers and W
- Page 141 and 142:
Chapter 13 - Synthetic Fibers and W
- Page 143 and 144:
Hardware Bonding As stated earlier
- Page 145 and 146:
Chapter 14 - Hardware Bonding 131 s
- Page 147 and 148:
Chapter 14 - Hardware Bonding 133 t
- Page 149 and 150:
Chapter 14 - Hardware Bonding 135 A
- Page 151 and 152:
Chapter 14 - Hardware Bonding 137 F
- Page 153 and 154:
Chapter 14 - Hardware Bonding 139 e
- Page 155 and 156:
Chapter 14 - Hardware Bonding 141 F
- Page 157 and 158:
Chapter 14 - Hardware Bonding 143 W
- Page 159 and 160:
Chapter 14 - Hardware Bonding 145 a
- Page 161 and 162:
Chapter 14 - Hardware Bonding 147 W
- Page 163 and 164:
Chapter 14 - Hardware Bonding 149 K
- Page 165 and 166:
Coating and Finishing Broadly, the
- Page 167 and 168:
Chapter 15 - Coating and Finishing
- Page 169 and 170:
Chapter 15 - Coating and Finishing
- Page 171 and 172:
Chapter 15 - Coating and Finishing
- Page 173 and 174:
Chapter 15 - Coating and Finishing
- Page 175 and 176:
Chapter 15 - Coating and Finishing
- Page 177:
First Production Steps Chapter 16 L
- Page 180 and 181:
166 First Production Steps Hull Lin
- Page 182 and 183:
168 First Production Steps Figure 1
- Page 184 and 185:
170 First Production Steps 1" X 4"
- Page 186 and 187:
172 First Production Steps After ch
- Page 188 and 189:
174 First Production Steps did the
- Page 190 and 191:
176 First Production Steps stem or
- Page 192 and 193:
178 First Production Steps Figure 1
- Page 194 and 195:
180 First Production Steps case you
- Page 196 and 197:
182 First Production Steps curve th
- Page 198 and 199:
184 First Production Steps Mark the
- Page 200 and 201:
186 First Production Steps
- Page 202 and 203:
188 First Production Steps will be
- Page 204 and 205:
190 First Production Steps Notches
- Page 206 and 207:
192 First Production Steps image an
- Page 208 and 209:
194 First Production Steps probably
- Page 210 and 211:
196 First Production Steps Figure 1
- Page 212 and 213:
198 First Production Steps
- Page 214 and 215:
200 First Production Steps
- Page 216 and 217:
202 First Production Steps Setting
- Page 218 and 219:
204 First Production Steps To detec
- Page 220 and 221:
206 First Production Steps Beveling
- Page 222 and 223:
208 First Production Steps Section
- Page 224 and 225:
210 First Production Steps Stem lam
- Page 226 and 227:
212 First Production Steps Figure 1
- Page 228 and 229:
214 First Production Steps
- Page 230 and 231:
216 First Production Steps Keel Fai
- Page 232 and 233:
218 First Production Steps
- Page 235 and 236:
Building a Mold or Plug A mold is a
- Page 237 and 238:
Chapter 20 - Building a Mold or Plu
- Page 239 and 240:
Chapter 20 - Building a Mold or Plu
- Page 241 and 242:
Chapter 20 - Building a Mold or Plu
- Page 243 and 244:
Laminating Veneer Over a Mold or Pl
- Page 245 and 246:
Chapter 21 - Laminating Veneer Over
- Page 247 and 248:
Chapter 21 - Laminating Veneer Over
- Page 249 and 250:
Chapter 21 - Laminating Veneer Over
- Page 251 and 252:
Chapter 21 - Laminating Veneer Over
- Page 253 and 254:
Chapter 21 - Laminating Veneer Over
- Page 255 and 256:
Chapter 21 - Laminating Veneer Over
- Page 257 and 258:
Chapter 21 - Laminating Veneer Over
- Page 259 and 260:
Chapter 21 - Laminating Veneer Over
- Page 261 and 262:
Chapter 21 - Laminating Veneer Over
- Page 263 and 264:
Stringer-Frame Construction While s
- Page 265 and 266:
Chapter 22 - Stringer-Frame Constru
- Page 267 and 268:
Chapter 22 - Stringer-Frame Constru
- Page 269 and 270:
Chapter 22 - Stringer-Frame Constru
- Page 271 and 272:
Chapter 22 - Stringer-Frame Constru
- Page 273 and 274:
Chapter 22 - Stringer-Frame Constru
- Page 275 and 276:
Chapter 22 - Stringer-Frame Constru
- Page 277 and 278:
Chapter 22 - Stringer-Frame Constru
- Page 279 and 280:
Strip Plank Laminated Veneer and St
- Page 281 and 282:
Chapter 23 - Strip Plank Laminated
- Page 283 and 284:
Chapter 23 - Strip Plank Laminated
- Page 285 and 286:
Chapter 23 - Strip Plank Laminated
- Page 287 and 288:
Chapter 23 - Strip Plank Laminated
- Page 289 and 290:
Chapter 23 - Strip Plank Laminated
- Page 291 and 292:
Chapter 23 - Strip Plank Laminated
- Page 293 and 294:
Chapter 23 - Strip Plank Laminated
- Page 295 and 296:
Hard Chine Plywood Construction A s
- Page 297 and 298:
Chapter 24 - Hard Chine Plywood Con
- Page 299 and 300:
Chapter 24 - Hard Chine Plywood Con
- Page 301 and 302:
Chapter 24 - Hard Chine Plywood Con
- Page 303 and 304:
Chapter 24 - Hard Chine Plywood Con
- Page 305 and 306:
Chapter 24 - Hard Chine Plywood Con
- Page 307 and 308:
Compounded Plywood Construction Mos
- Page 309 and 310:
Chapter 25 - Compounded Plywood Con
- Page 311 and 312: Chapter 25 - Compounded Plywood Con
- Page 313 and 314: Chapter 25 - Compounded Plywood Con
- Page 315 and 316: Chapter 25 - Compounded Plywood Con
- Page 317 and 318: Chapter 25 - Compounded Plywood Con
- Page 319 and 320: Chapter 25 - Compounded Plywood Con
- Page 321 and 322: Chapter 25 - Compounded Plywood Con
- Page 323 and 324: Chapter 25 - Compounded Plywood Con
- Page 325 and 326: Chapter 25 - Compounded Plywood Con
- Page 327 and 328: Chapter 25 - Compounded Plywood Con
- Page 329: Later Production Steps Chapter 26 I
- Page 332 and 333: 318 Later Production Steps Figure 2
- Page 334 and 335: 320 Later Production Steps Figure 2
- Page 336 and 337: 322 Later Production Steps Material
- Page 338 and 339: 324 Later Production Steps Bulkhead
- Page 340 and 341: 326 Later Production Steps Teak ven
- Page 342 and 343: 328 Later Production Steps fuel tan
- Page 344 and 345: 330 Later Production Steps to the s
- Page 346 and 347: 332 Later Production Steps they are
- Page 348 and 349: 334 Later Production Steps Figure 2
- Page 350 and 351: 336 Later Production Steps
- Page 352 and 353: 338 Later Production Steps Preparin
- Page 354 and 355: 340 Later Production Steps A semici
- Page 356 and 357: 342 Later Production Steps Figure 2
- Page 358 and 359: 344 Later Production Steps Figure 2
- Page 360 and 361: 346 Later Production Steps Staple p
- Page 364 and 365: 350 Later Production Steps Figure 2
- Page 366 and 367: 352 Later Production Steps Flat saw
- Page 368 and 369: 354 Later Production Steps Figure 2
- Page 371 and 372: Review of Basic Techniques for Usin
- Page 373 and 374: The Gougeo
- Page 375 and 376: The Gougeo
- Page 377 and 378: The Gougeo
- Page 379 and 380: The Gougeo
- Page 381 and 382: The Gougeo
- Page 383 and 384: The Gougeo
- Page 385 and 386: The Gougeo
- Page 387 and 388: The Gougeo
- Page 389 and 390: The Gougeo
- Page 391 and 392: The Gougeo
- Page 393 and 394: Fatigue Aspects of Epoxies and Wood
- Page 395 and 396: The Gougeo
- Page 397 and 398: The Gougeo
- Page 399 and 400: The Gougeo
- Page 401 and 402: The Gougeo
- Page 403 and 404: The Gougeo
- Page 405 and 406: The Gougeo
- Page 407 and 408: The Gougeo
- Page 409 and 410: The Gougeo
- Page 411 and 412: Selected Bibliography While the fol


