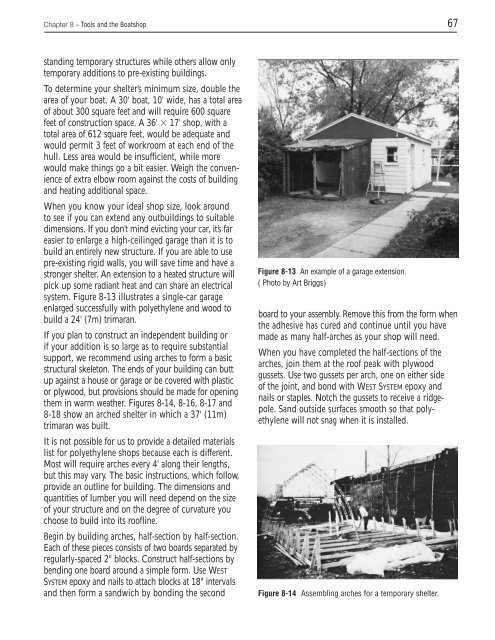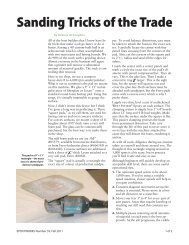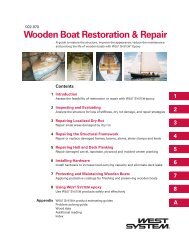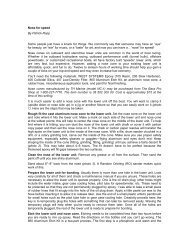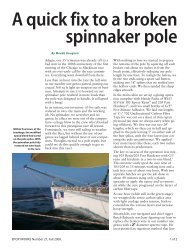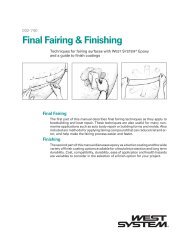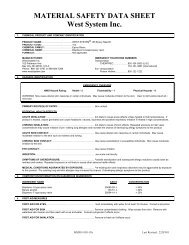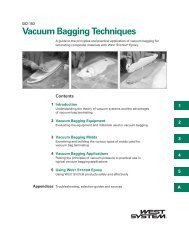The Gougeon Brothers on Boat Construction - WEST SYSTEM Epoxy
The Gougeon Brothers on Boat Construction - WEST SYSTEM Epoxy
The Gougeon Brothers on Boat Construction - WEST SYSTEM Epoxy
You also want an ePaper? Increase the reach of your titles
YUMPU automatically turns print PDFs into web optimized ePapers that Google loves.
Chapter 8 – Tools and the <strong>Boat</strong>shop 67<br />
standing temporary structures while others allow <strong>on</strong>ly<br />
temporary additi<strong>on</strong>s to pre-existing buildings.<br />
To determine your shelter’s minimum size, double the<br />
area of your boat. A 30' boat, 10' wide, has a total area<br />
of about 300 square feet and will require 600 square<br />
feet of c<strong>on</strong>structi<strong>on</strong> space. A 36' � 17' shop, with a<br />
total area of 612 square feet, would be adequate and<br />
would permit 3 feet of workroom at each end of the<br />
hull. Less area would be insufficient, while more<br />
would make things go a bit easier. Weigh the c<strong>on</strong>venience<br />
of extra elbow room against the costs of building<br />
and heating additi<strong>on</strong>al space.<br />
When you know your ideal shop size, look around<br />
to see if you can extend any outbuildings to suitable<br />
dimensi<strong>on</strong>s. If you d<strong>on</strong>’t mind evicting your car, it’s far<br />
easier to enlarge a high-ceilinged garage than it is to<br />
build an entirely new structure. If you are able to use<br />
pre-existing rigid walls, you will save time and have a<br />
str<strong>on</strong>ger shelter. An extensi<strong>on</strong> to a heated structure will<br />
pick up some radiant heat and can share an electrical<br />
system. Figure 8-13 illustrates a single-car garage<br />
enlarged successfully with polyethylene and wood to<br />
build a 24' (7m) trimaran.<br />
If you plan to c<strong>on</strong>struct an independent building or<br />
if your additi<strong>on</strong> is so large as to require substantial<br />
support, we recommend using arches to form a basic<br />
structural skelet<strong>on</strong>. <str<strong>on</strong>g>The</str<strong>on</strong>g> ends of your building can butt<br />
up against a house or garage or be covered with plastic<br />
or plywood, but provisi<strong>on</strong>s should be made for opening<br />
them in warm weather. Figures 8-14, 8-16, 8-17 and<br />
8-18 show an arched shelter in which a 37' (11m)<br />
trimaran was built.<br />
It is not possible for us to provide a detailed materials<br />
list for polyethylene shops because each is different.<br />
Most will require arches every 4' al<strong>on</strong>g their lengths,<br />
but this may vary. <str<strong>on</strong>g>The</str<strong>on</strong>g> basic instructi<strong>on</strong>s, which follow,<br />
provide an outline for building. <str<strong>on</strong>g>The</str<strong>on</strong>g> dimensi<strong>on</strong>s and<br />
quantities of lumber you will need depend <strong>on</strong> the size<br />
of your structure and <strong>on</strong> the degree of curvature you<br />
choose to build into its roofline.<br />
Begin by building arches, half-secti<strong>on</strong> by half-secti<strong>on</strong>.<br />
Each of these pieces c<strong>on</strong>sists of two boards separated by<br />
regularly-spaced 2" blocks. C<strong>on</strong>struct half-secti<strong>on</strong>s by<br />
bending <strong>on</strong>e board around a simple form. Use <strong>WEST</strong><br />
<strong>SYSTEM</strong> epoxy and nails to attach blocks at 18" intervals<br />
and then form a sandwich by b<strong>on</strong>ding the sec<strong>on</strong>d<br />
Figure 8-13 An example of a garage extensi<strong>on</strong>.<br />
( Photo by Art Briggs)<br />
board to your assembly. Remove this from the form when<br />
the adhesive has cured and c<strong>on</strong>tinue until you have<br />
made as many half-arches as your shop will need.<br />
When you have completed the half-secti<strong>on</strong>s of the<br />
arches, join them at the roof peak with plywood<br />
gussets. Use two gussets per arch, <strong>on</strong>e <strong>on</strong> either side<br />
of the joint, and b<strong>on</strong>d with <strong>WEST</strong> <strong>SYSTEM</strong> epoxy and<br />
nails or staples. Notch the gussets to receive a ridgepole.<br />
Sand outside surfaces smooth so that polyethylene<br />
will not snag when it is installed.<br />
Figure 8-14 Assembling arches for a temporary shelter.


