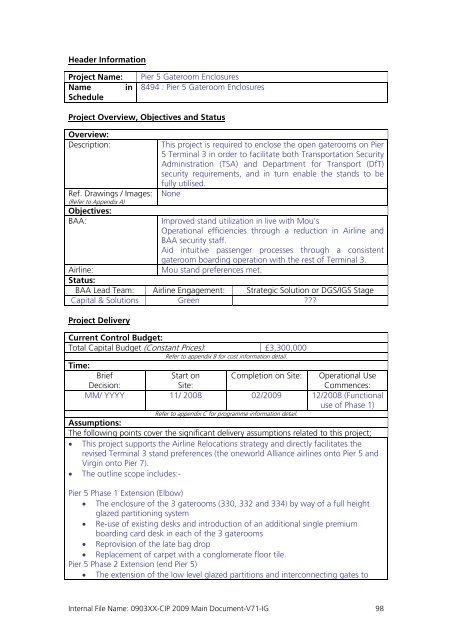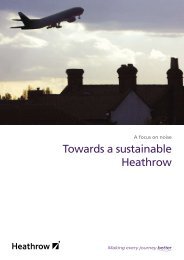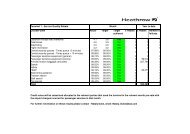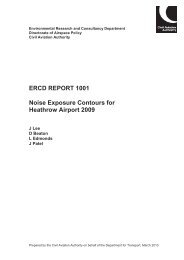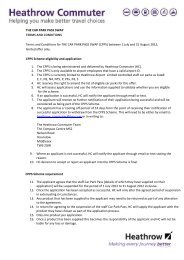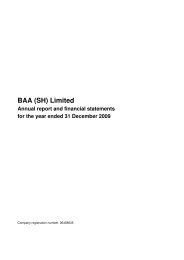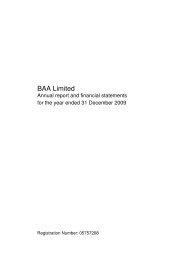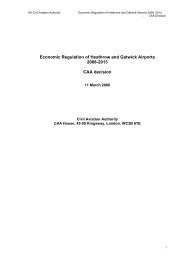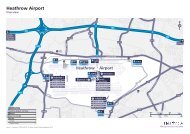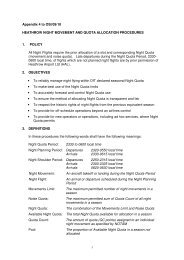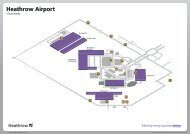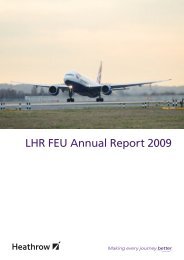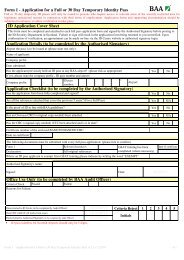- Page 1 and 2:
Capital Investment Plan 2009 (CIP 2
- Page 3 and 4:
3.3.2 List of Projects.............
- Page 5 and 6:
1 Introduction This document is Hea
- Page 7 and 8:
2 Strategy and Vision Heathrow Airp
- Page 9 and 10:
joint process of consultation and d
- Page 11 and 12:
HAL envisages the consultation foll
- Page 13 and 14:
Figure 2: High level Plan of Heathr
- Page 15 and 16:
Possibilities are outlined in the P
- Page 17 and 18:
transport services in the South Eas
- Page 19 and 20:
• Thames Water [Which covers ongo
- Page 21 and 22:
FQ41 : T5C Phase 3 FQ42 : T5D and S
- Page 23 and 24:
3 Q5 Delivery During the first year
- Page 25 and 26:
8275 : T4 Victor Pier Refurbishment
- Page 27 and 28:
9107 : LPI2 - Kier • BCT 7049 cov
- Page 29 and 30:
The Q5 CAA decision allowed for mon
- Page 31 and 32:
a working level. In March 2009, fol
- Page 33 and 34:
4 Regulatory and Legislative Contex
- Page 35 and 36:
• Consideration of the role of co
- Page 37 and 38:
to the size and character of the de
- Page 39 and 40:
• the requirement for a general u
- Page 41 and 42:
A principal objective for any CIP p
- Page 43 and 44:
practice and provides below detaile
- Page 45 and 46:
In order to publish CIP 2009 HAL ha
- Page 47 and 48:
5.7 Change Control A new client cha
- Page 49 and 50:
Figure 6: CCRS Dashboard. Internal
- Page 51 and 52:
As a result of the process outlined
- Page 53 and 54:
6.2 Discussions on Future Developme
- Page 55 and 56:
6.5 Aspirations for Future CIP Publ
- Page 57 and 58:
Appendices Appendix A: Project for
- Page 59 and 60:
The 2006 Progress Report specifical
- Page 61 and 62:
Agenda • Summary of Government de
- Page 63 and 64:
Activities over the next quarter FE
- Page 65 and 66:
Summary of Government decision •
- Page 67 and 68:
Trigger Change Control Appendix B:
- Page 69 and 70:
Appendix C: PDS - Q5 Eastern Campus
- Page 71 and 72:
• Traffic modelling analysis was
- Page 73 and 74:
Appendix A: Overview: Reference Dra
- Page 75 and 76:
Appendix C: Project Delivery: High
- Page 77 and 78:
Airline Community regarding this pr
- Page 79 and 80:
The following points cover the sign
- Page 81 and 82:
Header Information Project Name: CT
- Page 83 and 84:
Appendix A: Overview: Reference Dra
- Page 85 and 86:
Appendix C: Project Delivery: High
- Page 87 and 88:
The following points cover the sign
- Page 89 and 90:
Header Information Project Name: Pi
- Page 91 and 92:
Appendix A: Overview: Reference Dra
- Page 93 and 94:
Header Information Project Name: T2
- Page 95 and 96:
Areas of Disagreement The following
- Page 97 and 98:
Internal File Name: 0903XX-CIP 2009
- Page 99 and 100:
Appendix C: Project Delivery: High
- Page 101 and 102:
• Key scope assumptions for this
- Page 103 and 104: Appendix B: Project Delivery: Cost
- Page 105 and 106: Impact on User Charges: Not include
- Page 107 and 108: Appendix B: Project Delivery: Cost
- Page 109 and 110: Header Information Project Name: Na
- Page 111 and 112: Appendix A: Overview: Internal File
- Page 113 and 114: Appendix C: Project Delivery: High
- Page 115 and 116: The following points cover any sign
- Page 117 and 118: Appendix B: Project Delivery: Cost
- Page 119 and 120: Operational Issues Financial Revenu
- Page 121 and 122: Appendix B: Project Delivery: Cost
- Page 123 and 124: Header Information Project Name: Na
- Page 125 and 126: Appendix A: Overview: Reference Dra
- Page 127 and 128: Appendix C: Project Delivery: High
- Page 129 and 130: enable a start on site 27 October 2
- Page 131 and 132: Appendix B: Project Delivery: Cost
- Page 133 and 134: Appendix D: PDS - Q5 Western Campus
- Page 135 and 136: Operational Issues Financial Revenu
- Page 137 and 138: Header Information Project Name: Na
- Page 139 and 140: Appendix A: Overview: Reference Dra
- Page 141 and 142: Operational Issues Note: Assumption
- Page 143 and 144: Header Information Project Name: Na
- Page 145 and 146: Appendix B: Project Delivery: Cost
- Page 147 and 148: • Entrance doors for zones C to F
- Page 149 and 150: Internal File Name: 0903XX-CIP 2009
- Page 151 and 152: Header Information Project Name: Na
- Page 153: Appendix B: Project Delivery: Cost
- Page 157 and 158: Header Information Project Name: Na
- Page 159 and 160: Appendix A: Overview: Reference Dra
- Page 161 and 162: Header Information Project Name: Na
- Page 163 and 164: Appendix A: Overview: Reference Dra
- Page 165 and 166: Header Information Project Name: Na
- Page 167 and 168: Appendix A: Overview: Reference Dra
- Page 169 and 170: Appendix B: Project Delivery: Cost
- Page 171 and 172: Operational Issues Financial Revenu
- Page 173 and 174: Appendix B: Project Delivery: Cost
- Page 175 and 176: Header Information Project Name: Na
- Page 177 and 178: Appendix A: Overview: Reference Dra
- Page 179 and 180: Header Information Project Name: Na
- Page 181 and 182: Appendix A: Overview: Reference Dra
- Page 183 and 184: Appendix A: Overview: Reference Dra
- Page 185 and 186: Appendix B: Project Delivery: Cost
- Page 187 and 188: Revenue / Opex Cost Area: Maintenan
- Page 189 and 190: Appendix B: Project Delivery: Cost
- Page 191 and 192: Security 5 additional security lane
- Page 193 and 194: Appendix A: Overview: Reference Dra
- Page 195 and 196: Header Information Project Name: Na
- Page 197 and 198: Appendix A: Overview: Reference Dra
- Page 199 and 200: Header Information Project Name: Na
- Page 201 and 202: Appendix B: Project Delivery: Cost
- Page 203 and 204: The following points cover the sign
- Page 205 and 206:
Appendix B: Project Delivery: Cost
- Page 207 and 208:
Header Information Project Name: T4
- Page 209 and 210:
Appendix B: Project Delivery: Cost
- Page 211 and 212:
• Operational readiness will be c
- Page 213 and 214:
Appendix B: Project Delivery: Cost
- Page 215 and 216:
aggage process / facilities. The nu
- Page 217 and 218:
Header Information Project Name: Na
- Page 219 and 220:
Appendix A: Overview: Reference Dra
- Page 221 and 222:
Header Information Project Name: Na
- Page 223 and 224:
Appendix B: Project Delivery: Cost
- Page 225 and 226:
Impact on User Charges: Not include
- Page 227 and 228:
Header Information Project Name: Na
- Page 229 and 230:
Appendix B: Project Delivery: Cost
- Page 231 and 232:
Impact per Annum: To be developed o
- Page 233 and 234:
Header Information Project Name: Na
- Page 235 and 236:
Appendix B: Project Delivery: Cost
- Page 237 and 238:
Financial Revenue and Operational C
- Page 239 and 240:
Appendix F: PDS - Q5 Infrastructure
- Page 241 and 242:
• Structure & Civils • M&E (Ven
- Page 243 and 244:
Appendix B: Project Delivery: Cost
- Page 245 and 246:
Header Information Project Name: Na
- Page 247 and 248:
Appendix A: Overview: Reference Dra
- Page 249 and 250:
Appendix C: Project Delivery: High
- Page 251 and 252:
Header Information Project Name: A3
- Page 253 and 254:
Appendix A Area Locations Phase 10A
- Page 255 and 256:
Appendix B: Project Delivery: Cost
- Page 257 and 258:
Internal File Name: 0903XX-CIP 2009
- Page 259 and 260:
None Note: Impact on User Charge is
- Page 261 and 262:
Appendix C: Project Delivery: High
- Page 263 and 264:
Financial Revenue and Operational C
- Page 265 and 266:
Appendix B: Project Delivery: Cost
- Page 267 and 268:
Internal File Name: 0903XX-CIP 2009
- Page 269 and 270:
Pier 6 stands to levels acceptable
- Page 271 and 272:
Appendix A: Overview: Scope of Addi
- Page 273 and 274:
Appendix A: Overview: Scope of Addi
- Page 275 and 276:
Appendix C: Project Delivery: High
- Page 277 and 278:
• Southern Tango Taxiway - Block
- Page 279 and 280:
Appendix B: Project Delivery: Cost
- Page 281 and 282:
Header Information Project Name: Na
- Page 283 and 284:
per Annum: N/A due to minor nature
- Page 285 and 286:
Revenue / Opex Cost Area: Revenue (
- Page 287 and 288:
Appendix B: Project Delivery: Cost
- Page 289 and 290:
Exclusions (covered by separate PDS
- Page 291 and 292:
Header Information Project Name: Na
- Page 293 and 294:
Header Information Project Name: Na
- Page 295 and 296:
Appendix A: Overview: Reference Dra
- Page 297 and 298:
Appendix C: Project Delivery: High
- Page 299 and 300:
The following points cover any sign
- Page 301 and 302:
Header Information Project Name: Na
- Page 303 and 304:
Appendix A: Overview: Reference Dra
- Page 305 and 306:
Appendix C: Project Delivery: High
- Page 307 and 308:
Operational Issues Financial Revenu
- Page 309 and 310:
Header Information Project Name: Na
- Page 311 and 312:
Appendix B: Project Delivery: Cost
- Page 313 and 314:
• Design safeguards for ability t
- Page 315 and 316:
Appendix B: Project Delivery: Cost
- Page 317 and 318:
Header Information Project Name: Na
- Page 319 and 320:
Appendix B: Project Delivery: Cost
- Page 321 and 322:
• The Security Projects budget do
- Page 323 and 324:
Header Information Project Name: Na
- Page 325 and 326:
Header Information Project Name: Na
- Page 327 and 328:
Appendix B: Project Delivery: Cost
- Page 329 and 330:
Header Information Project Name: Na
- Page 331 and 332:
Appendix A: Overview: Reference Dra
- Page 333 and 334:
Header Information Project Name: Na
- Page 335 and 336:
Appendix B: Project Delivery: Cost
- Page 337 and 338:
Header Information Project Name: Na
- Page 339 and 340:
Appendix A: Overview: Reference Dra
- Page 341 and 342:
Internal File Name: 0903XX-CIP 2009
- Page 343 and 344:
Financial Revenue and Operational C
- Page 345 and 346:
Description: Ref. Drawings/ Images:
- Page 347 and 348:
Appendix I: PDS - Q5 Rail Project D
- Page 349 and 350:
Impact on User Charges: Not include
- Page 351 and 352:
None Note: Impact on User Charge is
- Page 353 and 354:
Rail Income Fare Evaluation progres
- Page 355 and 356:
Internal File Name: 0903XX-CIP 2009
- Page 357 and 358:
August 2008 Refer to appendix C for
- Page 359 and 360:
Header Information Project Name: Na
- Page 361 and 362:
Header Information Project Name: Na
- Page 363 and 364:
Header Information Project Name: Na
- Page 365 and 366:
Appendix K: PDS - Eastern Campus Ph
- Page 367 and 368:
Operational Issues • TTS Running
- Page 369 and 370:
Eastern Campus Phase 2 Safeguarding
- Page 371 and 372:
Appendix L: PDS - Q6 and Beyond Eas
- Page 373 and 374:
None. Note: Impact on User Charge i
- Page 375 and 376:
Note: Impact on User Charge is subj
- Page 377 and 378:
• Demolition of BA facility Cathe
- Page 379 and 380:
Appendix A: Overview: Reference Dra
- Page 381 and 382:
Appendix C: Project Delivery: High
- Page 383 and 384:
Appendix M: PDS - Q6 and Beyond Wes
- Page 385 and 386:
• Include all statutory approvals
- Page 387 and 388:
Header Information Project Name: CW
- Page 389 and 390:
Header Information Project Name: Na
- Page 391 and 392:
Header Information Project Name: Na
- Page 393 and 394:
Internal File Name: 0903XX-CIP 2009
- Page 395 and 396:
Commentary: None. Note: Impact on U
- Page 397 and 398:
• 25% of whole current IDL area t
- Page 399 and 400:
Header Information Project Name: Na
- Page 401 and 402:
Appendix A: Overview: Reference Dra
- Page 403 and 404:
• Existing closed gate rooms requ
- Page 405 and 406:
Header Information Project Name: T3
- Page 407 and 408:
Appendix A: Overview: Reference Dra
- Page 409 and 410:
will draw on the experience of deli
- Page 411 and 412:
Header Information Project Name: Na
- Page 413 and 414:
Appendix A: Overview: Reference Dra
- Page 415 and 416:
The project scope is inclusive of t
- Page 417 and 418:
Appendix A: Overview: Reference Dra
- Page 419 and 420:
this stage. Impact on User Charges:
- Page 421 and 422:
Note: Impact on User Charge is subj
- Page 423 and 424:
Impact on User Charges: Not include
- Page 425 and 426:
Areas of Disagreement The following
- Page 427 and 428:
Note: Impact on User Charge is subj
- Page 429 and 430:
Assumptions: The following points c
- Page 431 and 432:
Header Information Project Name: T5
- Page 433 and 434:
Appendix A: Overview: Reference Dra
- Page 435 and 436:
• The requirement to remove above
- Page 437 and 438:
Appendix N: PDS - Q6 and Beyond Inf
- Page 439 and 440:
o This project will fund the provis
- Page 441 and 442:
Appendix A2: Overview: Scope of Add
- Page 443 and 444:
Appendix A4: Overview: Q6 Scope of
- Page 445 and 446:
- Off Site Investment - Offsetting
- Page 447 and 448:
Estimated Per Passenger Cost Impact
- Page 449 and 450:
Financial Revenue and Operational C
- Page 451 and 452:
Header Information Project Name: CW
- Page 453 and 454:
Header Information Project Name: CW
- Page 455 and 456:
Header Information Project Name: CW
- Page 457 and 458:
Header Information Project Name: Na
- Page 459 and 460:
Appendix A: Overview: Reference Dra
- Page 461 and 462:
Revenue / Opex Cost Area: Revenue (
- Page 463 and 464:
No revenue increase. Negligible ope
- Page 465 and 466:
None Areas of Disagreement The foll
- Page 467 and 468:
None Areas of Disagreement The foll
- Page 469 and 470:
Areas of Disagreement The following
- Page 471 and 472:
None Areas of Disagreement The foll
- Page 473 and 474:
information is indicative only. Ass
- Page 475 and 476:
Impact on User Charges: Not include
- Page 477 and 478:
Header Information Project Name: Na
- Page 479 and 480:
Appendix A: Overview: Reference Dra
- Page 481 and 482:
Impact on User Charges: Not include
- Page 483 and 484:
Note: Impact on User Charge is subj
- Page 485 and 486:
Internal File Name: 0903XX-CIP 2009
- Page 487 and 488:
Internal File Name: 0903XX-CIP 2009
- Page 489 and 490:
Internal File Name: 0903XX-CIP 2009
- Page 491 and 492:
Internal File Name: 0903XX-CIP 2009
- Page 493 and 494:
Internal File Name: 0903XX-CIP 2009
- Page 495 and 496:
Appendix Q: Cost Schedules Cost Sch
- Page 497 and 498:
Internal File Name: 0903XX-CIP 2009
- Page 499 and 500:
Internal File Name: 0903XX-CIP 2009
- Page 501 and 502:
Internal File Name: 0903XX-CIP 2009
- Page 503 and 504:
Trigger Milestones Internal File Na
- Page 505 and 506:
Internal File Name: 0903XX-CIP 2009
- Page 507 and 508:
Internal File Name: 0903XX-CIP 2009
- Page 509 and 510:
Internal File Name: 0903XX-CIP 2009


