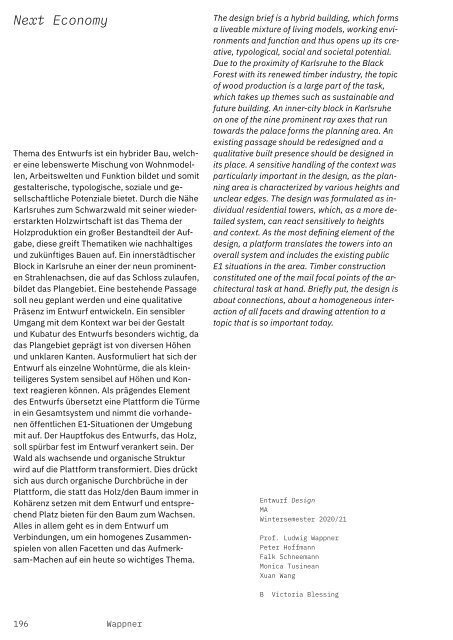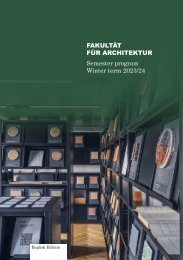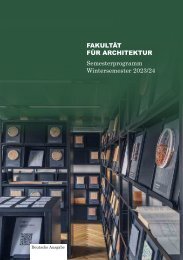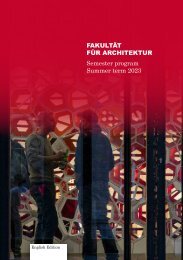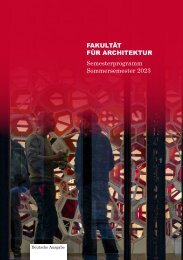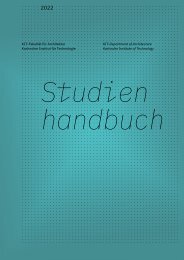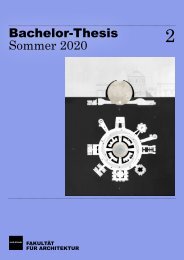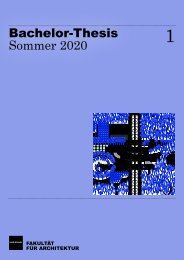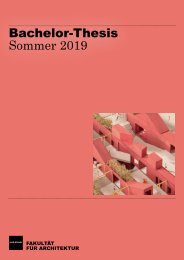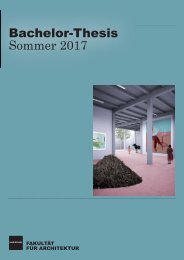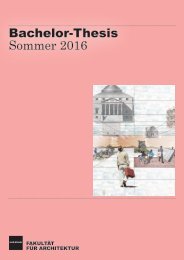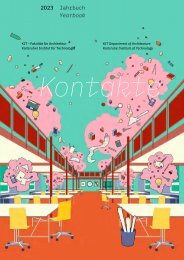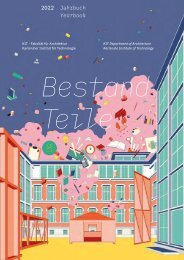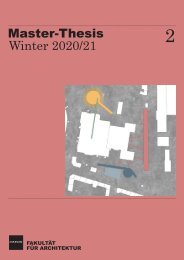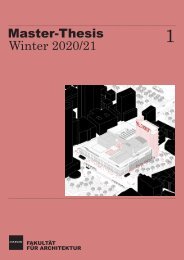Salutogenese – Das Jahrbuch der KIT-Fakultät für Architektur 2021
Im Oktober 2021 ist das neue Jahrbuch der Fakultät erschienen: 374 Seiten Diskurs, Dokumentation und Data aus Lehre, Forschung und Fakultätsleben. In deutsch und englisch.
Im Oktober 2021 ist das neue Jahrbuch der Fakultät erschienen: 374 Seiten Diskurs, Dokumentation und Data aus Lehre, Forschung und Fakultätsleben. In deutsch und englisch.
Erfolgreiche ePaper selbst erstellen
Machen Sie aus Ihren PDF Publikationen ein blätterbares Flipbook mit unserer einzigartigen Google optimierten e-Paper Software.
Next Economy<br />
Thema des Entwurfs ist ein hybri<strong>der</strong> Bau, welcher<br />
eine lebenswerte Mischung von Wohnmodellen,<br />
Arbeitswelten und Funktion bildet und somit<br />
gestalterische, typologische, soziale und gesellschaftliche<br />
Potenziale bietet. Durch die Nähe<br />
Karlsruhes zum Schwarzwald mit seiner wie<strong>der</strong>erstarkten<br />
Holzwirtschaft ist das Thema <strong>der</strong><br />
Holzproduktion ein großer Bestandteil <strong>der</strong> Aufgabe,<br />
diese greift Thematiken wie nachhaltiges<br />
und zukünftiges Bauen auf. Ein innerstädtischer<br />
Block in Karlsruhe an einer <strong>der</strong> neun prominenten<br />
Strahlenachsen, die auf das Schloss zulaufen,<br />
bildet das Plangebiet. Eine bestehende Passage<br />
soll neu geplant werden und eine qualitative<br />
Präsenz im Entwurf entwickeln. Ein sensibler<br />
Umgang mit dem Kontext war bei <strong>der</strong> Gestalt<br />
und Kubatur des Entwurfs beson<strong>der</strong>s wichtig, da<br />
das Plangebiet geprägt ist von diversen Höhen<br />
und unklaren Kanten. Ausformuliert hat sich <strong>der</strong><br />
Entwurf als einzelne Wohntürme, die als kleinteiligeres<br />
System sensibel auf Höhen und Kontext<br />
reagieren können. Als prägendes Element<br />
des Entwurfs übersetzt eine Plattform die Türme<br />
in ein Gesamtsystem und nimmt die vorhandenen<br />
öffentlichen E1-Situationen <strong>der</strong> Umgebung<br />
mit auf. Der Hauptfokus des Ent wurfs, das Holz,<br />
soll spürbar fest im Entwurf verankert sein. Der<br />
Wald als wachsende und organische Struktur<br />
wird auf die Plattform transformiert. Dies drückt<br />
sich aus durch orga nische Durchbrüche in <strong>der</strong><br />
Plattform, die statt das Holz/den Baum immer in<br />
Kohärenz setzen mit dem Entwurf und entsprechend<br />
Platz bieten <strong>für</strong> den Baum zum Wachsen.<br />
Alles in allem geht es in dem Entwurf um<br />
Verbindungen, um ein homogenes Zusammenspielen<br />
von allen Facetten und das Aufmerksam-Machen<br />
auf ein heute so wichtiges Thema.<br />
The design brief is a hybrid building, which forms<br />
a liveable mixture of living models, working environments<br />
and function and thus opens up its creative,<br />
typological, social and societal potential.<br />
Due to the proximity of Karlsruhe to the Black<br />
Forest with its renewed timber industry, the topic<br />
of wood production is a large part of the task,<br />
which takes up themes such as sustainable and<br />
future building. An inner-city block in Karlsruhe<br />
on one of the nine prominent ray axes that run<br />
towards the palace forms the planning area. An<br />
existing passage should be redesigned and a<br />
qualitative built presence should be designed in<br />
its place. A sensitive handling of the context was<br />
particularly important in the design, as the planning<br />
area is characterized by various heights and<br />
unclear edges. The design was formulated as individual<br />
residential towers, which, as a more detailed<br />
system, can react sensitively to heights<br />
and context. As the most defining element of the<br />
design, a platform translates the towers into an<br />
overall system and includes the existing public<br />
E1 situations in the area. Timber construction<br />
constituted one of the mail focal points of the architectural<br />
task at hand. Briefly put, the design is<br />
about connections, about a homogeneous interaction<br />
of all facets and drawing attention to a<br />
topic that is so important today.<br />
Entwurf Design<br />
MA<br />
Wintersemester 2020/21<br />
Prof. Ludwig Wappner<br />
Peter Hoffmann<br />
Falk Schneemann<br />
Monica Tusinean<br />
Xuan Wang<br />
B Victoria Blessing<br />
196 Wappner


