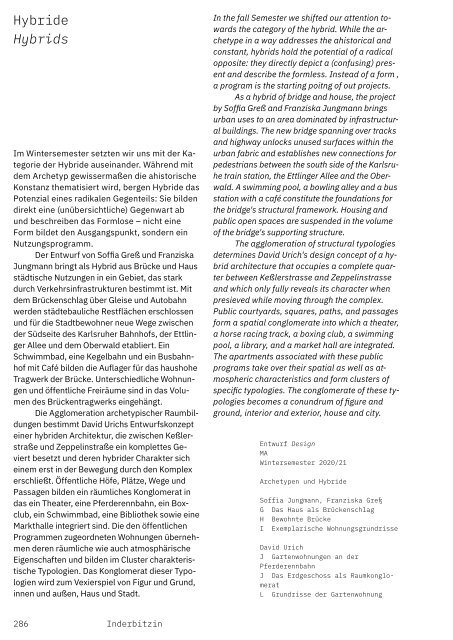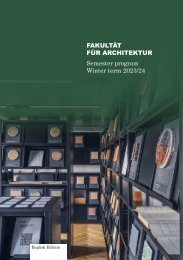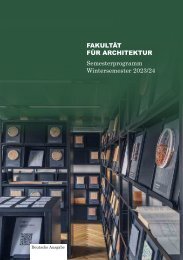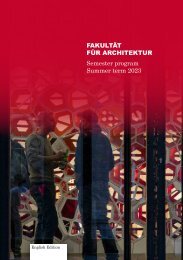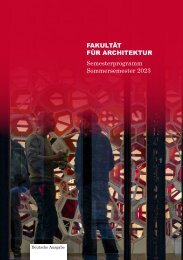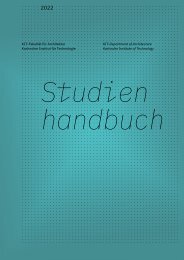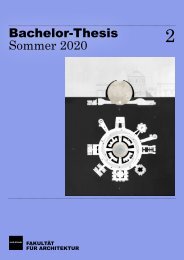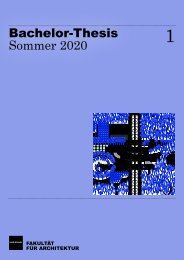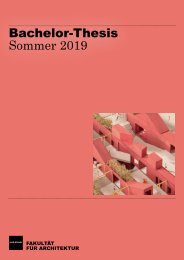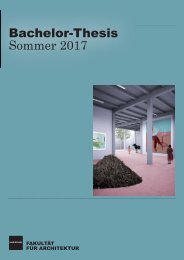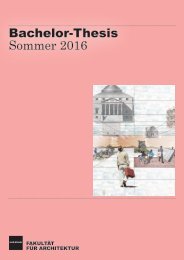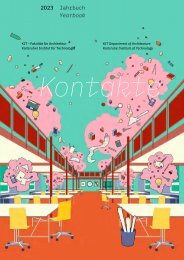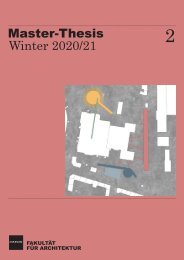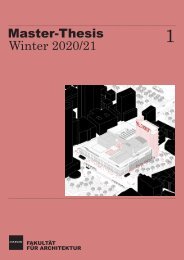Salutogenese – Das Jahrbuch der KIT-Fakultät für Architektur 2021
Im Oktober 2021 ist das neue Jahrbuch der Fakultät erschienen: 374 Seiten Diskurs, Dokumentation und Data aus Lehre, Forschung und Fakultätsleben. In deutsch und englisch.
Im Oktober 2021 ist das neue Jahrbuch der Fakultät erschienen: 374 Seiten Diskurs, Dokumentation und Data aus Lehre, Forschung und Fakultätsleben. In deutsch und englisch.
Sie wollen auch ein ePaper? Erhöhen Sie die Reichweite Ihrer Titel.
YUMPU macht aus Druck-PDFs automatisch weboptimierte ePaper, die Google liebt.
Hybride<br />
Hybrids<br />
Im Wintersemester setzten wir uns mit <strong>der</strong> Kategorie<br />
<strong>der</strong> Hybride auseinan<strong>der</strong>. Während mit<br />
dem Archetyp gewissermaßen die ahistorische<br />
Konstanz thematisiert wird, bergen Hybride das<br />
Potenzial eines radikalen Gegenteils: Sie bilden<br />
direkt eine (unübersichtliche) Gegenwart ab<br />
und beschreiben das Formlose – nicht eine<br />
Form bildet den Ausgangspunkt, son<strong>der</strong>n ein<br />
Nutzungsprogramm.<br />
Der Entwurf von Soffia Greß und Franziska<br />
Jungmann bringt als Hybrid aus Brücke und Haus<br />
städtische Nutzungen in ein Gebiet, das stark<br />
durch Verkehrsinfrastrukturen bestimmt ist. Mit<br />
dem Brückenschlag über Gleise und Autobahn<br />
werden städtebauliche Restflächen erschlossen<br />
und <strong>für</strong> die Stadtbewohner neue Wege zwischen<br />
<strong>der</strong> Südseite des Karlsruher Bahnhofs, <strong>der</strong> Ettlinger<br />
Allee und dem Oberwald etabliert. Ein<br />
Schwimmbad, eine Kegelbahn und ein Busbahnhof<br />
mit Café bilden die Auflager <strong>für</strong> das haushohe<br />
Tragwerk <strong>der</strong> Brücke. Unterschiedliche Wohnungen<br />
und öffentliche Freiräume sind in das Volumen<br />
des Brückentragwerks eingehängt.<br />
Die Agglomeration archetypischer Raumbildungen<br />
bestimmt David Urichs Entwurfskonzept<br />
einer hybriden <strong>Architektur</strong>, die zwischen Keßlerstraße<br />
und Zeppelinstraße ein komplettes Geviert<br />
besetzt und <strong>der</strong>en hybri<strong>der</strong> Charakter sich<br />
einem erst in <strong>der</strong> Bewegung durch den Komplex<br />
erschließt. Öffentliche Höfe, Plätze, Wege und<br />
Passagen bilden ein räumliches Konglomerat in<br />
das ein Theater, eine Pfer<strong>der</strong>ennbahn, ein Boxclub,<br />
ein Schwimmbad, eine Bibliothek sowie eine<br />
Markthalle integriert sind. Die den öffentlichen<br />
Programmen zugeordneten Wohnungen übernehmen<br />
<strong>der</strong>en räumliche wie auch atmosphärische<br />
Eigenschaften und bilden im Cluster charakteristische<br />
Typologien. Das Konglomerat dieser Typologien<br />
wird zum Vexierspiel von Figur und Grund,<br />
innen und außen, Haus und Stadt.<br />
In the fall Semester we shifted our attention towards<br />
the category of the hybrid. While the archetype<br />
in a way addresses the ahistorical and<br />
constant, hybrids hold the potential of a radical<br />
opposite: they directly depict a (confusing) present<br />
and describe the formless. Instead of a form ,<br />
a program is the starting poitng of out projects.<br />
As a hybrid of bridge and house, the project<br />
by Soffia Greß and Franziska Jungmann brings<br />
urban uses to an area dominated by infrastructural<br />
buildings. The new bridge spanning over tracks<br />
and highway unlocks unused surfaces within the<br />
urban fabric and establishes new connections for<br />
pedestrians between the south side of the Karlsruhe<br />
train station, the Ettlinger Allee and the Oberwald.<br />
A swimming pool, a bowling alley and a bus<br />
station with a café constitute the foundations for<br />
the bridge's structural framework. Housing and<br />
public open spaces are suspended in the volume<br />
of the bridge's supporting structure.<br />
The agglomeration of structural typologies<br />
determines David Urich's design concept of a hybrid<br />
architecture that occupies a complete quarter<br />
between Keßlerstrasse and Zeppelinstrasse<br />
and which only fully reveals its character when<br />
presieved while moving through the complex.<br />
Public courtyards, squares, paths, and passages<br />
form a spatial conglomerate into which a theater,<br />
a horse racing track, a boxing club, a swimming<br />
pool, a library, and a market hall are integrated.<br />
The apartments associated with these public<br />
programs take over their spatial as well as atmospheric<br />
characteristics and form clusters of<br />
specific typologies. The conglomerate of these typologies<br />
becomes a conundrum of figure and<br />
ground, interior and exterior, house and city.<br />
Entwurf Design<br />
MA<br />
Wintersemester 2020/21<br />
Archetypen und Hybride<br />
Soffia Jungmann, Franziska Greß<br />
G Das Haus als Brückenschlag<br />
H Bewohnte Brücke<br />
I Exemplarische Wohnungsgrundrisse<br />
David Urich<br />
J Gartenwohnungen an <strong>der</strong><br />
Pfer<strong>der</strong>ennbahn<br />
J Das Erdgeschoss als Raumkonglomerat<br />
L Grundrisse <strong>der</strong> Gartenwohnung<br />
286 In<strong>der</strong>bitzin


