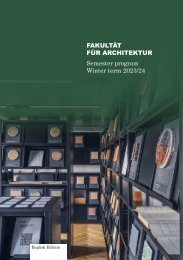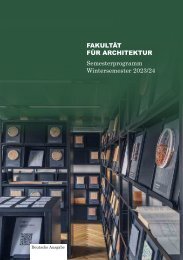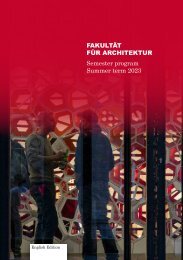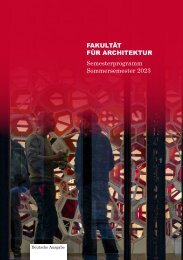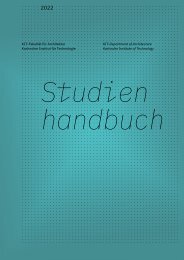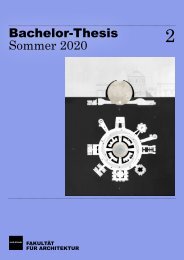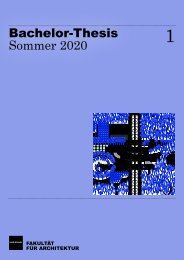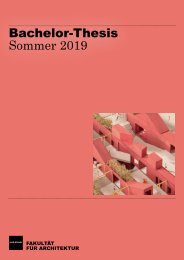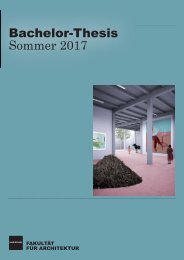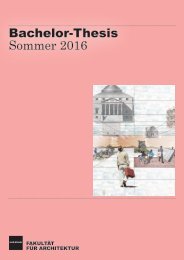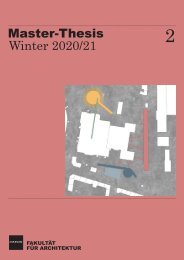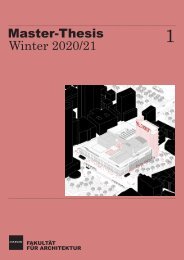- Seite 1 und 2: 2021 Jahrbuch Yearbook KIT - Fakult
- Seite 3 und 4: 2 Jahrbuch
- Seite 5 und 6: Inhalt Content Vorwort Preface 8 Di
- Seite 7 und 8: Institut Entwerfen von Stadt und La
- Seite 9 und 10: Vorwort Prof. Dirk Hebel Dekan der
- Seite 11 und 12: Es ist dennoch erfreulich zu sehen,
- Seite 13 und 14: ten, an den aktuellen Diskursen des
- Seite 15 und 16: Die Krise ist immer auch eine Chanc
- Seite 17 und 18: 16 Diskurs
- Seite 19 und 20: Salutogenese Nina Rind Einführung
- Seite 21 und 22: struktur, Bauwerken und Räumen ged
- Seite 23 und 24: angenehmen und gesunden Umwelt. Sie
- Seite 25 und 26: ↘ 1 Vgl.: Verfassung der Weltgesu
- Seite 27 und 28: (Retrograde) Lobotomie Sophia Schmi
- Seite 29 und 30: verbrauchte Datenvolumen allein in
- Seite 31 und 32: Der systemische Kollaps durch die P
- Seite 33 und 34: ↘ 1 Vgl. Bundeszentrale für gesu
- Seite 35 und 36: Architecture and Urban Infrastructu
- Seite 37 und 38: habitat designed as a healthy place
- Seite 39 und 40: Between 1722 and 1728, the design o
- Seite 41: ern edge of the Hardtwald proved to
- Seite 45 und 46: precautionary measures, and — abo
- Seite 47 und 48: Die Urban Emotions Initiative - Bau
- Seite 49 und 50: Messen von Emotionen — Wie geht d
- Seite 51 und 52: et al., 2019), Boston (Zeile et al.
- Seite 53 und 54: und interagiert noch mehr mit seine
- Seite 55 und 56: Alanis, L., Carbonare, N., Mino, I.
- Seite 57 und 58: Peter Zeile ist Senior Researcher u
- Seite 59 und 60: Good design or an emotional design?
- Seite 61 und 62: and general satisfaction. Depending
- Seite 63 und 64: indoor and outdoor conditions, inte
- Seite 65 und 66: Luciana Alanis lehrt Lichtdesign un
- Seite 67 und 68: Trimm-Dich-City Prof. Dr. Barbara E
- Seite 69 und 70: lungsfelder erschlossen werden, bei
- Seite 71 und 72: änderungen zur Besitzverteilung, w
- Seite 73 und 74: dern, wie beispielsweise Tage der o
- Seite 75 und 76: ↘ 3 Vgl. Krause, Christina; Mayer
- Seite 77 und 78: Recovering from Totality Daniel Lyt
- Seite 79 und 80: enough discrepancies between the ol
- Seite 81 und 82: The role of the planner or the arch
- Seite 83 und 84: ↘ 3 There is also the tendency to
- Seite 85 und 86: Grün und Psyche in den Städten Pr
- Seite 87 und 88: aber psychische Erkrankungen, die d
- Seite 89 und 90: Inderbitzin: Stadt ist aber nicht g
- Seite 91 und 92: ner, und das führt dazu, dass die
- Seite 93 und 94:
Meyer-Lindenberg: Ja, es ist messba
- Seite 95 und 96:
Meyer-Lindenberg: Als praktizierend
- Seite 97 und 98:
Christian Inderbitzin ist Architekt
- Seite 99 und 100:
98 Bildessay
- Seite 101 und 102:
Ohne Titel Bernd Seeland 100 Bildes
- Seite 103 und 104:
102 Bildessay
- Seite 105 und 106:
104 Bildessay
- Seite 107 und 108:
106 Bildessay
- Seite 109 und 110:
108 Bildessay
- Seite 111 und 112:
110 Bildessay
- Seite 113 und 114:
112 Bildessay
- Seite 115 und 116:
114 Bildessay
- Seite 117 und 118:
116 Lehre und Forschung
- Seite 119 und 120:
Aufbau 1 Institut Entwerfen, Kunst
- Seite 121 und 122:
Institut Entwerfen, Kunst und Theor
- Seite 123 und 124:
48h Competition Elective Module MA
- Seite 125 und 126:
VISUALIZATION 0 25 50 200 7
- Seite 127 und 128:
35m 25m 25m 35m 15m 35m 15m 90m 01
- Seite 129 und 130:
GSEducationalVersion 01 Messe Basel
- Seite 131 und 132:
Institut Entwerfen, Kunst und Theor
- Seite 133 und 134:
Dress Locally?! Studio Raum Studio
- Seite 135 und 136:
134 Morger A
- Seite 137 und 138:
136 Morger C
- Seite 139 und 140:
138 Morger E
- Seite 141 und 142:
Institut Entwerfen, Kunst und Theor
- Seite 143 und 144:
STUDIO RAUM Entwurf BA Semester 1 W
- Seite 145 und 146:
144 Frohn A B
- Seite 147 und 148:
GSEducationalVersion GSEducationalV
- Seite 149 und 150:
148 Frohn H I
- Seite 151 und 152:
Institut Entwerfen, Kunst und Theor
- Seite 153 und 154:
Planet Yellow and the Magenta Islan
- Seite 155 und 156:
154 Craig C D
- Seite 157 und 158:
156 Craig H
- Seite 159 und 160:
158 Craig Q Q R S T
- Seite 161 und 162:
Institut Entwerfen, Kunst und Theor
- Seite 163 und 164:
Empirische Evaluation von Architekt
- Seite 165 und 166:
Future Pleasures Architektur kann u
- Seite 167 und 168:
Spazierengehen: Architektur und Sta
- Seite 169 und 170:
Streit! Öffentliche Architekturdeb
- Seite 171 und 172:
Institut Entwerfen, Kunst und Theor
- Seite 173 und 174:
Software Culture in Architecture So
- Seite 175 und 176:
174 Vrachliotis A B
- Seite 177 und 178:
Architecture of Airpolitics Im Zeit
- Seite 179 und 180:
Architecture of Terrapolitics Archi
- Seite 181 und 182:
Institut Entwerfen, Kunst und Theor
- Seite 183 und 184:
Architekturgeometrie Ausgangspunkt
- Seite 185 und 186:
Digitales Gestalten Digitales Gesta
- Seite 187 und 188:
Institut Entwerfen und Bautechnik (
- Seite 189 und 190:
188 Wappner, Vallebuona, Haug
- Seite 191 und 192:
190 Wappner, Vallebuona, Haug
- Seite 193 und 194:
Institut Entwerfen und Bautechnik (
- Seite 195 und 196:
Clear Space One Mehr und mehr erfor
- Seite 197 und 198:
Next Economy Thema des Entwurfs ist
- Seite 199 und 200:
Werken und Wohnen - Potenziale des
- Seite 201 und 202:
Institut Entwerfen und Bautechnik (
- Seite 203 und 204:
AROOO Wohnen manifestiert sich nich
- Seite 205 und 206:
DC-OffSite Districtus Controllatus
- Seite 207 und 208:
Masterarbeiten Master’s Theses Ma
- Seite 209 und 210:
Institut Entwerfen und Bautechnik (
- Seite 211 und 212:
Grüner Wohnen - Stadthaus Freiburg
- Seite 213 und 214:
Institut Entwerfen und Bautechnik (
- Seite 215 und 216:
Bleiben Sie zu Hause! Stay at Home!
- Seite 217 und 218:
Stegreife Impromptu My Light Die Au
- Seite 219 und 220:
Ideenfabrik - Neue Nutzung für alt
- Seite 221 und 222:
Accessible Campus Im Zentrum des En
- Seite 223 und 224:
Institut Entwerfen und Bautechnik (
- Seite 225 und 226:
Insel der Lemuren - Ein neues Zuhau
- Seite 227 und 228:
(H)Austausch! Innovative Wohnkonzep
- Seite 229 und 230:
Zukunft bauen! Building the Future
- Seite 231 und 232:
Solar Decathlon Europe 2021 Café A
- Seite 233 und 234:
Institut Entwerfen und Bautechnik (
- Seite 235 und 236:
Planen und Bauen mit Licht Planning
- Seite 237 und 238:
Integrales Gebäude- und Energiekon
- Seite 239 und 240:
Nutzerorientierte Regelungsstrategi
- Seite 241 und 242:
Nutzungszentrierte Gebäudesysteme
- Seite 243 und 244:
Institut Entwerfen und Bautechnik (
- Seite 245 und 246:
Einhausen Covering Aufgelöste, rä
- Seite 247 und 248:
246 Wagner B C D E
- Seite 249 und 250:
Waldklassenzimmer Stegreif Flechten
- Seite 251 und 252:
250 Wagner H
- Seite 253 und 254:
Institut Entwerfen und Bautechnik (
- Seite 255 und 256:
Tragwerksplanerische Durcharbeitung
- Seite 257 und 258:
Kragenweite Collar size Meister+Wer
- Seite 259 und 260:
258 Pfeifer G H I
- Seite 261 und 262:
Systematische Untersuchung zur Entw
- Seite 263 und 264:
Institut Entwerfen von Stadt und La
- Seite 265 und 266:
Hyperlinked Neuenburg: Wohnen zwisc
- Seite 267 und 268:
Rhein-Neckar Hafenpark Rheinlust! L
- Seite 269 und 270:
Activity Mile Glorious Hubs. Die Wi
- Seite 271 und 272:
Expansion vs. Rezession Szenarien f
- Seite 273 und 274:
Institut Entwerfen von Stadt und La
- Seite 275 und 276:
Data-Driven Urban Nature Zu den ent
- Seite 277 und 278:
Small Structures. Big Ideas VIII In
- Seite 279 und 280:
A World of SPORTS - Activating NATU
- Seite 281 und 282:
280 Bava G H
- Seite 283 und 284:
Institut Entwerfen von Stadt und La
- Seite 285 und 286:
Archetypen Archetypes Im Sommerseme
- Seite 287 und 288:
Hybride Hybrids Im Wintersemester s
- Seite 289 und 290:
Neuenburg Wohnen zwischen drei Län
- Seite 291 und 292:
Seminare und Stegreif Seminars and
- Seite 293 und 294:
Institut Entwerfen von Stadt und La
- Seite 295 und 296:
Urban Puzzle Berlin - Studentischer
- Seite 297 und 298:
296 Neppl C D
- Seite 299 und 300:
50 × 50 Home Sweet Home(office) Du
- Seite 301 und 302:
The Heat is on _ Hitzestress im Kar
- Seite 303 und 304:
Institut Kunst- und Baugeschichte (
- Seite 305 und 306:
Browser Art. Navigating with Style
- Seite 307 und 308:
Visualisierung(en): Was? Wie? Warum
- Seite 309 und 310:
Projektseminar im Rahmen von KIT- L
- Seite 311 und 312:
Serie Oral Contemporaries Die Abwan
- Seite 313 und 314:
Institut Kunst- und Baugeschichte (
- Seite 315 und 316:
Start KIT Graduate School Cultures
- Seite 317 und 318:
François Boucher. Künstler des Ro
- Seite 319 und 320:
LALA Art - Virtuell kuratierte Exku
- Seite 321 und 322:
LALA Art - Virtuell kuratierte Exku
- Seite 323 und 324:
Institut Kunst- und Baugeschichte (
- Seite 325 und 326:
Umweltgeschichte der Architektur Da
- Seite 327 und 328:
326 Medina Warmburg A B C
- Seite 329 und 330:
Josef Durm und der Aulabau vor dem
- Seite 331 und 332:
Die elektrifizierte Stadt Im Semina
- Seite 333 und 334:
arch.lab arch.lab Prof. Markus Nepp
- Seite 335 und 336:
Lost in Translation: Entwurfsbasier
- Seite 337 und 338:
Lost in Translation: Design-Based R
- Seite 339 und 340:
338 Data
- Seite 341 und 342:
Fachschaft Architektur Fachschaft?!
- Seite 343 und 344:
342 Data A
- Seite 345 und 346:
Entwurfsgedanken in einem ästhetis
- Seite 347 und 348:
Personalien PROFESSUREN → Prof. C
- Seite 349 und 350:
Wissenschaft gehören zu jenen Kult
- Seite 351 und 352:
Hanaa Dahy, Diana Drewes und Dr. Mi
- Seite 353 und 354:
Externe Vorträge ARCHITEKTUR ↪ 2
- Seite 355 und 356:
Ausstellungen außerhalb der Fakult
- Seite 357 und 358:
Preise und Auszeichnungen DIE PREIS
- Seite 359 und 360:
STEGREIF LERN DOCH, WO DU WILLST -
- Seite 361 und 362:
Mahsa Bagheri Examining the social
- Seite 363 und 364:
Neue Forschungsprojekte Herrenberg
- Seite 365 und 366:
Management. This collaboration is a
- Seite 367 und 368:
Publikationen ARCH+ Nr. 239 EUROPA:
- Seite 369 und 370:
368 Jahrbuch
- Seite 371 und 372:
Bildnachweise S. 31 A Stadtarchiv K
- Seite 373:
JAHRBUCH DER KIT-FAKULTÄT FÜR ARC




