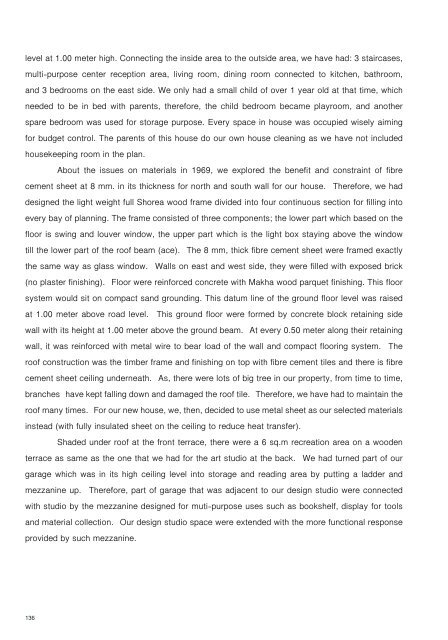บ้านเรือนถิ่นไทยในช่วงเจ็ดทศวรรษ 2489-2559
Create successful ePaper yourself
Turn your PDF publications into a flip-book with our unique Google optimized e-Paper software.
level at 1.00 meter high. Connecting the inside area to the outside area, we have had: 3 staircases,<br />
multi-purpose center reception area, living room, dining room connected to kitchen, bathroom,<br />
and 3 bedrooms on the east side. We only had a small child of over 1 year old at that time, which<br />
needed to be in bed with parents, therefore, the child bedroom became playroom, and another<br />
spare bedroom was used for storage purpose. Every space in house was occupied wisely aiming<br />
for budget control. The parents of this house do our own house cleaning as we have not included<br />
housekeeping room in the plan.<br />
About the issues on materials in 1969, we explored the benefit and constraint of fibre<br />
cement sheet at 8 mm. in its thickness for north and south wall for our house. Therefore, we had<br />
designed the light weight full Shorea wood frame divided into four continuous section for filling into<br />
every bay of planning. The frame consisted of three components; the lower part which based on the<br />
floor is swing and louver window, the upper part which is the light box staying above the window<br />
till the lower part of the roof beam (ace). The 8 mm, thick fibre cement sheet were framed exactly<br />
the same way as glass window. Walls on east and west side, they were filled with exposed brick<br />
(no plaster finishing). Floor were reinforced concrete with Makha wood parquet finishing. This floor<br />
system would sit on compact sand grounding. This datum line of the ground floor level was raised<br />
at 1.00 meter above road level. This ground floor were formed by concrete block retaining side<br />
wall with its height at 1.00 meter above the ground beam. At every 0.50 meter along their retaining<br />
wall, it was reinforced with metal wire to bear load of the wall and compact flooring system. The<br />
roof construction was the timber frame and finishing on top with fibre cement tiles and there is fibre<br />
cement sheet ceiling underneath. As, there were lots of big tree in our property, from time to time,<br />
branches have kept falling down and damaged the roof tile. Therefore, we have had to maintain the<br />
roof many times. For our new house, we, then, decided to use metal sheet as our selected materials<br />
instead (with fully insulated sheet on the ceiling to reduce heat transfer).<br />
Shaded under roof at the front terrace, there were a 6 sq.m recreation area on a wooden<br />
terrace as same as the one that we had for the art studio at the back. We had turned part of our<br />
garage which was in its high ceiling level into storage and reading area by putting a ladder and<br />
mezzanine up. Therefore, part of garage that was adjacent to our design studio were connected<br />
with studio by the mezzanine designed for muti-purpose uses such as bookshelf, display for tools<br />
and material collection. Our design studio space were extended with the more functional response<br />
provided by such mezzanine.<br />
136


















