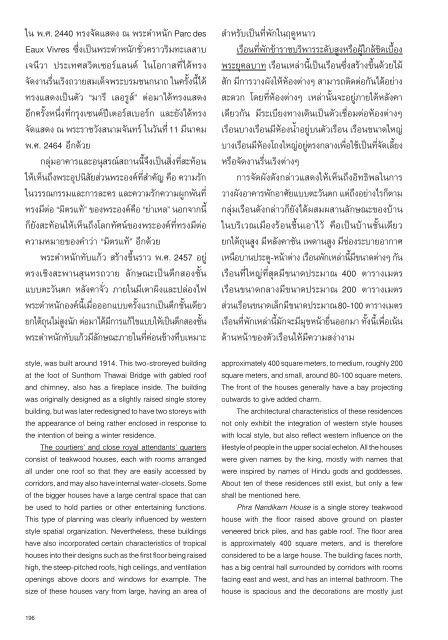บ้านเรือนถิ่นไทยในช่วงเจ็ดทศวรรษ 2489-2559
Create successful ePaper yourself
Turn your PDF publications into a flip-book with our unique Google optimized e-Paper software.
ใน พ.ศ. 2440 ทรงจัดแสดง ณ พระตำหนัก Parc des<br />
Eaux Vivres ซึ่งเป็นพระตำหนักชั่วคราวริมทะเลสาบ<br />
เจนีวา ประเทศสวิตเซอร์แลนด์ ในโอกาสที่ได้ทรง<br />
จัดงานรื่นเริงถวายสมเด็จพระบรมชนกนาถ ในครั้งนี้ได้<br />
ทรงแสดงเป็นตัว “มารี เลอรูส์” ต่อมาได้ทรงแสดง<br />
อีกครั้งหนึ่งที่กรุงเซนต์ปีเตอร์สเบอร์ก และยังได้ทรง<br />
จัดแสดง ณ พระราชวังสนามจันทร์ ในวันที่ 11 มีนาคม<br />
พ.ศ. 2464 อีกด้วย<br />
กลุ่มอาคารและอนุสรณ์สถานนี้จึงเป็นสิ่งที่สะท้อน<br />
ให้เห็นถึงพระอุปนิสัยส่วนพระองค์ที่สำคัญ คือ ความรัก<br />
ในวรรณกรรมและการละคร และความรักความผูกพันที่<br />
ทรงมีต่อ “มิตรแท้” ของพระองค์คือ “ย่าเหล” นอกจากนี้<br />
ก็ยังสะท้อนให้เห็นถึงโลกทัศน์ของพระองค์ที่ทรงมีต่อ<br />
ความหมายของคำว่า “มิตรแท้” อีกด้วย<br />
พระตำหนักทับแก้ว สร้างขึ้นราว พ.ศ. 2457 อยู่<br />
ตรงเชิงสะพานสุนทรถวาย ลักษณะเป็นตึกสองชั้น<br />
แบบตะวันตก หลังคาจั่ว ภายในมีเตาผิงและปล่องไฟ<br />
พระตำหนักองค์นี้เมื่อออกแบบครั้งแรกเป็นตึกชั้นเดียว<br />
ยกใต้ถุนไม่สูงนัก ต่อมาได้มีการแก้ไขแบบให้เป็นตึกสองชั้น<br />
พระตำหนักทับแก้วมีลักษณะภายในที่ค่อนข้างทึบเหมาะ<br />
style, was built around 1914. This two-stroreyed building<br />
at the foot of Sunthorn Thawai Bridge with gabled roof<br />
and chimney, also has a fireplace inside. The building<br />
was originally designed as a slightly raised single storey<br />
building, but was later redesigned to have two storeys with<br />
the appearance of being rather enclosed in response to<br />
the intention of being a winter residence.<br />
The courtiers’ and close royal attendants’ quarters<br />
consist of teakwood houses, each with rooms arranged<br />
all under one roof so that they are easily accessed by<br />
corridors, and may also have internal water-closets. Some<br />
of the bigger houses have a large central space that can<br />
be used to hold parties or other entertaining functions.<br />
This type of planning was clearly influenced by western<br />
style spatial organization. Nevertheless, these buildings<br />
have also incorporated certain characteristics of tropical<br />
houses into their designs such as the first floor being raised<br />
high, the steep-pitched roofs, high ceilings, and ventilation<br />
openings above doors and windows for example. The<br />
size of these houses vary from large, having an area of<br />
สำหรับเป็นที่พักในฤดูหนาว<br />
เรือนที่พักข้าราชบริพารระดับสูงหรือผู้ใกล้ชิดเบื้อง<br />
พระยุคลบาท เรือนเหล่านี้เป็นเรือนซึ่งสร้างขึ้นด้วยไม้<br />
สัก มีการวางผังให้ห้องต่างๆ สามารถติดต่อกันได้อย่าง<br />
สะดวก โดยที่ห้องต่างๆ เหล่านั้นจะอยู่ภายใต้หลังคา<br />
เดียวกัน มีระเบียงทางเดินเป็นตัวเชื่อมต่อห้องต่างๆ<br />
เรือนบางเรือนมีห้องน้ำอยู่บนตัวเรือน เรือนขนาดใหญ่<br />
บางเรือนมีห้องโถงใหญ่อยู่ตรงกลางเพื่อใช้เป็นที่จัดเลี้ยง<br />
หรือจัดงานรื่นเริงต่างๆ<br />
การจัดผังดังกล่าวแสดงให้เห็นถึงอิทธิพลในการ<br />
วางผังอาคารพักอาศัยแบบตะวันตก แต่ถึงอย่างไรก็ตาม<br />
กลุ่มเรือนดังกล่าวก็ยังได้ผสมผสานลักษณะของบ้าน<br />
ในบริเวณเมืองร้อนชื้นเอาไว้ คือเป็นบ้านชั้นเดียว<br />
ยกใต้ถุนสูง มีหลังคาชัน เพดานสูง มีช่องระบายอากาศ<br />
เหนือบานประตู-หน้าต่าง เรือนพักเหล่านี้มีขนาดต่างๆ กัน<br />
เรือนที่ใหญ่ที่สุดมีขนาดประมาณ 400 ตารางเมตร<br />
เรือนขนาดกลางมีขนาดประมาณ 200 ตารางเมตร<br />
ส่วนเรือนขนาดเล็กมีขนาดประมาณ 80-100 ตารางเมตร<br />
เรือนที่พักเหล่านี้มักจะมีมุขหน้ายื่นออกมา ทั้งนี้เพื่อเน้น<br />
ด้านหน้าของตัวเรือนให้มีความสง่างาม<br />
approximately 400 square meters, to medium, roughly 200<br />
square meters, and small, around 80-100 square meters.<br />
The front of the houses generally have a bay projecting<br />
outwards to give added charm.<br />
The architectural characteristics of these residences<br />
not only exhibit the integration of western style houses<br />
with local style, but also reflect western influence on the<br />
lifestyle of people in the upper social echelon. All the houses<br />
were given names by the king, mostly with names that<br />
were inspired by names of Hindu gods and goddesses.<br />
About ten of these residences still exist, but only a few<br />
shall be mentioned here.<br />
Phra Nandikarn House is a single storey teakwood<br />
house with the floor raised above ground on plaster<br />
veneered brick piles, and has gable roof. The floor area<br />
is approximately 400 square meters, and is therefore<br />
considered to be a large house. The building faces north,<br />
has a big central hall surrounded by corridors with rooms<br />
facing east and west, and has an internal bathroom. The<br />
house is spacious and the decorations are mostly just<br />
196


















