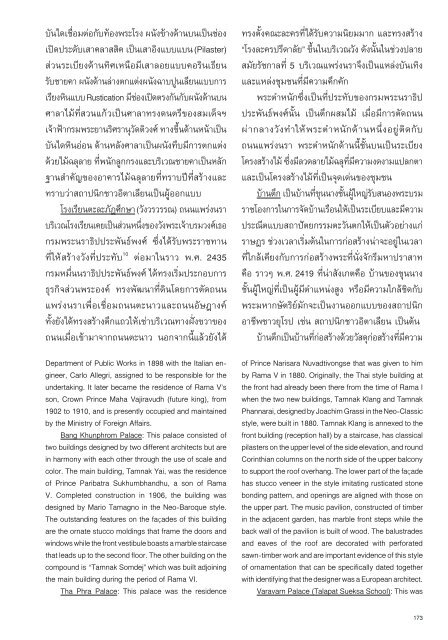บ้านเรือนถิ่นไทยในช่วงเจ็ดทศวรรษ 2489-2559
You also want an ePaper? Increase the reach of your titles
YUMPU automatically turns print PDFs into web optimized ePapers that Google loves.
บันไดเชื่อมต่อกับท้องพระโรง ผนังข้างด้านบนเป็นช่อง<br />
เปิดประดับเสาคลาสสิค เป็นเสาอิงแบบแบน (Pilaster)<br />
ส่วนระเบียงด้านทิศเหนือมีเสาลอยแบบคอรินเธียน<br />
รับชายคา ผนังด้านล่างตกแต่งผนังฉาบปูนเลียนแบบการ<br />
เรียงหินแบบ Rustication มีช่องเปิดตรงกันกับผนังด้านบน<br />
ศาลาไม้ที่สวนแก้วเป็นศาลาทรงดนตรีของสมเด็จฯ<br />
เจ้าฟ้ากรมพระยานริศรานุวัดติวงศ์ ทางขึ้นด้านหน้าเป็น<br />
บันไดหินอ่อน ด้านหลังศาลาเป็นผนังทึบมีการตกแต่ง<br />
ด้วยไม้ฉลุลาย ที่พนักลูกกรงและบริเวณชายคาเป็นหลัก<br />
ฐานสำคัญของอาคารไม้ฉลุลายที่ทราบปีที่สร้างและ<br />
ทราบว่าสถาปนิกชาวอิตาเลียนเป็นผู้ออกแบบ<br />
โรงเรียนตะละภัฎศึกษา (วังวรวรรณ) ถนนแพร่งนรา<br />
บริเวณโรงเรียนเคยเป็นส่วนหนึ่งของวังพระเจ้าบรมวงศ์เธอ<br />
กรมพระนราธิปประพันธ์พงศ์ ซึ่งได้รับพระราชทาน<br />
ที่ให้สร้างวังที่ประทับ 10 ต่อมาในราว พ.ศ. 2435<br />
กรมหมื่นนราธิปประพันธ์พงศ์ ได้ทรงเริ่มประกอบการ<br />
ธุรกิจส่วนพระองค์ ทรงพัฒนาที่ดินโดยการตัดถนน<br />
แพร่งนราเพื่อเชื่อมถนนตะนาวและถนนอัษฎางค์<br />
ทั้งยังได้ทรงสร้างตึกแถวให้เช่าบริเวณทางฝั่งขวาของ<br />
ถนนเมื่อเข้ามาจากถนนตะนาว นอกจากนี้แล้วยังได้<br />
Department of Public Works in 1898 with the Italian engineer,<br />
Carlo Allegri, assigned to be responsible for the<br />
undertaking. It later became the residence of Rama V’s<br />
son, Crown Prince Maha Vajiravudh (future king), from<br />
1902 to 1910, and is presently occupied and maintained<br />
by the Ministry of Foreign Affairs.<br />
Bang Khunphrom Palace: This palace consisted of<br />
two buildings designed by two different architects but are<br />
in harmony with each other through the use of scale and<br />
color. The main building, Tamnak Yai, was the residence<br />
of Prince Paribatra Sukhumbhandhu, a son of Rama<br />
V. Completed construction in 1906, the building was<br />
designed by Mario Tamagno in the Neo-Baroque style.<br />
The outstanding features on the façades of this building<br />
are the ornate stucco moldings that frame the doors and<br />
windows while the front vestibule boasts a marble staircase<br />
that leads up to the second floor. The other building on the<br />
compound is “Tamnak Somdej” which was built adjoining<br />
the main building during the period of Rama VI.<br />
Tha Phra Palace: This palace was the residence<br />
ทรงตั้งคณะละครที่ได้รับความนิยมมาก และทรงสร้าง<br />
“โรงละครปรีดาลัย” ขึ้นในบริเวณวัง ดังนั้นในช่วงปลาย<br />
สมัยรัชกาลที่ 5 บริเวณแพร่งนราจึงเป็นแหล่งบันเทิง<br />
และแหล่งชุมชนที่มีความคึกคัก<br />
พระตำหนักซึ่งเป็นที่ประทับของกรมพระนราธิป<br />
ประพันธ์พงศ์นั้น เป็นตึกผสมไม้ เมื ่อมีการตัดถนน<br />
ผ่ากลางวังทำให้พระตำหนักด้านหนึ่งอยู่ติดกับ<br />
ถนนแพร่งนรา พระตำหนักด้านนี้ชั้นบนเป็นระเบียง<br />
โครงสร้างไม้ ซึ่งมีลวดลายไม้ฉลุที่มีความงดงามแปลกตา<br />
และเป็นโครงสร้างไม้ที่เป็นจุดเด่นของชุมชน<br />
บ้านตึก เป็นบ้านที่ขุนนางชั้นผู้ใหญ่รับสนองพระบรม<br />
ราชโองการในการจัดบ้านเรือนให้เป็นระเบียบและมีความ<br />
ประณีตแบบสถาปัตยกรรมตะวันตกให้เป็นตัวอย่างแก่<br />
ราษฎร ช่วงเวลาเริ่มต้นในการก่อสร้างน่าจะอยู่ในเวลา<br />
ที่ใกล้เคียงกับการก่อสร้างพระที่นั่งจักรีมหาปราสาท<br />
คือ ราวๆ พ.ศ. 2419 ที่น่าสังเกตคือ บ้านของขุนนาง<br />
ชั้นผู้ใหญ่ที่เป็นผู้มีตำแหน่งสูง หรือมีความใกล้ชิดกับ<br />
พระมหากษัตริย์มักจะเป็นงานออกแบบของสถาปนิก<br />
อาชีพชาวยุโรป เช่น สถาปนิกชาวอิตาเลียน เป็นต้น<br />
บ้านตึกเป็นบ้านที่ก่อสร้างด้วยวัสดุก่อสร้างที่มีความ<br />
of Prince Narisara Nuvadtivongse that was given to him<br />
by Rama V in 1880. Originally, the Thai style building at<br />
the front had already been there from the time of Rama I<br />
when the two new buildings, Tamnak Klang and Tamnak<br />
Phannarai, designed by Joachim Grassi in the Neo-Classic<br />
style, were built in 1880. Tamnak Klang is annexed to the<br />
front building (reception hall) by a staircase, has classical<br />
pilasters on the upper level of the side elevation, and round<br />
Corinthian columns on the north side of the upper balcony<br />
to support the roof overhang. The lower part of the façade<br />
has stucco veneer in the style imitating rusticated stone<br />
bonding pattern, and openings are aligned with those on<br />
the upper part. The music pavilion, constructed of timber<br />
in the adjacent garden, has marble front steps while the<br />
back wall of the pavilion is built of wood. The balustrades<br />
and eaves of the roof are decorated with perforated<br />
sawn-timber work and are important evidence of this style<br />
of ornamentation that can be specifically dated together<br />
with identifying that the designer was a European architect.<br />
Varavarn Palace (Talapat Sueksa School): This was<br />
173


















