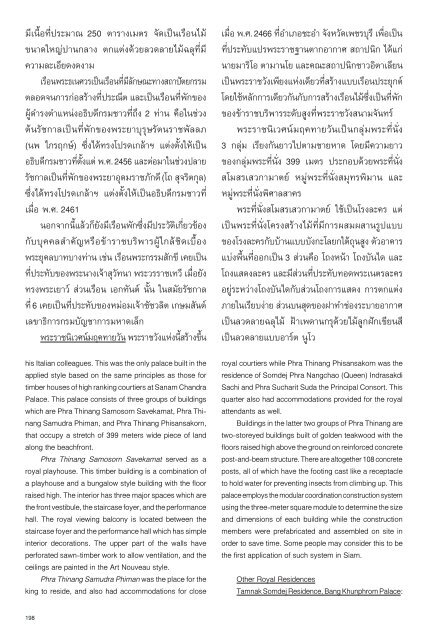บ้านเรือนถิ่นไทยในช่วงเจ็ดทศวรรษ 2489-2559
Create successful ePaper yourself
Turn your PDF publications into a flip-book with our unique Google optimized e-Paper software.
มีเนื้อที่ประมาณ 250 ตารางเมตร จัดเป็นเรือนไม้<br />
ขนาดใหญ่ปานกลาง ตกแต่งด้วยลวดลายไม้ฉลุที่มี<br />
ความละเอียดงดงาม<br />
เรือนพระธเนศวรเป็นเรือนที่มีลักษณะทางสถาปัตยกรรม<br />
ตลอดจนการก่อสร้างที่ประณีต และเป็นเรือนที่พักของ<br />
ผู้ดำรงตำแหน่งอธิบดีกรมชาวที่ถึง 2 ท่าน คือในช่วง<br />
ต้นรัชกาลเป็นที่พักของพระยาบุรุษรัตนราชพัลลภ<br />
(นพ ไกรฤกษ์) ซึ่งได้ทรงโปรดเกล้าฯ แต่งตั้งให้เป็น<br />
อธิบดีกรมชาวที่ตั้งแต่ พ.ศ. 2456 และต่อมาในช่วงปลาย<br />
รัชกาลเป็นที่พักของพระยาอุดมราชภักดี (โถ สุจริตกุล)<br />
ซึ่งได้ทรงโปรดเกล้าฯ แต่งตั้งให้เป็นอธิบดีกรมชาวที่<br />
เมื่อ พ.ศ. 2461<br />
นอกจากนี้แล้วก็ยังมีเรือนพักซึ่งมีประวัติเกี่ยวข้อง<br />
กับบุคคลสำคัญหรือข้าราชบริพารผู้ใกล้ชิดเบื้อง<br />
พระยุคลบาทบางท่าน เช่น เรือนพระกรรมสักขี เคยเป็น<br />
ที่ประทับของพระนางเจ้าสุวัทนา พระวรราชเทวี เมื่อยัง<br />
ทรงพระเยาว์ ส่วนเรือน เอกทันต์ นั้น ในสมัยรัชกาล<br />
ที่ 6 เคยเป็นที่ประทับของหม่อมเจ้าชัชวลิต เกษมสันต์<br />
เลขาธิการกรมบัญชาการมหาดเล็ก<br />
พระราชนิเวศน์มฤคทายวัน พระราชวังแห่งนี้สร้างขึ้น<br />
his Italian colleagues. This was the only palace built in the<br />
applied style based on the same principles as those for<br />
timber houses of high ranking courtiers at Sanam Chandra<br />
Palace. This palace consists of three groups of buildings<br />
which are Phra Thinang Samosorn Savekamat, Phra Thinang<br />
Samudra Phiman, and Phra Thinang Phisansakorn,<br />
that occupy a stretch of 399 meters wide piece of land<br />
along the beachfront.<br />
Phra Thinang Samosorn Savekamat served as a<br />
royal playhouse. This timber building is a combination of<br />
a playhouse and a bungalow style building with the floor<br />
raised high. The interior has three major spaces which are<br />
the front vestibule, the staircase foyer, and the performance<br />
hall. The royal viewing balcony is located between the<br />
staircase foyer and the performance hall which has simple<br />
interior decorations. The upper part of the walls have<br />
perforated sawn-timber work to allow ventilation, and the<br />
ceilings are painted in the Art Nouveau style.<br />
Phra Thinang Samudra Phimanwas the place for the<br />
king to reside, and also had accommodations for close<br />
เมื่อ พ.ศ. 2466 ที่อำเภอชะอำ จังหวัดเพชรบุรี เพื่อเป็น<br />
ที่ประทับแปรพระราชฐานตากอากาศ สถาปนิก ได้แก่<br />
นายมาริโอ ตามานโย และคณะสถาปนิกชาวอิตาเลียน<br />
เป็นพระราชวังเพียงแห่งเดียวที่สร้างแบบเรือนประยุกต์<br />
โดยใช้หลักการเดียวกันกับการสร้างเรือนไม้ซึ่งเป็นที่พัก<br />
ของข้าราชบริพารระดับสูงที่พระราชวังสนามจันทร์<br />
พระราชนิเวศน์มฤคทายวันเป็นกลุ่มพระที่นั่ง<br />
3 กลุ่ม เรียงกันยาวไปตามชายหาด โดยมีความยาว<br />
ของกลุ่มพระที่นั่ง 399 เมตร ประกอบด้วยพระที่นั่ง<br />
สโมสรเสวกามาตย์ หมู่พระที่นั่งสมุทรพิมาน และ<br />
หมู่พระที่นั่งพิศาลสาคร<br />
พระที่นั่งสโมสรเสวกามาตย์ ใช้เป็นโรงละคร แต่<br />
เป็นพระที่นั่งโครงสร้างไม้ที่มีการผสมผสานรูปแบบ<br />
ของโรงละครกับบ้านแบบบังกะโลยกใต้ถุนสูง ตัวอาคาร<br />
แบ่งพื้นที่ออกเป็น 3 ส่วนคือ โถงหน้า โถงบันได และ<br />
โถงแสดงละคร และมีส่วนที่ประทับทอดพระเนตรละคร<br />
อยู่ระหว่างโถงบันไดกับส่วนโถงการแสดง การตกแต่ง<br />
ภายในเรียบง่าย ส่วนบนสุดของฝาทำช่องระบายอากาศ<br />
เป็นลวดลายฉลุไม้ ฝ้าเพดานกรุด้วยไม้ลูกฝักเขียนสี<br />
เป็นลวดลายแบบอาร์ต นูโว<br />
royal courtiers while Phra Thinang Phisansakorn was the<br />
residence of Somdej Phra Nangchao (Queen) Indrasakdi<br />
Sachi and Phra Sucharit Suda the Principal Consort. This<br />
quarter also had accommodations provided for the royal<br />
attendants as well.<br />
Buildings in the latter two groups of Phra Thinang are<br />
two-storeyed buildings built of golden teakwood with the<br />
floors raised high above the ground on reinforced concrete<br />
post-and-beam structure. There are altogether 108 concrete<br />
posts, all of which have the footing cast like a receptacle<br />
to hold water for preventing insects from climbing up. This<br />
palace employs the modular coordination construction system<br />
using the three-meter square module to determine the size<br />
and dimensions of each building while the construction<br />
members were prefabricated and assembled on site in<br />
order to save time. Some people may consider this to be<br />
the first application of such system in Siam.<br />
Other Royal Residences<br />
Tamnak Somdej Residence, Bang Khunphrom Palace:<br />
198


















