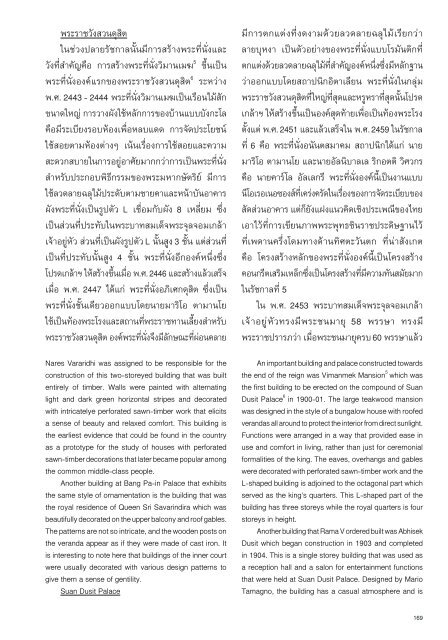บ้านเรือนถิ่นไทยในช่วงเจ็ดทศวรรษ 2489-2559
You also want an ePaper? Increase the reach of your titles
YUMPU automatically turns print PDFs into web optimized ePapers that Google loves.
่<br />
พระราชวังสวนดุสิต<br />
ในช่วงปลายรัชกาลนั้นมีการสร้างพระที่นั่งและ<br />
วังที่สำคัญคือ การสร้างพระที่นั ่งวิมานเมฆ 5 ขึ้นเป็น<br />
พระที่นั่งองค์แรกของพระราชวังสวนดุสิต 6 ระหว่าง<br />
พ.ศ. 2443 - 2444 พระที่นั่งวิมานเมฆเป็นเรือนไม้สัก<br />
ขนาดใหญ่ การวางผังใช้หลักการของบ้านแบบบังกะโล<br />
คือมีระเบียงรอบห้องเพื่อหลบแดด การจัดประโยชน์<br />
ใช้สอยตามห้องต่างๆ เน้นเรื่องการใช้สอยและความ<br />
สะดวกสบายในการอยู่อาศัยมากกว่าการเป็นพระที่นั่ง<br />
สำหรับประกอบพิธีกรรมของพระมหากษัตริย์ มีการ<br />
ใช้ลวดลายฉลุไม้ประดับตามชายคาและหน้าบันอาคาร<br />
ผังพระที่นั่งเป็นรูปตัว L เชื่อมกับผัง 8 เหลี่ยม ซึ ่ง<br />
เป็นส่วนที่ประทับในพระบาทสมเด็จพระจุลจอมเกล้า<br />
เจ้าอยู่หัว ส่วนที่เป็นผังรูปตัว L นั้นสูง 3 ชั้น แต่ส่วนที่<br />
เป็นที่ประทับนั้นสูง 4 ชั้น พระที่นั่งอีกองค์หนึ่งซึ่ง<br />
โปรดเกล้าฯ ให้สร้างขึ้นเมื่อ พ.ศ. 2446 และสร้างแล้วเสร็จ<br />
เมื่อ พ.ศ. 2447 ได้แก่ พระที่นั่งอภิเศกดุสิต ซึ่งเป็น<br />
พระที่นั่งชั้นเดียวออกแบบโดยนายมาริโอ ตามานโย<br />
ใช้เป็นท้องพระโรงและสถานที่พระราชทานเลี้ยงสำหรับ<br />
พระราชวังสวนดุสิต องค์พระที่นั่งจึงมีลักษณะที่ผ่อนคลาย<br />
Nares Vararidhi was assigned to be responsible for the<br />
construction of this two-storeyed building that was built<br />
entirely of timber. Walls were painted with alternating<br />
light and dark green horizontal stripes and decorated<br />
with intricatelye perforated sawn-timber work that elicits<br />
a sense of beauty and relaxed comfort. This building is<br />
the earliest evidence that could be found in the country<br />
as a prototype for the study of houses with perforated<br />
sawn-timber decorations that later became popular among<br />
the common middle-class people.<br />
Another building at Bang Pa-in Palace that exhibits<br />
the same style of ornamentation is the building that was<br />
the royal residence of Queen Sri Savarindira which was<br />
beautifully decorated on the upper balcony and roof gables.<br />
The patterns are not so intricate, and the wooden posts on<br />
the veranda appear as if they were made of cast iron. It<br />
is interesting to note here that buildings of the inner court<br />
were usually decorated with various design patterns to<br />
give them a sense of gentility.<br />
Suan Dusit Palace<br />
มีการตกแต่งที่งดงามด้วยลวดลายฉลุไม้เรียกว่า<br />
ลายบุหงา เป็นตัวอย่างของพระที่นั่งแบบโรมันติกที<br />
ตกแต่งด้วยลวดลายฉลุไม้ที่สำคัญองค์หนึ่งซึ่งมีหลักฐาน<br />
ว่าออกแบบโดยสถาปนิกอิตาเลียน พระที่นั่งในกลุ่ม<br />
พระราชวังสวนดุสิตที่ใหญ่ที่สุดและหรูหราที่สุดนั้นโปรด<br />
เกล้าฯ ให้สร้างขึ้นเป็นองค์สุดท้ายเพื่อเป็นท้องพระโรง<br />
ตั้งแต่ พ.ศ. 2451 และแล้วเสร็จใน พ.ศ. 2459 ในรัชกาล<br />
ที่ 6 คือ พระที่นั่งอนันตสมาคม สถาปนิกได้แก่ นาย<br />
มาริโอ ตามานโย และนายอัลนิบาลเล ริกอตติ วิศวกร<br />
คือ นายคาร์โล อัลเลกรี พระที่นั่งองค์นี้เป็นงานแบบ<br />
นีโอเรอเนอซองส์ที่เคร่งครัดในเรื่องของการจัดระเบียบของ<br />
สัดส่วนอาคาร แต่ก็ยังแฝงแนวคิดเชิงประเพณีของไทย<br />
เอาไว้ที่การเขียนภาพพระพุทธชินราชประดิษฐานไว้<br />
ที่เพดานครึ ่งโดมทางด้านทิศตะวันตก ที่น่าสังเกต<br />
คือ โครงสร้างหลักของพระที่นั่งองค์นี้เป็นโครงสร้าง<br />
คอนกรีตเสริมเหล็กซึ่งเป็นโครงสร้างที่มีความทันสมัยมาก<br />
ในรัชกาลที่ 5<br />
ใน พ.ศ. 2453 พระบาทสมเด็จพระจุลจอมเกล้า<br />
เจ้าอยู่หัวทรงมีพระชนมายุ 58 พรรษา ทรงมี<br />
พระราชปรารภว่า เมื่อพระชนมายุครบ 60 พรรษาแล้ว<br />
An important building and palace constructed towards<br />
the end of the reign was Vimanmek Mansion 5 which was<br />
the first building to be erected on the compound of Suan<br />
Dusit Palace 6 in 1900-01. The large teakwood mansion<br />
was designed in the style of a bungalow house with roofed<br />
verandas all around to protect the interior from direct sunlight.<br />
Functions were arranged in a way that provided ease in<br />
use and comfort in living, rather than just for ceremonial<br />
formalities of the king. The eaves, overhangs and gables<br />
were decorated with perforated sawn-timber work and the<br />
L-shaped building is adjoined to the octagonal part which<br />
served as the king’s quarters. This L-shaped part of the<br />
building has three storeys while the royal quarters is four<br />
storeys in height.<br />
Another building that Rama V ordered built was Abhisek<br />
Dusit which began construction in 1903 and completed<br />
in 1904. This is a single storey building that was used as<br />
a reception hall and a salon for entertainment functions<br />
that were held at Suan Dusit Palace. Designed by Mario<br />
Tamagno, the building has a casual atmosphere and is<br />
169


















