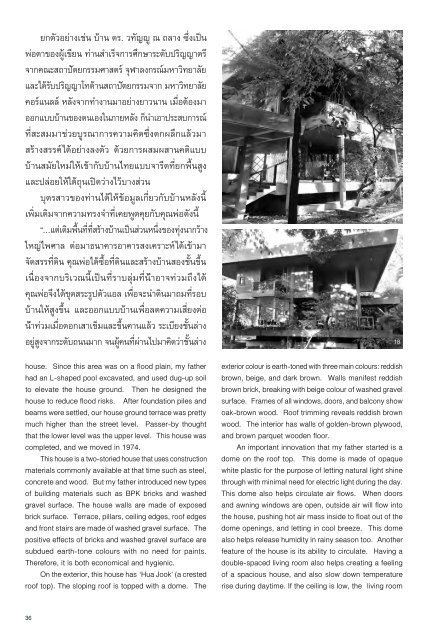บ้านเรือนถิ่นไทยในช่วงเจ็ดทศวรรษ 2489-2559
You also want an ePaper? Increase the reach of your titles
YUMPU automatically turns print PDFs into web optimized ePapers that Google loves.
ยกตัวอย่างเช่น บ้าน ดร. วทัญญู ณ ถลาง ซึ่งเป็น<br />
พ่อตาของผู้เขียน ท่านสาเร็จการศึกษาระดับปริญญาตรี<br />
จากคณะสถาปัตยกรรมศาสตร์ จุฬาลงกรณ์มหาวิทยาลัย<br />
และได้รับปริญญาโทด้านสถาปัตยกรรมจาก มหาวิทยาลัย<br />
คอร์แนลล์ หลังจากทางานมาอย่างยาวนาน เมื่อต้องมา<br />
ออกแบบบ้านของตนเองในภายหลัง ก็นำาเอาประสบการณ์<br />
ที่สะสมมาช่วยบูรณาการความคิดซึ่งตกผลึกแล้วมา<br />
สร้างสรรค์ได้อย่างลงตัว ด้วยการผสมผสานคติแบบ<br />
บ้านสมัยใหม่ให้เข้ากับบ้านไทยแบบจารีตที่ยกพื้นสูง<br />
และปล่อยให้ใต้ถุนเปิดว่างไว้บางส่วน<br />
บุตรสาวของท่านได้ให้ข้อมูลเกี่ยวกับบ้านหลังนี้<br />
เพิ่มเติมจากความทรงจาที่เคยพูดคุยกับคุณพ่อดังนี้<br />
“…แต่เดิมพื้นที่ที่สร้างบ้านเป็นส่วนหนึ่งของทุ่งนากว้าง<br />
ใหญ่ไพศาล ต่อมาธนาคารอาคารสงเคราะห์ได้เข้ามา<br />
จัดสรรที่ดิน คุณพ่อได้ซื้อที่ดินและสร้างบ้านสองชั้นขึ้น<br />
เนื่องจากบริเวณนี้เป็นที่ราบลุ่มที่น้ ำาอาจท่วมถึงได้<br />
คุณพ่อจึงได้ขุดสระรูปตัวแอล เพื่อจะนำาดินมาถมที่รอบ<br />
บ้านให้สูงขึ้น และออกแบบบ้านเพื่อลดความเสี่ยงต่อ<br />
น้าท่วมเมื่อตอกเสาเข็มและขึ้นคานแล้ว ระเบียงชั้นล่าง<br />
อยู่สูงจากระดับถนนมาก จนผู้คนที่ผ่านไปมาคิดว่าชั้นล่าง<br />
house. Since this area was on a flood plain, my father<br />
had an L-shaped pool excavated, and used dug-up soil<br />
to elevate the house ground. Then he designed the<br />
house to reduce flood risks. After foundation piles and<br />
beams were settled, our house ground terrace was pretty<br />
much higher than the street level. Passer-by thought<br />
that the lower level was the upper level. This house was<br />
completed, and we moved in 1974.<br />
This house is a two-storied house that uses construction<br />
materials commonly available at that time such as steel,<br />
concrete and wood. But my father introduced new types<br />
of building materials such as BPK bricks and washed<br />
gravel surface. The house walls are made of exposed<br />
brick surface. Terrace, pillars, ceiling edges, roof edges<br />
and front stairs are made of washed gravel surface. The<br />
positive effects of bricks and washed gravel surface are<br />
subdued earth-tone colours with no need for paints.<br />
Therefore, it is both economical and hygienic.<br />
On the exterior, this house has ‘Hua Jook’ (a crested<br />
roof top). The sloping roof is topped with a dome. The<br />
exterior colour is earth-toned with three main colours: reddish<br />
brown, beige, and dark brown. Walls manifest reddish<br />
brown brick, breaking with beige colour of washed gravel<br />
surface. Frames of all windows, doors, and balcony show<br />
oak-brown wood. Roof trimming reveals reddish brown<br />
wood. The interior has walls of golden-brown plywood,<br />
and brown parquet wooden floor.<br />
An important innovation that my father started is a<br />
dome on the roof top. This dome is made of opaque<br />
white plastic for the purpose of letting natural light shine<br />
through with minimal need for electric light during the day.<br />
This dome also helps circulate air flows. When doors<br />
and awning windows are open, outside air will flow into<br />
the house, pushing hot air mass inside to float out of the<br />
dome openings, and letting in cool breeze. This dome<br />
also helps release humidity in rainy season too. Another<br />
feature of the house is its ability to circulate. Having a<br />
double-spaced living room also helps creating a feeling<br />
of a spacious house, and also slow down temperature<br />
rise during daytime. If the ceiling is low, the living room<br />
17<br />
18<br />
36


















