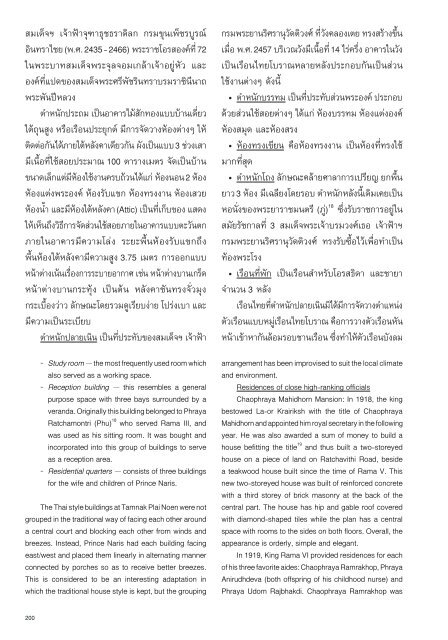บ้านเรือนถิ่นไทยในช่วงเจ็ดทศวรรษ 2489-2559
You also want an ePaper? Increase the reach of your titles
YUMPU automatically turns print PDFs into web optimized ePapers that Google loves.
สมเด็จฯ เจ้าฟ้าจุฑาธุชธราดิลก กรมขุนเพ็ชรบูรณ์<br />
อินทราไชย (พ.ศ. 2435 - 2466) พระราชโอรสองค์ที่ 72<br />
ในพระบาทสมเด็จพระจุลจอมเกล้าเจ้าอยู่หัว และ<br />
องค์ที่แปดของสมเด็จพระศรีพัชรินทราบรมราชินีนาถ<br />
พระพันปีหลวง<br />
ตำหนักประถม เป็นอาคารไม้สักทองแบบบ้านเดี่ยว<br />
ใต้ถุนสูง หรือเรือนประยุกต์ มีการจัดวางห้องต่างๆ ให้<br />
ติดต่อกันได้ภายใต้หลังคาเดียวกัน ผังเป็นแบบ 3 ช่วงเสา<br />
มีเนื้อที่ใช้สอยประมาณ 100 ตารางเมตร จัดเป็นบ้าน<br />
ขนาดเล็กแต่มีห้องใช้งานครบถ้วนได้แก่ ห้องนอน 2 ห้อง<br />
ห้องแต่งพระองค์ ห้องรับแขก ห้องทรงงาน ห้องเสวย<br />
ห้องน้ำ และมีห้องใต้หลังคา (Attic) เป็นที่เก็บของ แสดง<br />
ให้เห็นถึงวิธีการจัดส่วนใช้สอยภายในอาคารแบบตะวันตก<br />
ภายในอาคารมีความโล่ง ระยะพื้นห้องรับแขกถึง<br />
พื้นห้องใต้หลังคามีความสูง 3.75 เมตร การออกแบบ<br />
หน้าต่างเน้นเรื่องการระบายอากาศ เช่น หน้าต่างบานเกร็ด<br />
หน้าต่างบานกระทุ้ง เป็นต้น หลังคาชันทรงจั่วมุง<br />
กระเบื้องว่าว ลักษณะโดยรวมดูเรียบง่าย โปร่งเบา และ<br />
มีความเป็นระเบียบ<br />
ตำหนักปลายเนิน เป็นที่ประทับของสมเด็จฯ เจ้าฟ้า<br />
- Study room – the most frequently used room which<br />
also served as a working space.<br />
- Reception building – this resembles a general<br />
purpose space with three bays surrounded by a<br />
veranda. Originally this building belonged to Phraya<br />
Ratchamontri (Phu) 18 who served Rama III, and<br />
was used as his sitting room. It was bought and<br />
incorporated into this group of buildings to serve<br />
as a reception area.<br />
- Residential quarters – consists of three buildings<br />
for the wife and children of Prince Naris.<br />
The Thai style buildings at Tamnak Plai Noen were not<br />
grouped in the traditional way of facing each other around<br />
a central court and blocking each other from winds and<br />
breezes. Instead, Prince Naris had each building facing<br />
east/west and placed them linearly in alternating manner<br />
connected by porches so as to receive better breezes.<br />
This is considered to be an interesting adaptation in<br />
which the traditional house style is kept, but the grouping<br />
กรมพระยานริศรานุวัดติวงศ์ ที่วังคลองเตย ทรงสร้างขึ้น<br />
เมื่อ พ.ศ. 2457 บริเวณวังมีเนื้อที่ 14 ไร่ครึ่ง อาคารในวัง<br />
เป็นเรือนไทยโบราณหลายหลังประกอบกันเป็นส่วน<br />
ใช้งานต่างๆ ดังนี้<br />
• ตำหนักบรรทม เป็นที่ประทับส่วนพระองค์ ประกอบ<br />
ด้วยส่วนใช้สอยต่างๆ ได้แก่ ห้องบรรทม ห้องแต่งองค์<br />
ห้องสมุด และห้องสรง<br />
• ห้องทรงเขียน คือห้องทรงงาน เป็นห้องที่ทรงใช้<br />
มากที่สุด<br />
• ตำหนักโถง ลักษณะคล้ายศาลาการเปรียญ ยกพื้น<br />
ยาว 3 ห้อง มีเฉลียงโดยรอบ ตำหนักหลังนี้เดิมเคยเป็น<br />
หอนั่งของพระยาราชมนตรี (ภู่) 18 ซึ่งรับราชการอยู่ใน<br />
สมัยรัชกาลที่ 3 สมเด็จพระเจ้าบรมวงศ์เธอ เจ้าฟ้าฯ<br />
กรมพระยานริศรานุวัดติวงศ์ ทรงรับซื้อไว้เพื่อทำเป็น<br />
ท้องพระโรง<br />
• เรือนที่พัก เป็นเรือนสำหรับโอรสธิดา และชายา<br />
จำนวน 3 หลัง<br />
เรือนไทยที่ตำหนักปลายเนินมิได้มีการจัดวางตำแหน่ง<br />
ตัวเรือนแบบหมู่เรือนไทยโบราณ คือการวางตัวเรือนหัน<br />
หน้าเข้าหากันล้อมรอบชานเรือน ซึ่งทำให้ตัวเรือนบังลม<br />
arrangement has been improvised to suit the local climate<br />
and environment.<br />
Residences of close high-ranking officials<br />
Chaophraya Mahidhorn Mansion: In 1918, the king<br />
bestowed La-or Krairiksh with the title of Chaophraya<br />
Mahidhorn and appointed him royal secretary in the following<br />
year. He was also awarded a sum of money to build a<br />
house befitting the title 19 and thus built a two-storeyed<br />
house on a piece of land on Ratchavithi Road, beside<br />
a teakwood house built since the time of Rama V. This<br />
new two-storeyed house was built of reinforced concrete<br />
with a third storey of brick masonry at the back of the<br />
central part. The house has hip and gable roof covered<br />
with diamond-shaped tiles while the plan has a central<br />
space with rooms to the sides on both floors. Overall, the<br />
appearance is orderly, simple and elegant.<br />
In 1919, King Rama VI provided residences for each<br />
of his three favorite aides: Chaophraya Ramrakhop, Phraya<br />
Anirudhdeva (both offspring of his childhood nurse) and<br />
Phraya Udom Rajbhakdi. Chaophraya Ramrakhop was<br />
200


















