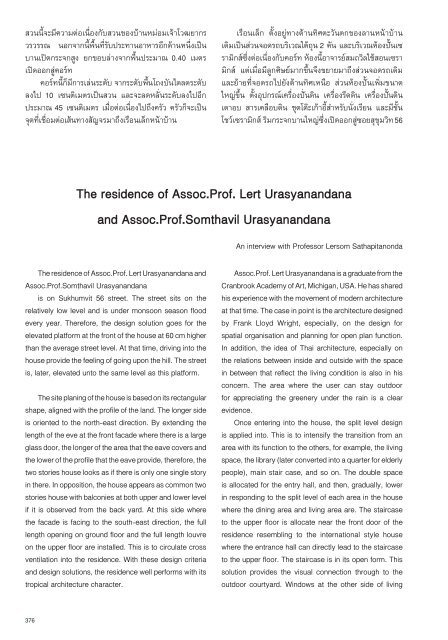บ้านเรือนถิ่นไทยในช่วงเจ็ดทศวรรษ 2489-2559
You also want an ePaper? Increase the reach of your titles
YUMPU automatically turns print PDFs into web optimized ePapers that Google loves.
สวนนี้จะมีความต่อเนื่องกับสวนของบ้านหม่อมเจ้าโวฒยากร<br />
วรวรรณ นอกจากนี้พื้นที่รับประทานอาหารอีกด้านหนึ่งเป็น<br />
บานเปิดกระจกสูง ยกขอบล่างจากพื้นประมาณ 0.40 เมตร<br />
เปิดออกสู่คอร์ท<br />
คอร์ทนี้ก็มีการเล่นระดับ จากระดับพื้นโถงบันไดลดระดับ<br />
ลงไป 10 เซนติเมตรเป็นสวน และจะลดหลั่นระดับลงไปอีก<br />
ประมาณ 45 เซนติเมตร เมื่อต่อเนื่องไปถึงครัว ครัวก็จะเป็น<br />
จุดที่เชื่อมต่อเส้นทางสัญจรมาถึงเรือนเล็กหน้าบ้าน<br />
เรือนเล็ก ตั้งอยู่ทางด้านทิศตะวันตกของลานหน้าบ้าน<br />
เดิมเป็นส่วนจอดรถบริเวณใต้ถุน 2 คัน และบริเวณห้องปั้นเซ<br />
รามิกส์ซึ่งต่อเนื่องกับคอร์ท ห้องนี้อาจารย์สมถวิลใช้สอนเซรา<br />
มิกส์ แต่เมื่อมีลูกศิษย์มากขึ้นจึงขยายมาถึงส่วนจอดรถเดิม<br />
และย้ายที่จอดรถไปยังด้านทิศเหนือ ส่วนห้องปั้นเพิ่มขนาด<br />
ใหญ่ขึ้น ตั้งอุปกรณ์เครื่องปั่นดิน เครื่องรีดดิน เครื่องปั้นดิน<br />
เตาอบ สารเคลือบดิน ชุดโต๊ะเก้าอี้สำหรับนั่งเรียน และมีชั้น<br />
โชว์เซรามิกส์ ริมกระจกบานใหญ่ซึ่งเปิดออกสู่ซอยสุขุมวิท 56<br />
The residence of Assoc.Prof. Lert Urasyanandana<br />
and Assoc.Prof.Somthavil Urasyanandana<br />
An interview with Professor Lersom Sathapitanonda<br />
The residence of Assoc.Prof. Lert Urasyanandana and<br />
Assoc.Prof.Somthavil Urasyanandana<br />
is on Sukhumvit 56 street. The street sits on the<br />
relatively low level and is under monsoon season flood<br />
every year. Therefore, the design solution goes for the<br />
elevated platform at the front of the house at 60 cm higher<br />
than the average street level. At that time, driving into the<br />
house provide the feeling of going upon the hill. The street<br />
is, later, elevated unto the same level as this platform.<br />
The site planing of the house is based on its rectangular<br />
shape, aligned with the profile of the land. The longer side<br />
is oriented to the north-east direction. By extending the<br />
length of the eve at the front facade where there is a large<br />
glass door, the longer of the area that the eave covers and<br />
the lower of the profile that the eave provide, therefore, the<br />
two stories house looks as if there is only one single story<br />
in there. In opposition, the house appears as common two<br />
stories house with balconies at both upper and lower level<br />
if it is observed from the back yard. At this side where<br />
the facade is facing to the south-east direction, the full<br />
length opening on ground floor and the full length louvre<br />
on the upper floor are installed. This is to circulate cross<br />
ventilation into the residence. With these design criteria<br />
and design solutions, the residence well performs with its<br />
tropical architecture character.<br />
Assoc.Prof. Lert Urasyanandana is a graduate from the<br />
Cranbrook Academy of Art, Michigan, USA. He has shared<br />
his experience with the movement of modern architecture<br />
at that time. The case in point is the architecture designed<br />
by Frank Lloyd Wright, especially, on the design for<br />
spatial organisation and planning for open plan function.<br />
In addition, the idea of Thai architecture, especially on<br />
the relations between inside and outside with the space<br />
in between that reflect the living condition is also in his<br />
concern. The area where the user can stay outdoor<br />
for appreciating the greenery under the rain is a clear<br />
evidence.<br />
Once entering into the house, the split level design<br />
is applied into. This is to intensify the transition from an<br />
area with its function to the others, for example, the living<br />
space, the library (later converted into a quarter for elderly<br />
people), main stair case, and so on. The double space<br />
is allocated for the entry hall, and then, gradually, lower<br />
in responding to the split level of each area in the house<br />
where the dining area and living area are. The staircase<br />
to the upper floor is allocate near the front door of the<br />
residence resembling to the international style house<br />
where the entrance hall can directly lead to the staircase<br />
to the upper floor. The staircase is in its open form. This<br />
solution provides the visual connection through to the<br />
outdoor courtyard. Windows at the other side of living<br />
376


















