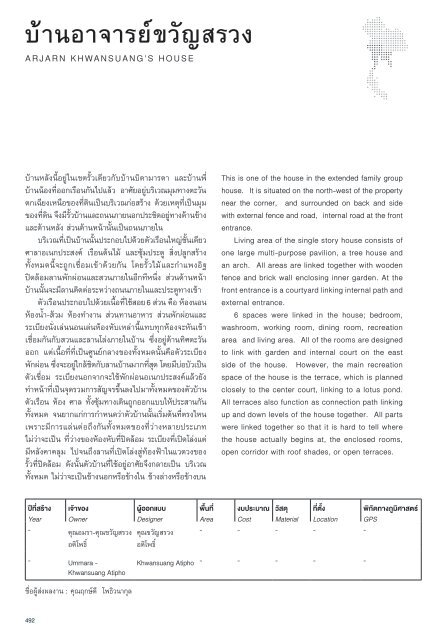บ้านเรือนถิ่นไทยในช่วงเจ็ดทศวรรษ 2489-2559
Create successful ePaper yourself
Turn your PDF publications into a flip-book with our unique Google optimized e-Paper software.
บ้านอาจารย์ขวัญสรวง<br />
ARJARN KHWANSUANG’S HOUSE<br />
บ้านหลังนี ้อยู่ในเขตรั้วเดียวกับบ้านบิดามารดา และบ้านพี่<br />
บ้านน้องที่ออกเรือนกันไปแล้ว อาศัยอยู่บริเวณมุมทางตะวัน<br />
ตกเฉียงเหนือของที่ดินเป็นบริเวณก่อสร้าง ด้วยเหตุที่เป็นมุม<br />
ของที่ดิน จึงมีรั้วบ้านและถนนภายนอกประชิดอยู่ทางด้านข้าง<br />
และด้านหลัง ส่วนด้านหน้านั้นเป็นถนนภายใน<br />
บริเวณที่เป็นบ้านนั้นประกอบไปด้วยตัวเรือนใหญ่ชั้นเดียว<br />
ศาลาอเนกประสงค์ เรือนต้นไม้ และซุ้มประตู สิ่งปลูกสร้าง<br />
ทั้งหมดนี้จะถูกเชื่อมเข้าด้วยกัน โดยรั้วไม้และกำแพงอิฐ<br />
ปิดล้อมลานพักผ่อนและสวนภายในอีกทีหนึ่ง ส่วนด้านหน้า<br />
บ้านนั้นจะมีลานติดต่อระหว่างถนนภายในและประตูทางเข้า<br />
ตัวเรือนประกอบไปด้วยเนื้อที่ใช้สอย 6 ส่วน คือ ห้องนอน<br />
ห้องน้ำ-ส้วม ห้องทำงาน ส่วนทานอาหาร ส่วนพักผ่อนและ<br />
ระเบียงนั่งเล่นนอนเล่นห้องหับเหล่านี้แทบทุกห้องจะหันเข้า<br />
เชื่อมกันกับสวนและลานโล่งภายในบ้าน ซึ่งอยู่ด้านทิศตะวัน<br />
ออก แต่เนื้อที่ที่เป็นศูนย์กลางของทั้งหมดนั้นคือตัวระเบียง<br />
พักผ่อน ซึ่งจะอยู่ใกล้ชิดกับลานบ้านมากที่สุด โดยมีบ่อบัวเป็น<br />
ตัวเชื่อม ระเบียงนอกจากจะใช้พักผ่อนอเนกประสงค์แล้วยัง<br />
ทำหน้าที่เป็นจุดรวมการสัญจรขึ้นลงไปมาทั้งหมดของตัวบ้าน<br />
ตัวเรือน ห้อง ศาล ทั้งซุ้มทางเดินถูกออกแบบให้ประสานกัน<br />
ทั้งหมด จนยากแก่การกำหนดว่าตัวบ้านนั้นเริ่มต้นที่ตรงไหน<br />
เพราะมีการแล่นต่อถึงกันทั้งหมดของที่ว่างหลายประเภท<br />
ไม่ว่าจะเป็น ที่ว่างของห้องหับที่ปิดล้อม ระเบียงที่เปิดโล่งแต่<br />
มีหลังคาคลุม ไปจนถึงลานที่เปิดโล่งสู่ท้องฟ้าในแวดวงของ<br />
รั้วที่ปิดล้อม ดังนั้นตัวบ้านที ่ใช้อยู่อาศัยจึงกลายเป็น บริเวณ<br />
ทั้งหมด ไม่ว่าจะเป็นข้างนอกหรือข้างใน ข้างล่างหรือข้างบน<br />
This is one of the house in the extended family group<br />
house. It is situated on the north-west of the property<br />
near the corner, and surrounded on back and side<br />
with external fence and road, internal road at the front<br />
entrance.<br />
Living area of the single story house consists of<br />
one large multi-purpose pavilion, a tree house and<br />
an arch. All areas are linked together with wooden<br />
fence and brick wall enclosing inner garden. At the<br />
front entrance is a courtyard linking internal path and<br />
external entrance.<br />
6 spaces were linked in the house; bedroom,<br />
washroom, working room, dining room, recreation<br />
area and living area. All of the rooms are designed<br />
to link with garden and internal court on the east<br />
side of the house. However, the main recreation<br />
space of the house is the terrace, which is planned<br />
closely to the center court, linking to a lotus pond.<br />
All terraces also function as connection path linking<br />
up and down levels of the house together. All parts<br />
were linked together so that it is hard to tell where<br />
the house actually begins at, the enclosed rooms,<br />
open corridor with roof shades, or open terraces.<br />
ปีที่สร้าง เจ้าของ ผู้ออกแบบ พื้นที่ งบประมาณ วัสดุ ที่ตั้ง พิกัดทางภูมิศาสตร์<br />
Year Owner Designer Area Cost Material Location GPS<br />
- คุณอมรา-คุณขวัญสรวง คุณขวัญสรวง - - - - -<br />
อติโพธิ์ อติโพธิ์<br />
- Ummara - Khwansuang Atipho - - - - -<br />
Khwansuang Atipho<br />
ชื่อผู้ส่งผลงาน : คุณฤกษ์ดี โพธิวนากุล<br />
492


















