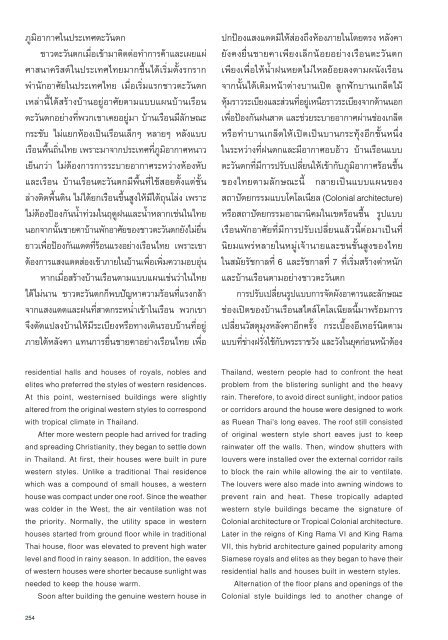บ้านเรือนถิ่นไทยในช่วงเจ็ดทศวรรษ 2489-2559
You also want an ePaper? Increase the reach of your titles
YUMPU automatically turns print PDFs into web optimized ePapers that Google loves.
ภูมิอากาศในประเทศตะวันตก<br />
ชาวตะวันตกเมื่อเข้ามาติดต่อทำการค้าและเผยแผ่<br />
ศาสนาคริสต์ในประเทศไทยมากขึ้นได้เริ่มตั้งรกราก<br />
พำนักอาศัยในประเทศไทย เมื่อเริ่มแรกชาวตะวันตก<br />
เหล่านี้ได้สร้างบ้านอยู่อาศัยตามแบบแผนบ้านเรือน<br />
ตะวันตกอย่างที่พวกเขาเคยอยู่มา บ้านเรือนมีลักษณะ<br />
กระชับ ไม่แยกห้องเป็นเรือนเล็กๆ หลายๆ หลังแบบ<br />
เรือนพื้นถิ่นไทย เพราะมาจากประเทศที่ภูมิอากาศหนาว<br />
เย็นกว่า ไม่ต้องการการระบายอากาศระหว่างห้องหับ<br />
และเรือน บ้านเรือนตะวันตกมีพื้นที่ใช้สอยตั้งแต่ชั้น<br />
ล่างติดพื้นดิน ไม่ได้ยกเรือนขึ้นสูงให้มีใต้ถุนโล่ง เพราะ<br />
ไม่ต้องป้องกันน้ำท่วมในฤดูฝนและน้ำหลากเช่นในไทย<br />
นอกจากนั้นชายคาบ้านพักอาศัยของชาวตะวันตกยังไม่ยื่น<br />
ยาวเพื่อป้องกันแดดที่ร้อนแรงอย่างเรือนไทย เพราะเขา<br />
ต้องการแสงแดดส่องเข้าภายในบ้านเพื่อเพิ่มความอบอุ่น<br />
หากเมื่อสร้างบ้านเรือนตามแบบแผนเช่นว่าในไทย<br />
ได้ไม่นาน ชาวตะวันตกก็พบปัญหาความร้อนที่แรงกล้า<br />
จากแสงแดดและฝนที่สาดกระหน่ำเข้าในเรือน พวกเขา<br />
จึงดัดแปลงบ้านให้มีระเบียงหรือทางเดินรอบบ้านที่อยู่<br />
ภายใต้หลังคา แทนการยื่นชายคาอย่างเรือนไทย เพื่อ<br />
residential halls and houses of royals, nobles and<br />
elites who preferred the styles of western residences.<br />
At this point, westernised buildings were slightly<br />
altered from the original western styles to correspond<br />
with tropical climate in Thailand.<br />
After more western people had arrived for trading<br />
and spreading Christianity, they began to settle down<br />
in Thailand. At first, their houses were built in pure<br />
western styles. Unlike a traditional Thai residence<br />
which was a compound of small houses, a western<br />
house was compact under one roof. Since the weather<br />
was colder in the West, the air ventilation was not<br />
the priority. Normally, the utility space in western<br />
houses started from ground floor while in traditional<br />
Thai house, floor was elevated to prevent high water<br />
level and flood in rainy season. In addition, the eaves<br />
of western houses were shorter because sunlight was<br />
needed to keep the house warm.<br />
Soon after building the genuine western house in<br />
ปกป้องแสงแดดมิให้ส่องถึงห้องภายในโดยตรง หลังคา<br />
ยังคงยื่นชายคาเพียงเล็กน้อยอย่างเรือนตะวันตก<br />
เพียงเพื่อให้น้ำฝนหยดไม่ไหลย้อยลงตามผนังเรือน<br />
จากนั้นได้เติมหน้าต่างบานเปิด ลูกฟักบานเกล็ดไม้<br />
หุ้มราวระเบียงและส่วนที่อยู่เหนือราวระเบียงจากด้านนอก<br />
เพื่อป้องกันฝนสาด และช่วยระบายอากาศผ่านช่องเกล็ด<br />
หรือทำบานเกล็ดให้เปิดเป็นบานกระทุ้งอีกชั้นหนึ่ง<br />
ในระหว่างที่ฝนตกและมีอากาศอบอ้าว บ้านเรือนแบบ<br />
ตะวันตกที่มีการปรับเปลี่ยนให้เข้ากับภูมิอากาศร้อนชื้น<br />
ของไทยตามลักษณะนี้ กลายเป็นแบบแผนของ<br />
สถาปัตยกรรมแบบโคโลเนียล (Colonial architecture)<br />
หรือสถาปัตยกรรมอาณานิคมในเขตร้อนชื้น รูปแบบ<br />
เรือนพักอาศัยที่มีการปรับเปลี่ยนแล้วนี้ต่อมาเป็นที่<br />
นิยมแพร่หลายในหมู่เจ้านายและชนชั้นสูงของไทย<br />
ในสมัยรัชกาลที่ 6 และรัชกาลที่ 7 ที่เริ่มสร้างตำหนัก<br />
และบ้านเรือนตามอย่างชาวตะวันตก<br />
การปรับเปลี่ยนรูปแบบการจัดผังอาคารและลักษณะ<br />
ช่องเปิดของบ้านเรือนสไตล์โคโลเนียลนี้มาพร้อมการ<br />
เปลี่ยนวัสดุมุงหลังคาอีกครั้ง กระเบื้องอีเทอร์นิตตาม<br />
แบบที่ช่างฝรั่งใช้กับพระราชวัง และวังในยุคก่อนหน้าต้อง<br />
Thailand, western people had to confront the heat<br />
problem from the blistering sunlight and the heavy<br />
rain. Therefore, to avoid direct sunlight, indoor patios<br />
or corridors around the house were designed to work<br />
as Ruean Thai’s long eaves. The roof still consisted<br />
of original western style short eaves just to keep<br />
rainwater off the walls. Then, window shutters with<br />
louvers were installed over the external corridor rails<br />
to block the rain while allowing the air to ventilate.<br />
The louvers were also made into awning windows to<br />
prevent rain and heat. These tropically adapted<br />
western style buildings became the signature of<br />
Colonial architecture or Tropical Colonial architecture.<br />
Later in the reigns of King Rama VI and King Rama<br />
VII, this hybrid architecture gained popularity among<br />
Siamese royals and elites as they began to have their<br />
residential halls and houses built in western styles.<br />
Alternation of the floor plans and openings of the<br />
Colonial style buildings led to another change of<br />
254


















