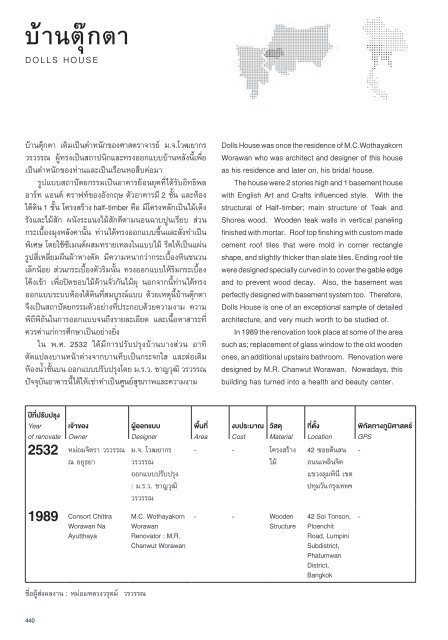บ้านเรือนถิ่นไทยในช่วงเจ็ดทศวรรษ 2489-2559
You also want an ePaper? Increase the reach of your titles
YUMPU automatically turns print PDFs into web optimized ePapers that Google loves.
บ้านตุ๊กตา<br />
DOLLS HOUSE<br />
บ้านตุ๊กตา เดิมเป็นตำหนักของศาสตราจารย์ ม.จ.โวฒยากร<br />
วรวรรณ ผู้ทรงเป็นสถาปนิกและทรงออกแบบบ้านหลังนี้เพื่อ<br />
เป็นตำหนักของท่านและเป็นเรือนหอสืบต่อมา<br />
รูปแบบสถาปัตยกรรมเป็นอาคารย้อนยุคที่ได้รับอิทธิพล<br />
อาร์ท แอนด์ คราฟท์ของอังกฤษ ตัวอาคารมี 2 ชั้น และห้อง<br />
ใต้ดิน 1 ชั้น โครงสร้าง half-timber คือ มีโครงหลักเป็นไม้เต็ง<br />
รังและไม้สัก ผนังระแนงไม้สักตีตามนอนฉาบปูนเรียบ ส่วน<br />
กระเบื้องมุงหลังคานั้น ท่านได้ทรงออกแบบขึ้นและสั่งทำเป็น<br />
พิเศษ โดยใช้ซีเมนต์ผสมทรายเทลงในแบบไม้ รีดให้เป็นแผ่น<br />
รูปสี่เหลี่ยมผืนผ้าหางตัด มีความหนากว่ากระเบื้องหินชนวน<br />
เล็กน้อย ส่วนกระเบื้องตัวริมนั้น ทรงออกแบบให้ริมกระเบื้อง<br />
โค้งเข้า เพื่อปิดขอบไม้ด้านจั่วกันไม้ผุ นอกจากนี้ท่านได้ทรง<br />
ออกแบบระบบห้องใต้ดินที่สมบูรณ์แบบ ด้วยเหตุนี้บ้านตุ๊กตา<br />
จึงเป็นสถาปัตยกรรมตัวอย่างที่ประกอบด้วยความงาม ความ<br />
พิถีพิถันในการออกแบบจนถึงรายละเอียด และเนื้อหาสาระที่<br />
ควรค่าแก่การศึกษาเป็นอย่างยิ่ง<br />
ใน พ.ศ. 2532 ได้มีการปรับปรุงบ้านบางส่วน อาทิ<br />
ดัดแปลงบานหน้าต่างจากบานทึบเป็นกระจกใส และต่อเติม<br />
ห้องน้ำชั้นบน ออกแบบปรับปรุงโดย ม.ร.ว. ชาญวุฒิ วรวรรณ<br />
ปัจจุบันอาคารนี้ได้ให้เช่าทำเป็นศูนย์สุขภาพและความงาม<br />
Dolls House was once the residence of M.C.Wothayakorn<br />
Worawan who was architect and designer of this house<br />
as his residence and later on, his bridal house.<br />
The house were 2 stories high and 1 basement house<br />
with English Art and Crafts influenced style. With the<br />
structural of Half-timber; main structure of Teak and<br />
Shorea wood. Wooden teak walls in vertical paneling<br />
finished with mortar. Roof top finshing with custom made<br />
cement roof tiles that were mold in corner rectangle<br />
shape, and slightly thicker than slate tiles. Ending roof tile<br />
were designed specially curved in to cover the gable edge<br />
and to prevent wood decay. Also, the basement was<br />
perfectly designed with basement system too. Therefore,<br />
Dolls House is one of an exceptional sample of detailed<br />
architecture, and very much worth to be studied of.<br />
In 1989 the renovation took place at some of the area<br />
such as; replacement of glass window to the old wooden<br />
ones, an additional upstairs bathroom. Renovation were<br />
designed by M.R. Chanwut Worawan. Nowadays, this<br />
building has turned into a health and beauty center.<br />
ปีที่ปรับปรุง<br />
Year<br />
of renovate เจ้าของ<br />
Owner<br />
2532 หม่อมจิตรา วรวรรณ<br />
ณ อยุธยา<br />
1989 Consort Chittra<br />
Worawan Na<br />
Ayutthaya<br />
ชื่อผู้ส่งผลงาน : หม่อมหลวงวรุตม์ วรวรรณ<br />
ผู้ออกแบบ<br />
Designer<br />
ม.จ. โวฒยากร<br />
วรวรรณ<br />
ออกแบบปรับปรุง<br />
: ม.ร.ว. ชาญวุฒิ<br />
วรวรรณ<br />
M.C. Wothayakorn<br />
Worawan<br />
Renovator : M.R.<br />
Chanwut Worawan<br />
พื้นที่ งบประมาณ วัสดุ<br />
Area Cost Material<br />
- - โครงสร้าง<br />
ไม้<br />
- - Wooden<br />
Structure<br />
ที่ตั้ง พิกัดทางภูมิศาสตร์<br />
Location GPS<br />
42 ซอยต้นสน -<br />
ถนนเพลินจิต<br />
แขวงลุมพินี เขต<br />
ปทุมวัน กรุงเทพฯ<br />
42 Soi Tonson,<br />
Ploenchit<br />
Road, Lumpini<br />
Subdistrict,<br />
Phatumwan<br />
District,<br />
Bangkok<br />
-<br />
440


















