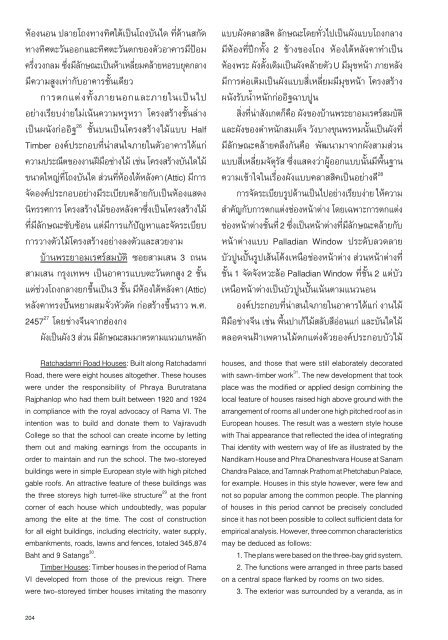บ้านเรือนถิ่นไทยในช่วงเจ็ดทศวรรษ 2489-2559
Create successful ePaper yourself
Turn your PDF publications into a flip-book with our unique Google optimized e-Paper software.
ห้องนอน ปลายโถงทางทิศใต้เป็นโถงบันได ที่ด้านสกัด<br />
ทางทิศตะวันออกและทิศตะวันตกของตัวอาคารมีป้อม<br />
ครึ่งวงกลม ซึ่งมีลักษณะเป็นห้าเหลี่ยมคล้ายหอรบยุคกลาง<br />
มีความสูงเท่ากับอาคารชั้นเดียว<br />
การตกแต่งทั้งภายนอกและภายในเป็นไป<br />
อย่างเรียบง่ายไม่เน้นความหรูหรา โครงสร้างชั้นล่าง<br />
เป็นผนังก่ออิฐ 26 ชั้นบนเป็นโครงสร้างไม้แบบ Half<br />
Timber องค์ประกอบที่น่าสนใจภายในตัวอาคารได้แก่<br />
ความประณีตของงานฝีมือช่างไม้ เช่น โครงสร้างบันไดไม้<br />
ขนาดใหญ่ที่โถงบันได ส่วนที่ห้องใต้หลังคา (Attic) มีการ<br />
จัดองค์ประกอบอย่างมีระเบียบคล้ายกับเป็นห้องแสดง<br />
นิทรรศการ โครงสร้างไม้ของหลังคาซึ่งเป็นโครงสร้างไม้<br />
ที่มีลักษณะซับซ้อน แต่มีการแก้ปัญหาและจัดระเบียบ<br />
การวางตัวไม้โครงสร้างอย่างลงตัวและสวยงาม<br />
บ้านพระยาอมเรศร์สมบัติ ซอยสามเสน 3 ถนน<br />
สามเสน กรุงเทพฯ เป็นอาคารแบบตะวันตกสูง 2 ชั้น<br />
แต่ช่วงโถงกลางยกขึ้นเป็น 3 ชั้น มีห้องใต้หลังคา (Attic)<br />
หลังคาทรงปั้นหยาผสมจั่วหัวตัด ก่อสร้างขึ้นราว พ.ศ.<br />
2457 27 โดยช่างจีนจากฮ่องกง<br />
ผังเป็นผัง 3 ส่วน มีลักษณะสมมาตรตามแนวแกนหลัก<br />
Ratchadamri Road Houses: Built along Ratchadamri<br />
Road, there were eight houses altogether. These houses<br />
were under the responsibility of Phraya Burutratana<br />
Rajphanlop who had them built between 1920 and 1924<br />
in compliance with the royal advocacy of Rama VI. The<br />
intention was to build and donate them to Vajiravudh<br />
College so that the school can create income by letting<br />
them out and making earnings from the occupants in<br />
order to maintain and run the school. The two-storeyed<br />
buildings were in simple European style with high pitched<br />
gable roofs. An attractive feature of these buildings was<br />
the three storeys high turret-like structure 29 at the front<br />
corner of each house which undoubtedly, was popular<br />
among the elite at the time. The cost of construction<br />
for all eight buildings, including electricity, water supply,<br />
embankments, roads, lawns and fences, totaled 345,874<br />
Baht and 9 Satangs 30 .<br />
Timber Houses: Timber houses in the period of Rama<br />
VI developed from those of the previous reign. There<br />
were two-storeyed timber houses imitating the masonry<br />
แบบผังคลาสสิค ลักษณะโดยทั่วไปเป็นผังแบบโถงกลาง<br />
มีห้องที่ปีกทั้ง 2 ข้างของโถง ห้องใต้หลังคาทำเป็น<br />
ห้องพระ ผังดั้งเดิมเป็นผังคล้ายตัว U มีมุขหน้า ภายหลัง<br />
มีการต่อเติมเป็นผังแบบสี่เหลี่ยมมีมุขหน้า โครงสร้าง<br />
ผนังรับน้ำหนักก่ออิฐฉาบปูน<br />
สิ่งที่น่าสังเกตก็คือ ผังของบ้านพระยาอมเรศร์สมบัติ<br />
และผังของตำหนักสมเด็จ วังบางขุนพรหมนั้นเป็นผังที่<br />
มีลักษณะคล้ายคลึงกันคือ พัฒนามาจากผังสามส่วน<br />
แบบสี่เหลี่ยมจัตุรัส ซึ่งแสดงว่าผู้ออกแบบนั้นมีพื้นฐาน<br />
ความเข้าใจในเรื่องผังแบบคลาสสิคเป็นอย่างดี28<br />
การจัดระเบียบรูปด้านเป็นไปอย่างเรียบง่าย ให้ความ<br />
สำคัญกับการตกแต่งช่องหน้าต่าง โดยเฉพาะการตกแต่ง<br />
ช่องหน้าต่างชั้นที่ 2 ซึ่งเป็นหน้าต่างที่มีลักษณะคล้ายกับ<br />
หน้าต่างแบบ Palladian Window ประดับลวดลาย<br />
บัวปูนปั ้นรูปเส้นโค้งเหนือช่องหน้าต่าง ส่วนหน้าต่างที่<br />
ชั้น 1 จัดจังหวะล้อ Palladian Window ที่ชั้น 2 แต่บัว<br />
เหนือหน้าต่างเป็นบัวปูนปั้นเน้นตามแนวนอน<br />
องค์ประกอบที่น่าสนใจภายในอาคารได้แก่ งานไม้<br />
ฝีมือช่างจีน เช่น พื้นปาเก้ไม้สลับสีอ่อนแก่ และบันไดไม้<br />
ตลอดจนฝ้าเพดานไม้ตกแต่งด้วยองค์ประกอบบัวไม้<br />
houses, and those that were still elaborately decorated<br />
with sawn-timber work 31 . The new development that took<br />
place was the modified or applied design combining the<br />
local feature of houses raised high above ground with the<br />
arrangement of rooms all under one high pitched roof as in<br />
European houses. The result was a western style house<br />
with Thai appearance that reflected the idea of integrating<br />
Thai identity with western way of life as illustrated by the<br />
Nandikarn House and Phra Dhaneshvara House at Sanam<br />
Chandra Palace, and Tamnak Prathom at Phetchabun Palace,<br />
for example. Houses in this style however, were few and<br />
not so popular among the common people. The planning<br />
of houses in this period cannot be precisely concluded<br />
since it has not been possible to collect sufficient data for<br />
empirical analysis. However, three common characteristics<br />
may be deduced as follows:<br />
1. The plans were based on the three-bay grid system.<br />
2. The functions were arranged in three parts based<br />
on a central space flanked by rooms on two sides.<br />
3. The exterior was surrounded by a veranda, as in<br />
204


















