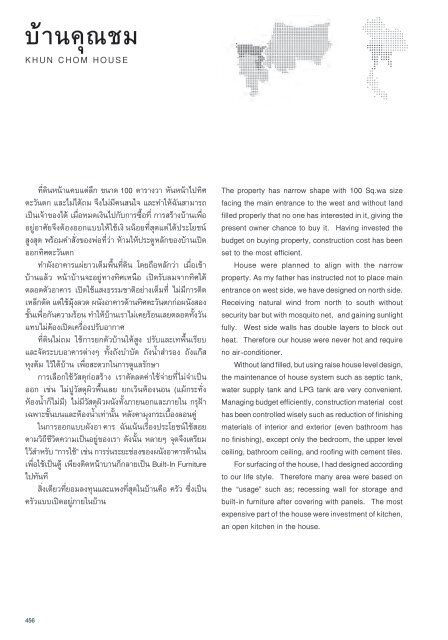บ้านเรือนถิ่นไทยในช่วงเจ็ดทศวรรษ 2489-2559
You also want an ePaper? Increase the reach of your titles
YUMPU automatically turns print PDFs into web optimized ePapers that Google loves.
บ้านคุณชม<br />
KHUN CHOM HOUSE<br />
ที่ดินหน้าแคบแต่ลึก ขนาด 100 ตารางวา หันหน้าไปทิศ<br />
ตะวันตก และไม่ได้ถม จึงไม่มีคนสนใจ และทำให้ฉันสามารถ<br />
เป็นเจ้าของได้ เมื่อหมดเงินไปกับการซื้อที่ การสร้างบ้านเพื่อ<br />
อยู่อาศัยจึงต้องออกแบบให้ใช้เงิ นน้อยที่สุดแต่ได้ประโยชน์<br />
สูงสุด พร้อมคำสั่งของพ่อที่ว่า ห้ามให้ประตูหลักของบ้านเปิด<br />
ออกทิศตะวันตก<br />
ทำผังอาคารแผ่ยาวเต็มพื้นที่ดิน โดยถือหลักว่า เมื่อเข้า<br />
บ้านแล้ว หน้าบ้านจะอยู่ทางทิศเหนือ เปิดรับลมจากทิศใต้<br />
ตลอดตัวอาคาร เปิดใช้แสงธรรมชาติอย่างเต็มที่ ไม่มีการติด<br />
เหล็กดัด แต่ใช้มุ้งลวด ผนังอาคารด้านทิศตะวันตกก่อผนังสอง<br />
ชั้นเพื่อกันความร้อน ทำให้บ้านเราไม่เคยร้อนเลยตลอดทั้งวัน<br />
แทบไม่ต้องเปิดเครื่องปรับอากาศ<br />
ที่ดินไม่ถม ใช้การยกตัวบ้านให้สูง ปรับและเทพื้นเรียบ<br />
และจัดระบบอาคารต่างๆ ทั้งถังบำบัด ถังน้ำสำรอง ถังแก๊ส<br />
หุงต้ม ไว้ใต้บ้าน เพื่อสะดวกในการดูแลรักษา<br />
การเลือกใช้วัสดุก่อสร้าง เราตัดลดค่าใช้จ่ายที่ไม่จำเป็น<br />
ออก เช่น ไม่ปูวัสดุผิวพื้นเลย ยกเว้นห้องนอน (แม้กระทั่ง<br />
ห้องน้ำก็ไม่มี) ไม่มีวัสดุผิวผนังทั้งภายนอกและภายใน กรุฝ้า<br />
เฉพาะชั้นบนและห้องน้ำเท่านั้น หลังคามุงกระเบื้องลอนคู่<br />
ในการออกแบบผังอาคาร ฉันเน้นเรื ่องประโยชน์ใช้สอย<br />
ตามวิถีชีวิตความเป็นอยู่ของเรา ดังนั้น หลายๆ จุดจึงเตรียม<br />
ไว้สำหรับ “การใช้” เช่น การร่นระยะช่องของผนังอาคารด้านใน<br />
เพื่อใช้เป็นตู้ เพียงติดหน้าบานก็กลายเป็น Built-In Furniture<br />
ไปทันที<br />
สิ่งเดียวที่ยอมลงทุนและแพงที่สุดในบ้านคือ ครัว ซึ่งเป็น<br />
ครัวแบบเปิดอยู่ภายในบ้าน<br />
The property has narrow shape with 100 Sq.wa size<br />
facing the main entrance to the west and without land<br />
filled properly that no one has interested in it, giving the<br />
present owner chance to buy it. Having invested the<br />
budget on buying property, construction cost has been<br />
set to the most efficient.<br />
House were planned to align with the narrow<br />
property. As my father has instructed not to place main<br />
entrance on west side, we have designed on north side.<br />
Receiving natural wind from north to south without<br />
security bar but with mosquito net, and gaining sunlight<br />
fully. West side walls has double layers to block out<br />
heat. Therefore our house were never hot and require<br />
no air-conditioner.<br />
Without land filled, but using raise house level design,<br />
the maintenance of house system such as septic tank,<br />
water supply tank and LPG tank are very convenient.<br />
Managing budget efficiently, construction material cost<br />
has been controlled wisely such as reduction of finishing<br />
materials of interior and exterior (even bathroom has<br />
no finishing), except only the bedroom, the upper level<br />
ceiling, bathroom ceiling, and roofing with cement tiles.<br />
For surfacing of the house, I had designed according<br />
to our life style. Therefore many area were based on<br />
the “usage” such as; recessing wall for storage and<br />
built-in furniture after covering with panels. The most<br />
expensive part of the house were investment of kitchen,<br />
an open kitchen in the house.<br />
456


















