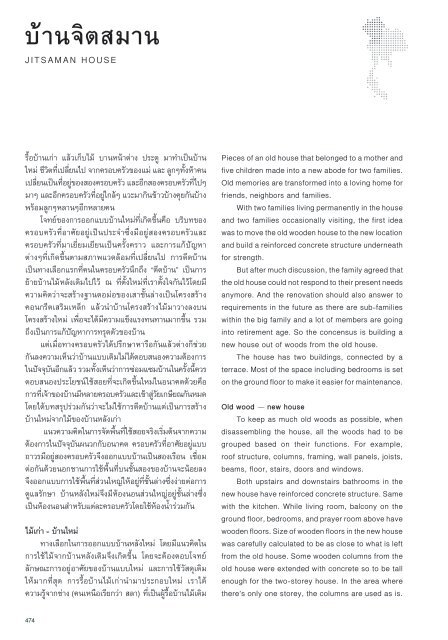บ้านเรือนถิ่นไทยในช่วงเจ็ดทศวรรษ 2489-2559
Create successful ePaper yourself
Turn your PDF publications into a flip-book with our unique Google optimized e-Paper software.
บ้านจิตสมาน<br />
JITSAMAN HOUSE<br />
รื้อบ้านเก่า แล้วเก็บไม้ บานหน้าต่าง ประตู มาทำเป็นบ้าน<br />
ใหม่ ชีวิตที่เปลี่ยนไป จากครอบครัวของแม่ และ ลูกๆทั้งห้าคน<br />
เปลี่ยนเป็นที่อยู่ของสองครอบครัว และอีกสองครอบครัวที่ไปๆ<br />
มาๆ และอีกครอบครัวที่อยู่ใกล้ๆ แวะมากินข้าวบ้างคุยกันบ้าง<br />
พร้อมลูกๆหลานๆอีกหลายคน<br />
โจทย์ของการออกแบบบ้านใหม่ที่เกิดขึ้นคือ บริบทของ<br />
ครอบครัวที่อาศัยอยู่เป็นประจำซึ่งมีอยู่สองครอบครัวและ<br />
ครอบครัวที่มาเยี่ยมเยียนเป็นครั้งคราว และการแก้ปัญหา<br />
ต่างๆที่เกิดขึ้นตามสภาพแวดล้อมที่เปลี่ยนไป การดีดบ้าน<br />
เป็นทางเลือกแรกที่คนในครอบครัวนึกถึง “ดีดบ้าน” เป็นการ<br />
ย้ายบ้านไม้หลังเดิมไปไว้ ณ ที่ตั้งใหม่ที่เราตั้งใจกันไว้โดยมี<br />
ความคิดว่าจะสร้างฐานตอม่อของเสาชั้นล่างเป็นโครงสร้าง<br />
คอนกรีตเสริมเหล็ก แล้วนำบ้านโครงสร้างไม้มาวางลงบน<br />
โครงสร้างใหม่ เพื่อจะได้มีความแข็งแรงทนทานมากขึ้น รวม<br />
ถึงเป็นการแก้ปัญหาการทรุดตัวของบ้าน<br />
แต่เมื่อทางครอบครัวได้ปรึกษาหารือกันแล้วต่างก็ช่วย<br />
กันลงความเห็นว่าบ้านแบบเดิมไม่ได้ตอบสนองความต้องการ<br />
ในปัจจุบันอีกแล้ว รวมทั้งเห็นว่าการซ่อมแซมบ้านในครั้งนี้ควร<br />
ตอบสนองประโยชน์ใช้สอยที่จะเกิดขึ้นใหม่ในอนาคตด้วยคือ<br />
การที่เจ้าของบ้านมีหลายครอบครัวและเข้าสู่วัยเกษียณกันหมด<br />
โดยได้บทสรุปร่วมกันว่าจะไม่ใช้การดีดบ้านแต่เป็นการสร้าง<br />
บ้านใหม่จากไม้ของบ้านหลังเก่า<br />
แนวความคิดในการจัดพื้นที่ใช้สอยจริงเริ่มต้นจากความ<br />
ต้องการในปัจจุบันผนวกกับอนาคต ครอบครัวที่อาศัยอยู่แบบ<br />
ถาวรมีอยู่สองครอบครัวจึงออกแบบบ้านเป็นสองเรือน เชื่อม<br />
ต่อกันด้วยนอกชานการใช้พื้นที่บนชั้นสองของบ้านจะน้อยลง<br />
จึงออกแบบการใช้พื้นที่ส่วนใหญ่ให้อยู่ที่ชั้นล่างซึ่งง่ายต่อการ<br />
ดูแลรักษา บ้านหลังใหม่จึงมีห้องนอนส่วนใหญ่อยู่ชั้นล่างซึ่ง<br />
เป็นห้องนอนสำหรับแต่ละครอบครัวโดยใช้ห้องน้ำร่วมกัน<br />
ไม้เก่า - บ้านใหม่<br />
ทางเลือกในการออกแบบบ้านหลังใหม่ โดยมีแนวคิดใน<br />
การใช้ไม้จากบ้านหลังเดิมจึงเกิดขึ้น โดยจะต้องตอบโจทย์<br />
ลักษณะการอยู่อาศัยของบ้านแบบใหม่ และการใช้วัสดุเดิม<br />
ให้มากที่สุด การรื้อบ้านไม้เก่านำมาประกอบใหม่ เราได้<br />
ความรู้จากช่าง (คนเหนือเรียกว่า สลา) ที่เป็นผู้รื้อบ้านไม้เดิม<br />
Pieces of an old house that belonged to a mother and<br />
five children made into a new abode for two families.<br />
Old memories are transformed into a loving home for<br />
friends, neighbors and families.<br />
With two families living permanently in the house<br />
and two families occasionally visiting, the first idea<br />
was to move the old wooden house to the new location<br />
and build a reinforced concrete structure underneath<br />
for strength.<br />
But after much discussion, the family agreed that<br />
the old house could not respond to their present needs<br />
anymore. And the renovation should also answer to<br />
requirements in the future as there are sub-families<br />
within the big family and a lot of members are going<br />
into retirement age. So the concensus is building a<br />
new house out of woods from the old house.<br />
The house has two buildings, connected by a<br />
terrace. Most of the space including bedrooms is set<br />
on the ground floor to make it easier for maintenance.<br />
Old wood – new house<br />
To keep as much old woods as possible, when<br />
disassembling the house, all the woods had to be<br />
grouped based on their functions. For example,<br />
roof structure, columns, framing, wall panels, joists,<br />
beams, floor, stairs, doors and windows.<br />
Both upstairs and downstairs bathrooms in the<br />
new house have reinforced concrete structure. Same<br />
with the kitchen. While living room, balcony on the<br />
ground floor, bedrooms, and prayer room above have<br />
wooden floors. Size of wooden floors in the new house<br />
was carefully calculated to be as close to what is left<br />
from the old house. Some wooden columns from the<br />
old house were extended with concrete so to be tall<br />
enough for the two-storey house. In the area where<br />
there’s only one storey, the columns are used as is.<br />
474


















