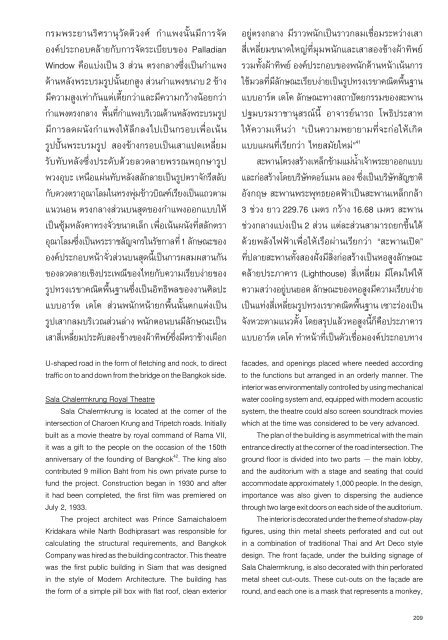บ้านเรือนถิ่นไทยในช่วงเจ็ดทศวรรษ 2489-2559
You also want an ePaper? Increase the reach of your titles
YUMPU automatically turns print PDFs into web optimized ePapers that Google loves.
กรมพระยานริศรานุวัดติวงศ์ กำแพงนั้นมีการจัด<br />
องค์ประกอบคล้ายกับการจัดระเบียบของ Palladian<br />
Window คือแบ่งเป็น 3 ส่วน ตรงกลางซึ่งเป็นกำแพง<br />
ด้านหลังพระบรมรูปนั้นยกสูง ส่วนกำแพงขนาบ 2 ข้าง<br />
มีความสูงเท่ากันแต่เตี้ยกว่าและมีความกว้างน้อยกว่า<br />
กำแพงตรงกลาง พื้นที่กำแพงบริเวณด้านหลังพระบรมรูป<br />
มีการลดผนังกำแพงให้ลึกลงไปเป็นกรอบเพื่อเน้น<br />
รูปปั้นพระบรมรูป สองข้างกรอบเป็นเสาแปดเหลี่ยม<br />
รับทับหลังซึ่งประดับด้วยลวดลายพรรณพฤกษารูป<br />
พวงอุบะ เหนือแผ่นทับหลังสลักลายเป็นรูปตราจักรีสลับ<br />
กับดวงตราอุณาโลมในทรงพุ่มข้าวบิณฑ์เรียงเป็นแถวตาม<br />
แนวนอน ตรงกลางส่วนบนสุดของกำแพงออกแบบให้<br />
เป็นซุ้มหลังคาทรงจั่วขนาดเล็ก เพื่อเน้นผนังที่สลักตรา<br />
อุณาโลมซึ่งเป็นพระราชลัญจกรในรัชกาลที่ 1 ลักษณะของ<br />
องค์ประกอบหน้าจั่วส่วนบนสุดนี้เป็นการผสมผสานกัน<br />
ของลวดลายเชิงประเพณีของไทยกับความเรียบง่ายของ<br />
รูปทรงเรขาคณิตพื้นฐานซึ่งเป็นอิทธิพลของงานศิลปะ<br />
แบบอาร์ต เดโค ส่วนพนักหน้ายกพื้นนั้นตกแต่งเป็น<br />
รูปเสากลมบริเวณส่วนล่าง พนักตอนบนมีลักษณะเป็น<br />
เสาสี่เหลี่ยมประดับสองข้างของผ้าทิพย์ซึ่งมีตราช้างเผือก<br />
U-shaped road in the form of fletching and nock, to direct<br />
traffic on to and down from the bridge on the Bangkok side.<br />
Sala Chalermkrung Royal Theatre<br />
Sala Chalermkrung is located at the corner of the<br />
intersection of Charoen Krung and Tripetch roads. Initially<br />
built as a movie theatre by royal command of Rama VII,<br />
it was a gift to the people on the occasion of the 150th<br />
anniversary of the founding of Bangkok 42 . The king also<br />
contributed 9 million Baht from his own private purse to<br />
fund the project. Construction began in 1930 and after<br />
it had been completed, the first film was premiered on<br />
July 2, 1933.<br />
The project architect was Prince Samaichaloem<br />
Kridakara while Narth Bodhiprasart was responsible for<br />
calculating the structural requirements, and Bangkok<br />
Company was hired as the building contractor. This theatre<br />
was the first public building in Siam that was designed<br />
in the style of Modern Architecture. The building has<br />
the form of a simple pill box with flat roof, clean exterior<br />
อยู่ตรงกลาง มีราวพนักเป็นราวกลมเชื่อมระหว่างเสา<br />
สี่เหลี่ยมขนาดใหญ่ที่มุมพนักและเสาสองข้างผ้าทิพย์<br />
รวมทั้งผ้าทิพย์ องค์ประกอบของพนักด้านหน้าเน้นการ<br />
ใช้มวลที่มีลักษณะเรียบง่ายเป็นรูปทรงเรขาคณิตพื้นฐาน<br />
แบบอาร์ต เดโค ลักษณะทางสถาปัตยกรรมของสะพาน<br />
ปฐมบรมราชานุสรณ์นี้ อาจารย์นารถ โพธิประสาท<br />
ให้ความเห็นว่า “เป็นความพยายามที่จะก่อให้เกิด<br />
แบบแผนที่เรียกว่า ไทยสมัยใหม่” 41<br />
สะพานโครงสร้างเหล็กข้ามแม่น้ำเจ้าพระยาออกแบบ<br />
และก่อสร้างโดยบริษัทดอร์แมน ลอง ซึ่งเป็นบริษัทสัญชาติ<br />
อังกฤษ สะพานพระพุทธยอดฟ้าเป็นสะพานเหล็กกล้า<br />
3 ช่วง ยาว 229.76 เมตร กว้าง 16.68 เมตร สะพาน<br />
ช่วงกลางแบ่งเป็น 2 ส่วน แต่ละส่วนสามารถยกขึ้นได้<br />
ด้วยพลังไฟฟ้าเพื่อให้เรือผ่านเรียกว่า “สะพานเปิด”<br />
ที่ปลายสะพานทั้งสองฝั่งมีสิ่งก่อสร้างเป็นหอสูงลักษณะ<br />
คล้ายประภาคาร (Lighthouse) สี่เหลี่ยม มีโคมไฟให้<br />
ความสว่างอยู่บนยอด ลักษณะของหอสูงมีความเรียบง่าย<br />
เป็นแท่งสี่เหลี่ยมรูปทรงเรขาคณิตพื้นฐาน เซาะร่องเป็น<br />
จังหวะตามแนวตั้ง โดยสรุปแล้วหอสูงนี้ก็คือประภาคาร<br />
แบบอาร์ต เดโค ทำหน้าที่เป็นตัวเชื่อมองค์ประกอบทาง<br />
facades, and openings placed where needed according<br />
to the functions but arranged in an orderly manner. The<br />
interior was environmentally controlled by using mechanical<br />
water cooling system and, equipped with modern acoustic<br />
system, the theatre could also screen soundtrack movies<br />
which at the time was considered to be very advanced.<br />
The plan of the building is asymmetrical with the main<br />
entrance directly at the corner of the road intersection. The<br />
ground floor is divided into two parts – the main lobby,<br />
and the auditorium with a stage and seating that could<br />
accommodate approximately 1,000 people. In the design,<br />
importance was also given to dispersing the audience<br />
through two large exit doors on each side of the auditorium.<br />
The interior is decorated under the theme of shadow-play<br />
figures, using thin metal sheets perforated and cut out<br />
in a combination of traditional Thai and Art Deco style<br />
design. The front façade, under the building signage of<br />
Sala Chalermkrung, is also decorated with thin perforated<br />
metal sheet cut-outs. These cut-outs on the façade are<br />
round, and each one is a mask that represents a monkey,<br />
209


















