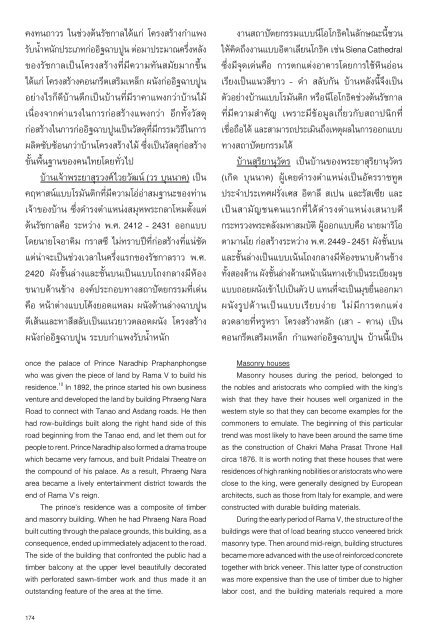บ้านเรือนถิ่นไทยในช่วงเจ็ดทศวรรษ 2489-2559
Create successful ePaper yourself
Turn your PDF publications into a flip-book with our unique Google optimized e-Paper software.
คงทนถาวร ในช่วงต้นรัชกาลได้แก่ โครงสร้างกำแพง<br />
รับน้ำหนักประเภทก่ออิฐฉาบปูน ต่อมาประมาณครึ่งหลัง<br />
ของรัชกาลเป็นโครงสร้างที่มีความทันสมัยมากขึ้น<br />
ได้แก่ โครงสร้างคอนกรีตเสริมเหล็ก ผนังก่ออิฐฉาบปูน<br />
อย่างไรก็ดีบ้านตึกเป็นบ้านที่มีราคาแพงกว่าบ้านไม้<br />
เนื่องจากค่าแรงในการก่อสร้างแพงกว่า อีกทั้งวัสดุ<br />
ก่อสร้างในการก่ออิฐฉาบปูนเป็นวัสดุที่มีกรรมวิธีในการ<br />
ผลิตซับซ้อนกว่าบ้านโครงสร้างไม้ ซึ่งเป็นวัสดุก่อสร้าง<br />
ขั้นพื้นฐานของคนไทยโดยทั่วไป<br />
บ้านเจ้าพระยาสุรวงศ์ไวยวัฒน์ (วร บุนนาค) เป็น<br />
คฤหาสน์แบบโรมันติกที่มีความโอ่อ่าสมฐานะของท่าน<br />
เจ้าของบ้าน ซึ่งดำรงตำแหน่งสมุหพระกลาโหมตั้งแต่<br />
ต้นรัชกาลคือ ระหว่าง พ.ศ. 2412 - 2431 ออกแบบ<br />
โดยนายโจอาคิม กราสซี ไม่ทราบปีที่ก่อสร้างที่แน่ชัด<br />
แต่น่าจะเป็นช่วงเวลาในครึ่งแรกของรัชกาลราว พ.ศ.<br />
2420 ผังชั้นล่างและชั้นบนเป็นแบบโถงกลางมีห้อง<br />
ขนาบด้านข้าง องค์ประกอบทางสถาปัตยกรรมที่เด่น<br />
คือ หน้าต่างแบบโค้งยอดแหลม ผนังด้านล่างฉาบปูน<br />
ตีเส้นและทาสีสลับเป็นแนวยาวตลอดผนัง โครงสร้าง<br />
ผนังก่ออิฐฉาบปูน ระบบกำแพงรับน้ำหนัก<br />
once the palace of Prince Naradhip Praphanphongse<br />
who was given the piece of land by Rama V to build his<br />
residence. 10 In 1892, the prince started his own business<br />
venture and developed the land by building Phraeng Nara<br />
Road to connect with Tanao and Asdang roads. He then<br />
had row-buildings built along the right hand side of this<br />
road beginning from the Tanao end, and let them out for<br />
people to rent. Prince Naradhip also formed a drama troupe<br />
which became very famous, and built Pridalai Theatre on<br />
the compound of his palace. As a result, Phraeng Nara<br />
area became a lively entertainment district towards the<br />
end of Rama V’s reign.<br />
The prince’s residence was a composite of timber<br />
and masonry building. When he had Phraeng Nara Road<br />
built cutting through the palace grounds, this building, as a<br />
consequence, ended up immediately adjacent to the road.<br />
The side of the building that confronted the public had a<br />
timber balcony at the upper level beautifully decorated<br />
with perforated sawn-timber work and thus made it an<br />
outstanding feature of the area at the time.<br />
งานสถาปัตยกรรมแบบนีโอโกธิคในลักษณะนี้ชวน<br />
ให้คิดถึงงานแบบอิตาเลียนโกธิค เช่น Siena Cathedral<br />
ซึ่งมีจุดเด่นคือ การตกแต่งอาคารโดยการใช้หินอ่อน<br />
เรียงเป็นแนวสีขาว - ดำ สลับกัน บ้านหลังนี้จึงเป็น<br />
ตัวอย่างบ้านแบบโรมันติก หรือนีโอโกธิคช่วงต้นรัชกาล<br />
ที่มีความสำคัญ เพราะมีข้อมูลเกี่ยวกับสถาปนิกที่<br />
เชื่อถือได้ และสามารถประเมินถึงเหตุผลในการออกแบบ<br />
ทางสถาปัตยกรรมได้<br />
บ้านสุริยานุวัตร เป็นบ้านของพระยาสุริยานุวัตร<br />
(เกิด บุนนาค) ผู้เคยดำรงตำแหน่งเป็นอัครราชทูต<br />
ประจำประเทศฝรั่งเศส อิตาลี สเปน และรัสเซีย และ<br />
เป็นสามัญชนคนแรกที่ได้ดำรงตำแหน่งเสนาบดี<br />
กระทรวงพระคลังมหาสมบัติ ผู้ออกแบบคือ นายมาริโอ<br />
ตามานโย ก่อสร้างระหว่าง พ.ศ. 2449 - 2451 ผังชั้นบน<br />
และชั้นล่างเป็นแบบเน้นโถงกลางมีห้องขนาบด้านข้าง<br />
ทั้งสองด้าน ผังชั้นล่างด้านหน้าเน้นทางเข้าเป็นระเบียงมุข<br />
แบบถอยผนังเข้าไปเป็นตัว U แทนที่จะเป็นมุขยื่นออกมา<br />
ผนังรูปด้านเป็นแบบเรียบง่าย ไม่มีการตกแต่ง<br />
ลวดลายที่หรูหรา โครงสร้างหลัก (เสา - คาน) เป็น<br />
คอนกรีตเสริมเหล็ก กำแพงก่ออิฐฉาบปูน บ้านนี้เป็น<br />
Masonry houses<br />
Masonry houses during the period, belonged to<br />
the nobles and aristocrats who complied with the king’s<br />
wish that they have their houses well organized in the<br />
western style so that they can become examples for the<br />
commoners to emulate. The beginning of this particular<br />
trend was most likely to have been around the same time<br />
as the construction of Chakri Maha Prasat Throne Hall<br />
circa 1876. It is worth noting that these houses that were<br />
residences of high ranking nobilities or aristocrats who were<br />
close to the king, were generally designed by European<br />
architects, such as those from Italy for example, and were<br />
constructed with durable building materials.<br />
During the early period of Rama V, the structure of the<br />
buildings were that of load bearing stucco veneered brick<br />
masonry type. Then around mid-reign, building structures<br />
became more advanced with the use of reinforced concrete<br />
together with brick veneer. This latter type of construction<br />
was more expensive than the use of timber due to higher<br />
labor cost, and the building materials required a more<br />
174


















