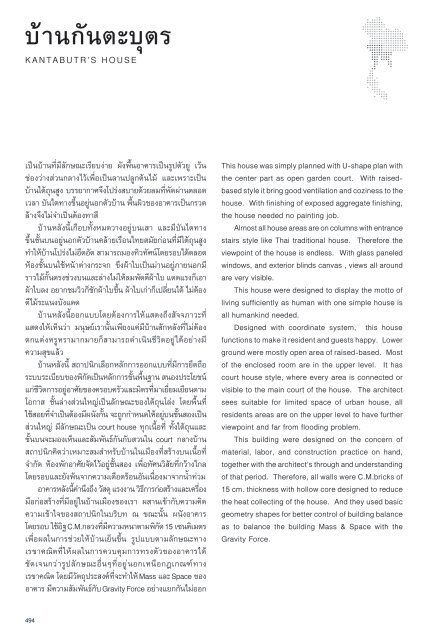บ้านเรือนถิ่นไทยในช่วงเจ็ดทศวรรษ 2489-2559
Create successful ePaper yourself
Turn your PDF publications into a flip-book with our unique Google optimized e-Paper software.
บ้านกันตะบุตร<br />
KANTABUTR’S HOUSE<br />
เป็นบ้านที่มีลักษณะเรียบง่าย ผังพื้นอาคารเป็นรูปตัวยู เว้น<br />
ช่องว่างส่วนกลางไว้เพื่อเป็นลานปลูกต้นไม้ และเพราะเป็น<br />
บ้านใต้ถุนสูง บรรยากาศจึงโปร่งสบายด้วยลมที่พัดผ่านตลอด<br />
เวลา บันไดทางขึ้นอยู่นอกตัวบ้าน พื้นผิวของอาคารเป็นกรวด<br />
ล้างจึงไม่จำเป็นต้องทาสี<br />
บ้านหลังนี้เกือบทั้งหมดวางอยู่บนเสา และมีบันไดทาง<br />
ขึ้นชั้นบนอยู่นอกตัวบ้านคล้ายเรือนไทยสมัยก่อนที่มีใต้ถุนสูง<br />
ทำให้บ้านโปร่งไม่อึดอัด สามารถมองทิวทัศน์โดยรอบได้ตลอด<br />
ห้องชั ้นบนใช้หน้าต่างกระจก ขึงผ้าใบเป็นม่านอยู่ภายนอกมี<br />
ราวไม้กั้นตรงช่วงบนและล่างไม่ให้ลมพัดตีผ้าใบ แดดแรงก็เอา<br />
ผ้าใบลง อยากชมวิวก็ชักผ้าใบขึ้น ผ้าใบเก่าก็เปลี่ยนได้ ไม่ต้อง<br />
ตีไม้ระแนงบังแดด<br />
บ้านหลังนี้ออกแบบโดยต้องการให้แสดงถึงสัจจภาวะที่<br />
แสดงให้เห็นว่า มนุษย์เรานั้นเพียงแค่มีบ้านสักหลังที่ไม่ต้อง<br />
ตกแต่งหรูหรามากมายก็สามารถดำเนินชีวิตอยู่ได้อย่างมี<br />
ความสุขแล้ว<br />
บ้านหลังนี้ สถาปนิกเลือกหลักการออกแบบที่มีการยึดถือ<br />
ระบบระเบียบของพิกัดเป็นหลักการขั้นพื้นฐาน สนองประโยชน์<br />
แก่ชีวิตการอยู่อาศัยของครอบครัวและมิตรที่มาเยี่ยมเยียนตาม<br />
โอกาส ชั้นล่างส่วนใหญ่เป็นลักษณะของใต้ถุนโล่ง โดยพื้นที่<br />
ใช้สอยที่จำเป็นต้องมีผนังกั้น จะถูกกำหนดให้อยู่บนชั้นสองเป็น<br />
ส่วนใหญ่ มีลักษณะเป็น court house ทุกเนื้อที่ ทั้งใต้ถุนและ<br />
ชั้นบนจะมองเห็นและสัมพันธ์กันกับสวนใน court กลางบ้าน<br />
สถาปนิกคิดว่าเหมาะสมสำหรับบ้านในเมืองที่สร้างบนเนื้อที่<br />
จำกัด ห้องพักอาศัยจัดไว้อยู่ชั้นสอง เพื่อทัศนวิสัยที่กว้างไกล<br />
โดยรอบและยังพ้นจากความเดือดร้อนอันเนื่องมาจากน้ำท่วม<br />
อาคารหลังนี้คำนึงถึง วัสดุ แรงงาน วิธีการก่อสร้างและเครื่อง<br />
มือก่อสร้างที่มีอยู่ในบ้านเมืองของเรา ผสานเข้ากับความคิด<br />
ความเข้าใจของสถาปนิกในบริบท ณ ขณะนั้น ผนังอาคาร<br />
โดยรอบ ใช้อิฐ C.M.กลวงที่มีความหนาตามพิกัด 15 เซนติเมตร<br />
เพื่อผลในการช่วยให้บ้านเย็นขึ้น รูปแบบตามลักษณะทาง<br />
เรขาคณิตที่ให้ผลในการควบคุมการทรงตัวของอาคารได้<br />
ชัดเจนกว่ารูปลักษณะอื่นๆที ่อยู่นอกเหนือกฎเกณฑ์ทาง<br />
เรขาคณิต โดยมีวัตถุประสงค์ที่จะทำให้ Mass และ Space ของ<br />
อาคาร มีความสัมพันธ์กับ Gravity Force อย่างแยกกันไม่ออก<br />
This house was simply planned with U-shape plan with<br />
the center part as open garden court. With raisedbased<br />
style it bring good ventilation and coziness to the<br />
house. With finishing of exposed aggregate finishing,<br />
the house needed no painting job.<br />
Almost all house areas are on columns with entrance<br />
stairs style like Thai traditional house. Therefore the<br />
viewpoint of the house is endless. With glass paneled<br />
windows, and exterior blinds canvas , views all around<br />
are very visible.<br />
This house were designed to display the motto of<br />
living sufficiently as human with one simple house is<br />
all humankind needed.<br />
Designed with coordinate system, this house<br />
functions to make it resident and guests happy. Lower<br />
ground were mostly open area of raised-based. Most<br />
of the enclosed room are in the upper level. It has<br />
court house style, where every area is connected or<br />
visible to the main court of the house. The architect<br />
sees suitable for limited space of urban house, all<br />
residents areas are on the upper level to have further<br />
viewpoint and far from flooding problem.<br />
This building were designed on the concern of<br />
material, labor, and construction practice on hand,<br />
together with the architect’s through and understanding<br />
of that period. Therefore, all walls were C.M.bricks of<br />
15 cm. thickness with hollow core designed to reduce<br />
the heat collecting of the house. And they used basic<br />
geometry shapes for better control of building balance<br />
as to balance the building Mass & Space with the<br />
Gravity Force.<br />
494


















