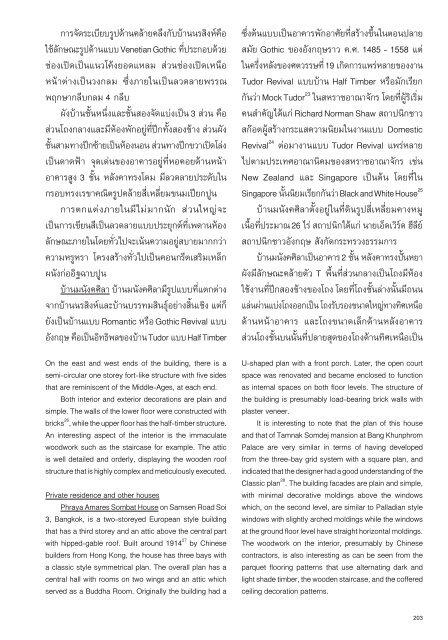บ้านเรือนถิ่นไทยในช่วงเจ็ดทศวรรษ 2489-2559
Create successful ePaper yourself
Turn your PDF publications into a flip-book with our unique Google optimized e-Paper software.
การจัดระเบียบรูปด้านคล้ายคลึงกับบ้านนรสิงห์คือ<br />
ใช้ลักษณะรูปด้านแบบ Venetian Gothic ที่ประกอบด้วย<br />
ช่องเปิดเป็นแนวโค้งยอดแหลม ส่วนช่องเปิดเหนือ<br />
หน้าต่างเป็นวงกลม ซึ่งภายในเป็นลวดลายพรรณ<br />
พฤกษากลีบกลม 4 กลีบ<br />
ผังบ้านชั้นหนึ่งและชั้นสองจัดแบ่งเป็น 3 ส่วน คือ<br />
ส่วนโถงกลางและมีห้องพักอยู่ที่ปีกทั้งสองข้าง ส่วนผัง<br />
ชั้นสามทางปีกซ้ายเป็นห้องนอน ส่วนทางปีกขวาเปิดโล่ง<br />
เป็นดาดฟ้า จุดเด่นของอาคารอยู่ที่หอคอยด้านหน้า<br />
อาคารสูง 3 ชั้น หลังคาทรงโดม มีลวดลายประดับใน<br />
กรอบทรงเรขาคณิตรูปคล้ายสี่เหลี่ยมขนมเปียกปูน<br />
การตกแต่งภายในมีไม่มากนัก ส่วนใหญ่จะ<br />
เป็นการเขียนสีเป็นลวดลายแบบประยุกต์ที่เพดานห้อง<br />
ลักษณะภายในโดยทั่วไปจะเน้นความอยู่สบายมากกว่า<br />
ความหรูหรา โครงสร้างทั่วไปเป็นคอนกรีตเสริมเหล็ก<br />
ผนังก่ออิฐฉาบปูน<br />
บ้านมนังคศิลา บ้านมนังคศิลามีรูปแบบที่แตกต่าง<br />
จากบ้านนรสิงห์และบ้านบรรทมสินธุ์อย่างสิ้นเชิง แต่ก็<br />
ยังเป็นบ้านแบบ Romantic หรือ Gothic Revival แบบ<br />
อังกฤษ คือเป็นอิทธิพลของบ้าน Tudor แบบ Half Timber<br />
On the east and west ends of the building, there is a<br />
semi-circular one storey fort-like structure with five sides<br />
that are reminiscent of the Middle-Ages, at each end.<br />
Both interior and exterior decorations are plain and<br />
simple. The walls of the lower floor were constructed with<br />
bricks 26 , while the upper floor has the half-timber structure.<br />
An interesting aspect of the interior is the immaculate<br />
woodwork such as the staircase for example. The attic<br />
is well detailed and orderly, displaying the wooden roof<br />
structure that is highly complex and meticulously executed.<br />
Private residence and other houses<br />
Phraya Amares Sombat House on Samsen Road Soi<br />
3, Bangkok, is a two-storeyed European style building<br />
that has a third storey and an attic above the central part<br />
with hipped-gable roof. Built around 1914 27 by Chinese<br />
builders from Hong Kong, the house has three bays with<br />
a classic style symmetrical plan. The overall plan has a<br />
central hall with rooms on two wings and an attic which<br />
served as a Buddha Room. Originally the building had a<br />
ซึ่งต้นแบบเป็นอาคารพักอาศัยที่สร้างขึ้นในตอนปลาย<br />
สมัย Gothic ของอังกฤษราว ค.ศ. 1485 - 1558 แต่<br />
ในครึ่งหลังของศตวรรษที่ 19 เกิดการแพร่หลายของงาน<br />
Tudor Revival แบบบ้าน Half Timber หรือมักเรียก<br />
กันว่า Mock Tudor 23 ในสหราชอาณาจักร โดยที่ผู้ริเริ่ม<br />
คนสำคัญได้แก่ Richard Norman Shaw สถาปนิกชาว<br />
สก๊อตผู้สร้างกระแสความนิยมในงานแบบ Domestic<br />
Revival 24 ต่อมางานแบบ Tudor Revival แพร่หลาย<br />
ไปตามประเทศอาณานิคมของสหราชอาณาจักร เช่น<br />
New Zealand และ Singapore เป็นต้น โดยที่ใน<br />
Singapore นั้นนิยมเรียกกันว่า Black and White House 25<br />
บ้านมนังคศิลาตั้งอยู่ในที่ดินรูปสี่เหลี่ยมคางหมู<br />
เนื้อที่ประมาณ 26 ไร่ สถาปนิกได้แก่ นายเอ็ดเวิร์ด ฮีลีย์<br />
สถาปนิกชาวอังกฤษ สังกัดกระทรวงธรรมการ<br />
บ้านมนังคศิลาเป็นอาคาร 2 ชั้น หลังคาทรงปั้นหยา<br />
ผังมีลักษณะคล้ายตัว T พื้นที่ส่วนกลางเป็นโถงมีห้อง<br />
ใช้งานที่ปีกสองข้างของโถง โดยที่โถงชั้นล่างนั้นมีถนน<br />
แล่นผ่านแบ่งโถงออกเป็น โถงรับรองขนาดใหญ่ทางทิศเหนือ<br />
ด้านหน้าอาคาร และโถงขนาดเล็กด้านหลังอาคาร<br />
ส่วนโถงชั้นบนนั้นที่ปลายสุดของโถงด้านทิศเหนือเป็น<br />
U-shaped plan with a front porch. Later, the open court<br />
space was renovated and became enclosed to function<br />
as internal spaces on both floor levels. The structure of<br />
the building is presumably load-bearing brick walls with<br />
plaster veneer.<br />
It is interesting to note that the plan of this house<br />
and that of Tamnak Somdej mansion at Bang Khunphrom<br />
Palace are very similar in terms of having developed<br />
from the three-bay grid system with a square plan, and<br />
indicated that the designer had a good understanding of the<br />
Classic plan 28 . The building facades are plain and simple,<br />
with minimal decorative moldings above the windows<br />
which, on the second level, are similar to Palladian style<br />
windows with slightly arched moldings while the windows<br />
at the ground floor level have straight horizontal moldings.<br />
The woodwork on the interior, presumably by Chinese<br />
contractors, is also interesting as can be seen from the<br />
parquet flooring patterns that use alternating dark and<br />
light shade timber, the wooden staircase, and the coffered<br />
ceiling decoration patterns.<br />
203


















