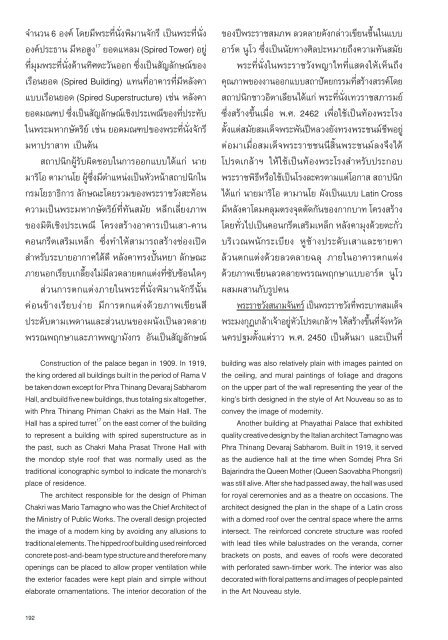บ้านเรือนถิ่นไทยในช่วงเจ็ดทศวรรษ 2489-2559
Create successful ePaper yourself
Turn your PDF publications into a flip-book with our unique Google optimized e-Paper software.
จำนวน 6 องค์ โดยมีพระที่นั่งพิมานจักรี เป็นพระที่นั่ง<br />
องค์ประธาน มีหอสูง 17 ยอดแหลม (Spired Tower) อยู่<br />
ที่มุมพระที่นั่งด้านทิศตะวันออก ซึ่งเป็นสัญลักษณ์ของ<br />
เรือนยอด (Spired Building) แทนที่อาคารที่มีหลังคา<br />
แบบเรือนยอด (Spired Superstructure) เช่น หลังคา<br />
ยอดมณฑป ซึ่งเป็นสัญลักษณ์เชิงประเพณีของที่ประทับ<br />
ในพระมหากษัตริย์ เช่น ยอดมณฑปของพระที่นั่งจักรี<br />
มหาปราสาท เป็นต้น<br />
สถาปนิกผู้รับผิดชอบในการออกแบบได้แก่ นาย<br />
มาริโอ ตามานโย ผู้ซึ่งมีตำแหน่งเป็นหัวหน้าสถาปนิกใน<br />
กรมโยธาธิการ ลักษณะโดยรวมของพระราชวังสะท้อน<br />
ความเป็นพระมหากษัตริย์ที่ทันสมัย หลีกเลี่ยงภาพ<br />
ของมิติเชิงประเพณี โครงสร้างอาคารเป็นเสา-คาน<br />
คอนกรีตเสริมเหล็ก ซึ่งทำให้สามารถสร้างช่องเปิด<br />
สำหรับระบายอากาศได้ดี หลังคาทรงปั้นหยา ลักษณะ<br />
ภายนอกเรียบเกลี้ยงไม่มีลวดลายตกแต่งที่ซับซ้อนใดๆ<br />
ส่วนการตกแต่งภายในพระที่นั่งพิมานจักรีนั้น<br />
ค่อนข้างเรียบง่าย มีการตกแต่งด้วยภาพเขียนสี<br />
ประดับตามเพดานและส่วนบนของผนังเป็นลวดลาย<br />
พรรณพฤกษาและภาพพญามังกร อันเป็นสัญลักษณ์<br />
Construction of the palace began in 1909. In 1919,<br />
the king ordered all buildings built in the period of Rama V<br />
be taken down except for Phra Thinang Devaraj Sabharom<br />
Hall, and build five new buildings, thus totaling six altogether,<br />
with Phra Thinang Phiman Chakri as the Main Hall. The<br />
Hall has a spired turret 17 on the east corner of the building<br />
to represent a building with spired superstructure as in<br />
the past, such as Chakri Maha Prasat Throne Hall with<br />
the mondop style roof that was normally used as the<br />
traditional iconographic symbol to indicate the monarch’s<br />
place of residence.<br />
The architect responsible for the design of Phiman<br />
Chakri was Mario Tamagno who was the Chief Architect of<br />
the Ministry of Public Works. The overall design projected<br />
the image of a modern king by avoiding any allusions to<br />
traditional elements. The hipped roof building used reinforced<br />
concrete post-and-beam type structure and therefore many<br />
openings can be placed to allow proper ventilation while<br />
the exterior facades were kept plain and simple without<br />
elaborate ornamentations. The interior decoration of the<br />
ของปีพระราชสมภพ ลวดลายดังกล่าวเขียนขึ้นในแบบ<br />
อาร์ต นูโว ซึ่งเป็นนัยทางศิลปะหมายถึงความทันสมัย<br />
พระที่นั่งในพระราชวังพญาไทที่แสดงให้เห็นถึง<br />
คุณภาพของงานออกแบบสถาปัตยกรรมที่สร้างสรรค์โดย<br />
สถาปนิกชาวอิตาเลียนได้แก่ พระที่นั่งเทวราชสภารมย์<br />
ซึ่งสร้างขึ้นเมื่อ พ.ศ. 2462 เพื่อใช้เป็นท้องพระโรง<br />
ตั้งแต่สมัยสมเด็จพระพันปีหลวงยังทรงพระชนม์ชีพอยู่<br />
ต่อมาเมื่อสมเด็จพระราชชนนีสิ้นพระชนม์ลงจึงได้<br />
โปรดเกล้าฯ ให้ใช้เป็นท้องพระโรงสำหรับประกอบ<br />
พระราชพิธีหรือใช้เป็นโรงละครตามแต่โอกาส สถาปนิก<br />
ได้แก่ นายมาริโอ ตามานโย ผังเป็นแบบ Latin Cross<br />
มีหลังคาโดมคลุมตรงจุดตัดกันของกากบาท โครงสร้าง<br />
โดยทั่วไปเป็นคอนกรีตเสริมเหล็ก หลังคามุงด้วยตะกั่ว<br />
บริเวณพนักระเบียง หูช้างประดับเสาและชายคา<br />
ล้วนตกแต่งด้วยลวดลายฉลุ ภายในอาคารตกแต่ง<br />
ด้วยภาพเขียนลวดลายพรรณพฤกษาแบบอาร์ต นูโว<br />
ผสมผสานกับรูปคน<br />
พระราชวังสนามจันทร์เป็นพระราชวังที่พระบาทสมเด็จ<br />
พระมงกุฎเกล้าเจ้าอยู่หัวโปรดเกล้าฯ ให้สร้างขึ้นที่จังหวัด<br />
นครปฐมตั้งแต่ราว พ.ศ. 2450 เป็นต้นมา และเป็นที่<br />
building was also relatively plain with images painted on<br />
the ceiling, and mural paintings of foliage and dragons<br />
on the upper part of the wall representing the year of the<br />
king’s birth designed in the style of Art Nouveau so as to<br />
convey the image of modernity.<br />
Another building at Phayathai Palace that exhibited<br />
quality creative design by the Italian architect Tamagno was<br />
Phra Thinang Devaraj Sabharom. Built in 1919, it served<br />
as the audience hall at the time when Somdej Phra Sri<br />
Bajarindra the Queen Mother (Queen Saovabha Phongsri)<br />
was still alive. After she had passed away, the hall was used<br />
for royal ceremonies and as a theatre on occasions. The<br />
architect designed the plan in the shape of a Latin cross<br />
with a domed roof over the central space where the arms<br />
intersect. The reinforced concrete structure was roofed<br />
with lead tiles while balustrades on the veranda, corner<br />
brackets on posts, and eaves of roofs were decorated<br />
with perforated sawn-timber work. The interior was also<br />
decorated with floral patterns and images of people painted<br />
in the Art Nouveau style.<br />
192


















