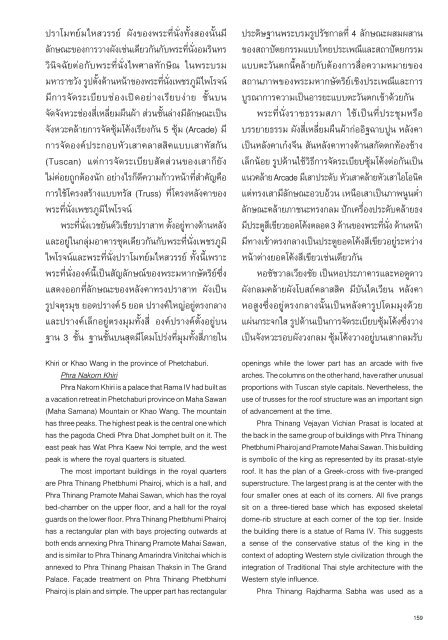บ้านเรือนถิ่นไทยในช่วงเจ็ดทศวรรษ 2489-2559
You also want an ePaper? Increase the reach of your titles
YUMPU automatically turns print PDFs into web optimized ePapers that Google loves.
ปราโมทย์มไหสวรรย์ ผังของพระที่นั่งทั้งสองนั ้นมี<br />
ลักษณะของการวางผังเช่นเดียวกันกับพระที่นั่งอมรินทร<br />
วินิจฉัยต่อกับพระที่นั่งไพศาลทักษิณ ในพระบรม<br />
มหาราชวัง รูปตั้งด้านหน้าของพระที่นั่งเพชรภูมิไพโรจน์<br />
มีการจัดระเบียบช่องเปิดอย่างเรียบง่าย ชั้นบน<br />
จัดจังหวะช่องสี่เหลี่ยมผืนผ้า ส่วนชั้นล่างมีลักษณะเป็น<br />
จังหวะคล้ายการจัดซุ้มโค้งเรียงกัน 5 ซุ้ม (Arcade) มี<br />
การจัดองค์ประกอบหัวเสาคลาสสิคแบบเสาทัสกัน<br />
(Tuscan) แต่การจัดระเบียบสัดส่วนของเสาก็ยัง<br />
ไม่ค่อยถูกต้องนัก อย่างไรก็ดีความก้าวหน้าที่สำคัญคือ<br />
การใช้โครงสร้างแบบทรัส (Truss) ที่โครงหลังคาของ<br />
พระที่นั่งเพชรภูมิไพโรจน์<br />
พระที่นั่งเวชยันต์วิเชียรปราสาท ตั้งอยู่ทางด้านหลัง<br />
และอยู่ในกลุ่มอาคารชุดเดียวกันกับพระที่นั่งเพชรภูมิ<br />
ไพโรจน์และพระที่นั่งปราโมทย์มไหสวรรย์ ทั้งนี้เพราะ<br />
พระที่นั่งองค์นี้เป็นสัญลักษณ์ของพระมหากษัตริย์ซึ่ง<br />
แสดงออกที่ลักษณะของหลังคาทรงปราสาท ผังเป็น<br />
รูปจตุรมุข ยอดปรางค์ 5 ยอด ปรางค์ใหญ่อยู่ตรงกลาง<br />
และปรางค์เล็กอยู่ตรงมุมทั้งสี่ องค์ปรางค์ตั้งอยู่บน<br />
ฐาน 3 ชั้น ฐานชั้นบนสุดมีโดมโปร่งที่มุมทั้งสี่ภายใน<br />
Khiri or Khao Wang in the province of Phetchaburi.<br />
Phra Nakorn Khiri<br />
Phra Nakorn Khiri is a palace that Rama IV had built as<br />
a vacation retreat in Phetchaburi province on Maha Sawan<br />
(Maha Samana) Mountain or Khao Wang. The mountain<br />
has three peaks. The highest peak is the central one which<br />
has the pagoda Chedi Phra Dhat Jomphet built on it. The<br />
east peak has Wat Phra Kaew Noi temple, and the west<br />
peak is where the royal quarters is situated.<br />
The most important buildings in the royal quarters<br />
are Phra Thinang Phetbhumi Phairoj, which is a hall, and<br />
Phra Thinang Pramote Mahai Sawan, which has the royal<br />
bed-chamber on the upper floor, and a hall for the royal<br />
guards on the lower floor. Phra Thinang Phetbhumi Phairoj<br />
has a rectangular plan with bays projecting outwards at<br />
both ends annexing Phra Thinang Pramote Mahai Sawan,<br />
and is similar to Phra Thinang Amarindra Vinitchai which is<br />
annexed to Phra Thinang Phaisan Thaksin in The Grand<br />
Palace. Façade treatment on Phra Thinang Phetbhumi<br />
Phairoj is plain and simple. The upper part has rectangular<br />
ประดิษฐานพระบรมรูปรัชกาลที่ 4 ลักษณะผสมผสาน<br />
ของสถาปัตยกรรมแบบไทยประเพณีและสถาปัตยกรรม<br />
แบบตะวันตกนี้คล้ายกับต้องการสื่อความหมายของ<br />
สถานภาพของพระมหากษัตริย์เชิงประเพณีและการ<br />
บูรณาการความเป็นอารยะแบบตะวันตกเข้าด้วยกัน<br />
พระที่นั่งราชธรรมสภา ใช้เป็นที่ประชุมหรือ<br />
บรรยายธรรม ผังสี่เหลี่ยมผืนผ้าก่ออิฐฉาบปูน หลังคา<br />
เป็นหลังคาเก๋งจีน สันหลังคาทางด้านสกัดตกท้องช้าง<br />
เล็กน้อย รูปด้านใช้วิธีการจัดระเบียบซุ้มโค้งต่อกันเป็น<br />
แนวคล้าย Arcade มีเสาประดับ หัวเสาคล้ายหัวเสาไอโอนิค<br />
แต่ทรงเสามีลักษณะอวบอ้วน เหนือเสาเป็นภาพนูนต่ำ<br />
ลักษณะคล้ายภาชนะทรงกลม ปักเครื่องประดับคล้ายธง<br />
มีประตูสีเขียวยอดโค้งตลอด 3 ด้านของพระที่นั่ง ด้านหน้า<br />
มีทางเข้าตรงกลางเป็นประตูยอดโค้งสีเขียวอยู่ระหว่าง<br />
หน้าต่างยอดโค้งสีเขียวเช่นเดียวกัน<br />
หอชัชวาลเวียงชัย เป็นหอประภาคารและหอดูดาว<br />
ผังกลมคล้ายผังโบสถ์คลาสสิค มีบันไดเวียน หลังคา<br />
หอสูงซึ ่งอยู่ตรงกลางนั้นเป็นหลังคารูปโดมมุงด้วย<br />
แผ่นกระจกใส รูปด้านเป็นการจัดระเบียบซุ้มโค้งซึ่งวาง<br />
เป็นจังหวะรอบผังวงกลม ซุ้มโค้งวางอยู่บนเสากลมรับ<br />
openings while the lower part has an arcade with five<br />
arches. The columns on the other hand, have rather unusual<br />
proportions with Tuscan style capitals. Nevertheless, the<br />
use of trusses for the roof structure was an important sign<br />
of advancement at the time.<br />
Phra Thinang Vejayan Vichian Prasat is located at<br />
the back in the same group of buildings with Phra Thinang<br />
Phetbhumi Phairoj and Pramote Mahai Sawan. This building<br />
is symbolic of the king as represented by its prasat-style<br />
roof. It has the plan of a Greek-cross with five-pranged<br />
superstructure. The largest prang is at the center with the<br />
four smaller ones at each of its corners. All five prangs<br />
sit on a three-tiered base which has exposed skeletal<br />
dome-rib structure at each corner of the top tier. Inside<br />
the building there is a statue of Rama IV. This suggests<br />
a sense of the conservative status of the king in the<br />
context of adopting Western style civilization through the<br />
integration of Traditional Thai style architecture with the<br />
Western style influence.<br />
Phra Thinang Rajdharma Sabha was used as a<br />
159


















