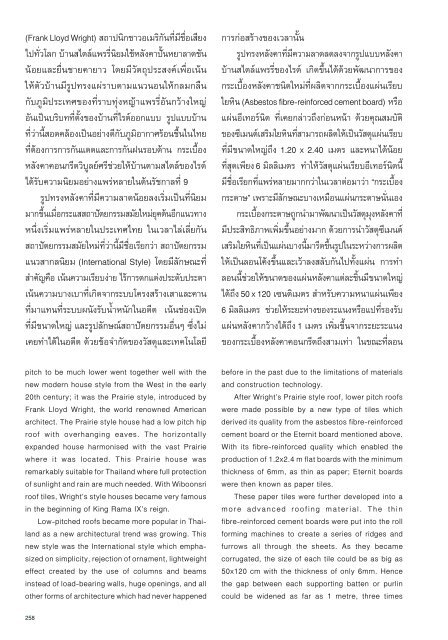บ้านเรือนถิ่นไทยในช่วงเจ็ดทศวรรษ 2489-2559
You also want an ePaper? Increase the reach of your titles
YUMPU automatically turns print PDFs into web optimized ePapers that Google loves.
(Frank Lloyd Wright) สถาปนิกชาวอเมริกันที่มีชื่อเสียง<br />
ไปทั่วโลก บ้านสไตล์แพรรี่นิยมใช้หลังคาปั้นหยาลาดชัน<br />
น้อยและยื่นชายคายาว โดยมีวัตถุประสงค์เพื่อเน้น<br />
ให้ตัวบ้านมีรูปทรงแผ่ราบตามแนวนอนให้กลมกลืน<br />
กับภูมิประเทศของที่ราบทุ่งหญ้าแพรรี่อันกว้างใหญ่<br />
อันเป็นบริบทที่ตั้งของบ้านที่ไรต์ออกแบบ รูปแบบบ้าน<br />
ที่ว่านี้สอดคล้องเป็นอย่างดีกับภูมิอากาศร้อนชื้นในไทย<br />
ที่ต้องการการกันแดดและการกันฝนรอบด้าน กระเบื้อง<br />
หลังคาคอนกรีตวิบูลย์ศรีช่วยให้บ้านตามสไตล์ของไรต์<br />
ได้รับความนิยมอย่างแพร่หลายในต้นรัชกาลที่ 9<br />
รูปทรงหลังคาที่มีความลาดน้อยลงเริ่มเป็นที่นิยม<br />
มากขึ้นเมื่อกระแสสถาปัตยกรรมสมัยใหม่ยุคต้นอีกแนวทาง<br />
หนึ่งเริ่มแพร่หลายในประเทศไทย ในเวลาไล่เลี่ยกัน<br />
สถาปัตยกรรมสมัยใหม่ที่ว่านี้มีชื่อเรียกว่า สถาปัตยกรรม<br />
แนวสากลนิยม (International Style) โดยมีลักษณะที่<br />
สำคัญคือ เน้นความเรียบง่าย ไร้การตกแต่งประดับประดา<br />
เน้นความบางเบาที่เกิดจากระบบโครงสร้างเสาและคาน<br />
ที่มาแทนที่ระบบผนังรับน้ำหนักในอดีต เน้นช่องเปิด<br />
ที่มีขนาดใหญ่ และรูปลักษณ์สถาปัตยกรรมอื่นๆ ซึ่งไม่<br />
เคยทำได้ในอดีต ด้วยข้อจำกัดของวัสดุและเทคโนโลยี<br />
pitch to be much lower went together well with the<br />
new modern house style from the West in the early<br />
20th century; it was the Prairie style, introduced by<br />
Frank Lloyd Wright, the world renowned American<br />
architect. The Prairie style house had a low pitch hip<br />
roof with overhanging eaves. The horizontally<br />
expanded house harmonised with the vast Prairie<br />
where it was located. This Prairie house was<br />
remarkably suitable for Thailand where full protection<br />
of sunlight and rain are much needed. With Wiboonsri<br />
roof tiles, Wright’s style houses became very famous<br />
in the beginning of King Rama IX’s reign.<br />
Low-pitched roofs became more popular in Thailand<br />
as a new architectural trend was growing. This<br />
new style was the International style which emphasized<br />
on simplicity, rejection of ornament, lightweight<br />
effect created by the use of columns and beams<br />
instead of load-bearing walls, huge openings, and all<br />
other forms of architecture which had never happened<br />
การก่อสร้างของเวลานั้น<br />
รูปทรงหลังคาที่มีความลาดลดลงจากรูปแบบหลังคา<br />
บ้านสไตล์แพรรี่ของไรต์ เกิดขึ้นได้ด้วยพัฒนาการของ<br />
กระเบื้องหลังคาชนิดใหม่ที่ผลิตจากกระเบื้องแผ่นเรียบ<br />
ใยหิน (Asbestos fibre-reinforced cement board) หรือ<br />
แผ่นอีเทอร์นิต ที่เคยกล่าวถึงก่อนหน้า ด้วยคุณสมบัติ<br />
ของซีเมนต์เสริมใยหินที่สามารถผลิตให้เป็นวัสดุแผ่นเรียบ<br />
ที่มีขนาดใหญ่ถึง 1.20 x 2.40 เมตร และหนาได้น้อย<br />
ที่สุดเพียง 6 มิลลิเมตร ทำให้วัสดุแผ่นเรียบอีเทอร์นิตนี้<br />
มีชื่อเรียกที่แพร่หลายมากกว่าในเวลาต่อมาว่า “กระเบื้อง<br />
กระดาษ” เพราะมีลักษณะบางเหมือนแผ่นกระดาษนั่นเอง<br />
กระเบื้องกระดาษถูกนำมาพัฒนาเป็นวัสดุมุงหลังคาที่<br />
มีประสิทธิภาพเพิ่มขึ้นอย่างมาก ด้วยการนำวัสดุซีเมนต์<br />
เสริมใยหินที่เป็นแผ่นบางนี้มารีดขึ้นรูปในระหว่างการผลิต<br />
ให้เป็นลอนโค้งขึ้นและเว้าลงสลับกันไปทั้งแผ่น การทำ<br />
ลอนนี้ช่วยให้ขนาดของแผ่นหลังคาแต่ละชิ้นมีขนาดใหญ่<br />
ได้ถึง 50 x 120 เซนติเมตร สำหรับความหนาแผ่นเพียง<br />
6 มิลลิเมตร ช่วยให้ระยะห่างของระแนงหรือแปที่รองรับ<br />
แผ่นหลังคากว้างได้ถึง 1 เมตร เพิ่มขึ้นจากระยะระแนง<br />
ของกระเบื้องหลังคาคอนกรีตถึงสามเท่า ในขณะที่ลอน<br />
before in the past due to the limitations of materials<br />
and construction technology.<br />
After Wright’s Prairie style roof, lower pitch roofs<br />
were made possible by a new type of tiles which<br />
derived its quality from the asbestos fibre-reinforced<br />
cement board or the Eternit board mentioned above.<br />
With its fibre-reinforced quality which enabled the<br />
production of 1.2x2.4 m flat boards with the minimum<br />
thickness of 6mm, as thin as paper; Eternit boards<br />
were then known as paper tiles.<br />
These paper tiles were further developed into a<br />
more advanced roofing material. The thin<br />
fibre-reinforced cement boards were put into the roll<br />
forming machines to create a series of ridges and<br />
furrows all through the sheets. As they became<br />
corrugated, the size of each tile could be as big as<br />
50x120 cm with the thickness of only 6mm. Hence<br />
the gap between each supporting batten or purlin<br />
could be widened as far as 1 metre, three times<br />
258


















