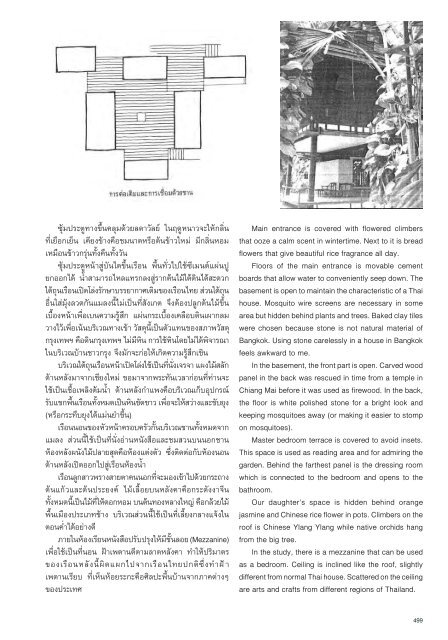บ้านเรือนถิ่นไทยในช่วงเจ็ดทศวรรษ 2489-2559
Create successful ePaper yourself
Turn your PDF publications into a flip-book with our unique Google optimized e-Paper software.
ซุ้มประตูทางขึ้นคลุมด้วยลดาวัลย์ ในฤดูหนาวจะให้กลิ่น<br />
ที่เยือกเย็น เคียงข้างคือชมนาดหรือต้นข้าวใหม่ มีกลิ่นหอม<br />
เหมือนข้าวกรุ่นทั้งคืนทั้งวัน<br />
ซุ้มประตูหน้าสู่บันไดขึ้นเรือน พื้นทั่วไปใช้ซีเมนต์แผ่นปู<br />
ยกออกได้ น้ำสามารถไหลแทรกลงสู่รากต้นไม้ใต้ดินได้สะดวก<br />
ใต้ถุนเรือนเปิดโล่งรักษาบรรยากาศเดิมของเรือนไทย ส่วนใต้ถุน<br />
อื่นใส่มุ้งลวดกันแมลงนี้ไม่เป็นที่สังเกต จึงต้องปลูกต้นไม้ขึ้น<br />
เบื้องหน้าเพื่อเบนความรู้สึก แผ่นกระเบื้องเคลือบดินเผากลม<br />
วางไว้เพื่อเน้นบริเวณทางเข้า วัสดุนี้เป็นตัวแทนของสภาพวัสดุ<br />
กรุงเทพฯ คือดินกรุงเทพฯ ไม่มีหิน การใช้หินโดยไม่ได้พิจารณา<br />
ในบริเวณบ้านชาวกรุง จึงมักจะก่อให้เกิดความรู้สึกเขิน<br />
บริเวณใต้ถุนเรือนหน้าเปิดโล่งใช้เป็นที่นั่งเจรจา แผงไม้สลัก<br />
ด้านหลังมาจากเชียงใหม่ ขอมาจากพระทันเวลาก่อนที่ท่านจะ<br />
ใช้เป็นเชื้อเพลิงต้มน้ำ ด้านหลังกำแพงคือบริเวณเก็บอุปกรณ์<br />
รับแขกพื้นเรือนทั้งหมดเป็นหินขัดขาว เพื่อจะให้สว่างและขับยุง<br />
(หรือกระทืบยุงได้แม่นยำขึ้น)<br />
เรือนนอนของหัวหน้าครอบครัวกั้นบริเวณชานทั้งหมดจาก<br />
แมลง ส่วนนี้ใช้เป็นที่นั่งอ่านหนังสือและชมสวนบนนอกชาน<br />
ห้องหลังผนังไม้ปลายสุดคือห้องแต่งตัว ซึ่งติดต่อกับห้องนอน<br />
ด้านหลังเปิดออกไปสู่เรือนห้องน้ำ<br />
เรือนลูกสาวพรางสายตาคนนอกที่จะมองเข้าไปด้วยกระถาง<br />
ต้นแก้วและต้นประยงค์ ไม้เลื้อยบนหลังคาคือกระดังงาจีน<br />
ทั้งหมดนี้เป็นไม้ที่ให้ดอกหอม บนต้นทองหลางใหญ่ คือกล้วยไม้<br />
พื้นเมืองประเภทช้าง บริเวณส่วนนี้ใช้เป็นที่เลี้ยงกลางแจ้งใน<br />
ตอนค่ำได้อย่างดี<br />
ภายในห้องเรียนหนังสือปรับปรุงให้มีชั้นลอย (Mezzanine)<br />
เพื่อใช้เป็นที่นอน ฝ้าเพดานตีตามลาดหลังคา ทำให้ปริมาตร<br />
ของเรือนหลังนี้ผิดแผกไปจากเรือนไทยปกติซึ่งทำฝ้า<br />
เพดานเรียบ ที่เห็นห้อยระกะคือศิลปะพื้นบ้านจากภาคต่างๆ<br />
ของประเทศ<br />
Main entrance is covered with flowered climbers<br />
that ooze a calm scent in wintertime. Next to it is bread<br />
flowers that give beautiful rice fragrance all day.<br />
Floors of the main entrance is movable cement<br />
boards that allow water to conveniently seep down. The<br />
basement is open to maintain the characteristic of a Thai<br />
house. Mosquito wire screens are necessary in some<br />
area but hidden behind plants and trees. Baked clay tiles<br />
were chosen because stone is not natural material of<br />
Bangkok. Using stone carelessly in a house in Bangkok<br />
feels awkward to me.<br />
In the basement, the front part is open. Carved wood<br />
panel in the back was rescued in time from a temple in<br />
Chiang Mai before it was used as firewood. In the back,<br />
the floor is white polished stone for a bright look and<br />
keeping mosquitoes away (or making it easier to stomp<br />
on mosquitoes).<br />
Master bedroom terrace is covered to avoid insets.<br />
This space is used as reading area and for admiring the<br />
garden. Behind the farthest panel is the dressing room<br />
which is connected to the bedroom and opens to the<br />
bathroom.<br />
Our daughter’s space is hidden behind orange<br />
jasmine and Chinese rice flower in pots. Climbers on the<br />
roof is Chinese Ylang Ylang while native orchids hang<br />
from the big tree.<br />
In the study, there is a mezzanine that can be used<br />
as a bedroom. Ceiling is inclined like the roof, slightly<br />
different from normal Thai house. Scattered on the ceiling<br />
are arts and crafts from different regions of Thailand.<br />
499


















