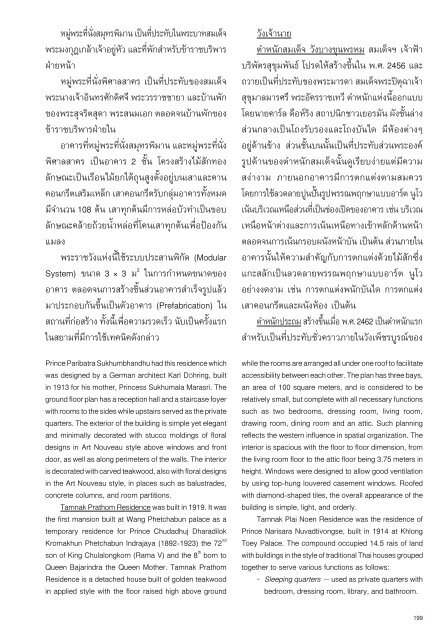บ้านเรือนถิ่นไทยในช่วงเจ็ดทศวรรษ 2489-2559
You also want an ePaper? Increase the reach of your titles
YUMPU automatically turns print PDFs into web optimized ePapers that Google loves.
หมู่พระที่นั่งสมุทรพิมาน เป็นที่ประทับในพระบาทสมเด็จ<br />
พระมงกุฎเกล้าเจ้าอยู่หัว และที่พักสำหรับข้าราชบริพาร<br />
ฝ่ายหน้า<br />
หมู่พระที่นั่งพิศาลสาคร เป็นที่ประทับของสมเด็จ<br />
พระนางเจ้าอินทรศักดิศจี พระวรราชชายา และบ้านพัก<br />
ของพระสุจริตสุดา พระสนมเอก ตลอดจนบ้านพักของ<br />
ข้าราชบริพารฝ่ายใน<br />
อาคารที่หมู่พระที่นั่งสมุทรพิมาน และหมู่พระที่นั่ง<br />
พิศาลสาคร เป็นอาคาร 2 ชั้น โครงสร้างไม้สักทอง<br />
ลักษณะเป็นเรือนไม้ยกใต้ถุนสูงตั้งอยู่บนเสาและคาน<br />
คอนกรีตเสริมเหล็ก เสาคอนกรีตรับกลุ่มอาคารทั้งหมด<br />
มีจำนวน 108 ต้น เสาทุกต้นมีการหล่อบัวทำเป็นขอบ<br />
ลักษณะคล้ายถ้วยน้ำหล่อที่โคนเสาทุกต้นเพื่อป้องกัน<br />
แมลง<br />
พระราชวังแห่งนี้ใช้ระบบประสานพิกัด (Modular<br />
System) ขนาด 3 × 3 ม 2 ในการกำหนดขนาดของ<br />
อาคาร ตลอดจนการสร้างชิ้นส่วนอาคารสำเร็จรูปแล้ว<br />
มาประกอบกันขึ้นเป็นตัวอาคาร (Prefabrication) ใน<br />
สถานที่ก่อสร้าง ทั้งนี้เพื่อความรวดเร็ว นับเป็นครั้งแรก<br />
ในสยามที่มีการใช้เทคนิคดังกล่าว<br />
Prince Paribatra Sukhumbhandhu had this residence which<br />
was designed by a German architect Karl Döhring, built<br />
in 1913 for his mother, Princess Sukhumala Marasri. The<br />
ground floor plan has a reception hall and a staircase foyer<br />
with rooms to the sides while upstairs served as the private<br />
quarters. The exterior of the building is simple yet elegant<br />
and minimally decorated with stucco moldings of floral<br />
designs in Art Nouveau style above windows and front<br />
door, as well as along perimeters of the walls. The interior<br />
is decorated with carved teakwood, also with floral designs<br />
in the Art Nouveau style, in places such as balustrades,<br />
concrete columns, and room partitions.<br />
Tamnak Prathom Residence was built in 1919. It was<br />
the first mansion built at Wang Phetchabun palace as a<br />
temporary residence for Prince Chudadhuj Dharadilok<br />
Kromakhun Phetchabun Indrajaya (1892-1923) the 72 nd<br />
son of King Chulalongkorn (Rama V) and the 8 th born to<br />
Queen Bajarindra the Queen Mother. Tamnak Prathom<br />
Residence is a detached house built of golden teakwood<br />
in applied style with the floor raised high above ground<br />
วังเจ้านาย<br />
ตำหนักสมเด็จ วังบางขุนพรหม สมเด็จฯ เจ้าฟ้า<br />
บริพัตรสุขุมพันธ์ โปรดให้สร้างขึ้นใน พ.ศ. 2456 และ<br />
ถวายเป็นที่ประทับของพระมารดา สมเด็จพระปิตุฉาเจ้า<br />
สุขุมาลมารศรี พระอัครราชเทวี ตำหนักแห่งนี้ออกแบบ<br />
โดยนายคาร์ล ดือห์ริง สถาปนิกชาวเยอรมัน ผังชั้นล่าง<br />
ส่วนกลางเป็นโถงรับรองและโถงบันได มีห้องต่างๆ<br />
อยู่ด้านข้าง ส่วนชั้นบนนั้นเป็นที่ประทับส่วนพระองค์<br />
รูปด้านของตำหนักสมเด็จนั้นดูเรียบง่ายแต่มีความ<br />
สง่างาม ภายนอกอาคารมีการตกแต่งตามสมควร<br />
โดยการใช้ลวดลายปูนปั้นรูปพรรณพฤกษาแบบอาร์ต นูโว<br />
เน้นบริเวณเหนือส่วนที่เป็นช่องเปิดของอาคาร เช่น บริเวณ<br />
เหนือหน้าต่างและการเน้นเหนือทางเข้าหลักด้านหน้า<br />
ตลอดจนการเน้นกรอบผนังหน้าบัน เป็นต้น ส่วนภายใน<br />
อาคารนั้นให้ความสำคัญกับการตกแต่งด้วยไม้สักซึ่ง<br />
แกะสลักเป็นลวดลายพรรณพฤกษาแบบอาร์ต นูโว<br />
อย่างงดงาม เช่น การตกแต่งพนักบันได การตกแต่ง<br />
เสาคอนกรีตและผนังห้อง เป็นต้น<br />
ตำหนักประถม สร้างขึ้นเมื่อ พ.ศ. 2462 เป็นต ำหนักแรก<br />
สำหรับเป็นที่ประทับชั่วคราวภายในวังเพ็ชรบูรณ์ของ<br />
while the rooms are arranged all under one roof to facilitate<br />
accessibility between each other. The plan has three bays,<br />
an area of 100 square meters, and is considered to be<br />
relatively small, but complete with all necessary functions<br />
such as two bedrooms, dressing room, living room,<br />
drawing room, dining room and an attic. Such planning<br />
reflects the western influence in spatial organization. The<br />
interior is spacious with the floor to floor dimension, from<br />
the living room floor to the attic floor being 3.75 meters in<br />
height. Windows were designed to allow good ventilation<br />
by using top-hung louvered casement windows. Roofed<br />
with diamond-shaped tiles, the overall appearance of the<br />
building is simple, light, and orderly.<br />
Tamnak Plai Noen Residence was the residence of<br />
Prince Narisara Nuvadtivongse, built in 1914 at Khlong<br />
Toey Palace. The compound occupied 14.5 rais of land<br />
with buildings in the style of traditional Thai houses grouped<br />
together to serve various functions as follows:<br />
- Sleeping quarters – used as private quarters with<br />
bedroom, dressing room, library, and bathroom.<br />
199


















