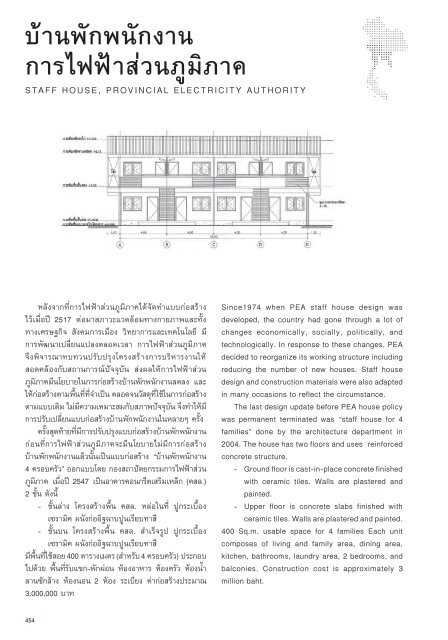บ้านเรือนถิ่นไทยในช่วงเจ็ดทศวรรษ 2489-2559
You also want an ePaper? Increase the reach of your titles
YUMPU automatically turns print PDFs into web optimized ePapers that Google loves.
บ้านพักพนักงาน<br />
การไฟฟ้าส่วนภูมิภาค<br />
STAFF HOUSE, PROVINCIAL ELECTRICITY AUTHORITY<br />
หลังจากที่การไฟฟ้าส่วนภูมิภาคได้จัดทำแบบก่อสร้าง<br />
ไว้เมื่อปี 2517 ต่อมาสภาวะแวดล้อมทางกายภาพและทั้ง<br />
ทางเศรษฐกิจ สังคมการเมือง วิทยาการและเทคโนโลยี มี<br />
การพัฒนาเปลี่ยนแปลงตลอดเวลา การไฟฟ้าส่วนภูมิภาค<br />
จึงพิจารณาทบทวนปรับปรุงโครงสร้างการบริหารงานให้<br />
สอดคล้องกับสถานการณ์ปัจจุบัน ส่งผลให้การไฟฟ้าส่วน<br />
ภูมิภาคมีนโยบายในการก่อสร้างบ้านพักพนักงานลดลง และ<br />
ให้ก่อสร้างตามพื้นที่ที่จำเป็น ตลอดจนวัสดุที่ใช้ในการก่อสร้าง<br />
ตามแบบเดิม ไม่มีความเหมาะสมกับสภาพปัจจุบัน จึงทำให้มี<br />
การปรับเปลี่ยนแบบก่อสร้างบ้านพักพนักงานในหลายๆ ครั้ง<br />
ครั้งสุดท้ายที่มีการปรับปรุงแบบก่อสร้างบ้านพักพนักงาน<br />
ก่อนที่การไฟฟ้าส่วนภูมิภาคจะมีนโยบายไม่มีการก่อสร้าง<br />
บ้านพักพนักงานแล้วนั้นเป็นแบบก่อสร้าง “บ้านพักพนักงาน<br />
4 ครอบครัว” ออกแบบโดย กองสถาปัตยกรรมการไฟฟ้าส่วน<br />
ภูมิภาค เมื่อปี 2547 เป็นอาคารคอนกรีตเสริมเหล็ก (คสล.)<br />
2 ชั้น ดังนี้<br />
- ชั้นล่าง โครงสร้างพื้น คสล. หล่อในที่ ปูกระเบื้อง<br />
เซรามิค ผนังก่ออิฐฉาบปูนเรียบทาสี<br />
- ชั้นบน โครงสร้างพื้น คสล. สำเร็จรูป ปูกระเบื้อง<br />
เซรามิค ผนังก่ออิฐฉาบปูนเรียบทาสี<br />
มีพื้นที่ใช้สอย 400 ตารางเมตร (สำหรับ 4 ครอบครัว) ประกอบ<br />
ไปด้วย พื้นที่รับแขก-พักผ่อน ห้องอาหาร ห้องครัว ห้องน้ำ<br />
ลานซักล้าง ห้องนอน 2 ห้อง ระเบียง ค่าก่อสร้างประมาณ<br />
3,000,000 บาท<br />
Since1974 when PEA staff house design was<br />
developed, the country had gone through a lot of<br />
changes economically, socially, politically, and<br />
technologically. In response to these changes, PEA<br />
decided to reorganize its working structure including<br />
reducing the number of new houses. Staff house<br />
design and construction materials were also adapted<br />
in many occasions to reflect the circumstance.<br />
The last design update before PEA house policy<br />
was permanent terminated was “staff house for 4<br />
families” done by the architecture department in<br />
2004. The house has two floors and uses reinforced<br />
concrete structure.<br />
- Ground floor is cast-in-place concrete finished<br />
with ceramic tiles. Walls are plastered and<br />
painted.<br />
- Upper floor is concrete slabs finished with<br />
ceramic tiles. Walls are plastered and painted.<br />
400 Sq.m. usable space for 4 families Each unit<br />
composes of living and family area, dining area,<br />
kitchen, bathrooms, laundry area, 2 bedrooms, and<br />
balconies. Construction cost is approximately 3<br />
million baht.<br />
454


















