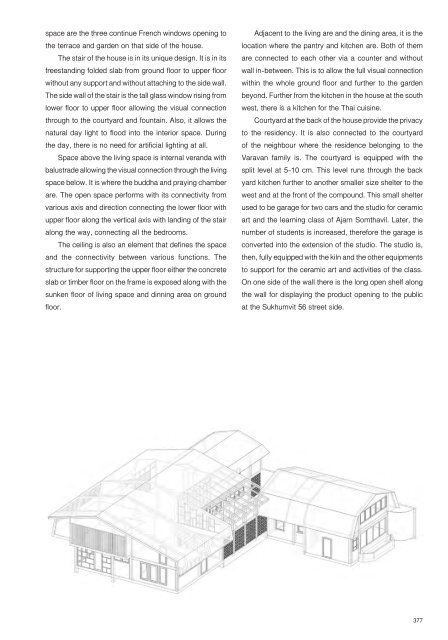บ้านเรือนถิ่นไทยในช่วงเจ็ดทศวรรษ 2489-2559
Create successful ePaper yourself
Turn your PDF publications into a flip-book with our unique Google optimized e-Paper software.
space are the three continue French windows opening to<br />
the terrace and garden on that side of the house.<br />
The stair of the house is in its unique design. It is in its<br />
freestanding folded slab from ground floor to upper floor<br />
without any support and without attaching to the side wall.<br />
The side wall of the stair is the tall glass window rising from<br />
lower floor to upper floor allowing the visual connection<br />
through to the courtyard and fountain. Also, it allows the<br />
natural day light to flood into the interior space. During<br />
the day, there is no need for artificial lighting at all.<br />
Space above the living space is internal veranda with<br />
balustrade allowing the visual connection through the living<br />
space below. It is where the buddha and praying chamber<br />
are. The open space performs with its connectivity from<br />
various axis and direction connecting the lower floor with<br />
upper floor along the vertical axis with landing of the stair<br />
along the way, connecting all the bedrooms.<br />
The ceiling is also an element that defines the space<br />
and the connectivity between various functions. The<br />
structure for supporting the upper floor either the concrete<br />
slab or timber floor on the frame is exposed along with the<br />
sunken floor of living space and dinning area on ground<br />
floor.<br />
Adjacent to the living are and the dining area, it is the<br />
location where the pantry and kitchen are. Both of them<br />
are connected to each other via a counter and without<br />
wall in-between. This is to allow the full visual connection<br />
within the whole ground floor and further to the garden<br />
beyond. Further from the kitchen in the house at the south<br />
west, there is a kitchen for the Thai cuisine.<br />
Courtyard at the back of the house provide the privacy<br />
to the residency. It is also connected to the courtyard<br />
of the neighbour where the residence belonging to the<br />
Varavan family is. The courtyard is equipped with the<br />
split level at 5-10 cm. This level runs through the back<br />
yard kitchen further to another smaller size shelter to the<br />
west and at the front of the compound. This small shelter<br />
used to be garage for two cars and the studio for ceramic<br />
art and the learning class of Ajarn Somthavil. Later, the<br />
number of students is increased, therefore the garage is<br />
converted into the extension of the studio. The studio is,<br />
then, fully equipped with the kiln and the other equipments<br />
to support for the ceramic art and activities of the class.<br />
On one side of the wall there is the long open shelf along<br />
the wall for displaying the product opening to the public<br />
at the Sukhumvit 56 street side.<br />
377


















